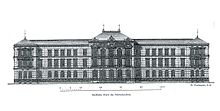Former Polytechnic (Dresden)
The former Polytechnic in Dresden was a university building built in 1872/1875 for the Royal Saxon Polytechnic in Dresden . It was built according to a design by the architect Rudolf Heyn on the south side of Bismarckplatz, today's Friedrich-List-Platz , in the neo-Renaissance style. “The architectural quality of the building was remarkable”. The building is an example of the architecture of the Semper Nicolai School , the floor plan and facade were designed based on the model of the Zurich Polytechnic , built by Gottfried Semper . The building was destroyed in the air raids on Dresden in 1945 .
description
The building was a three-story, four-wing structure that enclosed two courtyards. The building had one with sandstone veneered facade and wore a flat hipped roof . The three floors were optically separated from each other by cornices . The facade had a central and corner risalite , with the central risalit having a front length of five axes. This was lavishly decorated with architectural sculptures. So were there ionic and Corinthian half columns - and pilasters to see. Flat gables were located above the outer and central axis. Balustrades and various reliefs such as oak leaves and a multi-figurative representation in the entablature as well as reclining figures on the gables adorned the building.
literature
- Volker Helas : Architecture in Dresden 1800–1900. Verlag der Kunst Dresden GmbH, Dresden 1991, ISBN 3-364-00261-4 , p. 174.
- Michael Schmidt: The urban development of Dresden 1871-1918. Self-published, Dresden 2003, ISBN 3-00-012006-8 , p. 83.
Web links
Individual evidence
Coordinates: 51 ° 2 ′ 13 ″ N , 13 ° 44 ′ 1 ″ E


