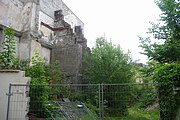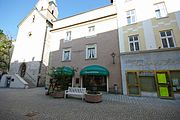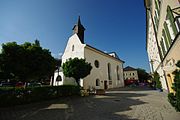Ensemble Poststrasse
The Ensemble Poststraße is a building ensemble in Bad Reichenhall and is under monument protection according to Article 1, Paragraph 3 of the Bavarian Monument Protection Act . The ensemble includes Poststrasse between Rathausplatz in the south and Kaiserplatz in the north. The buildings between Rathausplatz and Kammerbotenstrasse were badly damaged in the air raid on Bad Reichenhall and were rebuilt, which is why this area is not part of the Poststrasse ensemble. The Poststraße ensemble is directly adjacent to the Rathausplatz ensemble in the south .
description
The ensemble extends along Poststrasse between Rathausplatz in the south and Kaiserplatz in the north. The southernmost part of Poststrasse between Rathausplatz and Kammerbotenstrasse was so destroyed after the air raid in 1945 that it lost its historical image in the course of reconstruction and is therefore not part of the ensemble. The slightly winding, alternately wide street widens in front of the St. Aegidi Church to a small square, which was the oldest market square in the city. Today Poststrasse is a pedestrian zone , the area south of Rathausplatz is a traffic-calmed area .
history
At first only the southern part was called Poststrasse, until around 1800 this was Kammerbothen Gasse . The middle part was the city's main market and was therefore called Markt-Platz for a long time . The northern part, on the other hand, was called Weite Gasse . From 1816 the city's first pharmacy - the Kur-Apotheke - was located in Weiten Gasse, opposite today's police station, roughly where the Aegidipassage is today. Almost all buildings in this area were destroyed in the great city fire in 1834 , which is why most of the houses were built at the same time in the course of the reconstruction. During the air raid on Bad Reichenhall , the Kammerbotenviertel and the southern part of Poststrasse were almost completely destroyed.
In 1992 Poststrasse was renovated, paved and, with the town hall square, made a pedestrian zone . In the area between the former Salzmeierhaus (now the seat of the police) and Spitalgasse, a city stream flows - as it did until the beginning of the 20th century. Although this was artificially created and operated like a fountain, in the area of the Salzmeierhaus it runs in a historic creek bed with an old border, which was rediscovered and exposed under the guidance of Fritz Hofmann , the town caretaker at the time .
In 2016, the city, as the lower monument protection authority, issued a demolition permit for the Poststrasse 56 building, which is part of the ensemble. There, an extension of a department store was built on Ludwigstrasse, the modern facade of which does not fit into the overall picture of the ensemble. Despite objections to the demolition by the Bavarian State Office for the Preservation of Monuments and the Bavarian State Monument Council , the government of Upper Bavaria saw “after examination no basis for a professional supervisory action against the city of Bad Reichenhall in the direction of withdrawal of the building permit, the prerequisite for the issue of a building cessation order would be ”.
In February 2020, the city council of Bad Reichenhall unanimously decided to draw up a development plan “Poststrasse 32/34” in an accelerated process. The building at Poststrasse 32 was the hotel "Deutsches Haus", which was demolished in the 1980s or 1990s and the remains of which have since formed a structural gap between the old fire house and the building at Poststrasse 34. An investor is planning to create residential and business premises on the site. The building at Poststrasse 34, the so-called “Guggenbichlerhaus”, was also acquired by the investor and is to be replaced by a new building, as it is “both livable and structurally in a no longer usable condition”. In addition to monument protection, the location of the area also plays an important role in obtaining a building permit, as it is completely enclosed by pedestrian zones (Ludwigstrasse, Poststrasse, Egidiplatz). City council member Fritz Grübl from the FWG solicited concessions from his city council colleagues in order to "get rid of the gruesome hole". Grübl described the monument protection as "something absurd", because the building at Poststrasse 32 is dilapidated and "belongs away". Martin Schoberth of the CSU also demanded that the city council should "make everything possible". Dirk Hollmann from “dbwohnbau GmbH” told the Reichenhaller Tagblatt that the Guggenbichlerhaus was “no longer fit for renovation” and had to be demolished. As far as monument protection is concerned, Hollmann also sees “time on his side”, because “if he isn't allowed to tear down the old house, it will eventually collapse by itself”. Instead of the existing four-storey building, the investor plans to build a contiguous six-storey building. However, despite two additional floors, this should not be higher than the neighboring buildings. On the ground floor there will be an area for two large shops, above it four floors for apartments and an additional floor for penthouses. Hollmann is also convinced that nobody can deny him access to his building and is planning an underground car park with access via the pedestrian zone in Poststrasse and the one-lane Getreidegasse. A spokeswoman for the Bavarian State Office for Monument Preservation once again made it clear that the house at Poststrasse 34 is under ensemble protection and is also "in the immediate vicinity of one of the oldest individual monuments" and therefore cannot simply be demolished. A new building should therefore integrate the existing facade.
Individual monuments
- Poststrasse 11: Residential and commercial building, three-storey corner building with hipped roof and corner bay window, rebuilt on older foundations after the city fire of 1834 , painted facade around 1925
- Poststraße 13: Residential and commercial building, elongated three-storey side eaves building with flat gable roof , arched windows and plaster structure, after 1834
- Poststraße 15: residential and commercial building, three-storey saddle roof building, inside with vaults , the core from the 15th to 17th centuries
- Poststrasse 16: Former Bakery house, now a residential and commercial building, three-storey with an advance wall, inside with barrel vault , in the core 15th century, facade 19th century
- Poststrasse 17: residential and commercial building, three-and-a-half-storey corner building, late classicist style , after 1834
- Poststraße 18: Catholic Church of St. Aegidien , Carmelite monastery church since 1934 , Romanesque hall building from 1159, raised and expanded in the 15th century, rebuilt after the fire of 1834, tower rebuilt in 1978; with equipment; two arched connecting passages over the Aegidigäßchen, probably 15th century
- Poststrasse 19: Former old office building of the saltworks administration, so-called Salzmaierhaus, three-storey hipped roof building with an L-shaped floor plan, reconstruction with a classical facade after the city fire of 1834
- Poststrasse 25: Former Tax office or main customs office , three-storey with rusticated ground floor and corner rustication , in the arched style of Friedrich von Gärtner , after 1834, the interior largely gutted
- Poststraße 37: Catholic hospital church St. Johannes Baptist , Romanesque hall building, probably around 1144, late Gothic extension in 1481, interior redesigned in Baroque style in the second quarter of the 18th century, remodeled after the fire in 1834; with equipment
- Poststrasse 37: part of the city wall; Once around three kilometers long and over six meters high walling of the city with formerly 14 towers and 9 gates, first mentioned in 1275, probably already existed in 1144, inclusion of Gruttenstein Castle , 13th century, razing from the 19th century, today only individual sections receive
- Poststraße 38: residential and commercial building, three-storey with an advance wall, late medieval core , with parallel, vertically offset vaulted rooms on the first floor, 15th – 17th centuries. Century, street-side part and facade probably renewed at the end of the 18th / beginning of the 19th century, roof structure changed around 1950
- Poststrasse 50: Inn, stately four-storey corner building with a protruding eaves cornice and plaster structure, around the middle of the 19th century
- Poststraße 52: residential building, three-storey, with an advance wall, in the core probably 17th / 18th. century
- Poststraße 54: residential and commercial building, three-storey with mezzanine , advance wall, plaster structures and shutters, around the middle of the 19th century
See also
literature
- List of monuments of the Bavarian State Office for Monument Preservation
- Johannes Lang : History of Bad Reichenhall. Ph.CW Schmidt, Neustadt / Aisch 2009, ISBN 978-3-87707-759-7 .
- Herbert Pfisterer: Bad Reichenhall in its Bavarian history Motor + Touristik-Verlag, Munich, 1988
- Fritz Hofmann : The terrible years of Bad Reichenhall , wdv-Verlag, Mitterfelden
Individual evidence
- ↑ The building permit for the new Juhasz building is final at bgland24.de, accessed on October 27, 2018
- ↑ a b c d e Corinna Anton: The "Schandfleck" is to be built in the Reichenhaller Tagblatt of February 20, 2020
- ↑ a b c d e f Corinna Anton: Penthouses for the eyesore in the Reichenhaller Tagblatt from March 5, 2020
Web links
- Bavarian Monument Atlas (cartographic representation of the Bavarian architectural and ground monuments by the BLfD , requires JavaScript)
Coordinates: 47 ° 43 '23.4 " N , 12 ° 52' 34.6" E

















