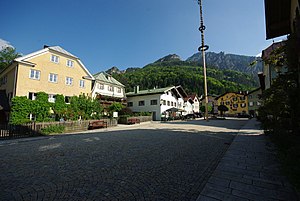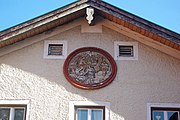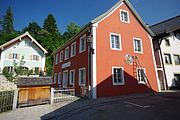Ensemble Upper City
The ensemble Upper Town is a building complex in Bad Reichenhall and is in accordance with Article 1, paragraph 3 of the Bavarian Monument Protection Act under monument protection . The heart of the ensemble is Florianiplatz, and Gruttensteingasse, Tiroler Straße and Sebastianigasse also belong to the ensemble. The Obere Stadt ensemble connects seamlessly to the Alte Saline ensemble to the north . In the south-east lies the listed Glück im Winkel settlement .
description
Florianiplatz is located in the heart of the Upper City between Obere Lindenplatz, Sebastiani-, Gruttenstein- and Peter-und-Paul-Gasse. This area, formerly thing quarters or Dingstätterviertel meant as miraculously spared more than once by bad town fires - most recently at the great fire in 1834 , where except in the area of Florianiplatzes in the rest of the city only about were half a dozen houses. Even if there was no church dedicated to St. Florian , the fact that he is the patron saint of fire services is plausible for the origin of the name. After the city fire in 1834, the residents of the square also built the Floriani fountain , which bears a statue of St. Florian, out of gratitude . Also part of the ensemble is the Tiroler Straße, which led to the Tiroler Tor, which was taken by travelers and traders who set out in the direction of Tyrol . The Florianiplatz itself leads in the direction of the Peter and Paul Tower and thus the former Peter and Paul Gate.
The buildings in this area are built in the characteristic Alt-Reichenhaller style , mostly gable-facing with plastered facades and protruding flat saddle or crooked roofs. The Tiroler Straße and the west side of the Florianiplatz show a closed development, on the east side of the Florianiplatz small connecting paths and irregular facades loosen the structure.
history

Since the buildings on and around Florianiplatz were spared from bad fires more than once - most recently during the great city fire in 1834 - the oldest buildings in the city are located here. These go back to the 16th and 17th centuries, in the core parts of some houses even go back to the time of Roman settlement. The Florianibrunnen was built towards the end of the 19th century. The Tiroler Strasse was called Oberste Gasse until around 1800 . Until the 1970s, this formed the main traffic axis through the city - as Salzburger Strasse, Ludwigstrasse, Salinenstrasse and Tiroler Strasse. In the course of the construction of the bypass road, traffic was diverted around the city and Ludwigstrasse and upper Salzburger Strasse were designated as pedestrian zones. Since then, traffic through the city has mainly flowed through the city via Münchner Allee, Bahnhofstrasse, Wittelsbacherstrasse, Innsbrucker Strasse, Anton-Winkler-Strasse and Berchtesgadener Strasse.
In 1899 Viktoria Savs , "The Hero Girl of the Three Peaks", was born in today's house No. 6 on Florianiplatz.
In the recent past, Florianiplatz with its historic housing stock was discovered as a backdrop for television productions. Among other things, several scenes were created here for the television series Lena Lorenz as well as for the television film The wedding of my sister with Chiara Schoras and Sebastian Ströbel in the leading roles.
Individual monuments
Florianiplatz
- Florianibrunnen: Florianibrunnen, cast iron bowl with figure of St. Florian , around 1870/90.
- Florianiplatz 2: House, three-story corner building with flat gabled roof and several breaks and escapes , probably 16-17. century
- Florianiplatz 3, 5: residential building, two-storey, ridge-split flat gable roof building, re. 1672; at house no. 3 with extraordinary wall thickness, medieval core
- Florianiplatz 8: residential building, eaves-sided two-storey flat-gable roof building, the core probably late medieval, facade around the middle of the 19th century
- Florianiplatz 10: residential building, three-storey flat saddle roof building, 17th / 18th centuries Century, facade around 1860/80
- Florianiplatz 15: residential building, two-storey flat saddle roof building, early 19th century, older in the core
- Florianiplatz 16: residential and commercial building, formerly semi-detached house, three-storey flat gable roof building, 17th / 18th centuries Century, facade with wooden shop prospect, around 1860/80
- Florianiplatz 18: residential and commercial building, two-storey flat saddle roof building, 17th / 18th centuries Century, renovation around the middle of the 19th century, entrance doors in Biedermeier style , facade painting 1935
- Florianiplatz 19: Stuck - Tondo , Coronation of the Virgin, probably 18th century, in the gable
Gruttensteingasse
- Gruttensteingasse 2: residential building, two-storey plastered building with a crooked roof , vaults on the ground floor , re. 1846, redesigned in 1919, essentially older
- Gruttensteingasse 4: residential building, two-storey plastered building with saddle roof , vaults on the ground floor , around the middle of the 19th century, older in essence; connected with house no. 2; Medallion depicting St. Florian , 1834
- Gruttensteingasse 5: residential and commercial building, two-storey flat gable roof building, vaults and wooden beam ceiling on the ground floor , 16./17. century
- Gruttensteingasse 6: three-storey flat saddle roof building, cellar system and rising masonry medieval, with arched hallway, heightening and renovation 19th century, wooden frame with pent roof 1881
Upper Lindenplatz
- Oberer Lindenplatz 1: residential building, corner building with flat gable roof and plastered structures, early 19th century, older in the core
- Oberer Lindenplatz 2: residential building, two-storey flat saddle roof building, in the core 17th / 18th century
- Oberer Lindenplatz 3: residential building, two-storey saddle roof building with plastered structures, 1866, older in essence
Sebastianigasse
- Sebastianigasse 1: residential building, three-storey flat gable roof building in a corner position with flat bay window on the gable end, 18th / 19th centuries Century, older in essence
Tiroler Strasse
- Tiroler Straße 3: residential and commercial building, three-storey flat saddle roof building, in the core 17th / 18th Century, facade around the middle of the 19th century
- Tiroler Straße 7: residential building, three-storey, gable-independent flat gable roof building with late Gothic archway, modern rez. 1532
- Tiroler Straße 9: residential building, three-storey flat gable roof building, ground floor arched, in the core 16./17. Century, exterior around the middle of the 19th century
Peter and Paul Tower
- Peter and Paul Tower, made of ashlar masonry, probably 13th century, converted into an apartment
city wall
- City fortifications, once about three kilometers long and over six meters high walling of the city with formerly 14 towers and nine gates, first mentioned in 1275, probably existed as early as 1144, inclusion of Gruttenstein Castle , 13th century, razing from the 19th century, today only individual sections and the remains of two towers have been preserved; so-called Peter and Paul Tower, made of ashlar masonry, probably 13th century, converted into an apartment; So-called powder tower with remains of the city wall, around 1275.
See also
literature
- List of monuments of the Bavarian State Office for Monument Preservation
- Johannes Lang : History of Bad Reichenhall. Ph.CW Schmidt, Neustadt / Aisch 2009, ISBN 978-3-87707-759-7 .
- Herbert Pfisterer: Bad Reichenhall in its Bavarian history Motor + Touristik-Verlag, Munich, 1988
- Fritz Hofmann : The Terrible Years of Bad Reichenhall , wdv-Verlag, Mitterfelden and Bavarian Salt Library , City of Bad Reichenhall 1995
- Andreas Hirsch: A piece of old Reichenhall - The Upper City: A historical foray through the former "Dingstatt quarter" , Heimatblätter from July 2, 2018 as a supplement to the Reichenhaller Tagblatt
Individual evidence
- ↑ Andreas Hirsch: A piece of old Reichenhall - The upper city ... in the Heimatblätter, supplement of the Reichenhaller Tagblatt from July 2nd, 2018
Web links
- Bavarian Monument Atlas (cartographic representation of the Bavarian architectural and ground monuments by the BLfD , requires JavaScript)
Coordinates: 47 ° 43 '8.9 " N , 12 ° 52' 33.8" E













