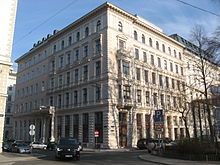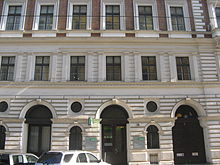Esslinggasse
| Esslinggasse | |
|---|---|
| Street in Vienna | |
| Basic data | |
| place | Vienna |
| District | Inner City (1st District) |
| Created | 1869 |
| Hist. Names | Esslingengasse |
| Cross streets | Börsegasse , Neutorgasse, Gonzagagasse, Franz-Josefs-Kai |
| Places | Stock exchange |
| use | |
| User groups | Car traffic , bicycle traffic , pedestrians |
| Road design | one way street |
| Technical specifications | |
| Street length | approx. 298 m |
The Esslinggasse (before the new spelling Eßlinggasse ) is on the 1st Viennese district , the Inner City . It was named in 1869 to commemorate the Battle of Aspern from the time of the coalition wars, in which Napoleon succeeded in inflicting his first defeat in 1809 . This battle was fought near the town of Essling .
history
In the Middle Ages, the area of today's Esslinggasse belonged to the suburb in front of Werdertor . After it was razed in the 16th century and the new Viennese city wall was built , the fortress wall between the Schottenbastei and Elendbastei as well as the corresponding moat extended into the area of today's alley. The Neutorschanze, which was built in 1650, was where the building block Esslinggasse 1 and 3 is today. This was blown up by the French in 1809. The remaining fortifications were demolished from 1859 to 1860 on the orders of Emperor Franz Joseph I , who had the Vienna Ringstrasse zone built in place of the city wall and the upstream glacis . After the newly acquired building land had been parceled out, the street was first opened as Eßlingengasse in 1869 ; but the short form Eßlinggasse soon became established .
Location and characteristics
Esslinggasse runs from Börseplatz in a north-easterly direction to Franz-Josefs-Kai . It is run in the opposite direction as a one-way street , with a cycle lane marked on the roadway allowing cyclists to drive on in the opposite direction. Drivers cannot access Esslinggasse from the main lane of Franz-Josefs-Kais, but only from a separate side lane. This measure tries to avoid through traffic. There is no public transport in Esslinggasse.
Business premises on Esslinggasse are rare. On the other hand, there are various other educational or tourist facilities, as well as numerous offices and law firms that require a certain number of pedestrians.
The buildings on Esslinggasse form a well-preserved historical ensemble from around 1870, which is only interrupted by three buildings that no longer have an original facade.
Buildings
No. 1: Former Epstein House
The corner house Börseplatz / Esslinggasse was built in 1871 by Theophil von Hansen in the historicist style. It is at the main address, Börseplatz 3.
No. 2, 4: semi-detached house
The buildings at Esslinggasse 2 and 4 were built from 1871 to 1873 by Julius Dörfel in the form of the Viennese Neo-Renaissance . At No. 4, the facade decoration is no longer preserved. House no. 2 is accentuated on the side facing the Börseplatz with a corner projecting stone square with two oriels . Above the upper bay is a balcony, the window of which is covered by an aedicule and framed with caryatid herms. The windows of the facade are partly also aedicular, partly suspicious and lined with pilasters . The upper floor is decorated with architectural sculptures. The two pillar portals covered with balconies are adjacent to each other in the center of the facade facing Esslinggasse. The foyers are richly structured and show cased rosette barrels above Ionic pilasters, between which there are arcades with spandrel figures .
No. 3: corner house
The building on the corner of Esslinggasse / Neutorgasse was built in 1873 by Theophil von Hansen based on the neighboring building, Börseplatz 3, in the historicist style. It is at the main address Neutorgasse 13.
No. 5: corner house
The building at the corner of Neutorgasse / Esslinggasse was built by Wilhelm Stiassny in the neo-renaissance style from 1869 to 1870 . It is at the main address Neutorgasse 14.
No. 6: corner house
The building at the corner of Neutorgasse and Esslinggasse was built in 1871 by Julius Dörfel in the historicist style. It is at the main address Neutorgasse 12.
No. 7: Hotel Bajazzo
Julius Dörfel built the house from 1869 to 1870 in the form of the Viennese Neo-Renaissance. The facade is grooved with rows of suspected and gabled windows. The portal is decorated with Ionic pilasters. The foyer is structured by pilasters and arcades and has a terrazzo floor. There are metal candelabra in the stairwell .
No. 8, 10: Gesiba
The two buildings with a uniform facade were built by Heinrich Förster in the historicist style from 1870 to 1871 . Theophil Hansen's classifying influence can be seen. On the outside of the two houses are shallow risalites, which are square in stone. Aeducal windows with Ionic half-columns or kayatid baths can be seen on them. The facade on the upper floors consists of exposed brickwork with gable windows in richly decorated frames. The banded base zone still shows the original shop portals with window grilles and wooden gates. The foyers have a rich stucco structure with Corinthian pilaster arcades, blind niches and ornaments.
The headquarters of the Gemeinnützige Siedlungs- und Bauaktiengesellschaft ( Gesiba ), which has built numerous large housing estates in Vienna since 1921, is located in the buildings.
No. 9: rental house
The building was erected in 1869 by Julius Dörfel. The facade, which is clearly separated into two zones, is no longer original, but the core of the house is still from the construction period.
No. 11: corner house
The house on the corner of Esslinggasse and Gonzagagasse was built from 1869 to 1870 by Julius Dörfel in the form of the Viennese Neo-Renaissance. It is at the main address Gonzagagasse 17.
No. 12: corner house
The building on the corner of Esslinggasse and Gonzagagasse was built by Julius Dörfel in the neo-renaissance style from 1869 to 1870. It is at the main address Gonzagagasse 15.
No. 13: rental house
The building on the corner of Gonzagagasse and Esslinggasse was built by Carl Schumann in the Viennese neo-Renaissance style from 1869 to 1870 . The sloping corner with its remarkable bay tower with layered pilasters and caryatid baths stands out strikingly. The rows of windows are gabled and suspected. A balcony above the portal rises in the main floor . The wooden gate leads into a driveway with gusset putti, divided by arcades and pilasters, which leads into a three-aisled columned hall.
No. 14, 16: corner house
The building on the corner of Gonzagagasse and Esslinggasse was built by Wilhelm Stiassny from 1869 to 1870. It is at the main address Gonzagagasse 16.
No. 15: Through house
The through-house to Zelinkagasse was built by August Weber in the neo-renaissance style from 1870 to 1871 . It is at the main address Zelinkagasse 12.
No. 17: semi-detached house
The building on the corner of Esslinggasse and Franz-Josefs-Kai was built in the historicist style by Johann Garben from 1870 to 1873 . It is at the main address Franz-Josefs-Kai 55–57.
No. 18: rental house
The building was constructed by Heinrich von Förster from 1870 to 1871 in the form of the Viennese Neo-Renaissance. The facade rises above the rusticated base zone with arcade windows, which is adorned with plastic hermenedicules and Ionic pilasters. The foyer is structured by pilasters and arcades. The staircase has a glass gable roof over Tuscan pilasters.
No. 20: corner house
The building at the corner of Esslinggasse and Franz-Josefs-Kai was built by Andreas Luckeneder from 1864 to 1865 . The core has been preserved, but the facade was destroyed in 1957. The house is at the main address Franz-Josefs-Kai 53.
literature
- Richard Perger: streets, towers and bastions. The road network of the Vienna City in its development and its name . Franz Deuticke, Vienna 1991, ISBN 3-7005-4628-9 , p. 42.
- Felix Czeike (Ed.): Eßlinggasse. In: Historisches Lexikon Wien . Volume 2, Kremayr & Scheriau, Vienna 1993, ISBN 3-218-00544-2 , pp. 221-221 ( digitized version ).
- Bundesdenkmalamt (Ed.): Dehio-Handbuch Wien. I. District . Verlag Berger, Horn 2003, ISBN 3-85028-366-6 , p. 679.
Web links
Coordinates: 48 ° 12 ′ 56.8 " N , 16 ° 22 ′ 11.9" E








