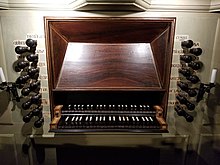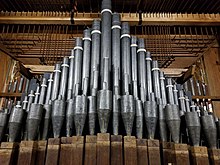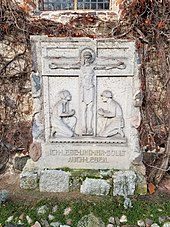Feldsteinkirche Trebel
| Feldsteinkirche Trebel | |
|---|---|
 Feldsteinkirche Trebel |
|
| Data | |
| place | Trebel |
| builder | Monks of the Diesdorf Monastery |
| Construction year | 12th Century |
| height | 30 m |
| Floor space | 35 x 20m, 700 m² |
| Coordinates | 52 ° 59 '43.3 " N , 11 ° 19' 0.2" E |
| particularities | |
| Evangelical village church Trebel | |
The Feldsteinkirche Trebel is an Evangelical Lutheran church in Trebel in the Lüchow-Dannenberg district in Lower Saxony . The parish belongs to the Lüchow-Dannenberg parish within the Hanover regional church . She is a patron church and one of the oldest churches in the diocese Lüneburg .
location
The church is located in the middle of a spacious cemetery on a flat, wide hill, which stands out clearly from its surroundings with a low step on all sides.
history
The church was built in the 12th century by monks from the Diesdorf monastery from the neighboring Altmark . The building material was brought in from the area on carts. For the walls were from the Elbe Valley native boulders installed, which are of considerable size. The medieval roof of the church was re-covered in 1649. Due to inferior material, the roof was renewed in 1721.
Since 1694 the church was under the von Bernstorff patronage. In 1798 the rectory , an early example of the departure from the hall house , was built next to the church. The old brickwork was removed from the area between the two field stone west corners.
The church's west gable was repaired after the Second World War. In 1963, when the first layer of the wall was removed, it turned out that the beams that supported the tower and bell tower were rotten, which prolonged the repair work. The bricks on the floor of the church date from the 17th century. The west gable was redesigned with hand-made stones and can still be seen today as it was then. The church was completely renovated in 2000. The vault and ceiling have been repainted and the blue paint has been removed from the paintings on the altar. The organ was completely expanded and restored for 1 million DM in the Jürgen Ahrend Orgelbau ; In addition, ventilation was installed below the organ.
use
The church used to be a fortified church that had no windows and in which people hid their belongings. Today it is used for church services , concerts, weddings, confirmations and funerals.
architecture
The church is 35 m long and 20 m wide. The building is disproportionately wide and has walls over a meter thick. The church has an imposing, rounded eastern end of the choir , which rises on a hill.
Inside, two rows of wooden supports support the U-shaped gallery. The room is closed at the top by a flat ceiling with volutes .
Steeple
The first half-timbered church tower with a knight's roof , built in 1626, was to the west of the church. It was 24 m high and 5.8 m wide. When it became dilapidated, it was torn down and a roof turret was built from 1750 to 1753 . A new bell tower made of strong oak stakes was built into the western part of the church and its western side was covered with a brick wall. A total of 5850 bricks were used or reused. The height of the tower is 30 meters today.
Furnishing
The church lectern dates from the 17th century. The pulpit altar was built in 1717 by the carpenter Gödecke from Tobringen. The front painting, which the painter Brand from Lüneburg created, is made of real ducat gold .
The altar is adorned with an image of the Lord's Supper , the altar candlesticks are from 1650. Above the newly refurbished central altarpiece, further images depict Jesus' suffering. The first shows the prayer in the garden of Gethsemane , the second Jesus before Pilate , the third Jesus crucifixion , the fourth is the burial and the fifth and final image of Jesus' resurrection . The corresponding biblical passages are given under the pictures. Above the pictures there is the inscription: “Glory to God in the highest”, this refers to Luke ( Lk 2,14 EU ).
The benches , like the patronage bench of the Count Bernstorff family, date from the 17th century. The church council bank and pastors bank are still preserved . The original, round windows date from before 1700, the large, square windows from the 17th century.
organ
The organ was built from 1775 to 1777 by the master organ builder Johann Georg Stein . It has never been rebuilt or changed since then. It is an important testimony to the Thuringian art of organ building in Northern Germany and the only completely preserved two-manual organ from Stein. A sister instrument about half the size with a manual is in Warlitz near Hagenau. The arrangement of the organ is as follows:
|
|
|
||||||||||||||||||||||||||||||||||||||||||||||||||||||||||||||||||
- Coupling : I / II (sliding coupling)
- Shut-off valves: main valve, chest valve, wind vent
- Tremulan (t) , Calcantenglock (e) , Cymbelstern
- Four wedge bellows, two of which can be fed with motor wind. All bellows are designed for pedaling.
- Wind pressure: 71.5 mm water column
- Tuning pitch: 476 Hz at 17.5 degrees Celsius, Neidhardt I tempering
Remarks
- ↑ a b c wood.
- ↑ a b c d e f g metal.
- ↑ C – h 1 prospectus, tin-plated metal.
- ↑ a b metal (C: 1 1 ⁄ 3 ′ + 4 ⁄ 5 ′; c 1 : 2 2 ⁄ 3 ′ + 1 3 ⁄ 5 ′).
- ↑ a b metal cup.
- ↑ C – E covered inside, F – dis 2 prospectus, tin-plated metal.
- ↑ C – H together with drone 8 ′, from c wood open.
- ↑ C – fis prospectus, tin-plated metal.
- ↑ Wooden cup.
Bells
At first the church did not have a bell tower , which is why the first bells were placed in the roof truss above the altar on the east side. The oldest bell , which calls to prayer today, bears the inscription: "The 10 villages of the parish Trebels had the bell poured over in Hamburg in 1815."
In 1905, a new bell was bought this and the bells of the clock were in WW1 melted . In 1927 a new bell was inaugurated, this and a 600 year old bell fell victim to World War II.
In addition to the bell from 1815, two bells are still there today, these were cast in Bremen Hemslingen in 1970 and were heard for the first time at Christmas 1970.
Tower clock
The old tower had a tower clock in 1706 . The clockwork, which today moves the hands on the dial from 1867, was paid for in 1901 from funds from the Count Bernstorff Foundation. The JF Weule company from Bockenen in the Harz region received the order to build this movement . The cost was 1,227 Reichsmarks .
Surroundings
War memorial
The war memorial in front of the church, seen from the south, commemorates those who fell in the Franco-German War 1870–1871, the First World War 1914–1918 and the Second World War 1939–1945. The inscription reads: “I live and you should also live. Joh 14,19. ”Under the Bible verse it says:“ To your fallen sons the congregations of the parish Trebel. ”Directly at the church building there is a stone with a crucifix and a woman and a soldier kneel under it. The stone was originally attached to the front of the war memorial.
crossroads
There is a cross at the end of the cemetery path. it was placed in this place when the cemetery was redesigned. The cast-iron cross on a sandstone base bears the inscription: "Jeremiah 31: 3 I have loved you ever and ever, that is why I have drawn you to me out of sheer kindness".
graveyard
A cross at the entrance, erected around 1947, bears the inscription "Christ is our peace". The cemetery is designed in an environmentally conscious manner, there are flower strips, fruit trees, berry bushes and vegetables are also grown.
Others
Concerts take place in the church, including the organ night. The community network consists of Trebel , Gorleben , Woltersdorf , Lanze, Prezelle and Lomitz .
literature
- Ernst-Günter Behn: The Hannoversche Wendland - churches and chapels Köhring Verlag, Lüchow 2011, ISBN 978-3-926322-50-0 .
- The Johann-Georg-Stein-Organ (1777) in the ev.-luth. Church to Trebel.
Web links
- Trebel, Protestant church organ by Johann Georg Stein Nomine - North German organ music culture in Lower Saxony and Europe (1777)
- Hear and see organs in Elbe Jeetzel Zeitung from August 9, 2002
- Trebel - organ by Johann Georg Stein , video on Youtube
Individual evidence
- ^ Community association Trebel, Gorleben, Woltersdorf, Lanze, Prezelle and Lomitz |. Accessed January 7, 2020 (German).
- ↑ Feldsteinkirche Trebel - elderly lady of the Wendland church world. In: Wendland region. Accessed January 7, 2020 (German).
- ↑ HALD - table of contents Hannoversches Wendland - HALD. Retrieved January 13, 2020 .
- ^ Organ in Trebel , accessed on January 12, 2020.
- ↑ Elbe-Jeetzel-Zeitung: Hear and see organs. Retrieved January 13, 2020 .




