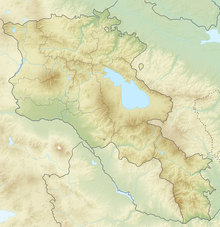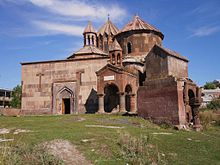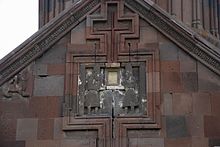Harichavank
Haritschavank ( Armenian Հառիճավանք ), also Harichavank, Haritchavank , is an inhabited monastery of the Armenian Apostolic Church in the village of Haritsch, east of the small town of Artik in the northwestern Armenian province of Shirak . It was probably founded in the 7th century, the preserved church buildings - two cross-domed churches and a Gawit - essentially date from the 13th century.
location
Coordinates: 40 ° 36 '23.3 " N , 43 ° 59' 57.9" E
Haritschavank is located at an altitude of over 2000 meters on the north-western foothills of Mount Aragaz , which merge here into the Tsaghkahovit plateau . From Maralik on the M1 between Yerevan and Gyumri a road branches off via Pemzaschen to Artik, which continues on the plateau in a north-easterly direction at the few houses of Alagyaz in the country's second north-south connection from Yerevan to Vanadzor . Two kilometers after Artik on this road, the one kilometer long access road to Haritsch begins at a prison.
The essentially compact village with 1536 inhabitants according to the official statistics from January 2012 consists of several homesteads with gardens and trees that stand out from the meadows and fields in the area. The monastery is located in the back of the village on the edge of a small ravine with some bizarre rock formations through which a stream flows.
Haritsch has been since the 2nd century BC. It is known by name and, according to archaeological excavations that began in 1966, was a relatively well-developed fortified settlement. The ruins of a small single-nave church from the 5th century were uncovered in the cemetery. Other monasteries in the area that existed in the Middle Ages were Lmbatavank (preserved church) near Artik and Makaravank (church ruins) near Pemzaschen.
history
Harichavank is one of the largest and best preserved monasteries in Armenia. Its foundation probably coincides with the construction of the first church in the 7th century. The expansion of the complex began under the rule of the Zakarids, a princely dynasty who ruled from their capital Ani between 1201 and 1260 as vassals of Georgian kings . In 1236 they paid tribute to the Mongols . At the end of the 12th century the brothers Ivane and Zakare Zakarian bought the monastery from the Pahlavuni family. The Pahlavunis, who were related to and hostile to the Bagratids , had supported the monastery until then. At the beginning of the 13th century, the Zakarids had the two churches that exist today, two gawites, one of which has been preserved, several chapels, outbuildings and a fortress wall. This emerges from an inscription from 1201 on the north wall of the Church of Our Lady, in which the founder prince immortalized himself as "Zakare Mandatorta Amirspasalar of the Armenians and Georgians, son of the great Sargis".
Harichavank was one of the most famous Armenian monasteries because of its educational institution and the manuscripts copied here. Mongol invasions brought monastic life to a standstill until the 14th century. The building complex was restored in the 18th century. In the second half of the 19th century, the monastery served as a summer residence for the Catholicos residing in Etchmiadzin . For this purpose, it was completely renovated again and several outbuildings were added, including a kitchen, bedrooms for monks and students, storage rooms and stables for cattle.
Monastery complex
The monastery complex, which is surrounded by an enclosure wall with round towers, includes, in addition to the interconnected churches that lie on an open space in the south on the edge of the gorge, elongated outbuildings that extend from the monks' apartments in the west to far north. A long building in the middle houses seminar rooms, a refectory and the living quarters of the Catholicos. The kitchen is located in a separate building on the north corner. There are no tombstones or kachkars on the site, which is unusual for Armenian monasteries. The walls of the church buildings consist of carefully assembled blocks of tuff in different shades of pink and brown.
Gregorkirche
The oldest church is dedicated to Saint Gregory ( Surb Grigor ). The small, square central building, presumably from the second half of the 7th century, stands with the altar apse turned slightly to the south on the southwest corner of the Gawit. The Gregorkirche is a tetraconchos with four semicircular cones of equal size , which are arranged around a square central room. The conches emerge pentagonal from the walls. The transition from the corners of the wall to the outer twenty- sided drum is made by trumpets . The dome thus vaults the entire interior. The oldest Armenian church in this construction is the St. John's Church ( Surb Hovanes ) in Mastara ( Aragazotn province ) from the second half of the 6th century. Their model ("mastara type") was followed in the 7th century by the Sergius Church in Artik, the Church of Our Lady in Woskepar in the province of Tavush and the Church of St. Gregory. A further development, which was probably mainly due to static reasons, is the "Awan Hripsime type", which is named after the cathedral of Awan , a district of Yerevan, and the Saint Hripsime church of Etschmiadzin. There the conches are located within a building that has been expanded into a square basic shape.
Presumably during a restoration in the 19th century, the building was given today's drum and an unsuitable hemispherical roof, as shown in a publication from 1988. In a subsequent renovation, this round roof was replaced by the classic pyramid roof made of stone slabs that exists today. There is no building decor on the outside walls. The dating is based on the design of the eaves, which are decorated with basket weave ornaments.
Possibly in the 10th century a rectangular room with a pent roof was added to the southeast. In the 13th century, a two-story chapel with a barrel vault and round apse, which is covered by a gable roof, followed. The porch with a bell tower supported by four columns is one of the expansion measures of the 19th century.
Mother of God Church
According to an inscription, the Church of Our Lady ( Surb Astvatsatsin ) was built in 1201 under Prince Zakare. The large main church of the monastery is a cross-domed building of a type widespread at the end of the 12th and beginning of the 13th centuries with a horseshoe-shaped choir apse in the east, the side arms of which are enclosed within an outer rectangle. The four corners are filled by rectangular side rooms that do not have their own apse. The two eastern side rooms are accessible through doors on their narrow side from the side aisles, the western side rooms from the nave. Stone stairs protruding from the wall lead to the upper storeys, which are connected to the nave by column arcades. Access to the church is via the Gawit through a portal in the west wall.
The inside circular, outside twenty-sided drum rests on belt arches , the load of which is carried by double columns at the four inner corners of the central room. In the corners between the slightly pointed arches, trumpets convey the basic circle of the drum. During the renovation in the 19th century, the outside of the dome was given a conical roof, which was replaced by an originally existing folding roof during the most recent restoration . The sides of the drum are separated from each other by triple bundles of columns. The fields between the windows in the four cardinal points are filled with medallions that stand like flowers on a stem. The jagged cornice of the folding roof is stepped several times. The drum of the church of the Gandsassar monastery (today in Nagorno-Karabakh ), which was built a little later (1216–1238), is even more elaborate, with round sculptural figures in place of the medallions .
The building sculpture goes back to Georgian models. A pair of round strips runs through all the outer walls at the same height and delimits niches and windows to evade upwards. The design center on the east gable is a framed square field in which the two brothers Ivane and Zakare appear in high relief. They are shown in profile and facing each other. Like the Georgian rulers, the figures wear boots, a fitted garment and high headgear. In the open space between them they originally held a model of the church, which was replaced in the 19th century by an image of Mary made of light marble. At the same height to the left of the gable, a sphinx looks towards the group of donors. The large cross in high relief at the top of the gable is one of the other forms of design that were characteristic in northern Armenia for this period and for the Georgian churches. At the lower gable heel of this page the wickerwork ornament of the gable profile has been replaced by an inscription in Armenian capital letters : “Lord and God, have mercy on the workers. Amen."
The bema (paragraph in front of the higher altar apse) is structured by a large diamond pattern, the fields of which are filled with fine circular and vegetable patterns. This single decoration of the interior, as a contrast, allows the smooth half-columns under the central dome to protrude more powerfully from the wall and grow all the more strictly towards the dome.
Gawit
The square Gawit in front of the west wall of the Mother of God Church is the largest building in the ensemble. According to an inscription, it was commissioned by Prince Vaham Khechup before 1224 and embodies the most widespread type A1 with four central pillars on which the latticed rib structure of the flagstone ceiling rests. Compared to the Mother of God Church, it is slightly shifted from the central axis to the north. With the southwest corner it encloses the north conche of the Gregorkirche. In the middle of the central dome, which is opulently designed in the manner of Islamic muqarnas , an opening ( jerdik ) allows a little light to enter . The outer flat ceiling fields are richly decorated like a mosaic with various geometric ornaments.
The most striking design element on the exterior is the west portal. The tympanum is surrounded by a double keel arch supported by twisted pairs of columns. The tympanum field is filled with gray-green five-sided stone slabs that stand out against reddish triangles.
At the edge of the gorge, a few meters south of the Gawits, a hermit hermitage from the 12th century sits adventurously on a rocky peak. An earthquake blasted off the rock so that the small stone building is no longer accessible without climbing technology.
literature
- Patrick Donabédian: Documentation of the art places. In: Jean-Michel Thierry: Armenian Art . Herder, Freiburg 1988, pp. 548f
Web links
- Haritchavank Monastery . armenica.org
- Harichavank Monastery. Armeniapedia
Individual evidence
- ^ RA Shirak Marz. (PDF; 150 kB) armstat.am
- ↑ Rick Ney: Shirak Marz. (PDF; 1.9 MB) TourArmenia Travel Guide, p. 12
- ↑ Stepan Mnazakanjan: Architecture . In: Burchard Brentjes , Stepan Mnazakanjan, Nona Stepanjan: Art of the Middle Ages in Armenia. Union Verlag (VOB), Berlin 1981, p. 64f
- ↑ Jean-Michel Thierry, Fig. 737 on p. 548
- ↑ Jean-Michel Thierry, p. 548
- ↑ Jean-Michel Thierry, p. 549





