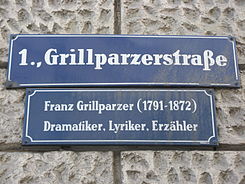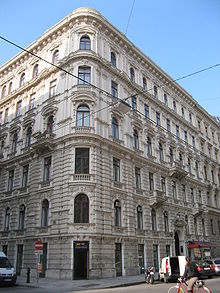Grillparzerstraße (Vienna)
| Grillparzerstrasse | |
|---|---|
| Street in Vienna Inner City | |
| Basic data | |
| place | Vienna Inner City |
| District | Inner city |
| Created | 1873 |
| Cross streets | Reichsratsstrasse , Ebendorferstrasse , Rathausstrasse , Landesgerichtsstrasse |
| use | |
| User groups | Pedestrian traffic , bicycle traffic , car traffic |
| Road design | One way |
| Technical specifications | |
| Street length | approx. 200 meters |
The Grillparzerstraße located on the 1st Viennese district of Inner City . It was named in 1873 after the Austrian playwright Franz Grillparzer .
Location and characteristics
The Grillparzerstraße is located in the so-called Rathausviertel, an area around the Vienna City Hall , where the parade and parade ground in front of the city wall of Vienna extended until the middle of the 19th century. The naming of other streets in some suburbs of Vienna after Franz Grillparzer was gradually abandoned after their incorporation in favor of Grillparzerstraße in the 1st district, since no double names should be made within Vienna.
The Grillparzerstraße stretches from the Rathausplatz in the east westwards to the Landesgerichtsstraße . It is run as a one-way street and has a cycle path. There is no public transport on it.
The building is uniformly late-historical with residential buildings from around 1880 to 1890.
Notable buildings
Number 1-3
The arcade house was built by Franz von Neumann from 1880–1883 . It is located at Rathausplatz 2-4.
Number 2-4
Emil von Förster built this arcade house in 1883. It is located at Reichsratsstrasse 11–13.
Number 5 Former Sternberg House
In the middle of Grillparzerstraße is the former Sternberg house, built by Carl Stephann in 1890-1891 . The house has a rounded corner projection facing Ebendorferstrasse . Giant Corinthian pilasters lie over a high three-story plinth. Centrally located balconies have Corinthian columns and volute consoles. The SB emblem is located on the portal, which is crowned with a gable . The figures of a knight, an old German lady and bust medallions are attached to the ornate wrought iron gate. The foyer is also richly furnished with a red-brown marble plinth, light pink stucco marble fields with pilasters in between, black marble pedicels with bronze statues that symbolize painting and sculpture, and a coffered barrel-vaulted stucco ceiling. Corinthian marble columns and wrought iron candelabra are located towards the side staircases.
Number 6
The building was designed by Wilhelm Stiassny from 1883–1884. It is located at Ebendorferstrasse 8.
Number 7
Although it was not built until 1891–1892, the architect Theodor Neumayer designed the building in the form of the Viennese neo-renaissance , as was common two decades earlier. It has a two-storey bay window and a Tuscan half-column portal. The entrance to the side staircases widens through red-brown marble columns.
Number 8
The building was built (as ON 6) 1882-1883 by Heinrich von Ferstel and his brother-in-law Karl Köchlin (1828-1894) for the industrialist Julius Leon Ritter von Wernburg (1842-1927). It is located at Ebendorferstrasse 7.
Number 9
The house was built in 1881–1882 by Wilhelm Stiassny . It is located at Rathausstrasse 13.
Number 10
This building was built between 1885 and 1886 according to plans by Ladislaus Boguslawski . It is located at Rathausstrasse 20.
Number 11
The building was built by Wilhelm Stiassny from 1882 to 1883 in the neo-Renaissance style. It has a three-storey bay window and a banded half-column portal. In the vestibule there are stuccoed lunettes with putti medallions and mirror vaults.
Number 12
The former Königswarter house dates back to 1881 and was designed by Wilhelm Stiassny . It is located at Rathausstrasse 15-17.
Number 14
This building on the corner of Landesgerichtsstrasse was also built by Wilhelm Stiassny in 1881. The strictly historical house was reduced on the facade and redesigned in a modern way inside. The 23 meter high inner courtyard is covered with glass. The light sculpture by Dieter Bartenbach reflects the sunlight bundled by a computer-controlled parabolic mirror as points of light on the courtyard facades.
literature
- Felix Czeike : Historical Lexicon Vienna Vol. 2 . Kremayr & Scheriau, Vienna 1994
- Bundesdenkmalamt (Ed.): Dehio-Handbuch Wien. I. District - Inner City . Berger, Horn 2003
Individual evidence
- ^ House of Mr. Julius Ritter von Leon. In: Wiener Bauindustrie-Zeitung / Österreichische Bauzeitung , year 1883, Wiener Bauten-Album , p. 92. (Online at ANNO ). .
Web links
Coordinates: 48 ° 12 ′ 45.4 ″ N , 16 ° 21 ′ 26.3 ″ E





