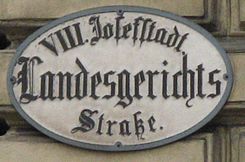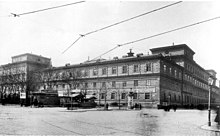Landesgerichtstrasse
| Landesgerichtstrasse | |
|---|---|
| Street in Vienna-Josefstadt | |
| Basic data | |
| place | Vienna-Josefstadt |
| District | Josefstadt |
| Created | 1826 |
| Newly designed | 1963 |
| Hist. Names | Am Glacis (1826), Am Paradeplatz (1862), Rathausstrasse (1872) |
| Connecting roads | Garnisongasse (in the north), Auerspergstrasse (in the south) |
| Cross streets | Alser Straße , Florianigasse, Josefstädter Straße (in the west), Universitätsstraße , Liebiggasse , Grillparzerstraße , Stadiongasse (in the east) |
| Places | Friedrich-Schmidt-Platz |
| Buildings | Regional Court for Criminal Matters |
| use | |
| User groups | Pedestrian traffic , bicycle traffic , car traffic , underground line U2, tram line 2, 43, 44 |
| Road design | Trees |
| Technical specifications | |
| Street length | approx. 640 meters |
The Landesgerichtsstraße located on the 1st Vienna district, Inner City and Vienna in the 8th district, Josefstadt . It was named in 1877 after the regional court building located here .
history
The area on which the Landesgerichtstrasse is located today was part of the suburbs in front of the Widmertor and the Schottentor in the Middle Ages. The glacis in front of the walls of Vienna, called Josefstädter Glacis , had been located here since the 16th century , which is why the predecessor of today's Landesgerichtsstrasse was named Am Glacis from 1826 . The parade and parade ground was located in this section from 1783 to 1870, which the name Am Paradeplatz reminded of between 1862 and 1872 . After the decision made by Emperor Franz Joseph I in 1857 to demolish the Vienna city walls and to have the area and the glacis in front built up, the Vienna Ringstrasse with its magnificent buildings and, in 1864, concentric to it , what is now known as the Zweierlinie at the former outer end of the Glacis and on the outskirts of the suburbs that should accommodate truck traffic. The last section of this laden street was today's Landesgerichtsstrasse, which was initially called Rathausstrasse from 1872 to 1877 . It has been called Landesgerichtsstrasse since 1877. As in 1907 behind the City Hall of the Friedrich-Schmidt-Platz created and thus the Landesgerichtsstraße was interrupted in its course, there was a renumbering of the adjacent building.
Location and characteristics
The Landesgerichtsstrasse is part of a continuous street, which, like the Ringstrasse, has its own street name in its sections. As an extension of Auerspergstrasse , Landesgerichtsstrasse begins at Stadiongasse in the south and ends at the end of the former laden road to Universitätsstrasse in the north. The district border between the 1st and 8th district runs on the eastern side of the street. The Landesgerichtsstrasse is interrupted by Friedrich-Schmidt-Platz, which, however, only refers to the naming and cannot be seen in the actual course of the street.
With three lanes in each direction, it is a very important street in the center of Vienna that has a lot of traffic. The tram lines E 2 , G 2 and H 2 , which previously operated here, were therefore relocated to a tunnel under the street in 1966 so as not to disrupt car traffic. Since 1980, after the tram lines were closed, the underground line U2 has been running in this adapted tunnel , which runs from Auerspergstraße to Friedrich-Schmidt-Platz (where there is an underground station ) directly under Landesgerichtsstraße. The directional lanes are separated from each other by a green strip. There are also trees on both sides of the street and cycle paths that are partially separated from the sidewalk.
With the exception of a new building, the buildings along Landesgerichtsstrasse all date from the end of the 19th century and are built in the historicist style. On the side of the 8th district, the buildings are a bit older and were mostly built in the first half of the 19th century.
Notable buildings
No. 1: Café Eiles
see here
No. 2: Office building
It can be assumed that the address Landesgerichtsstrasse 2 (south of Stadiongasse) no longer officially exists today. Although it still appears in a widespread book plan in 2016, it is no longer included in the city administration's electronic city map.
The reinforced concrete building with a glass facade, which was demolished at the end of 2017 (see here ), was built from 1976 to 1980 by the architects Harry Glück , Werner Höfer and Tadeusz Spychała and had the addresses at Stadiongasse 11 and Rathausstraße 1. Today, the address on the two-way line is Auerspergstraße 8.
No. 3
The house was built by Franz Reymund in 1839. It has a central bay and straight window canopies. The Austrian psychiatrist Josef Gottfried von Riedel , who was described as a reformer of the care for the insane, died here.
No. 6
Hermann Krackowizer built this building from 1882 to 1883 in the style of the Viennese Neo-Renaissance . Its foyer is structured by pilasters and arcades.
No. 9
The corner of Florianigasse was built in 1839 by Phillip Brandl in an early historical style. It is located at Florianigasse 2.
No. 10: Palais Obentraut
The former Palais Obentraut and today's office building was built by Ladislaus Boguslawski in the late historical style in 1882–1883 . The client was Hedwig von Obentraut (née Münzberg), wife of the politician and administrative officer Adolf von Obentraut (1833–1909). It is located at Friedrich-Schmidt-Platz 8–9.
No. 11: Regional Court
The most important and largest building on Landesgerichtsstrasse is the eponymous building of the Regional Court for Criminal Matters with the attached Vienna Josefstadt prison . The building, popularly known as the Gray House , was built on the site of the bourgeois shooting range and the Stephansfreithof, which was abandoned in 1784. It was built by Johann Fischer from 1831 to 1839, with the influence of Peter von Nobile being decisive for him.
The first prisoners are said to have been the site foreman and the roofer who submitted fraudulent accounts. The building complex was built around three courtyards and its cubic decor is appropriate for the purpose. There is a very long facade on Landesgerichtsstrasse, with the edges of the central projecting raised like a tower and accentuating the facade.
In 1872, on the side of Alser Strasse (today partly Frankhplatz ), another wing with the large jury court room was added instead of the Zum Schützen building . 1905–1906 the building was raised by a third floor. The chapel was demolished in 1987.
The large jury room is two-story and designed according to an ancient type. It has an apse and a gallery on the narrow sides. There are Doric pilasters and columns above the smooth base, and in the apse there is an aedicula with a relief of the federal eagle and antique portrait busts. The hall is closed by a stuccoed coffered ceiling. Above the main entrance of the building is the large conference room , which is adorned with secessionist stucco decor from 1906.
When public executions were banned in 1873, executions took place in the so-called Galgenhof of the regional court from 1876. The first to be hanged was the murderer Enrico Francesconi. During the Second World War, numerous executions of resistance fighters took place here, a memorial and a plaque from 1988 commemorate them.
Two oriental plane trees in front of the courthouse are listed as Viennese natural monuments .
No. 12
Ladislaus Boguslawski built this strictly historical house in the style of the Viennese neo-renaissance from 1886–1887 . A two-storey central bay is located above a portal with Tuscan half-columns . The foyer is stuccoed, structured by pilasters and covered with a pendent dome between barrel vaults.
No. 16
The corner house was built in 1881 by Wilhelm Stiassny in the historicist style. The entrance around the corner is at Grillparzerstraße 14.
No. 18
The building was built according to plans by Anton Adametz between 1881 and 1882 in the style of the Viennese Neo-Renaissance . Behind a portal with caryatids is the entrance, which is divided by red marble pilasters. The extended vestibule leads to side staircases with stone balustrades. In the courtyard there is a fountain with a female figure with a fish. The Austrian psychiatrist and Nobel Prize winner Julius Wagner-Jauregg lived in the house from 1892 to 1940 , who also died here. A plaque on the facade commemorates him.
No. 20
The strictly historical corner house was built by Ludwig Richter in 1881–1882 . The entrance is at Liebiggasse 8.
literature
- Federal Monuments Office (ed.): Dehio-Handbuch Wien. II to IX. and XX. District. Anton Schroll: Vienna 1993
- Felix Czeike: Historical Lexicon Vienna Vol. 3 . Kremayr & Scheriau: Vienna 1994
- Federal Monuments Office (ed.): Dehio-Handbuch Wien. I. District - Inner City . Verlag Berger: Horn 2003
Web links
Individual evidence
- ^ Stadtrechnungshof Wien: History of the House of Vienna 1., Rathausstrasse 9 / Landesgerichtsstrasse 10 , accessed on July 22, 2020
Coordinates: 48 ° 12 ′ 42.8 ″ N , 16 ° 21 ′ 20.9 ″ E






