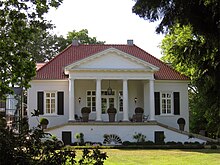Good Holdheim
Gut Holdheim (also Landgut Holdheim ) is a former property with a manor house and park in Bremen - Oberneuland at Apfelallee No. 30. It has been a listed building since 1973 .
history
In 1809, Senator Johann Friedrich Abegg acquired a plot of land on Grünen Weg (today Am Rüten ) in Oberneuland. On a small "mountain" (a Wurt ) not far from Oberneulander Landstrasse , there was a wooden pleasure house that served as a summer retreat. Abegg had the existing building demolished and a classicist mansion built by the Lilienthal master builder Hinrich Kaars , and a park laid out by the Bremen landscape gardener Isaak Altmann . In addition, a Hofmeierhaus was built on the property and a fish pond was dug over which a cast iron bridge leads, which was later moved to the park of Gut Landruhe , where it still stands today. After the end of the French era in Bremen , Abegg had an avenue of fruit trees laid out to access the property in 1815, which led from Oberneulander Heerstraße to the property, today's apple avenue . The name of the property as "lovely home", which goes back to Johann Heinrich Bernhard Dräseke , pastor at the St. Ansgarii Church and friend of the Abegg family, also dates from the same time .
Around 1854 Gut Holdheim was owned by Georg Gloystein. He had the originally wooden columns on the front of the manor house replaced by stone ones and two grape houses and a trellis fruit wall built next to the Hofmeierhaus , as well as - as a curiosity - a small vineyard . In 1869 the doctor and naturalist Gustav Woldemar Focke bought the property, he planted rare plants in the park and in 1874 had a “grotto” built, a dry stone wall made of field stone in an earth wall.
In 1901/1902 Gut Holdheim passed to the businessman Carl Schütte . However, Schütte left the property to the Association for Children's Hospitals as early as 1904 . With the help of the legacy of Johann Friedrich Walte, a children's convalescent home was built on the property, for which the former manor house served as an administration building. In 1909, the De-Voss-Haus was built on the site by another foundation . In 1924 the facility was enlarged again, but closed again in 1937. The site was confiscated by the Bremen Senate at the end of the 1930s and used partly as a labor camp and partly as training accommodation for the police and gendarmerie .
After the war, the Holdheim Clinic , a pulmonary hospital , was set up in Gut Holdheim in 1947 and expanded several times in the following years. In 1965/66 in particular, parts of the historic gardens were destroyed by building and redesigning measures. In the 1980s, the clinic in Holdheim was finally closed and relocated to the Bremen-Ost Clinic . The International Japanese Boarding School began using the building in 1988, but had to close again in 1999, which meant that the site fell back to the city. After a few years of inactivity, the empty former clinic and school buildings were demolished in 2004, large parts of the site were sold and, as a result, single and multi-family houses were built on. The manor house was also acquired by an investor who refurbished the building for exclusive condominiums and added a modern outbuilding.
The mansion
The old manor house Holdheim is a one-story, classicist building with a hipped roof from 1809. It has a basement that serves as a base for the symmetrically structured front. Two stairs lead up from the garden on both sides into an open hall on the main level, which is closed with a triangular gable supported by four Tuscan columns. There is a window axis on both sides of this portico . A double door leads to a central hall with sloping corners, which is vaulted by a domed ceiling.
Holdheim Park
A small, approximately 7,700 m 2 piece of the former estate between the streets Apfelallee and An den Wühren was converted into a public park between 2007 and 2008 as part of a renovation by Stadtgrün Bremen according to plans by the landscape architects Müller-Glaßl 1912 as the basis of the measures. The grape houses, the grotto and a small viewing hill have been restored. The park's tree population goes back largely to the time around 1900, some trees even to the beginnings of Gut Holdheim at the beginning of the 19th century.
literature
- Rudolf Stein : Classicism and Romanticism in the architecture of Bremen . Hauschild Verlag , Bremen 1964, pp. 290-297.
- Sophie Hollanders: Oberneuland - pictures from old chests . Döll Edition, Bremen 2005, ISBN 3-936289-49-2 .
- Gustav Brandes: From the gardens of an old Hanseatic city. Arthur Geist Verlag, Bremen 1939, pp. 88–90.
Individual evidence
- ^ Monument database of the LfD
- ^ Holdheim Park. Umweltbetrieb Bremen, accessed on May 25, 2011 .
Web links
- Gut Holdheim ( No. 0087 ) in the database of the State Office for Monument Preservation Bremen.
- Holdheim Park on the website of Umweltbetrieb Bremen.
- Plan of Holdheim Park by Stadtgrün Bremen, 2007. (PDF; 155 kB)
Coordinates: 53 ° 6 '12.3 " N , 8 ° 54' 4.9" E


