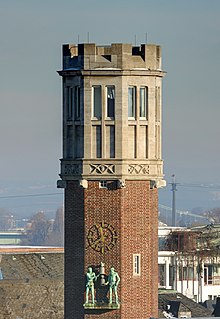Haus Neuerburg (building)
The house Neuerburg is under monument protection standing monument on Gülichplatz in Cologne District Old Town North . It was created in two phases in 1921 and 1929 on behalf of the Cologne cigarettes - manufacturer Henry New Castle as the seat of the company house Neuerburg .
history
In 1908 the brothers Heinrich and August Neuerburg founded the Haus Neuerburg company in Trier . The cigarette factory had already developed into a profitable company by the beginning of the First World War . After the war Heinrich Neuerburg moved to Cologne. There he acquired some small-scale building plots on Gülichplatz, the previous structures of which had been partially destroyed in an air raid towards the end of the war . He commissioned the architect Emil Felix with the planning and execution of the new commercial building , to whom he shortly afterwards also entrusted the commission for his private villa Lindenallee in Marienburg . From 1921 to 1923 a two-wing building with three floors was built, which closed off Gülichplatz to the south and west. Another building extension followed in 1928/1929. The building sculpture was created by the Cologne sculptor Wolfgang Wallner , the wrought-iron designs by Carl Wyland . On the space plane itself was already in 1913 Fastnachtsbrunnen to a design by Georg Grasegger been set up.
Heinrich Neuerburg, the owner of the family business “Haus Neuerburg”, also held the post of Consul General of Greece in the 1920s and 1930s . Its catchment area included the administrative districts of Cologne , Aachen and Koblenz (excluding the district of Wetzlar ) and the Oldenburg region of Birkenfeld . He carried out his official business from Gülichplatz.
During the Second World War , the “Haus Neuerburg” suffered comparatively little damage. The reconstruction took place from 1947 to 1950, whereby externally in particular the arcades on Gülichplatz (west wing) and the previous mansard roof on the inner courtyard side of the west wing were discontinued. Since the second half of the 20th century, the building has served as an administrative building for various departments of the Cologne city administration . So from 1981 to 1999 the property office and after a renovation since 2001 the registry office . In addition, individual parliamentary groups of the city council have their offices there, as well as the Friends of Roman Churches in Cologne .
The building was entered in the city of Cologne's list of monuments on October 16, 1984 (monument no. 2686).
architecture
Felix, who is “more traditional” in his work, designed a stylistically coordinated assembly group in connection with Grasegger's bronze fountain, which optically suggested the presence of two town houses. Already at the time it was called a masterpiece. He chose Dutch bricks as the building material , from which Wallner's figurative jewelry in Kirchheimer Muschelkalk stands out. The western wing on the “Obenmarspforten” street is more oriented towards older Renaissance buildings, the southern wing on Gülichplatz is based on the facade design of a baroque palace. The building ensemble is dominated by the slender stair tower in the inner courtyard, which is reminiscent of the stair towers of former Cologne patrician houses , which mostly disappeared during the Second World War and were never rebuilt. A counterpart can be found in the somewhat younger Richmodisturm by Paul Bonatz on Neumarkt .
The architect and writer Gustav Lampmann criticized the presence of the main cornice between the 1st and 2nd floor , as the latter would then be put on without a wall and the structure would be torn apart, but he wrote:
"Otherwise, however, you can be completely happy about the subtle, imaginative design ... It is happily complemented by the work of the Cologne art blacksmith Wyland, who seems to have magically conjured up the art of blacksmithing from the best of times."
literature
- Dieter Klein-Meynen, Henriette Meynen, Alexander Kierdorf: Cologne economic architecture . From the early days to reconstruction. Wienand Verlag, Cologne 1996, ISBN 3-87909-413-6 , p. 186 f.
- Gustav Lampmann : The activity of the Cologne private architects since 1918. In: Cologne. Structural development 1888–1927. Deutscher Architektur- und Industrie-Verlag (DARI), Berlin-Halensee 1927, pp. 152–187.
- J. Schumacher: Emil Felix. (= Special print from the journal Neue Baukunst ), Maxim. Maul, Berlin without a year (around 1927), pp. 45–52.
Web links
- Text of the protection of the House of Neuerburg , City Conservator Cologne.
- Anselm Weyer: Houses with history: The haze from Gülichplatz - Das Haus Neuerburg , Kölnische Rundschau from July 16, 2020.
Individual evidence
- ^ Portrait of a German entrepreneur. In: Kölner Stadt-Anzeiger from January 10, 1953, No. 8.
- ^ Back to the Neuerburg house. The old family business at Gülichsplatz - Cologne, seat of the main administration. In: Kölner Stadt-Anzeiger. from March 24, 1950, No. 71.
- ↑ a b c J. Schumacher: Emil Felix.
- ↑ a b c d Dieter Klein-Meynen, Henriette Meynen, Alexander Kierdorf: Cologne economic architecture .
- ^ A b c Gustav Lampmann: The activity of the Cologne private architects since 1918.
- ^ Address book of Cologne and the surrounding area 1930. Greven's Kölner Adressbuch-Verlag , Cologne 1930, III. Part p. 72.
- ↑ registry office. in the Neuerburg house accessed on March 2, 2013.
- ^ Parliamentary group of DIE LINKE. in the Neuerburg house accessed on March 2, 2013.
Coordinates: 50 ° 56 '14.9 " N , 6 ° 57' 28.1" E




