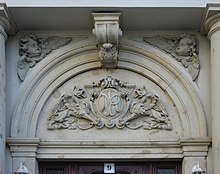House Pommer
The Pommer house (also the Pommer house ) is a listed residential and studio building from the 19th century, which is located on the corner of Hillerstraße 9 and Käthe-Kollwitz-Straße 69 in Leipzig's Bach district. It was the ancestral home of the Pommer family.
history
The Pommer house was built in 1885/86 according to plans by the Leipzig architect Max Pommer in Hillerstraße - across from Thomasalumnat - and on what was then Plagwitzer Straße (today: Käthe-Kollwitz-Straße ). The construction costs borne by Pommer itself for the three-storey double tenement house amounted to 330 marks for 1 m² of built-up area.
After its establishment, this was the ancestral home of the Pommer family. The splendid building was then also owned by the family until 1993. In addition, further buildings ( Moschelestrasse 4 and Hillerstrasse 4) were erected at the end of the 19th century , each of which is sometimes referred to as the Pommer residential building . The local area served as the private residence in Pomerania, as an office until 1890 and as the headquarters of his construction company Pommer Spezialbetonbau from 1898 . Today a law firm is located in the building.
In 1907 and 1935, the Pommers added the building. The facade was renovated from 1995 to 1997. In 2004, balconies were added to the courtyard building; The building has been directly adjacent to the grounds of the Thomas School in Leipzig since 2000 .
architecture
The building has a brick facade and features stone and structural elements. The two portals are characterized by Doric columns and entablature . On the lowest floor, gables can be seen in the window area , and comfortable balcony constructions have also been installed. The third floor is characterized by small windows and pilasters as well as decorated panels (with female herms , cornucopia and symbols from architecture) under the eaves . In some cases, well-known names of architects from history were immortalized there, whose work may have served as a model: Iktinos , Kallikrates , Karl Friedrich Schinkel , Leo von Klenze , Gottfried Semper , Heinrich von Ferstel , Donato Bramante , Giacomo Barozzi da Vignola , Andrea Palladio , Michelangelo Buonarroti , Erwin von Steinbach and Johann Bernhard Fischer von Erlach . The semi-detached house is largely separated from each other, only on the ground floor are the entrances on Hiller- and Käthe-Kollwitz-Straße connected.
literature
- Stefan W. Krieg: The architect Max Pommer. In: Stefan W. Krieg, Dieter Pommer, Sächsisches Wirtschaftsarchiv (Hrsg.): Max Pommer: Architect and Concrete Pioneer. Sax-Verlag, Beucha 2015, ISBN 978-3-86729-148-4 , pp. 10-63 (pp. 34 f.).
- Association of Leipzig Architects and Engineers (ed.): Leipzig and its buildings: for the 10th walking meeting of the Association of German Architects and Engineers' Associations in Leipzig from August 28 to 31, 1892. Gebhardt, Leipzig 1892, p. 408.
Web links
Individual evidence
- ^ A b c Annette Menting : Leipzig: Architecture and Art. Reclam's Universal Library No. 19259, Reclam, Stuttgart 2015, ISBN 978-3-15-019259-7 , p. 134.
- ^ Christoph Kühn: Bachstrasse district and music district: a historical and urban development study. On behalf of the City Planning Office, ed. by Pro Leipzig, Leipzig 1999, p. 34.
- ↑ a b c d Stefan W. Krieg, Dieter Pommer, Sächsisches Wirtschaftsarchiv (ed.): Max Pommer: Architect and concrete pioneer. Sax-Verlag, Beucha 2015, p. 150.
- ^ Association of Leipzig Architects and Engineers (ed.): Leipzig and its buildings: for the 10th traveling meeting of the Association of German Architects and Engineers in Leipzig from August 28 to 31, 1892. Gebhardt, Leipzig 1892, p. 408.
- ↑ Stefan W. Krieg: The architect Max Pommer. In: Stefan W. Krieg, Dieter Pommer, Sächsisches Wirtschaftsarchiv (Hrsg.): Max Pommer: Architect and Concrete Pioneer. Sax-Verlag, Beucha 2015, p. 46.
- ↑ Stefan W. Krieg: The architect Max Pommer. In: Stefan W. Krieg, Dieter Pommer, Sächsisches Wirtschaftsarchiv (Hrsg.): Max Pommer: Architect and Concrete Pioneer. Sax-Verlag, Beucha 2015, p. 33 ff.
- ↑ Imprint ( Memento of the original from November 21, 2016 in the Internet Archive ) Info: The archive link was inserted automatically and has not yet been checked. Please check the original and archive link according to the instructions and then remove this notice. , www.kanzlei-roehrich.de, accessed on November 21, 2016.
- ^ A b Stefan W. Krieg: The architect Max Pommer. In: Stefan W. Krieg, Dieter Pommer, Sächsisches Wirtschaftsarchiv (Hrsg.): Max Pommer: Architect and Concrete Pioneer. Sax-Verlag, Beucha 2015, p. 35.
- ↑ Stefan W. Krieg: The architect Max Pommer. In: Stefan W. Krieg, Dieter Pommer, Sächsisches Wirtschaftsarchiv (Hrsg.): Max Pommer: Architect and Concrete Pioneer. Sax-Verlag, Beucha 2015, p. 34.
- ↑ Stefan W. Krieg: The architect Max Pommer. In: Stefan W. Krieg, Dieter Pommer, Sächsisches Wirtschaftsarchiv (Hrsg.): Max Pommer: Architect and Concrete Pioneer. Sax-Verlag, Beucha 2015, p. 59 f.
Coordinates: 51 ° 20 '13.38 " N , 12 ° 21' 34.17" O

