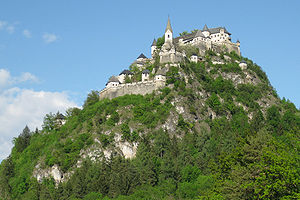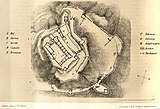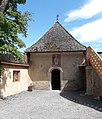Hochosterwitz Castle
| Hochosterwitz Castle | ||
|---|---|---|
|
Hochosterwitz Castle |
||
| Creation time : | around 860 | |
| Castle type : | Höhenburg, rocky location | |
| Conservation status: | received or received substantial parts | |
| Place: | St. Georgen am Längsee | |
| Geographical location | 46 ° 45 '18 " N , 14 ° 27' 13" E | |
|
|
||
The Hochosterwitz Castle is a hilltop castle as well as a landmark and a landmark of the Austrian state of Carinthia .
location
The rock castle stands on a dolomite rock towering 175 m above the area east of St. Veit an der Glan in the Gurk valley and north of the Magdalensberg . The highest point of the castle is about 660 m above sea level. A. The settlement of the same name is one kilometer south of the castle hill.
history
Ceramic remains indicate a settlement of the rock from the early Bronze Age . Other finds are from the Hallstatt and La Tène cultures , but most of them can be attributed to Roman times. Spinning whorls , loom weights and iron slag suggest permanent settlement.
860 n. Chr. The rock cone with from was Alpine Slavic -derived name Astarwizza (= Scharfenberg) first mentioned. The castle was owned by the Archdiocese of Salzburg until the middle of the 12th century , then as a princely fief until 1478 in the hands of the von Osterwitz taverns . From 1509 onwards, the archbishop of Salzburg converted the complex. In 1541 the castle was pledged to Georg von Khevenhüller and bought by him in 1571. Khevenhüller had the castle expanded to its present form from 1570 to 1583 as “an example of Mannerist artistic desire”. Since then, the castle has been owned by the Khevenhüller family without interruption .
A popular legend tells of the siege of the castle by Countess Margarete von Tirol , who was deceived by a ruse by the castle residents. However, historically this story is very unlikely.
Until 1961 the castle did not have its own water supply. However, the then estate manager Raimund Ruhdorfer discovered a spring during an inspection tour that supplies the castle with water to this day.
investment
Characteristic and interesting in terms of fortress technology are the fortifications of the Burgweg with 14 large gateways leading up through the rocky terrain in several turns. This driveway overcomes deeper rock notches in a moderate incline, occasionally leads along chiseled rock walls or widens to weapon areas until it reaches the main castle . A second access, called Narrensteig , leads over the steep, rocky western slope, is partially carved into the rock and leads into the castle without touching the gates of the main path. The barricade of this entrance was made by a defensive transverse wall built on the lowest part with some annexes that no longer exist today. Both defensible approaches existed in early times, as the chronicler Unrest reported from the 13th century.
Due to its age, the castle is both a medieval and a fortress in the modern sense. A document from 1388 mentions the original design, consisting of a square tower or keep , the adjoining living rooms ( palas ), the small castle chapel and protective walls with battlements ( Wintperge ) and notches , when the crossbow was still the main weapon. The actual core of the facility, the stronghold, is an independent, older parts of the defensive body. The gates, partly in red sandstone , partly in green chlorite slate and enriched with white limestone or marble , are remarkable as Mannerist architecture.
Core castle
The building complex of the main castle surrounds a courtyard partly lined with chestnut trees, which is now used by a restaurant. On the left rear courtyard wall is the inscription, translated into German by Günter Hermann Neckheim, that the Khevenhüllers will keep the castle in their possession for all eternity and lead a Christian life full of virtues.
In the buildings there is the castle museum with exhibits, documents and paintings on the history of the Khevenhüller family. In the exhibition rooms in the basement, a questionable statue of Margarete Maultasch is shown alongside modern photographs .
The castle chapel dedicated to St. Nicholas also opens from the castle courtyard. Above the arched portal is a painting of the church patron. The altarpiece of the baroque altar shows the Holy Family. The vaulted ceiling shows images of their apostles.
In the forge on the outside of the castle, historical armor and weapons are restored and manufactured. Next to it there is an approx. 20 meter deep cistern for collecting rainwater.
Castle Church
The castle church can be reached from the church gate (13th gate, see below) via a narrow path and is therefore lower than the castle. In contrast to the actual castle, the church was always available to the population. The portal, which comes from Italy and shows half-length portraits of the twelve apostles with Christ in the upper area, is interesting. The high altar is baroque and shows St. Johannes Nepomuk , to whom the church is consecrated.
The crypt of the princely family Khevenhüller-Metsch has been in the castle church since 1607. At that time the parish of Villach, which had become Catholic again, refused to bury the Protestant Franz Freiherrn von Khevenhüller in the main parish church ("Villach Cathedral") . Most recently, Prince Maximilian zu Khevenhüller-Metsch (1919-2010) was buried in the castle church.
Gate structures
The gates protecting the access route were essential for the defensive strength of the castle. Their clever layout made the castle impregnable, as an opponent first had to conquer goal by goal and was constantly exposed to the defensive fire from all sides.
1st ensign, 1575
The gate is decorated with two larger-than-life flag wingers, land servants of the 16th century with flags in the colors black and yellow (for Khevenhüller) and red and white (the national colors). This gave the gate its name. According to the keystone, the construction of the gate was completed in 1580.
The gate has a particularly well thought-out strategic location and features. To the right of the gate is a sloping and inaccessible area, to the left rises the huge stone wall, which was impregnable for the conditions at the time. The ground floor consists of two rooms open to the rear: the passage and next to it a room for the gun, which also flanked the entire gate front in an advanced part of the gate with reject openings. The iron-studded gate is still the original; it was painted and had the bronze ram's heads exhibited in the collections as a door knocker.
2. Guardian Gate, 1577
A narrow rock path leads from the Fähnrichtor to the guard gate. Built on the left of the huge steep wall, it protrudes over a yawning abyss on the right. It has a defensive keep with a split foot, from which it was easy to defend. In the event of a siege, the windows were closed with iron-clad shutters. A broken stone staircase inside the gate leads outside to a small rock plateau from which stone blocks could be hurled at attackers.
The portals are richly clad with marble; The portal, which is now in the museum, was decorated in a very splendid way with brass fittings and brass rings, fittings in the shape of an animal's head, iron band decorations and door paintings. The roof was covered with incombustible stone shingles. The gate was completed in 1577.
3rd author, 1578
The gate takes its name from the Middle High German Nau , small ship, because its plan is enthroned over the abyss like a ship's bow. The path to the gate is very narrow and it was intentionally drawn up very close to the rock to make it difficult for an opponent to run towards the gate.
4th Angel Gate, 1577
This gate is one of the stately gateways of the complex, protected in front and behind by deep rock notches (gorges) and uphill by an overhanging steep slope. The chain slots for the former drawbridge can still be seen on it. In addition to the passage in the direction of the castle path, there was also an exit to the adjoining weapons place. The portal is made of red sandstone. The marble keystone with the eponymous angel relief bears the year 1577, which only refers to the renovation. The teams were housed in their own watchtower built in 1577. This was expanded in the years 2012-2015 to the guard museum of the Khevenhüllergarde Hochosterwitz. It shows military uniforms and equipment from the 16th century until today. The tower has half a basement, and there was a bedroom on the upper floor.
5th Lion Gate, 1577
The lions that were once painted on the iron-studded gate wing gave this fifth gate its name. A cross can be seen in the keystone, above a message board and a marble relief of Jesus.
The rear part of the bridge is designed as a drawbridge, the roller slots of which can still be seen in the goal wall. The bridge mechanism was located on the upper floor, which could be reached via the rocky embankment or a path leading from the fourth to the sixth gate.
6th Man Gate, 1579
The Manntor is a special example of the diverse defenses of Hochosterwitz: The entrance to the short, barrel-vaulted passage is unlocked and there is only a gate at the rear end. However, this could only be opened against the advancing enemy. The passage itself could be defended on both sides by loopholes and in the ceiling by a cast hole. To the left of the gate stood a gun that could fire on the area of the castle path in front of the gate. Support could be intervened from the battlements of the curtain wall behind in the event that the gate fell. An inscription stone on the gate bears the year 1579.
7. Khevenhüllertor, 1582
The Khevenhüllertor served as the seventh road barrier. It is the most magnificent of all the gates. The arched gate is surrounded by a rustic frame made of green slate. Above the keystone, which is decorated with a lion's head and the Khevenhüller coat of arms from 1580, is the marble high relief of the builder of the castle, Georg II von Khevenhüller, in full armor, but without a helmet, in a niche. It is the most elaborately built gate system, has three storeys and is provided with battlements; the upper floor lies on corbels . There are also a number of shot bays there.
8. Landscape Gate, 1570
The landscape gate was donated to the Carinthian landscape by Governor Georg von Khevenhüller . The gate, made of red sandstone, is built over a rocky gorge. The drawbridge is rotatably arranged about a central axis within the gate; so that an invading enemy would suddenly have stood before a huge abyss and only saw the locked drawbridge. The gate is framed with diamond blocks, above you can see the coat of arms of Carinthia and a foundation inscription.
9. Reisertor, 1575
At the Reisertor you can see an inscription stone with a winged hourglass and a scale (around 1575/80).
10th Gun Gate, 1576
At the weapon gate there is a relief stone with the image of Archduke Karl of Inner Austria and an inscription tablet from 1576 above the mighty arched gate .
11. Wall gate, 1575
The goal walls of the wall gate are made of chlorite slate .
12. Bridge Gate
The bridge gate has a chain winch for the drawbridge on the upper floor .
13th church gate, 1579
The church gate is leaned against the bastion of the watchtower. At the church gate, a path branches off to the castle church (see above).
14. Kulmertor, 1576
The last gate is the Kulmer Gate, built in 1576. It was named after the Kulmern who were the keepers of the castle for a long time. In front of it, a beam bridge with cast holes, a fall tree and a portcullis spanned the deep moat. Within the long, arched gate, the Burgweg turns 90 degrees to the left and leads into the elongated Zwinger in front of the actual castle.
The rustikaportal is made of red sandstone. On the north-western outer wall there is an inscription plaque, a Roman relief with a sacrificial servant is walled in.
lift
The old cable car was dismantled and replaced by a modern inclined elevator. This means that visitors can now comfortably and barrier-free reach the impressive castle complex.
The new lift has been in operation since mid-August 2017. It has a length of 125 m and overcomes a height difference of 99.9 m. The angle of inclination differs between 50 and 58 °.
tourism
Hochosterwitz Castle is open to the public for a fee from April to October. It can be reached on foot or by elevator. There is a model of the castle in the Minimundus amusement park near Klagenfurt .
Literary processing
The castle was the inspiration for the fictional Hochgobernitz castle of Prince Saurau in Thomas Bernhard's novel Disturbance .
Castle anthem
The castle has its own hymn , the author of the text is Carl Graf Oberndorff . The hymn consists of two stanzas, the text reads:
Proud castle, from the gray stone,
you peer into the country far
across fields, forests, floodplains
- fairy tale dream of past time.
Vests that sank in ruins,
mourning westwards, the
cliffs of the Karawanken , weary with age Dipped in
blue scent, far, south ....
Castle of the fourteen defense gate towers,
rich arsenal,
defense against all Turkish storms ,
protection of the rural people valley by valley,
honor them, who built you
- Princely house inheritance -
joy to those who saw you!
- Greetings, Hochosterwitz!
literature
- Paul Grueber: The Hochosterwitz Castle. Kollitsch, Klagenfurt 1925.
- Karl Ginhart : The Hochosterwitz Castle in Carinthia. Filser, Vienna 1927.
- Georg Khevenhüller-Metsch: Hochosterwitz Castle in Carinthia and its history. Self-published, Hochosterwitz 1953.
- Ernst Bacher among others: DEHIO - The art monuments of Austria. Anton Schroll & Co, Vienna 1981, ISBN 3-7031-0522-4 .
- G. Ulrich Großmann : Hochosterwitz Castle in Carinthia. (= Castles, palaces and fortifications in Central Europe. Volume 26). Drawings: Daniel Burger , Schnell Steiner, Regensburg 2011, ISBN 978-3-7954-2396-4 .
Web links
- Official website
- Khevenhüller Guard
- Entry via Hochosterwitz to Burgen-Austria
- Paul Grueber: The gates of Hochosterwitz Castle in Carinthia. : Allgemeine Bauzeitung , year 1914, p. 88 (online at ANNO ).
- Legend of the siege of Hochosterwitz
- Bernhard Peter: Hochosterwitz Castle , especially on heraldry
Individual evidence
- ^ Paul Grueber: The gates of Hochosterwitz Castle in Carinthia. In: Allgemeine Bauzeitung . 1914, p. 88.
- ↑ a b c Friedrich Wilhelm Leitner: The inscriptions of the federal state of Carinthia. Volume 2: The inscriptions of the political district St. Veit an der Glan. (= The German inscriptions. Volume 65: Wiener Reihe. Volume 2). Publishing house of the Austrian Academy of Sciences, Vienna 2008, ISBN 978-3-7001-6052-6 , p. XXXV.
- ↑ Siege legend on Marjoriewiki.at
- ↑ Water supply discovery on Regiowiki.at
- ^ Friedrich Wilhelm Leitner: The inscriptions of the federal state of Carinthia. Volume 2: The inscriptions of the political district St. Veit an der Glan. (= The German inscriptions. Volume 65: Wiener Reihe. Volume 2). Publishing house of the Austrian Academy of Sciences, Vienna 2008, ISBN 978-3-7001-6052-6 , p. 286.
- ↑ Lift at Hochosterwitz Castle in operation orf.at, August 15, 2017, accessed August 22, 2017.
- ↑ [1] ABS transport tracks - Hochosterwitz inclined elevator
- ^ KunstHausWien : Bernhard's Austria. Bottom paragraph.

































