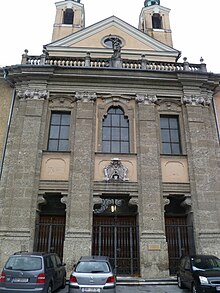Johannsspitalkirche
The Roman Catholic Johannsspitalkirche is located in the district of the Salzburg State Hospitals (now the University Hospital) , in the Salzburg district of Mülln .
history
Following the example of others (deed of foundation) , the regular baroque complex with the church in the middle and the hospitals on the side was donated by Johann Ernst von Thun on the grounds of Grimming Castle, which was acquired in 1688 and then demolished and previously called Müllegg Castle . Only the old western city gate of the suburb of Mülln , the Mülleggtor, which Wolf Dietrich von Raitenau had rebuilt at the time, remained and was included in the hospital construction.
The planning and execution of the building was in the hands of Johann Bernhard Fischer von Erlach . The hospital originally served as a hostel for pilgrims, for poor students, poor journeymen and for other poor people. The hostel is designed to be rather simple and impresses with its architecture. The west wing of the hospital, the original men's hospital, was completed in 1695, the east wing, the original women's hospital in 1699–1703. The church was also completed in 1703 and consecrated in the same year.
Since 1891 the church has been an independent parish in Salzburg-St. Johannes is responsible for pastoral care in the entire hospital district, including the homes and nurses' apartments, at the regional hospital. She is looked after by the Kamillians OSC at the St. Kamillus College in Parsch , from where the hospital pastoral care of other medical institutions in Salzburg and outside of it is based.
Building description
The external image of the church
The hall of the church with its two-storey vestibule has a south-facing facade. The church facade is structured by giant pilasters set up close together. Three high rectangular gates with three windows above form the facade of the church vestibule. The gates are closed at the top with wrought iron bars. They were created around 1704, the central one bears the coat of arms of the founder Johann Ernst von Thun like the church facade. The lower hospital entrances are flush with the side of this facade.
A marble balustrade with the statue of St. John the Baptist is located above the entablature of the facade of the anteroom . The church itself has a recessed facade above the anteroom with a structure structured by pilaster strips, which is closed off by a triangular gable and slender bell towers on the sides with small lanterns. In the north, the church has a rectangular floor plan due to the low additions to the sacristy and the parament chamber. Structured in stages, the structure pulls up to the roof gable.
The church inside
The vestibule has connecting doors to the hospitals and hospital wings on both sides. The side niches of the hall have larger-than-life statues of Saint Catherine and Saint Barbara from the first half of the 18th century. The stucco work of the church, mainly delicate stucco frames, leaf sticks, leaf garlands and stucco cartouches, come from Diego Francesco Carlone . In the north wall niche is the pulpit, which is stuccoed with an oratory parapet. The crypt slab for the entrails of the founder, Johann Ernst von Thun, is set in the floor of the church. In two side niches there are figures of Saint Joseph and Saint Anne with Mary.
The altars
The main altar in a flat arched altar niche is elevated on an oval terrace with side stairs. Above the altar there are stuccoed putti and angels with God the Father and the dove of the Holy Spirit at the top. The altar table itself was designed by Heinz Tesar . The tabernacle attachment shows a small crucifixion group and angel figures with the tools of Christ's suffering . The side altars have a flat frame structure and are decorated with putti and angel baths on the sides. The altar leaves, both designed by Johann Michael Rottmayr in 1709 , show the sermon of John the Baptist in the west (left) and the decapitation of Saint Barbara on the right .
crypt
The crypt is located under the raised altar pedestal with a central exit. It is designed as a grotto with inlaid pebbles and roughly hewn cuboids and has various stucco work with death symbols. The crypt's chancel lattice dates from the beginning of the 18th century. On the altar there is a carved group with a Pietà , flanked by Saint Simon Peter and Saint Mary Magdalene . The original canvas painting from the 18th century shows a copy of Christ on the Mount of Olives after Paul Troger .
literature
- Alfred Pucher, et al. (Red.), Roman Catholic Parish Office at St.-Johanns-Spital (Hrsg.): Festschrift 300 years St.-Johannes-Kirche at the Salzburg State Hospital: 1704–2004 . Salzburg 2004.
Web links
- Pages of the Catholic pastoral care in the regional hospital , Salzburg University Clinic (salk.at)
proof
- The parish church , salk.at
- Lieselotte v. Eltz-Hoffmann: The churches of Salzburg. Verlag Anton Pustet, Salzburg 1993, ISBN 3-7025-0308-0 , p. OA
- Bernd Euler, Ronald Gobiet, Horst Huber: Dehio Salzburg - City and State: d. Verlag Anton Schroll & Co, Vienna 1986, ISBN 3-7031-0599-2 , p. OA
- St. John's Hospital Church . In: Salzburger Nachrichten : Salzburgwiki .
- ↑ Parish Salzburg-St. Johannes am Landeskrankenhaus ( Memento of the original from August 30, 2014 in the Internet Archive ) Info: The archive link was automatically inserted and not yet checked. Please check the original and archive link according to the instructions and then remove this notice. , Parish Directory Archdiocese Salzburg, kirchen.net
- ^ Austrian Province, Provincial Office of the Kamillianer Vienna , kamillianer.at; see also hospital pastoral care training (KSA) of the Kamillians in Salzburg , kamillianer.at
Coordinates: 47 ° 48 '24.3 " N , 13 ° 1' 5.7" E
