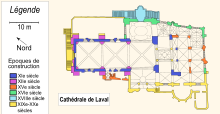Laval Cathedral

The St.. Trinity ( French Sainte Trinite ) consecrated cathedral of Laval is the main church of the first in 1855 from parts of the dioceses of Angers and Le Mans , founded diocese Laval in Mayenne in northwest France . It was recognized as a Monument historique as early as 1840 .
location
The cathedral, located within the former fortress wall and facing southeast due to the available building site, is located in the center of the town of Laval, a good 80 km east of Rennes , above the Mayenne river at a height of approx. 55 m .
history
In the 11th century, construction began on the originally three-apse, but only one-nave parish church and today's cathedral; However, the layout and appearance of the building were repeatedly changed in the following period. The crossing tower (clocher) was built towards the end of the 12th century ; Moreover, were throughout the Church bused vault in Anjou-style confiscated. After the end of the Hundred Years' War (1337-1453) changes were made to the choir and the transept arms , while the single nave nave remained largely unchanged. In 1563, the pointed helmet of the four tower was destroyed in a fire; In 1701 a storm destroyed part of the roof. Before the beginning of the French Revolution , the church had 15 altars at which masses could be read. The medieval defensive walls were demolished around 1840; Parts of the resulting open space could consequently be taken up by a new choir of the current cathedral. In the years 1904/05 the crossing tower received a new upper floor and a new roof.
architecture
Except for the eastern parts, the church has hardly changed its floor plan since the Middle Ages. The immaculate windows of the nave seem to date from this time. Today's composition, similar to a triumphal arch scheme, reminds of the early three apsidial choir , which can be very well associated with the ordination of the Trinity. The north-eastern transept arm with its outer facade, its windows and its vaulted ceiling was modernized in the 16th century, whereas the southwestern arm only received a neo-Romanesque facade in the 19th century .
Furnishing
Of the numerous listed items of equipment (see note 1), a triptych attributed to Pieter Aertsen (around 1509–1575) with the story of John the Baptist and a group of figures with St. Anna and her growing daughter Maria , who later became the mother of Jesus, should be mentioned. The approx. 8 m high and - by northern French standards - lavishly designed baroque altarpiece of the main altar is also remarkable.
organ
The organ was built in 1853 by the organ builder Aristide Cavaillé-Coll with 26 registers on two manuals and a pedal. The instrument was last restored in 1980 by the organ builder Jean Renaud. Today it has 28 stops on two manual works and a pedal.
|
|
|
|
|||||||||||||||||||||||||||||||||||||||||||||||||||||||||||||||||||||||||||||||||||||||||||||||||
See also
literature
- Dominique Éraud, Jacques Salbert: La cathédrale de la Sainte-Trinité de Laval. In: 303 Arts, recherches et créations. Nantes 2001, OCLC 887014418 , pp. 124-155.
Web links
- Laval Cathedral (structurae, English)
- Cathedral Laval (English)
Individual evidence
Coordinates: 48 ° 4'5 " N , 0 ° 46'25" W.







