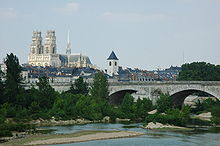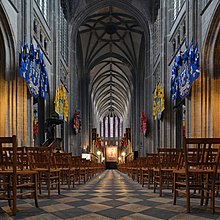Orléans Cathedral
The Sainte-Croix d'Orléans Cathedral is the religious center of the Orléans diocese . It is built in the post-Gothic style and consecrated to the Holy Cross . The foundation stone for today's building was laid on April 18, 1601, and the inauguration took place on May 8, 1829. 1854 received the church from Pope Pius IX. the title of a papal minor basilica , in 1862 it was registered as a monument historique .
history
The first church was built around 330 in the northeast of fortified Orléans , which was then still called Aurelianum . It got its name from Bishop Evurtius after the Holy Cross had been discovered in Jerusalem a few years earlier . Anianus of Orléans († around 453), one of his successors as Bishop of Orléans , completed the construction work. In 865 the church was sacked by the Normans , but they did not manage to burn it down. The Carolingian kings Karlmann and Arnulf restored the old state in 883. In 999 a large fire destroyed large parts of the city, including the Holy Cross Church.
In the 11th century, the previous Saint-Etienne cathedral became too small to serve as the seat of the diocese, after which Sainte-Croix was elevated to the status of the new cathedral. Buildings for the cathedral chapter were now added to the south and east of the church. A new church, now in Romanesque style , was completed in the 12th century and was now one of the largest cathedrals in France: it had double aisles, a choir above the crypt , an ambulatory with chapels and a facade flanked by two towers. However, this structure seems to have been pulled up so hastily that it partially collapsed in 1227.
In 1278, Bishop Robert de Courtenay (1258–1279), a grandson of King Ludwig VI. to build a new church, now in the Gothic style , instead of renovating the old church again. But since he was forced to his King Louis IX. To accompany on the crusade, he left the building to his friend and successor Gilles Pasté, who laid the foundation stone on September 11, 1288. As usual, work on the choir began to be completed with the nave, whereby the old Romanesque towers on the west facade and the parts of the nave that had not collapsed were included in the new building. The choir was enlarged by chapels in the apse at the end of the 13th century and by side chapels in the 14th century. The new structure survived the Hundred Years War and in particular the siege of Orléans (1429) unscathed. In 1512 a large golden ball with a cross attached to it was placed on the bell tower, which thus towered over the crossing tower. In the following years, the connection with the Romanesque transept was completed by four new zygomatic arches
In 1567 the Second Huguenot War began, during which Orléans was occupied by the Protestants, who soon began to destroy the churches. Their leader Louis I de Bourbon, prince de Condé , had the gates of the cathedral walled up, but a small group of Huguenots managed to penetrate the cathedral and the four pillars of the crossing on the night of March 23rd to 24th, 1568 to blow up, whereupon the church collapsed almost completely. Only the chapels at the choir and the first two zygomatic arches of the main nave remained. On July 2, 1598, King Henry IV came to Orléans and promised to restore the church at the expense of the state. On April 18, 1601, Heinrich and Maria von Medici laid the foundation stone for the new church. The choir was completed in 1623, in 1627 work began on the transept, the northern part of which was completed in 1643 and the southern part of 1690: the motto of the new King Louis XIV was placed above the portal of the south transept: Nec pluribus impar .
The architect Étienne Martellange worked on the church in the 17th century, he was followed in the 18th century by Jacques Gabriel , who designed the choir stalls and the enclosure of the choir, and Louis-François Trouard . In 1739, work began on the west portal and the two towers as an extension of the main nave. The old Romanesque facade was demolished and the new one completed in 1773. The first two floors of the towers were built in the ten years that followed, after which the portal had to be reinforced because it threatened to collapse. The French Revolution stopped further work, but only the two towers were missing to complete the cathedral.
Work was not resumed until 1817, and King Charles X was able to celebrate completion in 1829 . In 1854 the bell tower, which leaned alarmingly, was torn down and rebuilt within four years. In 1859 the windows were installed in the choir.
In 1940 the cathedral was damaged in bombing raids. After the end of the war, repair work began, but has not yet been completed: access to the two towers is still prohibited.
Dimensions
- The two towers are 82 meters high, the spire reaches 114 meters.
- The cathedral is 140 meters long, consists of five naves with a total width of 40 meters; the transept measures 53 meters.
- The main nave is 32 meters high (for comparison: Notre-Dame de Paris is 33.5 meters)
organ
The organ that exists today is an instrument that was brought to Orléans from the Saint-Benoît Abbey in 1822 . It was repaired by Louis Callinet in 1831 and rebuilt in 1880 by Aristide Cavaillé-Coll , largely using the existing stock. It is one of the most famous instruments of Cavaillé-Coll, which in terms of sound and disposition points towards the later symphonic sound ideal. From 2004 to September 2007 it was restored by Bernard Hurvy. The instrument has 54 stops (plus 7 transmissions) on four manuals and a pedal.
|
|
|
|
|
||||||||||||||||||||||||||||||||||||||||||||||||||||||||||||||||||||||||||||||||||||||||||||||||||||||||||||||||||||||||||||||||||||||||||||||||||||||||||||||||||||||||||||||||||||||||||||||
Peal
There are 5 bells hanging in the north tower of the cathedral. Four bells were cast by the Bollée (Orléans) bell foundry in 1898. The largest bell, the Bourdon "La Sainte-Jeanne d'Arc", was cast in 2012 by the Paccard bell foundry. The original Bourdon from 1898 was damaged in a bombardment in 1944.
|
No. |
Surname |
Casting year |
Caster |
Mass (kg, approx.) |
Percussive ( HT - 1 / 16 ) |
| 1 | Sainte-Jeanne d'Arc | 2012 | Bell foundry Paccard | 6,000 | g 0 |
| 2 | Saint-Michel | 1898 | Bollée | 2,300 | c 1 |
| 3 | Sainte-Catherine | 1,600 | d 1 | ||
| 4th | Sainte-Marguerite | 1,100 | e 1 | ||
| 5 | Félix Dupanloup | 640 | g 1 |
literature
- Georges Louis Chenesseau: Sainte-Croix d'Orléans. Histoire d'une cathédrale réédifiée par les Bourbons 1599–1829 , Paris 1921 (2 vols.)
Individual evidence
- ↑ More information about the organ
- ↑ Information on the new casting of the Bourdon on the bell foundry's website
Web links
- The cathedral on the site of the city of Orléans
- The Cathedral on the Ministry of Culture website
- The cathedral on the site of the Diocese of Orléans
- Orléans Cathedral. In: Structurae
Coordinates: 47 ° 54 ′ 6 ″ N , 1 ° 54 ′ 37 ″ E









