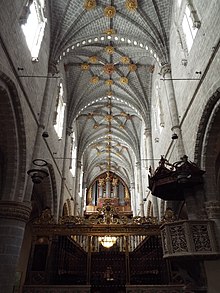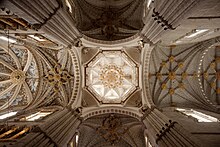Tarazona Cathedral
The Cathedral of Tarazona in the small town of Tarazona in the Autonomous Community of Aragon in northern Spain is dedicated to the Virgin Mary (Nuestra Señora de la Huerta) . It is a 13th century Gothic episcopal church with later changes and additions. The central part of the bell tower , made entirely of brick , is part of the UNESCO World Heritage Site of Mudéjar Architecture in Aragón.
location
The cathedral is located on the east bank of the Río Queiles and thus outside the medieval old town (casco histórico) of Tarazona, a small town in the upper Ebro valley in the long disputed border area of the former kingdoms of Aragon , Castile and Navarre .
history
The Diocese of Tarazona was founded in the 5th century as a suffragan of the Archdiocese of Tarragona ; Bishops' names are also known from the dominance of the Visigoths in the 6th century, which was influenced by Arianism (baptism of Rekkared I 587). In the 8th century the Arabs and Moors penetrated into the northwestern Ebro Valley, which in many cases led to the suppression of Christian cults. Around the year 1120 the area was conquered by Alfonso I of Aragón (r. 1104–1134) as part of the reconquest ( reconquista ) of former Christian areas; obviously the diocese was immediately revived, because a first bishop's name is known as early as 1118. The construction of a Romanesque episcopal church probably began soon, but nothing has survived. In the early 13th century, today's cathedral was built in the French Gothic style, which was consecrated in 1232, but was partially renewed and changed after being destroyed in the " War of the Two Peter " (1356–1369 / 75). After the capture of the emirate of Granada by the Catholic kings Isabella I of Castile and Ferdinand II of Aragón (1492), many Moors (mudéjares) were resettled to Aragón; they form the cultural background for the later brick building method . Around the middle of the 16th century, the crossing area of the old cathedral was raised and illuminated by a lantern tower (cimborrio) in a mix of late Gothic and Renaissance styles ; The upper storey areas of the choir and the nave including their vaults were also renewed. Between 1985 and 2011 the church was completely restored.
architecture
The floor plan of the cathedral shows the shape of a Latin cross ; its elevation is basilical with a raised and independently illuminated central nave and significantly lower aisles. The thrust forces of the central nave vault are diverted via buttresses . While the typical Gothic three-part wall elevation with arcade zone, unexposed triforium and light arcades has been preserved in the choir and in parts of the transept , the wall elevation in the central nave is only two-part - the triforium is omitted. The upper parts of the church were redesigned both architecturally and decoratively ( grisaille paintings) in the 16th century . During this time, the originally existing rib vaults that were still preserved in the aisles were replaced by more ornate star vaults . The artistic highlight of the building is the lantern tower (cimborrio) above the crossing, the lower part of which is painted with numerous naked allegorical figures in the style of Michelangelo .
Furnishing
- The most obvious subsequent installation is the exclusive inner choir (coro) for the members of the cathedral chapter , which is closed to the west by a wall barrier (trascoro) , but allows the view towards the main altar through an artistically designed grid (reja) .
- On female sphinges resting pulpit (pulpito) with a Ecce-homo representation is a masterpiece of sculpture of the 16th century.
- An altarpiece (retablo) with numerous paintings from the 14th century and two Bischofsgrabmäler from around 1400 are in the Capilla de San Lorenzo, San Prudencio and Santa Catalina issued.
- Further altarpieces from the 16th / 17th centuries Century are in the other side chapels.
Cloister
During the "War of the Two Peter" the old cloister (claustro) was completely or partially destroyed. It was rebuilt in the 16th century in Mudéjar style from bricks and with extremely decorative, abstract-geometric window panels made of stone.
Bell tower
The bell tower , made entirely of bricks, is largely devoid of decoration in its lower part; the middle part corresponds in many ways to the Aragonese Mudejar décor from around 1500 and the upper part is entirely in the style of the Renaissance . He concludes with a - for the Spanish church architecture rather unusual, but also on Cimborrio occurring - bulging hood .
See also
literature
- Jesús Criado Mainar: Bibliografía de la Catedral de Santa María de la Huerta de Tarazona. In: La Catedral de Santa María de la Huerta de Tarazona. Diputación Provincial de Zaragoza, 2013.
Web links
- Tarazona Cathedral, Website - Photos + Info (Spanish)
- Tarazona Cathedral - Photos + Info (arteguias, Spanish)
Individual evidence
Coordinates: 41 ° 54 ′ 10 " N , 1 ° 43 ′ 30" W.









