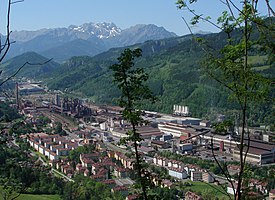Kerpely colony
| Kerpely colony (Donawitz residential area) | |
|---|---|
| Basic data | |
| Pole. District , state | Leoben (LE), Styria |
| Judicial district | Leoben |
| Pole. local community | Leoben ( KG Donawitz ) |
| Locality | Donawitz |
| Coordinates | 47 ° 22 ′ 35 ″ N , 15 ° 4 ′ 2 ″ E |
| height | 556 m above sea level A. |
| Post Code | 8700 Leoben |
| Statistical identification | |
| Counting district / district | Kerpely colony (61108 082) |
 The Donawitz ironworks with the Kerpely colony in front of it. |
|
| Source: STAT : index of places ; BEV : GEONAM ; GIS-Stmk | |
The Kerpely Colony or Kerpelysiedlung is a housing estate in the Donawitz district of Leoben, designed by the architect Alfred Keller between 1907 and 1922 . The buildings on Kerpelystrasse were completed between 1907 and 1913, the rest of the buildings only in the early 1920s . The Kerpely colony, like the surrounding settlements (e.g. in Pestalozzistraße), was built for the large influx of working class families. The colony should be a mixture of mass housing and garden areas. According to the architect's plans, the project should have been significantly larger, but was not fully implemented for cost reasons.
literature
- Susanne Leitner-Böchzelt: Leoben history 1880-1960 . Sutton, Erfurt 2002, ISBN 3-89702-408-X , p. 126 .
