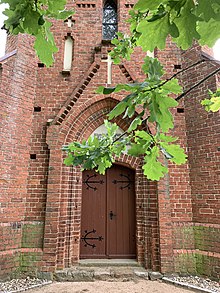Linstow Church
The Evangelical Church of Linstow is a hall church in Linstow , a district of the Dobbin-Linstow community in the Rostock district in Mecklenburg-Western Pomerania . The church belongs to the provost Rostock Kirchenkreis Mecklenburg of the Evangelical Lutheran Church in Northern Germany .
location
The road Hechtschwanz leads into town from the north. It runs south and crosses the mists . It then branches off to the east as Kieter Straße . The church is located to the west of this intersection on a plot of land with a church cemetery , which is enclosed with a wall of reddish bricks. To the west, the federal motorway 19 runs north-south along the building for a few hundred meters.
history
There are different details about the origin of the building. The parish states on their website that the building was first mentioned in 1256. An information sheet from the church is more cautious and assumes that the structure was built around 1350. The information in the Dehio manual , which dates the start of construction around 1300, is similarly cautious . An information board of the Nossentiner / Schwinzer Heide nature park in front of the building informs that a church was mentioned in 1236 and that the building dates from the late 13th century. After considerable damage in the Thirty Years War , the financial means for a comprehensive renovation were lacking. The building fell into disrepair and was not completely renovated until the middle of the 19th century. In 1871 the parish made extensive changes. Craftsmen erected side buttresses and enlarged the windows. A church tower was added to the west in 1887 . In addition to the changes to the facade, they also replaced the church furnishings , which have been made of wood in a uniform neo-Gothic style since that time . In 1993 the roof of the nave and the tower were restored, and in 2003 the facade of the ship.
Building description
The structure was essentially built from reddish brick. The choir is straight and has not moved in. The east wall is dominated by a large, three-part pointed arch window. Above it is a richly decorated gable , into which a total of five double, ogival panels have been incorporated with masonry stones .
The nave has a rectangular floor plan and is stabilized by four stepped buttresses. At the northeast end of the nave is a sacristy with a rectangular floor plan made of masonry on a field stone plinth . It can be entered from the north via a pressed-segment arched gate; Above it is an ogival panel with a quote from Martin Luther : "For / my Germans / I was born, I want to serve them!" There is a small leaded glass window on the north and south sides. In the two remaining fields there is a large, three-part pointed arch window. Next to the window to the west is a triple stepped, clogged priest gate, slightly to the right . Two windows of the same design can also be found on the south side in the field to the west and east. In the middle field is an elaborate, five-step portal with pearwood ribs; above a raised, three-part window. The west wall is closed; In the gable, there is an ogival panel with two ogival arches.
The west tower is square and strongly drawn in. In the west, under a gable with a brick cross, there is another pressed-segment arched gate with a pointed gable. Two inscriptions overlap there. One comes from Genesis : “How holy is this place! Here is nothing other than God's house, and here is the gate of heaven. ”( Gen 28.12 EU ), the second quotes the hymn of Martin Luther. A strong castle is our God . Above are several upright rectangular panels, in the middle upright rectangular windows. They are accompanied by buttresses arranged on the side. There are several ogival windows on the north and south sides. At the transition to the bell storey is a panel frieze. Above that, on each of the three accessible sides, there are two pointed arch- shaped sound arcades and another frieze. The tower ends with a helmet and tower ball and point.
Furnishing
The neo-Gothic church furnishings come from the year 1887. The wooden altarpiece is kept comparatively simple and consists of a three-zone, ogival top; in the middle a crucifix . Behind it on the east wall of the choir are two panel paintings. On the north wall of the choir, there is also a wooden pulpit with a crown-shaped sound cover . Two stained glass windows donated by the Fensch siblings in memory of their parents, the Linstow estate owners, in 1911 are worth seeing. They show a grain collector and a reaper .
In the west gallery is an organ that Julius Schwarz built in 1897. It contains six registers on a manual and pedal . The building has a flat roof inside. A bronze bell hangs in the tower .
A memorial stone in the cemetery commemorates the pastor's wife Edith von Dobbeler and her three children. She committed suicide on May 3, 1945 after an attack by Red Army soldiers .
literature
- Georg Dehio (edited by Hans-Christian Feldmann et al.): Handbook of German Art Monuments - Mecklenburg-Vorpommern Deutscher Kunstverlag, Berlin / Munich, 2016, ISBN 978-3-422-03128-9 .
Web links
Individual evidence
- ^ Linstow village church , website of the Krakow am See parish, accessed on June 10, 2019.
- ↑ Dorfkirche Linstow (OT von Dobbin-Linstow) , website Dorfkirchen in MV, accessed on June 10, 2019.
- ↑ Information board of the Nossentiner / Schwinzer Heide nature park, set up east of the structure, June 2019.
- ↑ Information about the organ on the website of the Malchow Organ Museum. Retrieved March 14, 2020 .
Coordinates: 53 ° 36 ′ 27.9 ″ N , 12 ° 22 ′ 31.6 ″ E


