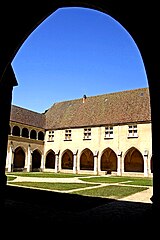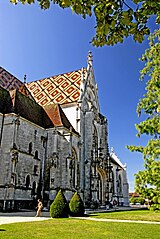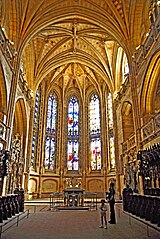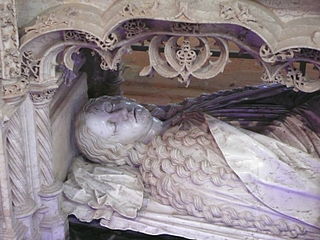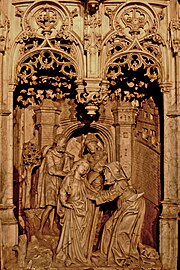Brou monastery
The former Brou monastery ( Monastère royal de Brou ) of the Augustinian order is a large building from the turn of the late Middle Ages to early modern times, built between 1506 and 1532 in place of a Benedictine cell in front of the city of Bourg-en-Bresse in south-eastern France . The former monastery church, consecrated to St. Nicholas of Tolentino, is considered to be a total work of art of the highest artistic and art-historical rank due to its harmonious overall design, its high-quality stone carvings , the windows with interesting historical and religious scenes and the unusual and demanding tombs in the choir of the church.
history
In 1504, Duke Philibert II of Savoy , also known as Philibert the Handsome , died at the Pont-d'Ain castle at the age of 24 as a result of a cold that he caught while hunting. His wife, Margaret of Austria (1480–1530), daughter of the Roman-German Emperor Maximilian I, had a monastery built as a ducal burial place in Brou near Bourg-en-Bresse, about 20 km away. In doing so, she fulfilled the vow of her mother-in-law Margarete von Bourbon, which she had taken when her husband Philip I of Savoy alias von Bresse (1438–1497) fell ill, but death prevented her from honoring it. Margaret of Austria successfully asked the Pope for permission to break off the Benedictine settlement in Brou in favor of an Augustinian monastery. The planned new monastery church asked Margaret to consecrate the patron saint of the Augustinians, Nicholas of Tolentino, whose feast is celebrated on the day of the death of Duke Philibert.
On August 28, 1506 Margarete laid the foundation stone for the monastery, but left Bresse in October of the same year without ever having seen the monastery. After her brother died in September 1506, she took over the reign of the Netherlands and from then on resided far away at the court of Mechelen . But she also took care of the construction from a distance and commissioned French, Flemish, German and Italian foremen, stonecutters, glass painters as well as stone and wood sculptors.
Buildings
monastery
The monastery with its cloisters was built by 1512. Margarete entrusted local foremen with this. The monastery building comprises three two-story cloisters (cloîtres): The small, alias first or guest cloister ( petit / premier cloître / cloitre des hotes ) is the oldest, with a direct connection to the abbey church on both floors. The apartment intended for Margarete is on the upper floor of the west wing. The sacristy and the first chapter house are adjacent on the ground floor. In the large cloister ( grand cloître ) are the former monk cells on the upper floor; the second chapter house is adjacent on the ground floor. The cloister of the farm buildings ( cloître de la menagerie / des cuisines ) houses the former kitchen in the south wing. A roofed fountain stands in the middle.
Facade and roof of the church
In 1512 Margarete handed the construction site over to the Brussels foreman Lodewijk van Boghem. For the church, which was built between 1513 and 1532, he chose the flamboyant gothic with elements of the Renaissance, in keeping with the style development at that time . The three-tiered main facade of the church is also richly decorated with sculptures. In the arched area of the main portal, to the side of the Christ portrayed as Ecce homo, the sculptures of the founder Margaret and her husband Philibert the Beautiful are grouped, and on the central pillar of the church saint Nicholas of Tolentino. Saints Peter and Paul can be seen in the garment . Above the portal is the free-standing sculpture of St. Andrew , patron saint of Burgundy , with the St. Andrew's cross .
Today, the roof is true to the original, in the Burgundian tradition, with glazed tiles of different colors in large-scale geometric ornaments.
Interior of the church, tombs
The choir of the three-aisled basilica is separated from the main nave by a magnificent, filigree rood screen. On the balustrade of the rood screen are the figures of six saints, including the church saint Nicholas of Tolentino . The rood screen served as a spatial separation between clergy and laypeople and its upper, flat, accessible conclusion at the same time as a connection to the rooms of the Duchess in the west wing of the first cloister.
At the entrance of the choir there are choir stalls richly carved from oak by the artist Pierre Berchon , depicting scenes from the New Testament on the left and scenes from the Old Testament on the right (created between 1530 and 1532).
Then the main eye-catchers can be found: the tombs of Margaret of Bourbon , Margaret of Austria and Philibert the Handsome, created between 1526 and 1531 . They were all commissioned by Margaret of Austria and are made of white Carrara marble and St. Lothain alabaster.
The tomb of Margaret of Bourbon (1438–1483), mother of Philibert the Fair, is the simplest. It is set into a niche on the south side wall. Margarete d. Ä. wears a courtly robe. A greyhound lies at her feet. Four putti holding a coat of arms surround the woman lying down. Sculptures of putti with coats of arms and of mourners in niches with late Gothic tracery adorn the view of the Tumba. The sculptural elaboration of the reclining figure and the putti shows the influence of the Renaissance.
In the middle of the choir is the tomb for Philibert the Handsome (1480–1504). The sarcophagus is filigree. Behind the pillars of the late Gothic structure is the figure of an almost naked man with youthful facial features, Philibert in an idealized representation. The figure on top of the grave slab, however, shows Philibert how he last looked. The same face is clearly recognizable, but aged, the cheeks thicker and the corners of the mouth pulled down a little. The body is clad in pomp and armor and ermine as well as accompanied by insignia of ducal dignity, such as a lion at its feet. The putti holding coats of arms and insignia as well as the physicality of the reclining figures also show the understanding of the Renaissance.
The most impressive tomb, however, is that of Margaret of Austria, the widow of Philibert, who held a particularly high rank as the founder of the monastery, archduchess and regent of the Netherlands. It is a grave of the rare type of a canopy tomb reminiscent of a magnificent bed , which here is lavishly structured with tracery and pinnacles in late Gothic forms. Corresponding to the grave of her husband, the tomb of Margaret of Austria also shows a deceased young person below, here Margaret with long, curly hair and a shroud, and above the same person aged around 50. The upper reclining figure wears a courtly dress and the crown-like Austrian ducal hat that distinguishes her as a member of the House of Habsburg. Like her mother-in-law, she has a greyhound at her feet. Here, too, the reclining figures and putti are evidently the work of an artist working in the spirit of the Renaissance.
The creators of the three tombs are the Flemish master craftsman Boghem, who designed the architecture, and Conrat Meit, who comes from Worms and who created the reclining figures as court sculptor for the Archduchess. His brother Thomas assisted with the putti at the tomb of Margaret of Austria, with the upper reclining figure and the attributes of the tomb for Philibert the sculptors Benoit de Serins, Onofrio Campitoglio and Gilles Vambelli. Thorsten Droste and Marie Francoise Poiret equate Meit with Albrecht Dürer because of the originality and artistic level of these works .
The chapel of Margaret of Austria borders the choir in the north and is particularly richly decorated. There are white alabaster and black marble benches and polychrome edging of the keystones . The large stained glass window with the Assumption of the Virgin is inspired by Dürer and the upper frieze by Titian's “Triumph of Faith” . A monumental alabaster retable by Brabant artists is dedicated to the “Seven Joys of Mary”.
window
The brightly colored windows were created by a workshop in Lyon between 1525 and 1531 . A window in the left side chapel and the window on the left in the choir show religious scenes with Jesus, Mary, and Mary Magdalene. Below, the duke couple is included in the scene in a pious attitude. The other windows in the choir show the coats of arms of the territories over which the ducal couple ruled.
museum
The rooms of the former monastery have housed a museum with art objects from the 12th to the 21st century since 1922. It will u. a. shown: pictures by Flemish and French painters from the 16th to the 19th century. These include two historically interesting portraits of the Dutch artist Barent van Orloy , showing the 15-year-old Charles V and Margaret of Austria, as well as a very large-format picture by Gustave Doré , one of his most important works. In addition, there are permanent exhibitions of works by modern painters, sculptors and installation artists in the museum, including works by artists such as Richard Serra and Ulrich Rückriem .
Coordinates: 46 ° 11 ′ 51 ″ N , 5 ° 14 ′ 11 ″ E
literature
- Royal Monastery of Brou / Monastere Royal de Brou . Information leaflet from the Center des Monuments Nationaux. Bourg-en-Bresse 2019.
- Ethan Matt Kavaler: Renaissance Gothic. Pictures of Geometry and Narratives of Ornament. In: Art History. 29, 2006, pp. 1-46.
- Christian de Mérindol: Le program iconographique du couvent de Brou. reflections on the églises à destination funéraire. In: Jean Guillaume (ed.): Demeures d'éternité. Eglises et chapelles funéraires aux XVe et XVIe siècles. Actes du colloque tenu à Tours du 11 au 14 June 1996. (= De architectura. 10). Paris 2005, pp. 147-156.
- Ethan Matt Kavaler: Margaret of Austria, ornament, and the court style of Brou. In: Stephen J. Campbell (Ed.): Artists at Court. Image-making and identity 1300–1550. Chicago, Ill 2004, pp. 124-137.
- Thorsten Droste: DuMont Art Guide Burgundy. DuMont, Cologne 1998, ISBN 3-7701-4166-0 , p. 146 ff.
- Marie-Françoise Poiret: Le monastère royal de Brou. Paris 1994, ISBN 2-85822-295-9 .
- Markus Hörsch: Architecture under Margaret of Austria, regent of the Netherlands (1507–1530). A study of the building and architectural history of the St.-Nicolas-de-Tolentin burial monastery in Brou near Bourg-en-Bresse. Brussels 1994. (also: Berlin, Technische Univ., Diss. 1991)
Web links
- Representation of the French Ministry of Culture ( Memento from April 19, 2012 in the web archive archive.today ) (French)
- Depiction of the city of Bourg-en-Bresse (French)
Individual evidence
- ↑ Poiret 1994, pp. 25-30
- ↑ Poiret 1994, pp. 31-102
- ↑ Poiret 1994, pp. 48, 56f
- ^ Dagmar Eichberger: Living with Art - Working through Art. Collecting and court art under Margaret of Austria, regent of the Netherlands. Turnhout / Belgium 2002, p. 292f
- ^ Judith Breuer: The tomb of Count Ludwig von Löwenstein-Wertheim and his wife Anna in the collegiate church in Wertheim. The cultural and art historical significance of the tomb. In: Preservation of monuments in Baden-Württemberg. Newsletter of the State Monument Preservation, Volume 45, Issue 2, p. 102f
- ↑ Eichberger 2002, p. 41
- ↑ Brou Royal Monastery / Monastere Royal de Brou. Information leaflet from the Center des Monuments Nationaux. Bourg-en-Bresse 2019
- ↑ Poiret 1994, p. 102; Eichberger 2002, p. 292
- ↑ Poiret 1994, p. 101
- ↑ Poiret 1994, pp. 90-94



