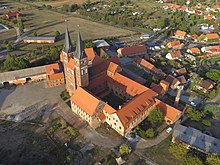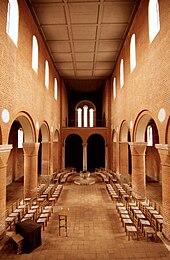Jerichow Monastery


The monastery Jerichow is a former Premonstratensian - Canons in Jerichow southeast of Tangermuende in the state of Saxony-Anhalt near the river Elbe .
Significance in building history
The collegiate church of St. Marien and St. Nikolaus is one of the oldest brick buildings in Northern Germany and, thanks to its artistic perfection, has a key position in brick architecture in the Brandenburg region . The construction of the basilica dates back to the late Romanesque period , but the round groin vaults of the crypt , the semi-domes of the apses and the three flat-roofed naves belong to earlier phases of the Romanesque era . The towers built from 1256, however, already belong to the Gothic period in terms of construction time and window shapes .
Hardly any other Romanesque building has undergone so few changes after its construction as the collegiate church of the Premonstratensian Provosty Jerichow. For the technology and style transfer from Italy it is significant that in Jerichow, at least in the beginning, builders from Italy participated in the construction. This direct involvement has only been proven for very few buildings in northern Germany.
The monastery is a station on the Romanesque Road .
Classification under canon law and the history of the order
In terms of the history of the order, Jerichow was not a monastery, but a canon monastery of the Premonstratensian order with the rank of an independent provost . As regular canons, the Premonstratensians follow the rule of St. Augustine of Hippo . Nevertheless, Jerichow was and is often generally referred to as a monastery, while the structurally and ecclesiastically comparable cloisters next to the cathedrals of Magdeburg , Havelberg and Brandenburg are more correctly referred to as pens (here partly as cathedral pens ) and not as monasteries. In all four cases, the settlements of Premonstratensian canons. In addition, Jerichow was the seat of an archdeaconate and looked after eleven parishes.
history
The monastery was founded in 1144 near the Jerichower market as a Premonstratensian foundation by Archbishop Hartwig I of Bremen . In 1148 the monastery was relocated to its present location outside of the village and construction of the collegiate church began there in 1149. Under Provost Isfried (1159–1179) the church and the east wing were completed in 1172. A crypt was then installed between 1180 and 1200 . In addition, the church was expanded to include the subsidiary choirs. The winter refectory and the office building were built. The summer refectory and the cloister were built between 1220 and 1230. The construction work on the monastery buildings was finally finished around 1250.
The tower yoke with the two striking towers was not placed in front of the church until 1256–1262. Accordingly, apart from the west portal and stylistically neutral friezes, they mainly have Gothic shapes (see above).
After the Reformation , Jerichow Monastery was closed in the 16th century. The last canons had to leave the monastery. In the Thirty Years War the Premonstratensians returned in 1628 until 1631 imperial and Swedish troops devastated the monastery buildings and facilities. In 1680, Jerichow finally became a Brandenburg state domain . At the instruction of Elector Friedrich Wilhelm von Brandenburg , the church was repaired in 1685. Repairs were not carried out until almost 200 years later. From 1853 to 1856 the monastery church was renovated by Ferdinand von Quast .
At the end of the Second World War , the west facade of the monastery church was damaged by American artillery during the fighting between the Wehrmacht and US troops . After the war, there was a fire in the roof trusses of the east and south wings in 1946. During the GDR period, between 1955 and 1960, the monastery church was repaired and the pure Romanesque interior was restored . The museum in the east wing opened in 1977. The summer refectory was restored from 1985 to 1986, but the damage to the remaining monastery buildings was serious. In 1998, the entire monastery complex had to be closed by the building authorities due to severe structural damage . The security and restoration measures that were then carried out led to the lifting of the blockade in 1999, but the work to preserve the monastery complex continued for several years. The Jerichow Monastery Foundation was established on December 13, 2004 . The donors are the state of Saxony-Anhalt, the Evangelical Church in Central Germany (EKM) , the district of Jerichower Land, the city of Jerichow, the Protestant parish Jerichow and the Förderverein Ernahm Kloster Jerichow e. V. With this foundation, the former properties, such as church buildings, cloister buildings and former state domains, which have been scattered since the dissolution of the monastery, have been brought together again. The foundation is a foundation under private law.
Architecture of the church
The collegiate church is a five-bay, flat-roofed pillar basilica and shows the complete construction program of a Romanesque church with crypt , transept and three-part choir. According to a document from 1172, it was essentially completed at this point in time. Despite the early construction period for Central Germany, the building already features perfect brick construction technology. It is assumed that this technique was taught by northern Italian specialists who continued to work on smaller church buildings after the collegiate church was completed.
The architecture of the collegiate church thus had an influence on the surrounding village churches such as in Schönhausen , Königsmark , Giesenslage , Redekin , Melkow , Großwulkow and Wust , in which the building program was adopted in a reduced form, but some of them almost came close to the model in terms of construction technology.
The original single-aisle choir was modified with barrel-vaulted side choirs during the first construction period. The three choir parts are each equipped with an apse . The exterior is slimly proportioned and richly decorated with pilaster strips , cross-arched and tooth-cut friezes .
The solemn austerity of the interior was emphasized by the restorations in 1856 and 1955–1960. The parapet of the choir and the stairways to the choir were only installed during the restoration in 1856, as was the west gallery. The two-aisled crypt shows capitals in sandstone with elaborate, finely crafted palmette and diamond band decorations , partly also figurative representations from the time around 1180. The church has a west building, which was only built in the second half of the 15th century with the upper floors and the pointed helmets was provided. The two-storey extension of the southern side choir also took place in the Gothic period.
Furnishing
The base of an Easter candlestick with a twisted sandstone column that was probably not originally associated with it was probably made around 1170. It shows six half-figures of high Romanesque severity in low arched arcades.
Mention should also be made of a sandstone baptismal font from the first half of the 13th century, which is decorated with semi-circular shields with foliage on the sixteen-sided fluted dome . A second eight-sided baptismal font comes from the late Gothic period. On the western pillar of the crypt there is a fine sandstone relief of the Coronation of the Virgin , which dates from the fourth quarter of the 14th century.
The glazing from 2006–2009, a total of 54 windows, was made by Jochem Poensgen .
Some grave monuments and epitaphs from the Middle Ages and early modern times are placed in the tower hall and in the crypt. Of these are the two epitaphs in high relief for the two knights H. von Griben and HH Grope (both † 1370) and the figure tombstones for J. von Meyendorf († 1303) and a clergyman († 1342) as well as the gravestone in bas relief for H. von Krusemark († 1566?) should be mentioned.
Bells
Two historically significant church bells form the ring. The smaller bell dates from around 1300 and was cast in what is known as a sugar loaf rib. Their inscription gives the name of the founder. The bells hang in the wooden belfry on new straight wooden yokes.
| No. | Surname | Casting year | Caster |
Diameter (mm) |
Weight (kg) |
Nominal (16th note) |
| 1 | Osanna | 1354 | unknown | 1473/1476 | ~ 2000 | d 1 −9 |
| 2 | Sugar Loaf Bell | after 1300 | Master Tamo | 675 | ~ 250 | g 2 −2 |
Cloister building
Most of the cloister buildings have been preserved, even if they have been changed many times. They are accessed through a columned portal on the south aisle of the church, which shows a moralizing representation of a preaching fox in a monk's habit. The east wing of the enclosure was built together with the church in the third quarter of the 12th century. It once contained next to the church a staircase to the dormitory , the chapter house and the kitchen, as well as two rectangular rooms in between.
In the two-aisled, three-bay chapter house, the six groin vaults are supported by two columns, which are probably older than those of the crypt. The chapter house is accessed from the cloister through a double arched portal. The kitchen is closed off by four groin vaults over a central column with a cube capital.
The south wing of the enclosure , added around 1240, contains the summer and winter refectory , each consisting of two naves and four bays that were originally connected to the cloister. Free pillars of varying shapes were discovered in the very early masonry. The three pillars in the middle of the room of the summer refectory to the east have finely worked capitals with tendrils and acanthus decorations . The western winter refectory is simpler, the western yoke is separated by a wall. The central supports show palmette decorations and birds on the capitals.
The west wing of the enclosure has been drastically changed several times. The cloister, which opens onto the courtyard with large, wide, pointed arches, dates from the 13th century in the western parts; the northern wing of the cloister has not been preserved. The cloister is closed with groin vaults; from unused consoles with palmette decorations in the north bay of the west wing it can be concluded that the cloister and both refectories were newly vaulted during renovation work in the 15th century.
literature
- Georg Dehio: Handbook of the German art monuments. The district of Magdeburg. Akademie-Verlag, Berlin 1975, pp. 213-217.
Web links
- Jerichow Monastery Foundation: Website of the Jerichow Monastery Foundation.
- German Foundation for Monument Protection: Monastery. in Denkmalschutz.de .
- German Foundation for Monument Protection: Jerichow Monastery Church. in Denkmalschutz.de .
- Jerichow Monastery Foundation: Collection of objects from the Jerichow Monastery. in museum-digital .
- Raymond Faure: Monastery and monastery church of St. Mary and Nicholas in 335 pictures.
- Werner Nolte: Architecture of the Middle Ages - Jerichow Monastery.
- Romanesque routes in Berlin and Brandenburg - Jerichow Monastery
Individual evidence
- ↑ Academia: Introduction to the article by Yves Hoffmann: Brick towers of the 12th and 13th centuries on castles in Upper Saxony and East Thuringia, 2008
- ↑ [1256 and 1262 are dendrochronological dates, see Dehio-Handbuch Sachsen-Anhalt, Vol. I, 2002, ISBN 978-3-422-03069-5 ]
- ^ Damian Kaufmann: The Romanesque brick village churches in the Altmark and in the Jerichower Land. Verlag Ludwig, Kiel 2010, ISBN 978-3-86935-018-9 , p. 154.
- ↑ Constanze Treuber: Cast diversity . Hinstorff, Rostock 2007, pp. 77-78.
Coordinates: 52 ° 30 ′ 8.2 ″ N , 12 ° 0 ′ 57 ″ E









