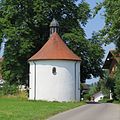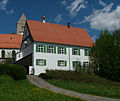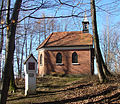List of architectural monuments in Dietmannsried
The monuments of the Swabian market Dietmannsried are compiled on this page . This table is a partial list of the list of architectural monuments in Bavaria . The basis is the Bavarian Monument List , which was first drawn up on the basis of the Bavarian Monument Protection Act of October 1, 1973 and has since been managed by the Bavarian State Office for Monument Preservation . The following information does not replace the legally binding information from the monument protection authority. The list reflects the update status as of October 10, 2019 and includes 31 architectural monuments.
Architectural monuments according to districts
Dietmannsried
| location | object | description | File no. | image |
|---|---|---|---|---|
| Bahnhofstrasse 11/13 ( location ) |
Former farmhouse | Two-storey semi-detached house above a high basement, with a flat gable roof and half-timbered gable, first half of the 18th century. | D-7-80-119-1 |

|
| Kirchplatz 1 ( location ) |
Rectory | Two-storey mansard roof building with dormer windows, in the core probably 1573, renewed in 1665, roof construction in 1811. | D-7-80-119-2 |

|
| Church square 5; Am Inselweiher 7 ( location ) |
Catholic parish church of St. Blaise and St. Quirinus | Hall building with retracted choir and southern tower with tent roof, late Gothic core, probably rebuilt in 1588 and 1679/81, expanded in 1755, restored after a fire in 1811; with equipment;
Mount of Olives Chapel, three-part structure, first half of the 18th century; with equipment; Cemetery wall, parts of the old enclosure with embedded grave monuments from the 16th century, 17th / 18th century. Century; Mortuary, ground floor building with hipped roof with a convex central projecting raised like a dormitory, labeled "1925"; with equipment. |
D-7-80-119-3 |
 more pictures |
| Memminger Straße 2 ( location ) |
Former tavern and post office, now Gasthaus zum Ochsen | Two-storey corner building with a mansard gable roof and neo-Classical structure, cantilever marked "1781", modified at the beginning of the 19th century. | D-7-80-119-4 |

|
| Rathausplatz 5 ( location ) |
Former Gasthof Schwanen, now town hall | Two-storey asymmetrical building with a polygonal corner bay, hipped and crooked roof, in the form of the Heimat style, by Leonhard Heydecker , 1914. | D-7-80-119-31 |

|
| Steinriesel, on Heisinger Strasse ( location ) |
Atonement Cross | Tufa, 15./16. Century. | D-7-80-119-5 |

|
Parish church
| location | object | description | File no. | image |
|---|---|---|---|---|
| Municipality 4 ( location ) |
St. Magnus Catholic Chapel | Rectangular building with drawn-in, three-sided end and roof turret with tent roof, 1687; with equipment. | D-7-80-119-7 |
 more pictures |
Grass pit
| location | object | description | File no. | image |
|---|---|---|---|---|
| Grasgrub 1 ( location ) |
St. Gallus Catholic Chapel | Late Gothic hamlet chapel, rectangular building with a three-sided end and roof turret, early 16th century, renovated in 1723; with equipment. | D-7-80-119-8 |
 more pictures |
Hesselstall
| location | object | description | File no. | image |
|---|---|---|---|---|
| Hesselstall 2 ( location ) |
Former farmhouse | Two-storey, plastered post construction with tailcoat roof and return, courtyard side purlin, 18th century, roof structure and interior layout renewed. | D-7-80-119-32 |

|
Käsers
| location | object | description | File no. | image |
|---|---|---|---|---|
| Käsers ( location ) |
Chapel of St. Joseph | Rectangular building with a semicircular end and roof turret, 1727; with equipment. | D-7-80-119-9 |

|
Pebble
| location | object | description | File no. | image |
|---|---|---|---|---|
| Kiesels 1 ( location ) |
Former hunting lodge | Two-storey building with a mansard hipped roof, gable and profiled eaves cornice, 1773; with equipment. | D-7-80-119-11 |

|
| Kiesels 3 ( location ) |
Former manor | Two-story saddle roof building, 1773; with equipment; belonging to the castle. | D-7-80-119-12 |

|
Kraiberg
| location | object | description | File no. | image |
|---|---|---|---|---|
| Kraiberg corridor, north of Kraiberg ( location ) |
Catholic Lady Chapel | Saddle roof construction with a retracted, rectangular end, 1851, enlarged 1951; with equipment. | D-7-80-119-13 |
 more pictures |
| Corridor Kraiburg, at house No. 1 ( location ) |
Wayside shrine | With round arch niche made of rolling stone masonry, 19th century; with equipment. | D-7-80-119-15 |
Maierhof
| location | object | description | File no. | image |
|---|---|---|---|---|
| Maierhof 2 ( location ) |
Wayside shrine | 19th century; with equipment. | D-7-80-119-16 |

|
Öschle
| location | object | description | File no. | image |
|---|---|---|---|---|
| Öschle 4 ( location ) |
Farmhouse | Two-storey central stable with flat gable roof, half-timbered upper storey and high tennis court, 1784. | D-7-80-119-33 |

|
Probstried
| location | object | description | File no. | image |
|---|---|---|---|---|
| The white Bühl, northeast of Probstried ( location ) |
Memorial stone | 17./18. Century. | D-7-80-119-34 |

|
| Haslachweg 14 ( location ) |
Farmhouse | Two-storey central stable building with flat gable roof, hook head and carved roof beams, second half of the 18th century. | D-7-80-119-17 |

|
| Hauptstrasse 16 ( location ) |
Barn | Two-storey, partly plastered half-timbered building with a gable roof towed to the north, second half of the 18th century. | D-7-80-119-35 |

|
| Kirchplatz 6 ( location ) |
Catholic parish church of St. Cornelius and Cyprian | Hall building with retracted choir and northern saddle roof tower made of unplastered tufa ashlars, tower probably 13th century, nave in core medieval, redesign 1666–83, extension 1739–40; with equipment . | D-7-80-119-20 |
 more pictures |
| Kirchplatz 8 ( location ) |
Rectory | Two-storey saddle roof structure, in the core 1717. | D-7-80-119-21 |

|
| Probstried ( location ) |
Field Chapel St. Joseph | Gable building over a semicircular floor plan with a pilaster-framed round arch niche and a gable roof, 1823; with equipment. | D-7-80-119-18 |
 more pictures |
| Seebachweg 14a, on the southern edge of Probstried ( location ) |
So-called plague chapel | Rectangular building with segmented arch niche and gable roof, 1649, renovated in the 19th century; with equipment; at the southeast end of the village. | D-7-80-119-22 |
 more pictures |
Reicholzried
| location | object | description | File no. | image |
|---|---|---|---|---|
| Fellenberg; Near Fellenbergstraße ( location ) |
Calvary Chapel | Rectangular building with a three-sided end, neo-Gothic, 1902; with equipment;
Way of the Cross with thirteen stations, massive pillars, niches with painted metal panels by the Haugg brothers, erected in 1917, twelfth station, wooden crucifix, at the same time. |
D-7-80-119-25 |
 more pictures |
| St.-Georg-Straße 1 ( location ) |
Catholic parish church of St. George and St. Florian | Hall building with retracted choir and northern tower with onion dome, the core of the 15th century, changed around 1575, renewed until 1679, 1700 extension of the Sebastian chapel, upper floor of the tower 1719, onion dome 1789; with equipment;
Cemetery wall, broken stone and field stone masonry, in the core 15th century; Mount of Olives Chapel with ossuary, rectangular building with protruding upper floor and gable roof, 17th century core; with equipment. |
D-7-80-119-23 |
 more pictures |
| St.-Georg-Straße 2 ( location ) |
Gasthof zum Rössle | Two-storey hipped roof building, the core of the 18th century. | D-7-80-119-24 |

|
Schrattenbach
| location | object | description | File no. | image |
|---|---|---|---|---|
| St.-Nikolaus-Straße 1 ( location ) |
Small farmhouse | Two-storey, plastered post structure with partly open sheet pile walls, towed steep gable roof and boarded gable, end of the 17th century. | D-7-80-119-26 |

|
| St.-Nikolaus-Straße 13 ( location ) |
Catholic parish church of St. Nicholas | Hall building with retracted choir and northern saddle roof tower, late Gothic core, rebuilt in 1678, extended in 1870; with equipment. | D-7-80-119-27 |
 more pictures |
Summer mountain
| location | object | description | File no. | image |
|---|---|---|---|---|
| Sommersberg 6 ( location ) |
St. Magnus Catholic Chapel | Rectangular building with drawn-in choir closed on three sides, around 1750; with equipment. | D-7-80-119-28 |
 more pictures |
Überbach
| location | object | description | File no. | image |
|---|---|---|---|---|
| Hauptstrasse 16 ( location ) |
Former farmhouse | Semi-detached house, two-storey mid-span building with towed flat gable roof and partly plastered, partly open half-timbering, second half of the 18th century. | D-7-80-119-29 |

|
| Hauptstrasse 29 ( location ) |
Catholic branch church of St. John the Baptist | Hall building with retracted choir and northern saddle roof tower, late Gothic core, redesigned in Baroque style around 1680/1700; with equipment. | D-7-80-119-30 |
 more pictures |
Former architectural monuments
The following objects have been deleted from the Bavarian list of monuments.
| location | object | description | File no. | image |
|---|---|---|---|---|
| Gefällmühle 1/2 ( location ) |
Former mill | Two-storey saddle roof structure, the core probably 18th century. | D-7-80-119-6 |

|
| Käsers 12 ( location ) |
Farmhouse | Farmhouse with flat roof, upper floor plastered frame construction, north side with old cladding, second half of the 18th century. | D-7-80-119-10 | |
| Kraiberg 2 ( location ) |
House figure | Wooden crucifix, baroque, 18th century. | D-7-80-119-14 | |
| Probstried Hauptstraße 19 ( location ) |
House figure | Crucifix, baroque; at the former mill. | D-7-80-119-19 |

|
See also
Remarks
- ↑ This list may not correspond to the current status of the official list of monuments. The latter can be viewed on the Internet as a PDF using the link given under web links and is also mapped in the Bavarian Monument Atlas . Even these representations, although they are updated daily by the Bavarian State Office for Monument Preservation , do not always and everywhere reflect the current status. Therefore, the presence or absence of an object in this list or in the Bavarian Monument Atlas does not guarantee that it is currently a registered monument or not. The Bavarian List of Monuments is also an information directory. The property of a monument - and thus the legal protection - is defined in Art. 1 of the Bavarian Monument Protection Act (BayDSchG) and does not depend on the mapping in the Monument Atlas and the entry in the Bavarian Monument List. Objects that are not listed in the Bavarian Monument List can also be monuments if they meet the criteria according to Art. 1 BayDSchG. Early involvement of the Bavarian State Office for Monument Preservation according to Art. 6 BayDSchG is therefore necessary in all projects.
literature
- Michael Petzet : City and District of Kempten . 1st edition. Deutscher Kunstverlag, Munich 1959.
- Bernd-Peter Schaul: Swabia . Ed .: Michael Petzet , Bavarian State Office for the Preservation of Monuments (= Monuments in Bavaria . Volume VII ). Oldenbourg, Munich 1986, ISBN 3-486-52398-8 .
Web links
- List of monuments for Dietmannsried (PDF) at the Bavarian State Office for Monument Preservation
- Dietmannsried in the Bavarian Monument Atlas


