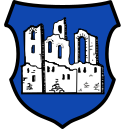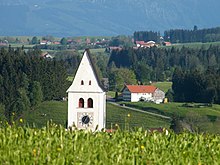List of architectural monuments in Altusried
The monuments of the Swabian market Altusried are compiled on this page . This table is a partial list of the list of architectural monuments in Bavaria . The basis is the Bavarian Monument List , which was first drawn up on the basis of the Bavarian Monument Protection Act of October 1, 1973 and has since been managed by the Bavarian State Office for Monument Preservation . The following information does not replace the legally binding information from the monument protection authority. The list reflects the update status of February 2, 2018 and includes 65 architectural monuments.
Architectural monuments according to districts
Altusried
| location | object | description | File no. | image |
|---|---|---|---|---|
| Hauptstrasse 18, 20 ( location ) |
Gasthaus zum Bären | Two-storey eaves side building with steep gable roof, around 1800, modern painting. | D-7-80-112-3 |

|
| Hauptstrasse 24 ( location ) |
Inn Rössle | Two-storey hipped roof building with loading hatch and crane beam, 18th century. | D-7-80-112-4 |
 more pictures
|
| Near Im Tal, on the western edge of Stampf ( location ) |
Chapel shrine | Niche construction with arched opening, first half of the 19th century; with equipment. | D-7-80-112-22 |

|
| Kemptener Straße 30 ( location ) |
Chapel shrine | Neo-Gothic niche building, probably end of the 19th century / beginning of the 20th century; with equipment. | D-7-80-112-6 |

|
| Kemptener Straße 38 ( location ) |
Former Catholic chapel of St. Sebastian and Sylvester, since 1959 Protestant chapel of St. Magnus | Rectangular building with a three-sided end and roof turret, 1692, enlarged in 1828; with equipment. | D-7-80-112-7 |
 more pictures
|
| Kirchstrasse 4 ( location ) |
Catholic parish church of St. Blaise and Alexander | Three-aisled hall church with a northern saddle roof tower and eastern sacristy extension, the core of the 15th century, reconstruction after damage by Georg Schöneberg 1670–81, sacristy 1857; with equipment. | D-7-80-112-2 |
 more pictures
|
| Poststrasse 10 ( location ) |
Former farmhouse, now a clubhouse | Two-storey, plastered post construction with flat saddle roof and hooked head, in the core 1682 ( dendrochronologically dated ); 1990–91 moved here from Illerstrasse 14. | D-7-80-112-5 |

|
Nightmares
| location | object | description | File no. | image |
|---|---|---|---|---|
| In Albrechte, at house number 1 ( location ) |
Wayside shrine | Rectangular building with segmented arch niche, 19th century; with equipment. | D-7-80-112-8 |
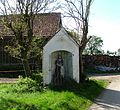
|
Bergs
| location | object | description | File no. | image |
|---|---|---|---|---|
| In Bergs ( location ) |
Catholic Chapel of St. Peter and Paul | Rectangular building with profiled verge, 1898; with equipment. | D-7-80-112-9 |

|
Binzen
| location | object | description | File no. | image |
|---|---|---|---|---|
| Binzen 10 ( location ) |
Former farmhouse | Two-storey central stable with a hooked head, a slightly raised flat saddle roof and richly decorated half-timbered upper storey with frescoes, labeled "1755". | D-7-80-112-10 |

|
Bischlagers
| location | object | description | File no. | image |
|---|---|---|---|---|
| Bischlagers 1, on the Legau – Kimratshofen road ( location ) |
Wayside shrine | Niche construction with arched opening and triangular gable, 18./19. Century. | D-7-80-112-11 |

|
Brittlings
| location | object | description | File no. | image |
|---|---|---|---|---|
| Brittlings 1, on the road to Hohenrad ( location ) |
Wayside shrine | Niche building with a round arched opening, 19th century. | D-7-80-112-12 |

|
Castle
| location | object | description | File no. | image |
|---|---|---|---|---|
| Castle 7 ( location ) |
chapel | Rectangular building with a three-sided end, 18./19. Century; with equipment. | D-7-80-112-14 |

|
Depsried
| location | object | description | File no. | image |
|---|---|---|---|---|
| Depsried 7 ( location ) |
Catholic Chapel of the Visitation of the Virgin Mary | Rectangular building with a three-sided end and roof turret, 1704; with equipment. | D-7-80-112-15 |

|
Decion
| location | object | description | File no. | image |
|---|---|---|---|---|
| In Dezion ( location ) |
St. Magnus Catholic Chapel | Rectangular building, 18th century, extended in 1954; with equipment. | D-7-80-112-16 |
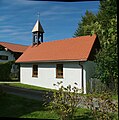
|
This brook
| location | object | description | File no. | image |
|---|---|---|---|---|
| Thesebach 4 ( location ) |
Catholic Chapel of St. Michael | Hall building with retracted choir and roof turret with onion dome, 1952; with historical equipment. | D-7-80-112-17 |

|
Eggarts
| location | object | description | File no. | image |
|---|---|---|---|---|
| Eggarts 1 ( location ) |
Catholic Chapel of St. Michael | Rectangular building with a three-sided end, 1717; with equipment. | D-7-80-112-18 |

|
Frauenzell
| location | object | description | File no. | image |
|---|---|---|---|---|
| Dorfstrasse 13 ( location ) |
Former sacristan's house | Two-storey saddle roof building with shingled living area with adhesive roofs , early 19th century. | D-7-80-112-74 |

|
| Hupoldweg 4 ( location ) |
Catholic Parish Church of the Assumption | Hall building with retracted choir and northern tower with pointed helmet, choir in the core late Gothic, new building by Frater Christoph Gessinger 1709/10, tower 1874, redesign of the west facade and sign 1920/21; with equipment. | D-7-80-112-19 |
 more pictures |
Breakfast
| location | object | description | File no. | image |
|---|---|---|---|---|
| Hallway Frühstetten, at house no.3 ( location ) |
Catholic Chapel of St. Leonhard | Rectangular building with a three-sided end and roof turret, 18th century; with equipment. | D-7-80-112-20 |
 more pictures |
Goose mill
| location | object | description | File no. | image |
|---|---|---|---|---|
| Gansmühle corridor ( location ) |
Trinity Catholic Chapel | Rectangular building with a three-sided end, first half of the 19th century; with equipment. | D-7-80-112-21 |

|
Geisemers
| location | object | description | File no. | image |
|---|---|---|---|---|
| Geisemers 2, at house no.3 ( location ) |
Mother of God | 18th century, in a brick niche shrine from 1938. | D-7-80-112-23 |

|
Gschnaidt
| location | object | description | File no. | image |
|---|---|---|---|---|
| Gschnaidt 4 ( location ) |
Pilgrimage chapel | Neo-Gothic hall building with a three-sided end and roof turret, 1856; with equipment. | D-7-80-112-26 |
 more pictures
|
| Gschnaidt 4, 5 ( location ) |
Calvary with stations of the cross | Neo-Gothic, around 1856. | D-7-80-112-27 |

|
| Gschnaidt 5 ( location ) |
Old pilgrimage chapel | Rectangular building with a three-sided end, corner pilasters and profiled eaves cornice, by JA Daibler, 1848; with equipment. | D-7-80-112-25 |
 more pictures |
Hiemen
| location | object | description | File no. | image |
|---|---|---|---|---|
| Hallway Hiemen ( location ) |
Lady Chapel | Rectangular building with roof turrets, mid-19th century; with equipment. | D-7-80-112-28 |

|
Hohentann
| location | object | description | File no. | image |
|---|---|---|---|---|
| Hohentann 1, on the site of the former Hohentann Castle ( location ) |
Memorial stone | D-7-80-112-30 |
 more pictures |
Wood mill
| location | object | description | File no. | image |
|---|---|---|---|---|
| Holzmühle 1 ( location ) |
Former mill | Two-storey saddle roof building with a boarded gable and half-timbering on the upper floor, around 1738 ( dendrochronologically dated ), modified in the 19th century. | D-7-80-112-31 |

|
Hörgers
| location | object | description | File no. | image |
|---|---|---|---|---|
| Hörgers 4 ( location ) |
Trinity Chapel | Rectangular building, 1713; with equipment. | D-7-80-112-29 |

|
Isel
| location | object | description | File no. | image |
|---|---|---|---|---|
| Isel 9 ( location ) |
House figure | Crucifix, 17th / 18th centuries Century. | D-7-80-112-32 |
Calden
| location | object | description | File no. | image |
|---|---|---|---|---|
| Kalden ( location ) |
Neu-Kalden castle ruins | Tower and remains of walls, rolling stone and brick masonry, after 1515. | D-7-80-112-33 |
 more pictures |
Kimratshofen
| location | object | description | File no. | image |
|---|---|---|---|---|
| Am Kirchberg 2 ( location ) |
Gasthof zur Post | Two-storey building with a steep gable roof, the core of the 18th century. | D-7-80-112-35 |

|
| On the Egge, on the road to Altusried ( location ) |
Saint Francis Xavier | Sandstone figure, 1795. | D-7-80-112-37 |

|
| In Kimratshofen ( location ) |
Plague chapel | Half-timbered building with hipped roof, second half of the 18th century. | D-7-80-112-36 |

|
Chef
| location | object | description | File no. | image |
|---|---|---|---|---|
| Chef 2 ( location ) |
Farmhouse | Two-storey central stable building with flat saddle roof and hook head, post construction with flying purlin, 18th century. | D-7-80-112-73 |

|
Krugzell
| location | object | description | File no. | image |
|---|---|---|---|---|
| Near Am Steinebühl, north of the Illerbrücke ( location ) |
Wayside chapel | Neo-Gothic brick building with an ogival opening, around 1900. | D-7-80-112-39 |
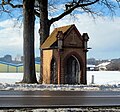 more pictures
|
| Local road, at the Memmingen – Leutkirch intersection ( location ) |
Saint Hildegard | Sandstone figure, 1767, on a profiled base. | D-7-80-112-40 |

|
| Ortsstrasse 1 ( location ) |
Catholic Parish Church of St. Michael | Hall building with retracted choir and western saddle roof tower, tower 1446, nave and choir second half of the 15th century, expansion 1839–44; with equipment. | D-7-80-112-38 |
 more pictures
|
| Near Riedheimstraße, on the road to Kempten ( location ) |
Atonement Cross | Tufa, 15./16. Century. | D-7-80-112-41 |

|
Manzen
| location | object | description | File no. | image |
|---|---|---|---|---|
| Manzen hall, at the crossroads south of Manzen ( location ) |
Historical pieces of equipment | In a modern chapel from 1958. | D-7-80-112-43 |

|
| Manzen 1 ( location ) |
Farmhouse | Two-storey saddle roof building with three-storey half-timbered gable, business section changed, second half of the 18th century. | D-7-80-112-44 |

|
moss
| location | object | description | File no. | image |
|---|---|---|---|---|
| Äußere Leutkircher Straße 6 ( location ) |
Farmhouse | Two-storey central stable building with flat saddle roof and hook head, post construction with flying purlin, 18th century. | D-7-80-112-75 |

|
Muthmannshofen
| location | object | description | File no. | image |
|---|---|---|---|---|
| Alte Burgstrasse 2 ( location ) |
Catholic Parish Church of St. Mauritius | Hall building with retracted choir and northern tower, the core probably late Gothic, rebuilt around 1710, tower raised around 1890, extension of the nave in 1907/13; with equipment. | D-7-80-112-45 |
 more pictures
|
| Near Ritterstraße ( location ) |
Catholic chapel with dungeon Christ, so-called Jesus Chapel | Rectangular building with a three-sided end, first half of the 19th century; with equipment, moved in 1997 from the other side of the street to the current location. | D-7-80-112-47 |

|
| Weiheräcker, south of Muthmannshofen ( location ) |
Way chapel St. Anna selbdritt | Rectangular building with hipped roof and corner pilasters, 19th century, modernized; with equipment. | D-7-80-112-46 |

|
Oberhofen
| location | object | description | File no. | image |
|---|---|---|---|---|
| Oberhofen 2 ( location ) |
Catholic Parish Church of St. Agatha | Hall building with retracted choir and northern tower with pointed helmet, neo-Gothic, late medieval tower substructure, new building by Peter Klein, 1886–89 including the late medieval basement tower; with equipment. | D-7-80-112-76 |
 more pictures
|
| Oberhofen 3 ( location ) |
Former school | Two-storey saddle roof building, essentially 18th century, modified in the 19th century. | D-7-80-112-1 |

|
| Oberhofen 36 ( location ) |
Small house | Two-storey saddle roof building with a steep half-timbered gable and a slightly protruding upper storey, second half of the 18th century. | D-7-80-112-48 |

|
Ösch
| location | object | description | File no. | image |
|---|---|---|---|---|
| Ösch 1 ( location ) |
Catholic Chapel of St. Sebastian | Rectangular building, second half of the 18th century; with equipment. | D-7-80-112-50 |

|
| Ösch 1 ( location ) |
Former farmhouse | Two-storey central stable building with a flat gable roof, hook-and-eye and lengthways shed, boarded canopy and half-timbered upper storey, business section changed, second half of the 18th century. | D-7-80-112-49 |

|
Ottenstall
| location | object | description | File no. | image |
|---|---|---|---|---|
| Ottenstall 7 ( location ) |
Former grinding mill | Two-storey saddle roof building with plastered half-timbered upper storey, second half of the 18th century. | D-7-80-112-51 |

|
Schöneberg
| location | object | description | File no. | image |
|---|---|---|---|---|
| Schöneberg 2 a, 2 ( location ) |
Crucifix with arma Christi | Body from the late 18th century. | D-7-80-112-53 |
Schreiers
| location | object | description | File no. | image |
|---|---|---|---|---|
| Schreiers 3 ( location ) |
chapel | Rectangular building with a three-sided end and roof turret, probably mid-19th century; with equipment. | D-7-80-112-54 |

|
Screaming hole
| location | object | description | File no. | image |
|---|---|---|---|---|
| Schreilloch 4 ( location ) |
Wayside shrine | Pillar with arched niches, late 17th century. | D-7-80-112-55 |

|
Singers
| location | object | description | File no. | image |
|---|---|---|---|---|
| Singers 1 ( location ) |
Farmhouse | Two-storey building with tailcoat roof, half-timbered upper storey and gable, business section changed, labeled "1787". | D-7-80-112-58 |

|
Staubers
| location | object | description | File no. | image |
|---|---|---|---|---|
| Staubers 4 ( location ) |
Residential part of a farmhouse, former mid-term building | Two-storey building with a towed flat gable roof and half-timbered upper storey, the core of the mid-18th century, heavily modified inside. | D-7-80-112-59 |

|
Völken
| location | object | description | File no. | image |
|---|---|---|---|---|
| Völken 2 ( location ) |
Farmhouse | Two-storey, plastered half-timbered building with a gable roof and side fresco, labeled "1795". | D-7-80-112-63 |

|
Walkenberg
| location | object | description | File no. | image |
|---|---|---|---|---|
| Walkenberg 3 ( location ) |
Farmhouse | Two-storey central stable building, plastered post construction with flat gable roof and flight purlin, solid masonry room, 18th century, business section changed. | D-7-80-112-71 |

|
| Walkenberg 12 ( location ) |
Living part of a farmhouse | Two-storey, partly boarded-up post construction with a gable roof and a solid brick room, 18th century, roof 19th century. | D-7-80-112-72 |

|
Walzlings
| location | object | description | File no. | image |
|---|---|---|---|---|
| Walzlings 5 ( location ) |
Catholic Chapel of St. Martin | Rectangular building with drawn-in polygonal connection and roof turrets with onion dome, 1930; with historical equipment. | D-7-80-112-65 |

|
| Walzlings 8 ( location ) |
Farmhouse | Two-storey building with flat gable roof, knee-length floor, half-timbered upper storey and gable, business section changed, mid-18th century. | D-7-80-112-66 |

|
Washer
| location | object | description | File no. | image |
|---|---|---|---|---|
| Laundry 3 ( location ) |
Wayside shrine | Niche construction with two arched openings, end of the 18th century. | D-7-80-112-64 |

|
Pond
| location | object | description | File no. | image |
|---|---|---|---|---|
| In Weihers, on the road to Altusried ( location ) |
Wayside shrine | Niche construction with two openings, probably end of the 18th century; with equipment. | D-7-80-112-67 |

|
| Weihers 3 ( location ) |
St. Judas Thaddäus Catholic Chapel | Shingled timber structure with a three-sided end, 1921; with equipment. | D-7-80-112-77 |
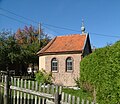
|
Wetzleberg
| location | object | description | File no. | image |
|---|---|---|---|---|
| Wetzleberg hallway, at house number 3 ( location ) |
chapel | Rectangular building with a three-sided end, 1772; with equipment. | D-7-80-112-69 |

|
See also
Remarks
- ↑ This list may not correspond to the current status of the official list of monuments. The latter can be viewed on the Internet as a PDF using the link given under web links and is also mapped in the Bavarian Monument Atlas . Even these representations, although they are updated daily by the Bavarian State Office for Monument Preservation , do not always and everywhere reflect the current status. Therefore, the presence or absence of an object in this list or in the Bavarian Monument Atlas does not guarantee that it is currently a registered monument or not. The Bavarian List of Monuments is also an information directory. The property of a monument - and thus the legal protection - is defined in Art. 1 of the Bavarian Monument Protection Act (BayDSchG) and does not depend on the mapping in the Monument Atlas and the entry in the Bavarian Monument List. Objects that are not listed in the Bavarian Monument List can also be monuments if they meet the criteria according to Art. 1 BayDSchG. Early involvement of the Bavarian State Office for Monument Preservation according to Art. 6 BayDSchG is therefore necessary in all projects.
literature
- Bernd-Peter Schaul: Swabia . Ed .: Michael Petzet , Bavarian State Office for the Preservation of Monuments (= Monuments in Bavaria . Volume VII ). Oldenbourg, Munich 1986, ISBN 3-486-52398-8 .
- Michael Petzet : City and District of Kempten . 1st edition. Deutscher Kunstverlag, Munich 1959.
Web links
Commons : Architectural monuments in Altusried - collection of images, videos and audio files
- List of monuments for Altusried (PDF) at the Bavarian State Office for Monument Preservation
- Altusried in the Bavarian Monument Atlas
- Altusried has history
