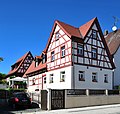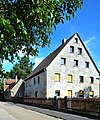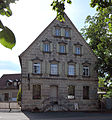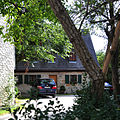List of architectural monuments in Heroldsberg
The monuments of the Middle Franconian market Heroldsberg are compiled on this page . This table is a partial list of the list of architectural monuments in Bavaria . The basis is the Bavarian Monument List , which was first drawn up on the basis of the Bavarian Monument Protection Act of October 1, 1973 and has since been managed by the Bavarian State Office for Monument Preservation . The following information does not replace the legally binding information from the monument protection authority. This list reflects the update status from April 13, 2019 and contains 52 architectural monuments.
Ensembles
Heroldsberg town center
The Heroldsberg town center ensemble (file number: E-5-72-131-1) comprises the historic settlement center of the market with the four castles grouped around the parish church of St. Margaretha, including the castle garden and pond, as well as the agricultural Upper Market to the east. Heroldsberg was acquired in 1391 by the Nuremberg patrician family Geuder as an imperial fief. The Geuder were able to establish a small territorial rule there. Divided into several lines, the family occupied the north-western edge of the upper village on the slope edge above the Gründlach lowland with the four remaining castles, the Green Castle, the White Castle, the Yellow Castle and the Red Castle . The upper village itself, along the road, has largely retained its character with its farms - the residential buildings mostly with the gable facing the street, the barns at the eaves as the rear courtyard closure. The close topographical connection between patrician and aristocratic residences with the associated village is seldom comprehensible in such a clear manner in the Nuremberg area.
Architectural monuments according to districts
Heroldsberg
| location | object | description | File no. | image |
|---|---|---|---|---|
| At station 6, at 9.28 km ( location ) |
Station building | The station hall is open to the track side and has two flanking gable roof pavilions, around 1907/08 | D-5-72-131-55 |

|
| At the Felsenkeller ( location ) |
Rock cellar | Cellar vault for storing beer, also used as an air raid shelter during World War II, first half of the 19th century | D-5-72-131-4 |
 more pictures |
| Am Felsenkeller 1 ( location ) |
Former economic building, now residential building | Two-storey saddle roof building with crooked hip and half-timbered gable (clad), in the core 17th / 18th century. Century, conversion to a house marked "1908" | D-5-72-131-1 |

|
| Am Felsenkeller 3, Am Felsenkeller ( location ) |
Residential building | Two-storey plastered gable roof building, 1823
In front of that, Fischkalter, sandstone block construction with hipped roof, 1749 |
D-5-72-131-3 |

|
| Hans-Sachs-Strasse 2 ( location ) |
So-called yellow lock | Manor house, two-storey plastered solid building with a mansard roof and eaves-side risalits with gabled dwelling houses , built for Hieronymus Geuder between 1580 and 1611, changed in the 17th and 18th centuries, with furnishings | D-5-72-131-16 |
 more pictures |
| Hauptstrasse 10 ( location ) |
Red Horse Inn | Two-storey, gable-independent gable roof building with partly plastered half-timbered upper storey and polygonal bay window on the gable side, 1692
Outbuilding, one-storey sandstone block with a gable roof, second half of the 19th century |
D-5-72-131-5 |

|
| Hauptstrasse 19 ( location ) |
Former stable house, now Landgasthof Schwarzer Adler | Single-storey saddle roof construction, massive and half-timbered, 18th / 19th centuries century
Small animal barn, elongated, single-storey sandstone block building with a steep gable roof, inscribed "1829" Barn, stately half-timbered building with drying hatches, first half of the 19th century |
D-5-72-131-6 |

|
| Hauptstrasse 22 a ( location ) |
Residential building | Two-storey saddle roof building with clad half-timbered upper storey, 18th century | D-5-72-131-7 | |
| Hauptstrasse 26, 26 a ( location ) |
Small house | Single-storey, gable-independent saddle roof construction over a high base with half-timbering and a dwarf house, 18th / 19th centuries. century
Backhaus, small sandstone block building with gable roof, 19th century |
D-5-72-131-8 |

|
| Hauptstrasse 27 ( location ) |
Former Gasthaus zum Hirschen | Two-storey, gable-independent sandstone cuboid building with a gable roof, late 19th century, mainly half-timbered building, 1689 (dendrochronologically dated) | D-5-72-131-9 |

|
| Hauptstrasse 39 ( location ) |
Inn | Two-storey eaves saddle roof building with clad half-timbering, after 1688 | D-5-72-131-10 |

|
| Hauptstrasse 41 ( location ) |
Farmhouse | Single-storey sandstone block building with a gable roof, around 1800, inscribed "1845"
Outbuilding, single-storey sandstone block with a steep pitched roof, second half of the 19th century |
D-5-72-131-11 |

|
| Hauptstrasse 42 ( location ) |
Gasthof / Hotel Gelber Löwe | Two-storey sandstone cuboid building with hipped roof, marked "1811" | D-5-72-131-12 |

|
| Hauptstrasse 45 ( location ) |
Former inn | Two-storey eaves saddle roof building with partially plastered half-timbered upper storey, 1688 (dendrochronologically dated 1691)
Barn, half-timbered building with a gable roof, 1710 (dendrochronologically dated) |
D-5-72-131-13 |

|
| Hauptstrasse 49 ( location ) |
Small house | Single-storey, gable-independent sandstone block building with a gable roof, inscribed "1749" | D-5-72-131-14 |

|
| Hauptstrasse 60 ( location ) |
villa | Two-storey half-hipped roof building with risalit and polygonal corner bay window with dome roof, ornamental framework on the upper floor, in the New Nuremberg style, around 1895 | D-5-72-131-15 |

|
| Hauptstrasse 62 ( location ) |
barn | Half-timbered building on a sandstone square base with a gable roof, 18th century | D-5-72-131-57 |

|
| Kalchreuther Weg 16 a ( location ) |
graveyard | Established in 1903, tombs, historical gravestones, 1903 ff.
Funeral hall, sandstone block construction with three-arched arcade vestibule and pyramid roof with ridge turret with pointed helmet, 1903, side extension 1904 Cemetery wall, sandstone ashlar masonry, at the same time |
D-5-72-131-58 |

|
| Kirchenweg 2 ( location ) |
Rectory | Two-storey saddle roof building with sandstone square ground floor and half-timbered upper floor, around 1560
Enclosure, sandstone ashlar wall and gate pillars with spherical crowns |
D-5-72-131-20 |

|
| Kirchenweg 2 a, Kirchenweg, near Kirchenweg ( location ) |
Evangelical Lutheran Parish Church of St. Matthew | Nave with retracted three-sided choir with buttresses, tower probably 12th / 13th centuries. Century, with flock watch tower from the 15th century, nave 15th century, with changes in 1821, choir 1440, with furnishings
Churchyard wall, 13th century |
D-5-72-131-18 |
 more pictures |
| Kirchenweg 3 ( location ) |
Residential building | Two-storey saddle roof building with side elevation, second half of the 19th century | D-5-72-131-21 | |
| Kirchenweg 4 ( location ) |
So-called White Castle, 1928–2005 town hall | Three-storey solid building with crooked hips and side stair tower with tent roof, rebuilt after fire in 1587, conversion and stair tower in 1702
Enclosure and portal, pillars with spherical vase attachments, baroque, 18th century |
D-5-72-131-22 |
 more pictures |
| Kirchenweg 5, near Kirchenweg ( location ) |
So-called Green Castle | Three-storey sandstone block construction with a saddle roof and crooked hip, eaves and gable sides each with a risalit with a saddle roof and partly crooked hip, built around 1470, rebuilt around 1560 after being destroyed in 1552
Castle wall, enclosure made of sandstone ashlar masonry, 17th / 18th centuries century Hop barn, single-storey half-timbered building with saddle roof, hop dormers, half-timbered dwarf house with saddle roof and eastern half-timbered gable, one-storey sandstone block building with hipped roof built on to the west, 17th / 18th century. century Former stable, single-storey saddle roof construction, western eaves side sandstone blocks, eastern eaves side half-timbered, 17th / 18th centuries century Garden, 17./18. Century, within the castle walls |
D-5-72-131-23 |
 more pictures |
| Kirchenweg 9 ( location ) |
White Lamb Inn | Two-storey sandstone cuboid building with a saddle roof, mainly half-timbered building, 1561 (dendrochronologically dated), exterior around 1860, dance hall built to the east, two-storey flat saddle roof building with sandstone ground floor, inscribed "1903", associated basement | D-5-72-131-25 |
 more pictures |
| Kohlgasse 1 ( location ) |
Small house | Single-storey half-timbered building with a gable roof, 18th century | D-5-72-131-27 |

|
| Lange Gasse 6 ( location ) |
Residential building | Two-storey, gable-independent sandstone block construction with a gable roof, 1875 | D-5-72-131-30 |

|
| Oberer Markt 1 ( location ) |
Residential building | Two-storey eaves-standing sandstone cuboid building with a profiled cornice, second half of the 19th century | D-5-72-131-32 |

|
| Oberer Markt 3 ( location ) |
Courtyard | Residential stable house, two-storey, gable-independent sandstone block construction with half-timbering, inscribed "1766"
Barn, sandstone and half-timbered building with a gable roof, inscribed "1725" Outbuilding, two-storey saddle roof construction, 18th century Draw well, round sandstone border with sandstone pillars and gable roof, mid-18th century |
D-5-72-131-33 |

|
| Oberer Markt 5 ( location ) |
Draw well | Round sandstone edging with sandstone pillars and saddle roof, 16./17. century | D-5-72-131-34 |

|
| Oberer Markt, in front of No. 13 ( location ) |
Draw well | Sandstone pillar with a saddle roof, inscribed "1572" | D-5-72-131-35 |

|
| Oberer Markt 16 ( location ) |
Small farmhouse | Ground floor eaves gable roof building with hop dormers, partly half-timbered construction, 17th / 18th centuries century
Barn, sandstone block construction with a gable roof, inscribed "1834" |
D-5-72-131-36 |

|
| Oberer Markt 19 ( location ) |
Former stable house, now the Goldener Anker guesthouse | Single-storey gable building with a gable roof and dwarf house, inscribed "1805"
Barn, solid construction with half-timbering, first quarter of the 19th century Oven, sandstone block construction with gable roof, inscribed "1822" |
D-5-72-131-37 |

|
| Oberer Markt 22 ( location ) |
Farming estate, so-called apple estate | Residential house, two-storey gable-roof construction, half-timbered, partly solid, around 1650
Barn, half-timbered building with saddle roof, 17th / 18th centuries century |
D-5-72-131-38 |

|
| Oberer Markt 30 ( location ) |
Farmhouse | Single-storey saddle roof building with half-timbered gable, partly massive, 18th century | D-5-72-131-39 |

|
| Oberer Markt 45 ( location ) |
Former forester's house | Three-storey, massive hipped roof building with ornamental half-timbered gables and half-timbered dwarf house with half-hipped roof, 1865
Outbuilding, saddle roof construction made of sandstone blocks with shield gables, second half of the 19th century Courtyard entrance, two sandstone square posts, neoclassical, 19th century |
D-5-72-131-40 |
 more pictures |
| Schloßhof 4, Am Felsenkeller 2, Schloßhof 1, Schloßhof 5, Schloßhof 3, Schloßhof 6, Schloßhof 2 ( location ) |
former manor house, so-called Red Castle | Three-storey high sandstone cuboid building with hipped roof and dwarf houses with saddle roofs and ornamental gables, in the north a strong side projection with saddle roof, rebuilt after fire in 1552 in 1589, with furnishings and Geuder family archive
Enclosing wall, sandstone ashlar wall with semicircular ends, on the south side a rectangular sandstone ashlar gate with tail gable and coat of arms relief, on the east side courtyard gate, arched sandstone ashlar construction with spherical attachments and crest cartouche, sideways rectangular pedestrian gate, wall around 1725, courtyard gate inscribed "1755", Backhaus, small sandstone block building with saddle roof, 18th century, on the east side of the forecourt; Residential house, two-story hipped roof building with sandstone earth and plastered half-timbered upper floor, 1st half of the 18th century, in the southeast corner of the forecourt Storage building, small sandstone block construction with a gable roof, eaves and half-timbered gable, 2nd half of the 18th century, in the northeast corner of the forecourt Commercial and residential building, elongated, two-storey, plastered sandstone cuboid with a gable roof and dormers on the west, early 18th century, on the north side of the forecourt Farm building, sandstone block with hipped roof, 18th century, change marked "1846", north of the manor on the retaining wall Residential house, two-storey hipped roof building with sandstone square ground floor and half-timbered upper floor as well as dormers, 1st half of the 18th century, in the southwest corner of the forecourt Barn, sandstone block construction with a steep hipped roof and arched gates, marked "1539" and "1841", on the south side of the forecourt Residential building, two-storey hipped roof building with sandstone ashlar and plastered half-timbered upper storey and dormers, 1st half of the 18th century, on the south side of the forecourt Park, baroque garden with kennel, fruit and bing garden, retaining walls and terraces, in the west a fish pond with a surrounding wall in the shape of a hippodrome, laid out around 1725 |
D-5-72-131-31 |
 more pictures |
| To the bear 2 ( location ) |
Gasthaus, former brewery | Two-storey, gable-independent sandstone cuboid building with forehead, dwarf house and half-timbered gable, inscribed "1747", dwarf house 19th century, renovations in the interior 20th century | D-5-72-131-41 |

|
| To sheet 1 a ( location ) |
Barn, formerly part of the Yellow Castle | Half-timbered building on the eaves side with a hipped roof , on a high foundation made of sandstone ashlar masonry, around 1700 | D-5-72-131-68 | |
| Near the main road, at the exit towards Nuremberg at the sports field ( location ) |
Two stone crosses | Atonement crosses reminding of the murder of two Nuremberg horsemen, sandstone, both inscribed "1587" | D-5-72-131-43 |
 more pictures |
Großgeschaidt
| location | object | description | File no. | image |
|---|---|---|---|---|
| Großgeschaidt 8 ( location ) |
Residential building | Two-storey eaves- standing sandstone cuboid building with a gable roof , mid-19th century
with outbuilding, single-storey sandstone block construction, saddle roof, 19th century |
D-5-72-131-44 |

|
| Großgeschaidt 19 ( location ) |
Residential and commercial building | Two-storey, gable-independent sandstone cuboid construction with profiled arched window frames, second half of the 19th century
Barn, half-timbered building with saddle roof, 18th / 19th centuries century |
D-5-72-131-46 |

|
| Großgeschaidt 23 ( location ) |
Small farmhouse | Ground floor saddle roof construction, essentially half-timbered building from "1819" (marked), sandstone lining, 1890/91
Barn, half-timbered building with a gable roof, first half of the 19th century |
D-5-72-131-56 |

|
| Großgeschaidt 24 ( location ) |
Farmhouse | Two-storey sandstone block construction with a gable roof, mid-19th century
Stable built to the north, single-storey sandstone block building with gable roof, mid-19th century Barn, sandstone block construction with a gable roof, mid-19th century |
D-5-72-131-45 |

|
| Großgeschaidt 38 ( location ) |
Gasthaus Zur Linde | Tailcoat house with plastered half-timbered upper floor , 1768 | D-5-72-131-48 |

|
| Großgeschaidt 40 ( location ) |
Residential building | Two-storey sandstone block construction with a gable roof, mid-19th century | D-5-72-131-47 |

|
Kleingeschaidt
| location | object | description | File no. | image |
|---|---|---|---|---|
| Kleingeschaidt 23 ( location ) |
Former farmhouse | Two-storey sandstone block building with a gable roof and plastered half-timbering, first quarter of the 19th century, increase in the middle of the 20th century
Barn, sandstone block construction with a gable roof, first quarter of the 19th century, renovation in the second half of the 19th century, extension to the north in the 20th century Small animal stable, sandstone block construction with a steep gable roof, second half of the 19th century Bakery, sandstone block construction with gable roof, first quarter of the 19th century |
D-5-72-131-49 |

|
| Kleingeschaidt 25 ( location ) |
Former manor house | Residential house, two-storey eaves-standing sandstone cuboid construction with gable roof, 1614-18
Barn, half-timbered building on a sandstone base with a gable roof, 17th / 18th centuries century Outbuilding, small sandstone block building with gable roof, 19th century |
D-5-72-131-53 |

|
| Kleingeschaidt 27 ( location ) |
Residential building | Two-storey, gable-independent sandstone cuboid building with a gable roof and annex, 19th century | D-5-72-131-50 |

|
| Kleingeschaidt 31 ( location ) |
Residential building | Two-storey eaves-standing sandstone cuboid construction with a gable roof, cornice and arched window frames, around 1865 | D-5-72-131-51 |

|
| Kleingeschaidt 32, In Kleingeschaidt ( location ) |
Residential building | Two-storey sandstone cuboid building with crooked hip, marked "1840"
Barn, half-timbered building on a sandstone base with a gable roof, first half of the 19th century |
D-5-72-131-54 |

|
| Kleingeschaidt 33, 33 a ( location ) |
Former farm estate | Residential house, single-storey sandstone block building with plastered half-timbered gable, inscribed "1831"
Barn, sandstone block with half-timbered gable, second half of the 19th century |
D-5-72-131-52 |

|
Lost monuments
This section lists objects that were previously entered in the list of monuments, but no longer exist.
| location | object | description | File no. | image |
|---|---|---|---|---|
| Heroldsberg Zum Bären 3 ( location ) |
Sandstone block construction | Mid 19th century | D-5-72-131-42 |
See also
Remarks
- ↑ This list may not correspond to the current status of the official list of monuments. The latter can be viewed on the Internet as a PDF using the link given under web links and is also mapped in the Bavarian Monument Atlas . Even these representations, although they are updated daily by the Bavarian State Office for Monument Preservation , do not always and everywhere reflect the current status. Therefore, the presence or absence of an object in this list or in the Bavarian Monument Atlas does not guarantee that it is currently a registered monument or not. The Bavarian List of Monuments is also an information directory. The property of a monument - and thus the legal protection - is defined in Art. 1 of the Bavarian Monument Protection Act (BayDSchG) and does not depend on the mapping in the Monument Atlas and the entry in the Bavarian Monument List. Objects that are not listed in the Bavarian Monument List can also be monuments if they meet the criteria according to Art. 1 BayDSchG. Early involvement of the Bavarian State Office for Monument Preservation according to Art. 6 BayDSchG is therefore necessary in all projects.
literature
- Hans Wolfram Lübbeke: Middle Franconia . Ed .: Michael Petzet , Bavarian State Office for the Preservation of Monuments (= Monuments in Bavaria . Volume V ). Oldenbourg, Munich 1986, ISBN 3-486-52396-1 .
Web links
- Bavarian Monument Atlas (cartographic representation of the Bavarian architectural and ground monuments by the BLfD , requires JavaScript)
- List of monuments for Heroldsberg (PDF) at the Bavarian State Office for Monument Preservation


