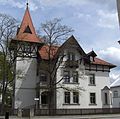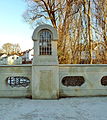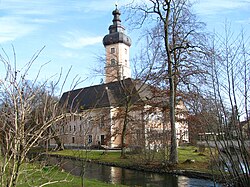List of architectural monuments in Planegg
The monuments of the Upper Bavarian community of Planegg are compiled on this page . This table is a partial list of the list of architectural monuments in Bavaria . The basis is the Bavarian Monument List , which was first drawn up on the basis of the Bavarian Monument Protection Act of October 1, 1973 and has since been managed by the Bavarian State Office for Monument Preservation . The following information does not replace the legally binding information from the monument protection authority.
Architectural monuments according to districts
Planegg
| location | object | description | File no. | image |
|---|---|---|---|---|
| Amtmannstrasse 2 ( location ) |
Former saddler's and bather's property | Ground floor massive saddle roof building with younger dwelling, 18th / 19th century century | D-1-84-138-1 |

|
| Amtmannstrasse 4 ( location ) |
Former farmhouse | Two-storey block building with a high arbor and a protruding saddle roof, 18th century, transferred in 1980 from Rothanschöring, Traunstein district | D-1-84-138-2 |

|
| Bahnhofstrasse 14 ( location ) |
Church tower of the previous building of today's Catholic Church of St. Elisabeth | Concrete building with onion dome, 1933 | D-1-84-138-4 |
 more pictures |
| Bräuhausstraße 3a ( location ) |
Former castle brewery | Elongated three-and-a-half and two-and-a-half-story solid building with a gable roof and gate entrance, 1835/36. | D-1-84-138-6 |

|
| Bräuhausstraße 13 ( location ) |
Residential building | Two-story building with a mansard hipped roof and flat bay window, upper floor with plaster decor in historicizing forms, 1898 | D-1-84-138-8 |

|
| Egenhofenstrasse 20i, 22, 24, 26a, 26b, 26c, 28 and 26c ( location ) |
Former villa of the wine wholesaler Wilhelm Neuner, so-called Neunerschlössl | Elongated group building with tower, stepped gable projections, loggias and bay-like porch, Martin Heinrich Voigt, 1907
In the garden pergolas, two Art Nouveau fountains and two Art Nouveau plant troughs Garden house, so-called Brennhäusl, tower-like half-timbered building with outside stairs and planking, probably 1907 |
D-1-84-138-9 |
 more pictures |
| Georgenstrasse 2 ( location ) |
Former home of the popular actor and writer Karl Valentin (1882–1948) | Ground floor mansard roof building with half-hip, early 20th century | D-1-84-138-10 |
 more pictures |
| Germeringer Strasse 1 ( location ) |
Residential building | Two-storey plastered building with a tent roof, bay tower with ornamental framing and gable risalite with wooden arbors, in historicizing style, 1901 | D-1-84-138-11 |
 more pictures |
| Kreuzwinkelstraße north of the junction with Bahnhofsweg ( location ) |
Boundary stone of the former royal forest administration | Inscribed KW (Royal Forest), 19th century; Kreuzwinkelstraße north of the junction with the Bahnhofsweg
not re-qualified, not mapped in the Bavarian Monument Atlas |
D-1-84-138-33 | |
| Heimstättenallee 4, 6, 8 and 10 ( location ) |
Terraced house | Two-storey four-in-hand car with half towers, loggias and bay windows, around 1900 | D-1-84-138-12 |
 more pictures |
| Hörwarthstraße 3 ( location ) |
detached house | Ground floor cubic plastered building with mansard hipped roof, bay-like corner buildings and figural reliefs, 1910 | D-1-84-138-13 |

|
| Karlstrasse 3 ( location ) |
Evangelical Lutheran parish office | Two-storey group building with a Baroque style gable and ornamental framing on the hip gable, 1903 | D-1-84-138-14 |

|
| Karlstrasse 5 ( location ) |
Villa Pauline | Ground floor country house with saddle roof and return, bay window, arched windows, dormers and attached veranda, in the roof area ornamental framework, 1899 | D-1-84-138-15 |

|
| Karlstrasse 14 ( location ) |
villa | Two-storey hipped roof building with dormers and floor bay windows with wooden loggia structure, in historicizing style, 1903 | D-1-84-138-16 |

|
| Karlstrasse 16 ( location ) |
villa | Two-storey cubic hipped roof building with a circumferential foot hip, around 1915/20 | D-1-84-138-17 |

|
| Karlstrasse 17 ( location ) |
detached house | Ground floor solid building with a large hipped roof, wide roof board and different window groups, in geometrizing Art Nouveau and Heimatstil forms, 1910 | D-1-84-138-18 |

|
| Karlstrasse 29 ( location ) |
Villa Berlepsch | Built by and for Hans Eduard von Berlepsch-Valendas as a studio and residential house, picturesque group building in a corner position with hipped roofs, short transverse wing with steep gable, crooked hips, bay-like extensions, ornamental framework, corrugated plaster and Art Nouveau paintings, 1899–1901; with equipment | D-1-84-138-19 |

|
| Maria-Eich; Near Kreuzwinkelstraße ( location ) |
Former Maria Eich hermit monastery, now Augustinian canons: | Catholic pilgrimage church, small hall with horseshoe-shaped side chapels, retracted apse, open altar and pulpit, 1744/45, changes in the middle of the 19th century, redesigned in 1932; with equipment
Former hermitage and schoolhouse, two-storey hipped roof building, attached to the church in 1746, remodeled in 1790 and 1932 Oak avenues, 18./19. century |
D-1-84-138-30 |
 more pictures |
| Near Bahnhofstrasse; Near Pasinger Straße ( location ) |
Marian column and war memorial for those who fell in the First World War | Granite, marked "1924" | D-1-84-138-24 |
 more pictures |
| Near Pasinger Straße ( location ) |
Catholic parish church of St. George | Late baroque hall building with strongly drawn in, flat closed choir, attached sacristy and west tower with pointed helmet, new building using parts of the Romanesque previous building, 1748/49, tower 1764; with equipment
Cemetery with tombs around 1900 Cemetery wall, massive |
D-1-84-138-32 |
 more pictures |
| Dickwiese ( location ) |
Memorial pyramid to Joseph Freiherr von Hirsch | Granite stele with dedication plaque, around 1890 | D-1-84-138-20 |
 more pictures |
| Pasinger Straße 4 ( location ) |
Former castle inn and tavern | Mentioned in 1425, two-storey plastered building on the eaves side with a crooked roof and a gable roof attached to the rear, 17th / 18th century. century | D-1-84-138-21 |

|
| Near Bahnhofstrasse; Near Bräuhausstraße; Pasinger Strasse 5, 3, 1a and 9; Münchner Straße 2c ( location ) |
Former Hofmarkschloss Planegg | Two-storey, in essence late medieval, irregular four-wing complex with hipped roof and gabled central projection on the south wing, the west wing forms the St. Magdalena palace chapel , tower with spindle dome in the core probably medieval, expanded and baroque in 1616 and 1737;
Former residential and office building, so-called court-keeper's house, two-storey hipped roof building with broad gable projections, 1737; with equipment Former riding stables and coach house, three-storey plastered building with hipped mansard roof, 18th century Torhaus see Bräuhausstraße 1 Castle park, flowed through by the Würm, layout partly in the English garden style Castle park wall with wrought iron gates, 18th / 19th centuries Century and around 1910 Former servants' house, small plastered building with flat saddle roof, 2nd half of the 19th century Former porter's house, simple two-storey saddle roof building, end of the 19th century Former stable with shed, two-storey saddle roof construction made of grouted brick, 2nd half of the 19th century |
D-1-84-138-22 |
 more pictures |
| Pasinger Straße 8a ( location ) |
villa | Two-storey hipped roof building with an arched central projection and neo-classical plaster decoration, around 1915 | D-1-84-138-23 |

|
| Pasinger Straße 14 ( location ) |
Villa Stoeger | Two-storey group building with corner tower, gable risalit and bay window, roof zone with ornamental collar and ornamental framework, 1895 | D-1-84-138-25 |
 more pictures |
| Pasinger Straße 20 ( location ) |
Kindergarten, so-called Josefsstift | Two-storey yellow brick building on a high basement with a flat gable roof, half-timbered gable and large inscription plaque, 1895 | D-1-84-138-26 |

|
| Pasinger Straße 25 ( location ) |
Former parish hall | Two-storey plastered building with a gable roof and figure niche, 1884 with an older core | D-1-84-138-27 |

|
| Ruffiniallee 1 ( location ) |
Evangelical-Lutheran parish church, so-called forest church | Octagonal central building with tent roof and tower attached to the east by a low connecting wing, Theodor Fischer, 1925/26; with equipment | D-1-84-138-28 |
 more pictures |
| Thürheimstrasse 2, 4, 6 and 8 ( location ) |
townhouse | Two-storey four-in-hand car with a hipped roof and dwarf houses, bay windows, towers and gable projections, in the historicizing style, around 1901 | D-1-84-138-29 |
 more pictures |
| Würm, on the Würmbrücke ( location ) |
Figure of St. Johann Nepomuk | Wood, 18./19. Century, in a modern wayside shrine on the Würmbrücke | D-1-84-138-3 |
 more pictures |
Martinsried
| location | object | description | File no. | image |
|---|---|---|---|---|
| Kirchplatz 2 ( location ) |
Catholic branch church St. Martin | Flat-roofed baroque hall building with retracted Gothic polygonal choir of the previous building, new construction by Jakob Funk 1697–1699, extension and new tower construction 1845/46; with equipment
Cemetery wall, massive |
D-1-84-138-31 |

|
| Kirchplatz ( location ) |
Marian column and war memorial for those who fell in the First World War | Bronze Madonna on a granite column, marked "1924" | D-1-84-138-35 |

|
See also
Remarks
- ↑ This list may not correspond to the current status of the official list of monuments. The latter can be viewed on the Internet as a PDF using the link given under web links and is also mapped in the Bavarian Monument Atlas . Even these representations, although they are updated daily by the Bavarian State Office for Monument Preservation , do not always and everywhere reflect the current status. Therefore, the presence or absence of an object in this list or in the Bavarian Monument Atlas does not guarantee that it is currently a registered monument or not. The Bavarian List of Monuments is also an information directory. The monument property - and thus the legal protection - is defined in Art. 1 of the Bavarian Monument Protection Act (BayDSchG) and does not depend on the mapping in the monument atlas or the entry in the Bavarian monument list. Objects that are not listed in the Bavarian Monument List can also be monuments if they meet the criteria according to Art. 1 BayDSchG. Early involvement of the Bavarian State Office for Monument Preservation according to Art. 6 BayDSchG is therefore necessary in all projects.
literature
- Georg Paula , Timm Weski: District of Munich (= Bavarian State Office for Monument Preservation [Hrsg.]: Monuments in Bavaria . Volume I.17 ). Karl M. Lipp Verlag, Munich 1997, ISBN 3-87490-576-4 , p. 218-231 .
Web links
- List of monuments for Planegg (PDF) at the Bavarian State Office for Monument Preservation
- Planegg in the Bavarian Monument Atlas


