List of cultural monuments in Remagen
The list of cultural monuments in Remagen includes all the cultural monuments of the Rhineland-Palatinate city of Remagen, including the districts of Bandorf , Kripp , Oberwinter , Oedingen , Rolandseck , Rolandswerth and Unkelbach . The basis is the list of monuments of the State of Rhineland-Palatinate (as of October 17, 2018).
Remagen
Monument zones
| designation | location | Construction year | description | image |
|---|---|---|---|---|
| Jewish cemetery monument zone | Alte Strasse, corner of Schillerstrasse Lage |
1889 | Created in 1889; 23 tombstones and a tombstone |
 more pictures more pictures
|
| Marienfels Castle monument zone | north-west of the city on the B 9 (Kölner Straße) location |
1859-63 | picturesque neo-Gothic plastered building, 1859–63, architect Carl Schnitzler , furnishings; Outbuildings; Park, 1862/63 based on a plan by Schnitzler |
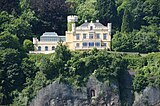 more pictures more pictures
|
| Monument zone of the old Jewish cemetery | southwest of the city; District in the Büschmar location |
before 1750 | 21 tombstones from the second half of the 19th century |
 more pictures more pictures
|
Individual monuments
| designation | location | Construction year | description | image |
|---|---|---|---|---|
| City fortifications | Rhine promenade, Deichweg, Milchgasse, Drususplatz, Backstrasse, Obergasse | from 1357 | Retained from the city wall begun in 1357: 500 m long wall on the north side (Rhine promenade / Deichweg; location ); Remnants of the wall at the northwest corner (Milchgasse 12; Lage ), 200 m long section of wall with a crenellated rim on Milchgasse ( Lage ); built-in wall remnants in Drususplatz 3 ( location ); Piece of wall behind Bachstrasse 23/25 / corner of Drususplatz ( location ); Remnants of the wall with large basalt stones in Obergasse ( Lage ); on the Rhine side gate (Rhine promenade 48; location ), section of the wall rising towards the church |
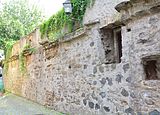 more pictures more pictures
|
| Residential building | Alte Strasse 8 location |
around 1910 | Plastered building, Art Nouveau, around 1910 |
 more pictures more pictures
|
| Cemetery cross | Old street, on the old cemetery location |
1834 | Cemetery cross, niche type, marked 1834 |

|
| villa | Am Anger 9 location |
second half of the 19th century | late historical plastered building, tower, second half of the 19th century; Complete area with garden |
 more pictures more pictures
|
| Wayside cross | At the Anger, at No. 9 location |
1681 | Way cross, niche type, marked 1681, cross marked 1823 |
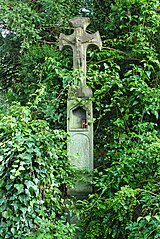 more pictures more pictures
|
| villa | Am Spich 5 location |
around 1900 | late historical plastered building, partly half-timbered, around 1900; Complete area with garden |
 more pictures more pictures
|
| villa | Am Spich 8 location |
around 1910 | neo-baroque tuff block construction, hip mansard roof, around 1910; Complete area with garden |
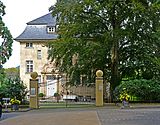 more pictures more pictures
|
| Catholic pilgrimage church of St. Apollinaris | Apollinarisberg 4 location |
1839-1843 | single-nave building over a Greek cross with four towers, classicistic in essence, neo-Gothic in details, three-aisled hall crypt neo-Romanesque, 1839–1843, architect Ernst Friedrich Zwirner ; Franciscan monastery, modern; Francis sculpture, two grottoes, crypt, crucifixion group; Overall system |
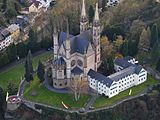 more pictures more pictures
|
| town hall | Bachstrasse 2 location |
1839 | seven-axis classical plastered building, marked 1839 (restoration) |
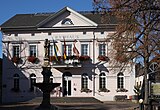 more pictures more pictures
|
| Residential building | Bachstrasse 13 location |
at the end of the 19th century | two and a half story plastered building, end of the 19th century |
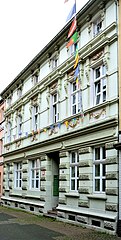 more pictures more pictures
|
| Memorial stone | Bergstrasse, at No. 1 location |
1768 | Memorial stone in pyramid shape, erected in 1768 on the occasion of the expansion of the (Roman) embankment road by Karl Theodor, Elector Palatinate |
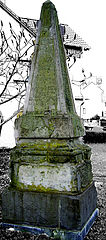 more pictures more pictures
|
| Residential building | Bismarckstrasse 20 location |
1895 | Plastered building, marked 1895 |
 more pictures more pictures
|
| Wayside cross | Deichweg location |
Crossroads, niche type |
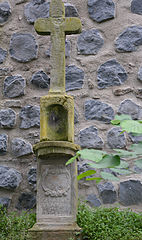
|
|
| Apollinariskeller | Deichweg 4 location |
1866-79 | marked 1866–79, renewed in 1965 |
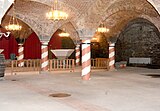
|
| Residential building | Drususplatz 3 location |
18th century | Half-timbered house, mansard roof, 18th century; stands on the rest of the city wall |
 more pictures more pictures
|
| villa | Friesenstrasse 3/5 location |
1909 | Hip roof villa, 1909; Complete area with garden and gate and servants' house |
 more pictures more pictures
|
| chapel | Fürstenbergstrasse 9 location |
19th century | neo-Gothic quarry stone building, 19th century; Mission cross, marked 1737 |
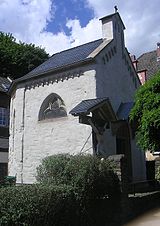 more pictures more pictures
|
| Residential building | Fürstenbergstrasse 23 location |
around 1900 | three and a half story brick building, around 1900 |
 more pictures more pictures
|
| school | Geschwister-Scholl-Strasse 9 location |
around 1910 | Hipped roof structure with pilaster strips, around 1910 |
 more pictures more pictures
|
| Villa Einsiedeln | In the new way 40 location |
around 1914 | Plastered building, country house style, around 1914 |
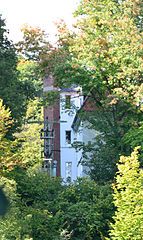 more pictures more pictures
|
| Residential and guest house | Kirchstrasse 4 location |
first half of the 19th century | classical plastered building, first half of the 19th century |
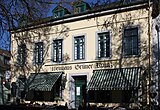 more pictures more pictures
|
| Residential building | Kirchstrasse 5 location |
around 1900/10 | single-storey hipped roof, partly half-timbered and slated, around 1900/10 |
 more pictures more pictures
|
| Residential building | Kirchstrasse 7 location |
19th century | Half-timbered house, partly massive, 19th century |
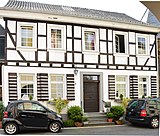 more pictures more pictures
|
| Wayside cross | Kirchstrasse, at No. 7 location |
1686 | Way cross, niche type, marked 1686 |
 more pictures more pictures
|
| Local museum | Kirchstrasse 9 location |
second half of the 15th century | Chapel of the former Knechtsteden abbey , second half of the 15th century, profanation and conversion to a local museum in 1904/05 |
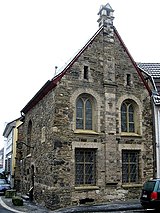 more pictures more pictures
|
| Residential building | Kirchstrasse 13 location |
partly solid, plastered, mansard hipped roof, late medieval core, remodeling in the late 18th century |
 more pictures more pictures
|
|
| Residential building | Kirchstrasse 22 location |
1664 | Plastered building, timber framing, marked 1664; to the rear half-timbered house, frame construction |
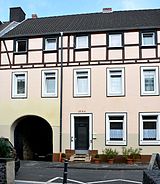 more pictures more pictures
|
| villa | Kirchstraße 30, Deichweg 9 location |
late historic villa, neo-renaissance; Complete area with garden |
 more pictures more pictures
|
|
| Rectory | Kirchstrasse 32 location |
1794 | former parsonage, hipped roof structure with pilaster strips, marked 1794; Complete complex with church |
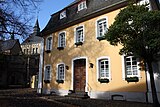 more pictures more pictures
|
| Catholic parish church of St. Peter and Paul | Kirchstrasse 34 location |
from the 11th century | neo-Romanesque basilica (1900–04, architect: Caspar Clemens Pickel ), including the late Romanesque church from the 11th to 13th centuries, west tower from 1660, with architectural parts from the first half of the 13th century; Complete complex with rectory and fountain |
 more pictures more pictures
|
| Rectory | Kirchstrasse, at No. 34 location |
from 1200 | Parsonage with Romanesque parsonage gate, around 1200: 15 crosses, most of them from the 18th century, grave slabs, medieval and from the 18th century, three small grave slabs, neo-Gothic cast iron cross, 19th century, fountain, 1718 |
 more pictures more pictures
|
| villa | Kölner Strasse 1 location |
1904 | late historic villa, stepped gable, brick staircase, 1904; Overall system |
 more pictures more pictures
|
| villa | Kölner Strasse 3 location |
1895 | late historic villa, half-timbered gable, marked 1895 |
 more pictures more pictures
|
| villa | Kölner Strasse 5 location |
at the end of the 19th century | late historical villa, late 19th century |
 more pictures more pictures
|
| House Herresberg | Koelner Strasse 9 location |
1858 | stately three-storey plastered building, 1858 |
 more pictures more pictures
|
| Remagen railway station | Maisons-Laffitte-Platz 2 location |
1858/59 | villa-like late classicist plastered building, 1858/59; cast iron platform roofs, 19th century |
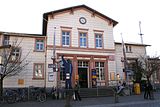 more pictures more pictures
|
| Marienbrunnen | Marketplace location |
1862 | Fountain basin with a sculpture of the Virgin Mary, marked 1862 |
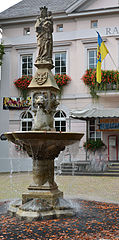 more pictures more pictures
|
| Anna Chapel | Marktstrasse at the corner of Frongasse Lage |
1904-1906 | Church of the former St. Anna monastery; Transept and choir of the neo-Gothic brick church, 1904–1906; Architect Caspar Clemens Pickel |
 more pictures more pictures
|
| Evangelical Peace Church | Marktstrasse 21 location |
1871 | neo-Gothic brick hall building, marked 1871 |
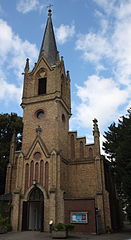 more pictures more pictures
|
| Residential building | Marktstrasse 26 location |
in the middle of the 19th century | Late classical plastered building, three-story tower-like corner building, pyramidal roof, mid-19th century |
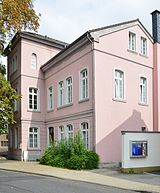 more pictures more pictures
|
| kindergarten | Marktstrasse 28 location |
around 1900 | former schoolhouse; three-story brick building, around 1900 |
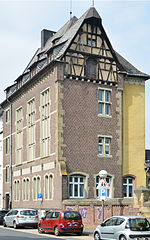 more pictures more pictures
|
| Residential building | Milchgasse 8 location |
18th or 19th century | Half-timbered house, mansard roof, 18th or 19th century |
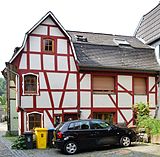 more pictures more pictures
|
| Residential building | Milchgasse 9 location |
early 18th century | Half-timbered house, hipped mansard roof, early 18th century |
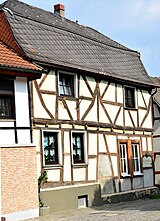 more pictures more pictures
|
| Residential building | Postgasse 12 location |
around 1800 | Half-timbered house, plastered, mansard roof, around 1800; Entire facility with courtyard |
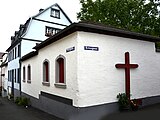 more pictures more pictures
|
| Ludendorff Bridge | Rhine promenade location |
1916-1919 | Pylons of the former Rhine bridge, 1916–1919 |
 more pictures more pictures
|
| Hotel Zum Anker | Rheinpromenade 40 location |
late 19th century | Plastered building from the late 19th century with historical furnishings, late 19th century; Entire facility with courtyard |
 more pictures more pictures
|
| hotel | Rheinpromenade 43 location |
in the middle of the 19th century | Italianizing three-storey plastered building, nine-axis attic, stair tower, mid-19th century |
 more pictures more pictures
|
| Residential building | Von-Lassaulx-Straße 4 Location |
around 1900 | Hipped mansard roof, neo-Gothic motifs, around 1900 |
 more pictures more pictures
|
| Residential building | Von-Lassaulx-Straße 10 location |
around 1900 | New baroque mansard hipped roof, around 1900 |
 more pictures more pictures
|
| Hunting lodge Calmuth | northwest of the city under lock Marienfels and house Herre Mountain location |
1887 | late historical country house; five-axis risalit villa, 1887, architect Otto March , 1899/1900 remodeling and expansion, 1906/07 and 1911 further expansion; associated outbuilding and park |
 more pictures more pictures
|
| milestone | northwest of the city on the B 9 location |
1820 | Prussian all-round milestone; Basalt obelisk with side benches, Prussian eagle as a cast iron relief, 1820 |
 more pictures more pictures
|
| Hail cross | south of the city; Hallway at the Hagelkreuz location |
1693 | Field cross, type with keel arch niche and base bench, marked 1693 |
 more pictures more pictures
|
| Wayside shrine | south of the city near the Lützelbachhof; District Auf Hofreiden location |
around 1900 | Wayside shrine, neo-Gothic, around 1900 |
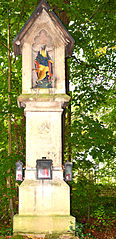
|
| Grave cross | south of the city near Oberstental | 1664 | Grave cross, marked 1664 | |
| Balthazar Cross | south of the city location |
1711 | Way cross, niche type, marked 1711 |
 more pictures more pictures
|
| House Ernich | southeast of Unkelbach, above the B 9 location |
1906-08 | Classicist hipped mansard roof, 1906–08, architect Ernst von Ihne ; Entire facility with park |
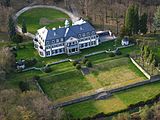 more pictures more pictures
|
Bandorf
Individual monuments
| designation | location | Construction year | description | image |
|---|---|---|---|---|
| Residential building | At an angle of 5 positions |
18th or 19th century | Half-timbered house, 18th or 19th century | |
| Tithe tower | Turmweg 32 location |
1657 | three-storey solid building, marked 1657 |
 more pictures more pictures
|
Crib
Individual monuments
| designation | location | Construction year | description | image |
|---|---|---|---|---|
| mausoleum | Quellenstrasse, in the cemetery location |
around 1900 | Octagon with tambour, around 1900 |
 more pictures more pictures
|
| Old chapel | Quellenstrasse 34 Location |
1768-72 | Baroque hall building, 1768–72, secular renovation in 1910 |
 more pictures more pictures
|
| Catholic parish church of St. Johannes Nepomuk | Quellenstrasse 71 location |
1900-1903 | two-aisled neo-Gothic brick hall, architect Caspar Clemens Pickel , 1900–1903 |
 more pictures more pictures
|
| Grave crosses | Quellenstrasse, at No. 71 Lage |
Late 18th century | Grave crosses, late 18th century | |
| pump | Quellenstrasse, at No. 71 Lage |
19th century | Handle pump, 19th century |

|
| Chapel of Our Lady of Sorrows | Quellenstrasse 101a location |
at the end of the 19th century | small hall building, end of the 19th century |
 more pictures more pictures
|
Upper winter
Individual monuments
| designation | location | Construction year | description | image |
|---|---|---|---|---|
| Cemetery architecture | At Friedrichsberg and Am Bergquell, at the cemetery location |
from 1788 | late Classicist tombs, 1850s; Tomb with angel; Wayside cross marked 1788; Cemetery gate marked 1808 |

|
| villa | At Hahnsberg 22 location |
1904 | late historic villa, 1904 |
 more pictures more pictures
|
| Residential building | Am Hahnsberg 37 location |
1901 | Plastered building, Bavarian-Alpine style, 1901 |
 more pictures more pictures
|
| Castle house | At the marina 10 location |
17th century | former castle house; three-storey half-timbered house, partly massive, marked 1776, the core probably from the 17th century, half-timbered extension, city wall gate |
 more pictures more pictures
|
| Residential building | Ankergasse 8 location |
1780 | Baroque mansard hipped roof, marked 1780 and 1781 |
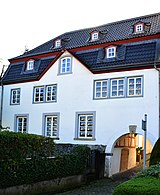 more pictures more pictures
|
| Wayside cross | Hardtweg location |
1767 | Way cross, niche type, marked 1767 |
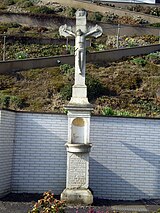 more pictures more pictures
|
| villa | Hauptstrasse 26 location |
1919 | Tuff stone villa, boxwood garden, 1919; Overall system |
 more pictures more pictures
|
| archway | Hauptstrasse, at No. 68 location |
18th century | Archway, 18th century |
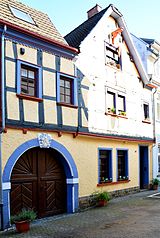 more pictures more pictures
|
| Residential building | Hauptstrasse 73 location |
1703 | Half-timbered house, partly massive, marked 1703 |
 more pictures more pictures
|
| Protestant church | Hauptstrasse 80 location |
1721 | baroque hall with roof turret, marked 1721, roof turret 1752; Entire complex with Protestant rectories at Am Yachthafen 12 and Hauptstraße 82 |
 more pictures more pictures
|
| Cemetery portal | Hauptstrasse, at No. 80 location |
Early 16th century | Entrance arch to the Protestant cemetery, originally from the beginning of the 16th century | |
| Evangelical rectory | Hauptstrasse 82 location |
1829 | former evangelical rectory; Half-timbered building, partly massive, half-hip roof, marked 1829, probably older; back lattice wing; two tombstones, 18th century, tombstone; Complete facility with Protestant church |
 more pictures more pictures
|
| Old Town Hall | Hauptstrasse 87 location |
1623 | former town hall; Half-timbered house, frame construction, marked 1623; in the Pützgasse: gate drive, 19th century; on the main street: younger half-timbered house, partly massive, belongs to No. 89 |
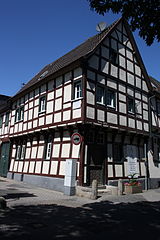 more pictures more pictures
|
| Residential building | Hauptstrasse 89 location |
1715 | Half-timbered house, partly massive, marked 1715 |
 more pictures more pictures
|
| Residential building | Hauptstrasse 90 location |
1788 | Half-timbered house, partly massive, marked 1788 |
 more pictures more pictures
|
| town hall | Hauptstrasse 99 location |
1841 | Plastered building, marked 1841 |
 more pictures more pictures
|
| cross | Hauptstrasse, at No. 99 location |
1701 | Cross, niche type, marked 1701 |
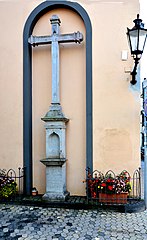 more pictures more pictures
|
| Residential building | Hauptstrasse 102 location |
18th or 19th century | Half-timbered house, 18th or 19th century |
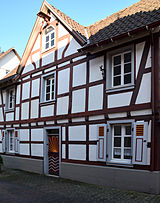 more pictures more pictures
|
| Gasthof Zum Schwanen | Hauptstrasse 105/107 location |
1671 | rich half-timbered building, marked 1671 |
 more pictures more pictures
|
| Residential building | Hauptstrasse 113 location |
17th century | Half-timbered house, 17th century |
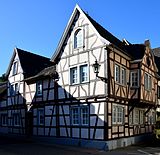 more pictures more pictures
|
| Hotel stone | Hauptstrasse 116 location |
at the end of the 19th century | Brick building, mansard hipped roof, end of the 19th century |
 more pictures more pictures
|
| Residential building | Hauptstrasse 135 location |
1861 | Plastered building, neo-renaissance, marked 1861 |
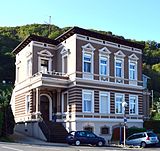 more pictures more pictures
|
| Residential building | Holundergäßchen 1 layer |
1508 | Half-timbered house, plastered, marked 1508 |
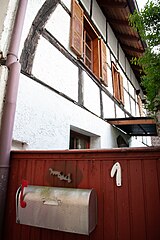
|
| Garden pavilion | Kräuselsgäßchen, at No. 3 position |
wrought iron garden pavilion |
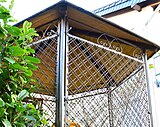 more pictures more pictures
|
|
| Residential building | Laurentiusstrasse 2 location |
18th century | Half-timbered house, partially plastered, half-hip roof, 18th century |
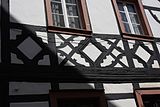 more pictures more pictures
|
| Catholic parish church of St. Laurentius | Laurentiusstrasse 3 location |
from the 16th century | late Gothic choir, early 16th century; neo-Gothic tuff square construction, 1865/66, architect Vincenz Statz ; Entire complex with Catholic rectory at Am Yachthafen 14 |
 more pictures more pictures
|
| Grave crosses and wayside cross | Laurentiusstraße, at No. 3 location |
17th and 18th centuries | Grave crosses, 18th century; Way cross, niche type, marked 1693 |

|
| villa | Mauerstraße 2 location |
1896 | Brick villa, marked 1896; Complete area with garden |
 more pictures more pictures
|
| Residential building | Horse trail 5 location |
1779 | Gate building, three-storey half-timbered house, partly massive, marked 1779 |
 more pictures more pictures
|
| Fountain | Pützgasse, corner of Hauptstrasse Lage |
1780 | Fountain with a wrought-iron handle pump, marked 1780 |
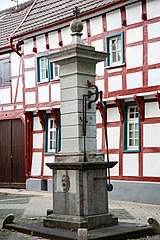 more pictures more pictures
|
Oedingen
Individual monuments
| designation | location | Construction year | description | image |
|---|---|---|---|---|
| Wayside cross | In Wotanger, at No. 4 location |
18th century | Way cross, niche type, 18th century |
 more pictures more pictures
|
| Cemetery chapel | Kapellenstrasse 11 location |
13th Century | formerly the parish church of St. Gertrud; Hall building, essentially from the 13th century; Complete complex with cemetery; there: five grave crosses, 18th century |
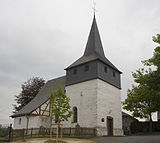 more pictures more pictures
|
| Residential building | Wachtbergstrasse 50 location |
first half of the 19th century | Half-timbered house, partly solid, plastered, half-hip roof, first half of the 19th century |

|
| Catholic parish church of St. Gertrudis | Wachtbergstrasse 62 location |
1909/10 | neo-Gothic hall, 1909/10 |
 more pictures more pictures
|
| Wayside cross | south of the village location |
1860 | Way cross, niche type, marked 1860 |

|
| Wayside cross | south of the village | 1510 | Wayside cross, marked 1510 |
Rolandseck
Individual monuments
| designation | location | Construction year | description | image |
|---|---|---|---|---|
| House of Humboldtstein | On the Humboldtstein without a number location |
in the middle of the 19th century | neo-Gothic plastered building, mid-19th century; Complete area with garden |
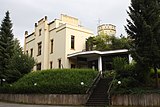 more pictures more pictures
|
| Residential building | Am Kasselbach 2 location |
in the middle of the 19th century | one- and two-storey plastered late classicist building, mid-19th century | |
| House Sölling | Am Kasselbach 4 location |
1858-1860 | late classicist plastered villa, 1858–1860; Complete area with garden |
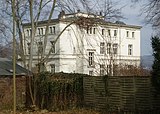 more pictures more pictures
|
| villa | Am Kasselbach 5 location |
1882-1883 | Brick villa, type of Swiss houses; Architect: Hermann Eduard Maertens | |
| villa | Bonner Strasse 11 location |
late 19th century | two-and-a-half-storey hipped mansard roof, stair tower, late 19th century |
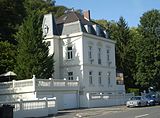 more pictures more pictures
|
| villa | Bonner Strasse 20 location |
around 1900/10 | Cleaning villa, around 1900/10 |
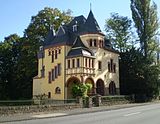 more pictures more pictures
|
| villa | Bonner Strasse 24 location |
around 1900 | late historic plastered villa, around 1900 |
 more pictures more pictures
|
| Rolandseck train station | Hans-Arp-Allee location |
around 1855/56 | Plastered building with cast iron balconies, around 1855/56; Station building, slated and slate stone, 1920s; Overall system |
 more pictures more pictures
|
| Wayside cross | Hans-Arp-Allee location |
1671 | Wayside cross, marked 1671 and 1930 (renewed) |

|
| Goethestein | northwest of the village in the forest; District in the Brucherlage location |
1905 | Pedestal, inscribed 1905 |
 more pictures more pictures
|
Rolandswerth
Individual monuments
| designation | location | Construction year | description | image |
|---|---|---|---|---|
| Rolandswerth waterworks | Brunnenstrasse 1 location |
1900 | Brick building, marked 1900 |
 more pictures more pictures
|
| Catholic chapel | Brunnenstrasse 16 location |
1865 | Brick building, 1865 |
 more pictures more pictures
|
| Wayside cross | Brunnenstrasse, corner of Am Schwedenkreuz Lage |
1624 | Way cross, niche type, marked 1624 |
 more pictures more pictures
|
| Fountain | Mainzer Strasse location |
1809 | Well, basin marked 1809 |

|
| tower | Mainzer Strasse | 19th century | Tower, 19th century | |
| Villa Rolandseck | Mainzer Strasse 14 location |
1888 | late classicist plastered villa, neo-renaissance, viewing platform, marked 1888; Complete area with garden |
 more pictures more pictures
|
| Rolandshof | Mainzer Straße 16/18 location |
first half of the 19th century | early classical three-storey plastered building, first half of the 19th century; Entire facility with courtyard |
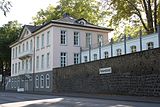 more pictures more pictures
|
| hotel | Mainzer Straße 28/30 location |
Mid and late 19th century | former Soviet embassy; two-part hotel complex, mid-19th century, five-axis pilaster-articulated component, end of the 19th century |
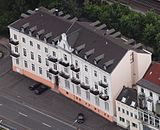 more pictures more pictures
|
| Franciscan convent Rolandswerth | on the island of Nonnenwerth location |
1773-1775 | baroque (also nuns) monastery, 1773–1775, architect Nikolaus Lauxen ; Church of St. Clemens: hall structure instrumented with pilasters, volute gable, large roof turret; Monastery complex with cloister: three-storey mansard hipped roof, extension on the Rhine side, 19th century; Coat of arms; baroque garden; School building; Overall system |
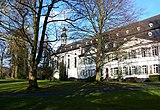 more pictures more pictures
|
| Humboldt Tower | south of the village near the Rolandsbogen location |
1848 | Residential tower, neo-Gothic quarry stone building, 1848, architect Ernst Friedrich Zwirner |
 more pictures more pictures
|
| Roland's Arch | south of the village location |
from 1122 | Remains of Rolandseck Castle, built in 1122 and destroyed in 1475, reconstruction of the ruin that collapsed in 1839 (architect: Ernst Friedrich Zwirner ); Bridge to Rolandseck Castle and Rolandsbogen, Zwingermauer; Overall system |
 more pictures more pictures
|
Unkelbach
Individual monuments
| designation | location | Construction year | description | image |
|---|---|---|---|---|
| Courtyard | At the brook 12 location |
18th century | Hofreite; Half-timbered house, 18th century |
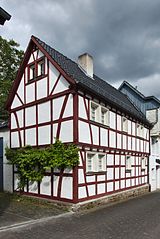 more pictures more pictures
|
| Courtyard | Am Mühlenweg 1, Am Lindengarten location |
18th century or older | Hofreite; Half-timbered house, frame construction, 18th century or older | |
| Courtyard | Am Zehnthof 2 location |
19th century | Hofreite, 19th century; Half-timbered house, partly massive, half-timbered bay windows from the 17th century | |
| Wayside cross | Am Zehnthof, corner of Am Bach Lage |
18th century | Way cross, niche type, probably from the 18th century |

|
| Residential building | Oberdorfstrasse 2 location |
Half-timbered house, mansard roof, brick barn; Overall system |
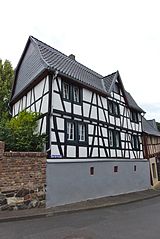 more pictures more pictures
|
|
| Courtyard | Oberdorfstrasse 12 location |
1739 | Streckhof; Half-timbered house, frame construction, marked 1739; Half-timbered house, partly solid, 18th century, remodeled in the 19th century |
 more pictures more pictures
|
| Catholic parish church of St. Remigius | Schulstrasse location |
1900 | neo-Gothic brick basilica, 1900; in the cemetery: baroque tombstones |
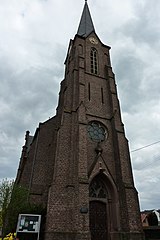 more pictures more pictures
|
| Residential building | Schulstrasse 1 location |
1717 | Half-timbered house, marked 1717 |
 more pictures more pictures
|
| Residential building | Schulstrasse 2 location |
1754 | Half-timbered house, hipped mansard roof, marked 1754 |
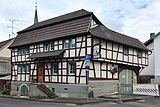 more pictures more pictures
|
| Residential building | Schulstrasse 3 location |
18th century | Half-timbered house, mansard roof, 18th century |
 more pictures more pictures
|
| Wayside cross | Schulstrasse, at No. 20 location |
18th century | Way cross, niche type, probably from the 18th century |
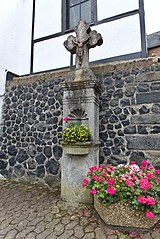
|
| Wayside cross | Sebastianusstrasse location |
1776 | Way cross, niche type, marked 1776 |
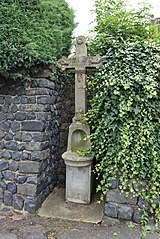
|
| Forsthaus Unkelbrücker Mühle | at the eastern entrance location |
1721 | Courtyard group; Half-hip roof building, marked 1721 or 1771, half-timbered house, partly massive | |
| Holy House | east of the village (Unkelbachstraße) location |
1409 | Holy house; therein a medieval inscription board, inscribed 1409 |

|
| Wayside cross | south of Unkelbach; For on the old garden location |
1722 | Way cross, niche type, marked 1722 |
Former cultural monuments
| designation | location | Construction year | description | image |
|---|---|---|---|---|
| Residential building | Am Bach 24 location |
19th century | Half-timbered house, marked 1750, more from the 19th century; deleted from list of monuments |
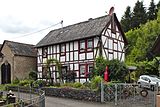
|
literature
- General Directorate for Cultural Heritage Rhineland-Palatinate (ed.): Informational directory of the cultural monuments in the Ahrweiler district (PDF; 5.1 MB). Mainz 2018.
Web links
Commons : Cultural monuments in Remagen - collection of images, videos and audio files
References and comments
- ↑ Balthasarkreuz ( Memento of the original from April 6, 2016 in the Internet Archive ) Info: The archive link was inserted automatically and has not yet been checked. Please check the original and archive link according to the instructions and then remove this notice. , Story crib
- ↑ Sales advertisement ( Memento from April 20, 2014 in the web archive archive.today )
- ↑ a b Boris Schafgans: Hermann Eduard Maertens (1823–1898). On the life and work of the architect and author in Bonn . In: Bonner Heimat- und Geschichtsverein , Stadtarchiv Bonn (Ed.): Bonner Geschichtsblätter: Yearbook of the Bonner Heimat- und Geschichtsverein , ISSN 0068-0052 , Volume 68 (2018), Bonn 2019, pp. 139–212 (here: p. 192/193).
