List of cultural monuments in Bad Neuenahr-Ahrweiler
In the list of cultural monuments in Bad Neuenahr are all cultural monuments of the Rhineland-Palatinate town of Bad Neuenahr with the districts of Ahrweiler , Bachem . Bad Neuenahr , Ehlingen , Gimmigen , Green , Heimersheim , Heppingen , Kirchdaun , Lohrsdorf , Ramersbach and Walporzheim listed . No cultural monuments have been identified in the Marienthal district . The basis is the list of monuments of the state of Rhineland-Palatinate (as of September 5, 2018).
Ahrweiler
Monument zones
| designation | location | Construction year | description | image |
|---|---|---|---|---|
| Monument zone cemetery | Schützenstrasse location |
from the 18th century | Memorial stone H. Schopp († 1776), Anna Schopp († 1885?); neo-Gothic pastor's tombstone, 19th century; Graves of various pastors; Grave complex for the composer Johannes Müller († 1942); Resting place of the Kreuzberg family (including Georg Kreuzberg ), neo-Gothic; Resting place of E. Dahm († 1941); in the wall of the older part various crosses from the 18th century; large military cemetery; Resting place of the von Ehrenwall family (including Carl von Ehrenwall ), semicircular row of columns with architrave, in front of which Pieta; behind morgue; second tomb Kreuzberg, pinnacle with Mother of God; third grave complex in Kreuzberg |
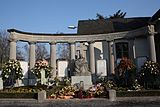 more pictures more pictures
|
| Jewish cemetery monument zone | Schützenstrasse location |
1867 | Walled area laid out in 1867; 66 tombstones |
 more pictures more pictures
|
| Monument zone historical vineyards Ahrweiler Silberberg | on the southeast slope of the Silberberg, north of the B 267 location |
contiguous area, which has been planned as a vineyard area since the Middle Ages; Historic staircases integrated into the walls to access the terraces |
Individual monuments
| designation | location | Construction year | description | image |
|---|---|---|---|---|
| City fortifications | after 1246 | after 1246, expansion in the 14th century, around 1500 and after 1639; one of the best preserved city fortifications in the Rhineland; oval bering with four axial gates; City wall: Quarry stone masonry up to 8 m high partially preserved with wall arches and remains of the battlement; Complete system with moat: associated:
|
 more pictures more pictures
|
|
| Adenbach Gate | Adenbachhutstrasse location |
last quarter of the 14th century | northern gate of the city fortifications; two-storey square shell tower gate, last quarter of the 14th century |
 more pictures more pictures
|
| Adenbach Castle | Adenbachhutstrasse 1 location |
1587 | also Kolvenburg ; former Harff-Dreiborn courtyard, quarry stone building, partly half-timbered, octagonal tower; marked 1587, largely overformed in 1903 |
 more pictures more pictures
|
| Ahrtor | Ahrhutstrasse location |
southern gate of the city fortifications; Double tower gate with five-storey central tower and flanking semicircular shell towers, inside high relief, 16th century; after destruction in 1945 rebuilt in a simplified manner |
 more pictures more pictures
|
|
| White Tower | Altenbaustraße 5 location |
14th or 15th century | Gothic tower house, three-storey plastered quarry stone building; the core from the 14th or 15th century, hood from 1663, expansion around 1700 |
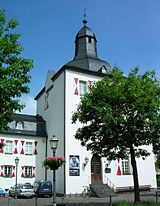 more pictures more pictures
|
| synagogue | Altenbaustraße 12a location |
1894 | former synagogue; Hall construction, ashlar masonry, 1894 |
 more pictures more pictures
|
| Roman villa | At the Silberberg location |
2nd or 3rd century | 2nd or 3rd century |
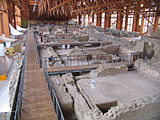 more pictures more pictures
|
| Government bunker | At the Silberberg location |
1960–1962 | Remains of the former alternative seat of the constitutional organs of the Federal Republic of Germany: first construction section under the Silberberg 1960–1962, western section under the Trotzenberg built from 1964 to 1970, dismantling 2001–2006, only the eastern part of the complex preserved; the dismantled western part lies on the district of Dernau |
 more pictures more pictures
|
| Residential building | On the pond 2 location |
1600 | Half-timbered house, hipped roof; inscribed 1600, 17th century | |
| coat of arms | At the Rausch, at No. 1 location |
18th century | baroque coat of arms, 18th century |

|
| Residential building | On the Rausch 1b, Oberhutstrasse 8/10 location |
1791 | Mansard roof building, hip roof, 1791, revised 1930 | |
| Tithe barn | On the Rausch 4a location |
1703 | Half-timbered building, partly massive, marked 1703 | |
| Ahrweiler train station | Bahnhofstrasse 5 location |
1880 | Slate quarry, marked 1880 |
 more pictures more pictures
|
| Blankartshof | Blankartshof 1 location |
1680 | also Herresdorfer Hof ; Hipped roof building, marked 1680 and 1787 (conversion) |
 more pictures more pictures
|
| inscription | Houverathsgasse, at No. 3 location |
1749 | Inscription, inscribed 1749 |

|
| Hotel Deutscher Hof | Johannes-Müller-Straße 1 location |
1581 | Half-timbered building, partly massive, marked 1581, the core from the 16th or 17th century | |
| Residential building | Johanniswall 61 location |
around 1900 | Half-timbered house, inscribed around 1800, more likely around 1900 | |
| Ursuline Monastery | Kalvarienbergstrasse 50 location |
from 1629 | former Franciscan record monastery; originally a baroque monastery complex (from 1629), largely replaced by neo-Gothic buildings in 1897; Monastery church of the Holy Cross, gothic hall building, 1664–1678, neo-Gothic chapel extension, furnishings; six-storey monastery building, portal marked 1644, new wing, 1920s (secondary school); baroque calvary , 14 stations, marked 1732, associated baroque crucifixion group; Sculpture of St. Helena, around 1730; two crossroads, niche type, marked 1710 and from the 18th century |
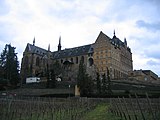 more pictures more pictures
|
| Cannon tower | Kanonenwall, behind No. 38 and 40 Lage |
around 1255 | Half-shell tower of the city fortifications, begun around 1255 |

|
| Catholic St. Laurentius Church | Marketplace location |
1269 | three-aisled hall church, 1269 to the early 14th century |
 more pictures more pictures
|
| Marktbrunnen restaurant | Marktplatz 4 location |
17th or 18th century | three-storey half-timbered house, partly massive, 17th or 18th century |

|
| Old post | Marktplatz 12 location |
18th century | former Prümer Hof ; Half-timbered building, partly massive, hipped roof, 18th century |

|
| Catholic rectory | Marktplatz 13 location |
1773 | Plastered building with mansard roof, marked 1773; Tithe barn: marked 1742 |
 more pictures more pictures
|
| Residential and commercial building | Marktplatz 15 / 15a location |
around 1900 | Late historical slate quarry stone building, stepped gable, around 1900 | |
| City Guard | Marktplatz 21 location |
second half of the 18th century | former city guard; Plastered building, mansard roof, second half of the 18th century (marked 1566; previous building) |
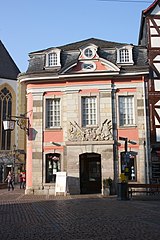 more pictures more pictures
|
| Half-timbered house | Marktplatz 22 location |
late 17th century | four-storey half-timbered house, partly massive, supposedly from 1636, probably from the late 17th century |
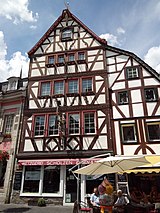
|
| Niedertor | Niederhutstrasse location |
eastern gate of the city fortifications; four-storey central tower with a mansard roof (18th century) and two side towers |
 more pictures more pictures
|
|
| tannery | Niederhutstrasse 2 location |
1765 | former tannery; three-storey plastered building, marked 1765 | |
| Hotel three crowns | Niederhutstrasse 5 location |
1721 | former hotel; three-storey half-timbered house, marked 1721 |

|
| Residential building | Niederhutstrasse 22 location |
1761 | Half-timbered house, marked 1761 |

|
| sculpture | Niederhutstrasse, at No. 32 Lage |
17th century | Saint Matthias, 17th century (copy of the 19th century?) |

|
| Court house | Niederhutstrasse 42 location |
1621 | former court house; Half-timbered building, half-hip roof, marked 1621; to the rear half-timbered extension, 19th century |
 more pictures more pictures
|
| Residential and commercial building | Niederhutstrasse 61 location |
three-storey plastered building, Art Nouveau, brick building to the rear |
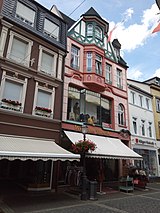
|
|
| Residential building | Niederhutstrasse 70 location |
around 1900 | late historical three-storey residential building; in the courtyard keystone from 1695 |

|
| Residential building | Niederhutstrasse 73 location |
1766 | three-storey baroque plastered building, marked 1766 |
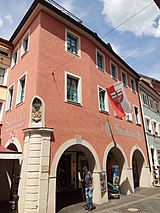
|
| Upper gate | Oberhutstrasse location |
14th Century | western gate of the city fortifications; three-story tower, 14th century; Corner waiting room with frieze, around 1500, pointed hipped roof; neo-Gothic Mother of God, 19th century |
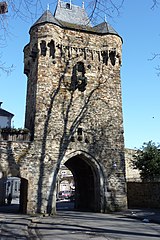 more pictures more pictures
|
| Residential building | Oberhutstrasse 11 location |
Half-timbered house, partly massive, medieval entrance | ||
| Residential building | Oberhutstrasse 16 location |
1741 | Half-timbered house, partly solid, plastered, marked 1741 | |
| Residential building | Oberhutstrasse 20 location |
Half-timbered house, partly solid, baroque ground floor | ||
| Wall arch | Oberhutstraße, opposite No. 20 location |
1580 | Wall arch, marked 1580 and 1582 |

|
| Residential building | Oberhutstrasse 34 location |
17th or 18th century | Half-timbered house, partly massive, 17th or 18th century | |
| Rodderhof | Oberhutstrasse 48 location |
1846 | classical plastered building, 1846; Complete facility with economy courtyard | |
| Wayside cross | Plätzerstrasse | 1703 | Way cross, relief, niche type, inscribed 1703 | |
| Residential building | Plätzerstraße 2 location |
1754 | Half-timbered house with half-timbered extension, marked 1754 |

|
| archway | Plätzerstrasse, at No. 44 Lage |
1639 | Archway, marked 1639 |
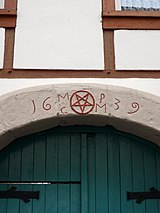
|
| Wayside shrine | Roman road location |
20th century | Wayside shrine, 20th century; Relief: 18th century |

|
| Landmark | Schützbahn | Landmark | ||
| City wall tower | Schützbahn, behind No. 52 Lage |
Shell tower of the city wall |

|
|
| Residential building | Schützbahn 54 location |
1903 | three-storey new baroque mansard roof, marked 1903, architects Schreiterer & Below |
 more pictures more pictures
|
| Residential building | Sebastianuswall 20 location |
18th century | Half-timbered house, hipped roof, marked 1688, more from the 18th century | |
| Residential building | Walporzheimer Strasse 21 location |
around 1900 | Late historical plastered building, partly half-timbered, around 1900 | |
| villa | Walporzheimer Strasse 28 location |
1899 | late historic villa, marked 1899 | |
| State teaching and viticulture institute | Walporzheimer Strasse 52 location |
1909 | Hipped roof building, stair tower, neo-renaissance, marked 1909; associated various buildings, economic wings etc .; Overall system | |
| Deodorant | Walporzheimer Strasse, corner of Am Silberberg Lage |
1852 | Chapel, 1852 |
 more pictures more pictures
|
| Wheelwright workshop | Wehrscheid 1 location |
Early 20th century | Half-timbered house, partly massive, early 20th century | |
| villa | Wilhelmstrasse 2 location |
19th century | late historic villa, 19th century | |
| villa | Wilhelmstrasse 3 location |
1902 | Brick villa, half-timbered gable, marked 1902; Complete area with garden | |
| villa | Wilhelmstrasse 5 location |
1901 | Villa, partly half-timbered, marked 1901; Complete area with garden | |
| villa | Wilhelmstrasse 17 location |
Early or mid-19th century | Quarry stone villa, antique-style balcony, early or mid-19th century | |
| PJ Schütz winery | Wilhelmstrasse 18 location |
19th century | Hipped roof building, 19th century; Overall system |
 more pictures more pictures
|
| villa | Wilhelmstrasse 21b location |
1903 | Villa, brick, partly plastered, partly half-timbered, country house style, 1903; Overall system |
 more pictures more pictures
|
| court House | Wilhelmstrasse 24 location |
1892-1894 | former district office; Tuff cuboid construction, stair tower, 1892–1894; Complete plant with new building and garden |

|
| villa | Wilhelmstrasse 25 location |
around 1900 | late historic villa, around 1900 | |
| villa | Wilhelmstrasse 27 location |
around 1900 | Mansard hipped roof villa, Swiss style, around 1900; Complete area with garden | |
| District Court | Wilhelmstrasse 55 location |
around 1900 | Late historical plastered building, two-storey with late Gothic details, tuff cuboid, around 1900 | |
| villa | Wilhelmstrasse 58 location |
1905/06 | late historic villa, marked 1905/06 | |
| villa | Wilhelmstrasse 87 location |
1868 | Hip roof villa, marked 1868; Overall system | |
| Wayside shrine | Wilhelmstrasse, corner of Elligstrasse Lage |
1868 | neo-Gothic, marked 1868; Our Lady, first half of the 14th century, additions in the 17th century (copy?) |

|
| Wayside cross | Wilhelmstrasse, corner of Rotweinstrasse Lage |
1661 | Way cross, niche type, marked 1661 | |
| Wayside cross | north of Ahrweiler | 1695 | Way cross, niche type, marked 1695 | |
| Wayside cross | north of Ahrweiler | 1729 | Way cross, niche type, marked 1729 |
Bachem
Individual monuments
| designation | location | Construction year | description | image |
|---|---|---|---|---|
| St. Anne's Chapel | Annastraße 33 location |
Hall building, Romanesque core, tower from the first half of the 14th century, extension 1923–1925 |
 more pictures more pictures
|
|
| Wine museum | Königstrasse 23 location |
1650 | former bakery; Half-timbered building, partly massive, 1650 (?) |
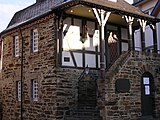 more pictures more pictures
|
| St. Leonhard Chapel | Königstrasse, next to No. 34 location |
1716 | Hall building, marked 1716 |
 more pictures more pictures
|
| Courtyard | Talweg 9 location |
18th or 19th century | Courtyard area; Half-timbered house, 18th or 19th century |
 more pictures more pictures
|
Bad Neuenahr
Monument zones
| designation | location | Construction year | description | image |
|---|---|---|---|---|
| Bad Neuenahr railway station monument zone | Hauptstrasse 58 location |
1878-1881 | Quarry stone construction, New Renaissance, 1878–1881, 1920s (extension); Caretaker's house, half-timbered loading hall, pavilion (1950s); Complete system with track system, station forecourt and side park |
 more pictures more pictures
|
| Jewish cemetery monument zone | Lerchenweg location |
Mourning Hall: brick building with horseshoe arch entrance, around 1910; 43 tombstones from 1900 to 1953 |
 more pictures more pictures
|
|
| Monument zone spa district | Kurgartenstrasse location |
from 1856 | overall structure with spa gardens (Kurgartenstrasse), spa house (Felix-Rütten-Strasse without number), former spa hotel (Kurgartenstrasse 1) and thermal bathhouse (next to Kurgartenstrasse 1);
|

|
Individual monuments
| designation | location | Construction year | description | image |
|---|---|---|---|---|
| villa | Am Johannisberg 11 location |
around 1900 | late historic plastered villa, around 1900; Overall system | |
| villa | Am Johannisberg 19 location |
around 1900 | Plastered villa, partly half-timbered, around 1900 | |
| Villa "on the stones" | Eichenweg 10 location |
1899 | Slate quarry, marked 1899 | |
| Kurhaus | Felix-Rütten-Strasse no number location |
1903-1905 | Kurhaus with spa theater located directly on the Ahr; neo-baroque plastered building, colonnades, 1903–1905; Architect Oscar Schütz , Cologne |
 more pictures more pictures
|
| villa | Felix-Rütten-Strasse 1 location |
late classicist villa; Complete area with garden |

|
|
| Residential building | Felix-Rütten-Straße 2 location |
Early 20th century | two-storey hipped roof building in simple neo-classical forms, early 20th century |

|
| villa | Felix-Rütten-Straße 12 location |
around 1910 | Art Nouveau villa, three-storey plastered building, around 1910; Overall system |

|
| Maria-Hilf chapel | Hardtstraße, corner of Dalienweg Lage |
around 1880/90 | neo-Gothic hall, around 1880/90 |
 more pictures more pictures
|
| Residential building | Hardtstrasse 3 location |
1906 | three-storey hipped mansard roof, marked 1906 | |
| Wayside chapel | Hauptstrasse, corner of Jesuitenstrasse Lage |
1903 | Wegekapelle, neo-Gothic, 1903, crucifixion group, inscribed 1536 |

|
| Residential building | Hauptstrasse 61 location |
around 1900 | three-storey plastered building, partly brick, around 1900 |

|
| Residential building | Hauptstrasse 80 location |
1895 | neo-Gothic tufa block, partly brick, marked 1895 |
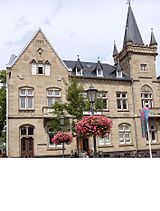
|
| post Office | Hauptstrasse 92 location |
around 1900/10 | Tuff cuboid construction, around 1900/10 |
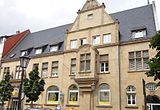
|
| Residential building | Hauptstrasse 94 location |
around 1900 | three and a half story plastered building, Art Nouveau, around 1900 |

|
| Residential building | Hauptstrasse 120 location |
around 1900 | three-storey plastered building, around 1900 |
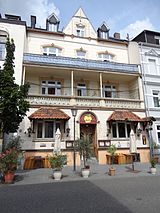
|
| Hotel Westend | Hauptstrasse 123, 123a, 125, 127 location |
around 1900 | former hotel; three-storey, three-part plastered building, Art Nouveau, around 1900; Extension: so-called baroque hall (former dining room), pilaster-structured hall with mansard hipped roof, inside rich neo-baroque stucco decoration and cove ceiling |
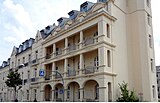
|
| Residential building | Main street 128 location |
around 1900 | Plastered building, partly brick and half-timbered, around 1900 |

|
| villa | Main street 142 location |
around 1900 | Brick villa, mansard roof, around 1900 |

|
| Residential building | Hauptstrasse 149/151 location |
neo-baroque semi-detached house, partly brick |

|
|
| Grave cross | Heerstrasse | 1678 | Grave cross, marked 1678 | |
| Wayside cross | Heerstrasse, corner of Bergstrasse Lage |
1724 | Way cross, niche type, marked 1724 |

|
| Wayside cross | Heerstrasse, corner of Hauptstrasse Lage |
17th century | Wayside cross, 17th century |

|
| Residential building | Heerstrasse 124 location |
1906 | villa-like house, 1906 | |
| Wayside cross | Kreuzstrasse, corner of Platz an der Linde Lage |
1758 | Way cross, niche type, marked 1758 | |
| Residential building | Kreuzstrasse 32 location |
1905 | three-storey plastered building, marked 1905 | |
| Thermal bath house | Kurgartenstrasse, next to No. 1 location |
1899-1901 | one and a half-story classical plastered building, 1899–1901 |
 more pictures more pictures
|
| Residential and commercial building | Landgrafenstrasse 9 location |
three-storey residential and commercial building, Art Nouveau | ||
| Apollinaris Fountain | Landskroner Strasse 175 location |
at the end of the 19th century | Brick building, adjacent hook-shaped system, well system, end of the 19th century |
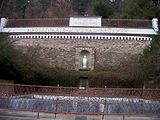
|
| Villa Maria | Lindenstrasse 3 location |
around 1910 | two-storey plastered building, around 1910 |
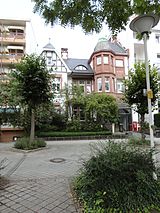
|
| Spa hotels | Lindenstrasse 8 location |
1906 | two three-storey spa hotels, marked 1906 | |
| Beethoven House | Mittelstrasse 4 location |
1771 | Plastered building, marked 1771, Zwerchhaus 1930s | |
| Residential building | Mittelstrasse 46 location |
1834 | Half-timbered house, marked 1834 | |
| villa | Oberstrasse 21 location |
around 1860/70 | two-wing late classicist villa, octagonal corner tower, around 1860/70, heightened in 1898; Complete area with garden | |
| Residential building | Poststrasse 30 location |
1894 | three-storey neo-Gothic plastered building, marked 1894 | |
| villa | Schweizer Strasse 19 / 19a location |
second half of the 19th century | U-shaped villa complex, half-timbered building, partly massive, second half of the 19th century; Complete area with garden | |
| Wayside cross | Sebastianstraße, corner of Weinbergstraße Lage |
1724 | Way cross, niche type, marked 1724 | |
| Chapel of St. Anthony and Sebastian | Sebastianstraße 77 location |
1869 | neo-Gothic hall building, slate quarry stone, 1869; Wayside shrine , marked 1723 |
 more pictures more pictures
|
| Residential building | Teichstrasse 4 location |
18th century | Half-timbered house, hipped roof, 18th century | |
| Catholic Church of St. Marien and Willibrord | Telegrafenstrasse 4 location |
1899-1901 | so-called Rosary Church ; Basilica, neo-late romanesque and neo-early gothic motifs, 1899–1901; Architect August Menken |
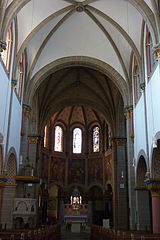 more pictures more pictures
|
| Residential houses | Telegrafenstrasse 9–13 location |
around 1900/10 | three Art Nouveau buildings, around 1900/10 |
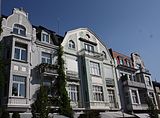 more pictures more pictures
|
| Residential building | Telegrafenstrasse 32 location |
1903 | Plastered building, neo-renaissance, marked 1903 | |
| Evangelical Martin Luther Church | Telegrafenstrasse 39 location |
1872 | Hall building, 1872 |
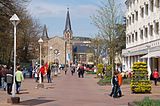 more pictures more pictures
|
| Spolia | Uhlandstrasse | from 1697 | Lintel, marked 1697; Stein, 1882 | |
| Residential building | Uhlandstrasse 1 location |
1835 | Half-timbered house, marked 1835 | |
| Wayside shrine | Willibrordusstrasse location |
Wayside shrine, belongs to the way of the cross at the cemetery | ||
| Rentmeistereihof | Willibrordusstrasse 1 location |
1710 | former rent management yard of the Electoral Palatinate; Hook-shaped two-part plastered building, hip and mansard roof, 1710 and 1719/20 |
 more pictures more pictures
|
| Old Catholic Church of St. Willibrord | Willibrordusstrasse 7 location |
from 1200 | late Romanesque tower around 1200, integrated into the baroque hall building from 1724, sacristy from the second half of the 19th century; belonging to the old cemetery |
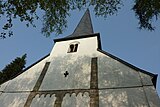
|
| Old graveyard | Willibrordusstraße, at No. 7 location |
seven stations of the cross, neo-Gothic stele type; eleven grave crosses, 18th century; 18th century wayside shrine, Gonzalves tomb, 1916–1932; Cemetery cross, niche type, 18th century; Tomb Pichler | ||
| Residential building | Wolfgang-Müller-Strasse 4 location |
1904 | Plastered building, marked 1904 | |
| Grave cross | north of Bad Neuenahr | 18th century | Grave cross, 18th century |
Ehlingen
Individual monuments
| designation | location | Construction year | description | image |
|---|---|---|---|---|
| Zehnthof | Bodendorfer Strasse 2 location |
17th or 18th century | Half-timbered house, frame construction, half-hipped roof, 17th or 18th century, archway marked 1711; Overall system |
 more pictures more pictures
|
| St. Hubertus Chapel | Hubertusstrasse location |
Choir probably Romanesque, nave from the middle of the 17th century and from 1773; five crosses, 18th century |
 more pictures more pictures
|
|
| Wayside shrine | east of Ehlingen location |
1737 | Wayside shrine, baroque Trinity relief, marked 1737 |

|
| Wayside cross | south of Ehlingen; Hallway on Löhndorfer Weg location |
1782 | Wayside cross, marked 1782 |
Gimmies
Individual monuments
| designation | location | Construction year | description | image |
|---|---|---|---|---|
| Residential building | Bonner Strasse 52 location |
1701 | Half-timbered house, neo-baroque hipped roof building, marked 1701 | |
| Chapel of St. Cosmas, Damian and Katharina | Kapellenstrasse, between No. 11 and 15 location |
Mid 14th century | Choir from the middle of the 14th century, nave from the 18th century |
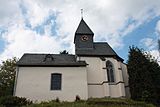 more pictures more pictures
|
| Wayside cross | northeast of Gimmigen | 1732 | Wayside cross, marked 1732 |
Green
Individual monuments
| designation | location | Construction year | description | image |
|---|---|---|---|---|
| Wayside chapel | Ehlingerstrasse, corner of Ernst-Thrasolt-Strasse Lage |
around 1910 | New baroque hipped roof building, around 1910 |
 more pictures more pictures
|
| Chapel of St. Anthony the Hermit | Mühlenstrasse, corner of Ernst-Thrasolt-Strasse Lage |
around 1900 | Hall building, brick, around 1900; Arch of the predecessor, marked 1628 |
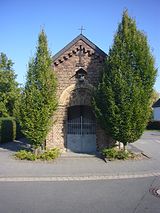 more pictures more pictures
|
| Grave cross | Nikolaus-Bahles-Straße, at No. 9 location |
1620 | Grave cross, 1620 (?) |

|
Heimersheim
Individual monuments
| designation | location | Construction year | description | image |
|---|---|---|---|---|
| Site fortification | Johannisstrasse, to No. 44 and other location |
around 1400 | West gate, around 1400, small part of the wall, historical gate room; Remains of the south gate |
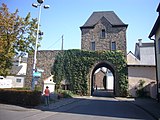 more pictures more pictures
|
| Tenth house | Bachstrasse 5 location |
1762 | Stair tower, marked 1762, half-timbered from the 16th century |

|
| Residential building | Bachstrasse 10 location |
18th century | Half-timbered house, 18th century |
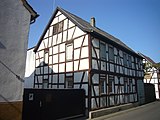
|
| Residential building | Bachstrasse 14 location |
1772 | Crooked hip roof building, marked 1772 |

|
| Catholic Parish Church of St. Mauritius | Bachstrasse 20 location |
from the middle of the 13th century | late Romanesque pillar basilica, mid to third quarter of the 13th century, 1960/61 extension and separate tower, architect Otto Vogel , Trier; outside: eleven grave crosses, 1614 and 1622, mostly from the 18th century |
 more pictures more pictures
|
| Residential building | Bachstrasse 47 location |
16th Century | Half-timbered house, 16th century (?); Half-timbered shed, frame construction, jamb from the 19th century |
 more pictures more pictures
|
| War memorial | Ehlinger Strasse, in the cemetery location |
Angel with a soldier |

|
|
| Wayside chapel | Göppinger Strasse, corner of Mühlenstrasse location |
around 1900 | Hall building, brick, around 1900; Road cross fragment, marked 1802 |
 more pictures more pictures
|
| Bakehouse | Grabenstrasse 44 location |
Bakehouse; Baroque door |
 more pictures more pictures
|
|
| chapel | Heldenstrasse, corner of Bachstrasse Lage |
1923 | New baroque mansard hipped roof, marked 1923 |
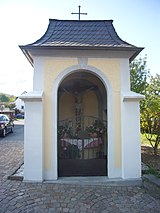 more pictures more pictures
|
| Residential building | Johannisstrasse 38 location |
18th century | Half-timbered house, 18th century |

|
| Vineyard house | Landskroner Strasse location |
denotes 185 [x] | single-storey plastered building, column-supported porch, quarry stone archway, marked 185 [x] |
 more pictures more pictures
|
| Green station | Landskroner Strasse 1 location |
around 1888 | Half-timbered building, around 1888; partly massive, half-timbered loading hall |

|
| chapel | Ringstrasse, corner of Ehlinger Strasse Lage |
1897 | Hall building, brick, marked 1897 |
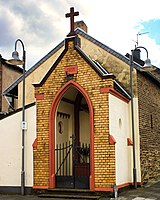
|
| Wayside cross | west of the village (Idienstrasse) location |
18th century | Wayside cross, 18th century, Arma Christi |
Heppingen
Individual monuments
| designation | location | Construction year | description | image |
|---|---|---|---|---|
| Residential building | Burgstrasse 12 location |
19th century | Half-timbered house, 19th century |
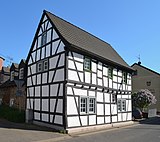
|
| Residential building | Burgstrasse 27/29 location |
1839 | Half-timbered house, partly massive, marked 1839 |
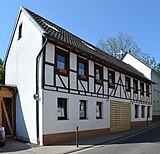
|
| Heppinger Hof | Burgstrasse 30 location |
1710 | Baroque hipped roof building, marked 1710; Complete system with wall, courtyard gate, etc. |

|
| Joseph Chapel | Landskroner Strasse location |
around 1900 | neo-Gothic brick building, around 1900 |

|
| Wayside chapel | Landskroner Strasse, corner of Schulstrasse Lage |
1904 | Pyramid roof, marked 1904 | |
| Residential building | Landskroner Straße 43 location |
1852 | Plastered building, 1852 | |
| Heppinger fountain | Landskroner Strasse 52 location |
1830 | also Apollinaris Fountain ; one and a half story neo-classical hipped roof building, 1830; Gardens; Overall system |
 more pictures more pictures
|
| Catholic parish church of St. Martin | Landskroner Strasse 101 location |
1904 | neo-Gothic hall building, marked 1904; Architect Peter Marx , Trier |
 more pictures more pictures
|
| Courtyard | Schulstrasse 2 location |
19th century | Courtyard area; Half-timbered house, 19th century | |
| Ahr bridge |
location |
1897 | four-arched bridge, brick, 1897 |
Kirchdaun
Individual monuments
| designation | location | Construction year | description | image |
|---|---|---|---|---|
| Residential building | At the Königsgraben 2 location |
19th century | Half-timbered house, half-hip roof, 19th century; Complete system with barn | |
| Wayside cross | Kirchstrasse, corner of Brunnenstrasse location |
1730 | Way cross, niche type with console, marked 1730 | |
| Rectory | Kirchstrasse 6 location |
18th century | Hipped mansard roof, 18th century; Complete area with garden | |
| Catholic parish church of St. Lambertus | Kirchstrasse 25 location |
first half of the 14th century | late medieval choir, first half of the 14th century; neo-Gothic ship, 1908, architect Caspar Clemens Pickel ; in the cemetery: cast-iron grave crosses, 19th century |
 more pictures more pictures
|
| Residential building | Scheidskopfstrasse 24 location |
19th century | Half-timbered house, 19th century | |
| chapel | Landskronerhof location |
18th century | Half-timbered structure, crucifixion relief, 18th century |

|
| Wayside cross | east of Kirchdaun; Hallway on the spit location |
1713 | Wayside cross, marked 1713 |
Lohrsdorf
Individual monuments
| designation | location | Construction year | description | image |
|---|---|---|---|---|
| Catholic Chapel of St. Peter and Marcellinus | Ritterstrasse 16 location |
from the beginning of the 13th century | Choir, early 13th century, hall building, 17th century; Double cross, marked 1754 |

|
| Residential building | Ritterstrasse 22 location |
18th century | Half-timbered house, partly massive, 18th century, heightened in the 19th century; Barn; Overall system |

|
| Landskron castle ruins | west of the village location |
1206 | Remains of the wall of the castle, which was founded in 1206 and demolished in 1682 |
 more pictures more pictures
|
| Wayside cross | east of the Landskron ruins; Hallway on the Hahnacker location |
1740 | Way cross, niche type, marked 1740 |

|
| Maria-Hilf chapel | west of Landskron Castle; District An der Landskrone Lage |
Hall building, Romanesque core, west gate from the beginning of the 13th century |
 more pictures more pictures
|
|
| Wayside shrine | at the Landskron ruins; District An der Landskrone Lage |
1795 | Wayside shrine, marked 1795 |
Ramersbach
Individual monuments
| designation | location | Construction year | description | image |
|---|---|---|---|---|
| chapel | At the Steiner Cross | small quarry stone building | ||
| Wayside shrine | At the Steiner Kreuz, at No. 15 location |
Wayside shrine with cross | ||
| cross | Forest road, at No. 6 location |
1680 | Cross, inscribed 1680 | |
| Catholic Church of St. Barbara | Mayener Strasse 2 location |
1907 | New Baroque quarry stone hall building, 1907, architect Peter Marx, Trier; grave crosses in the churchyard wall, mostly from the 18th and 19th centuries, chapel in the wall |
 more pictures more pictures
|
| Zehnthof | Mayener Strasse 4 location |
17th or 18th century | Half-hip roof construction, 17th or 18th century; Half-timbered barn; Overall system | |
| Wayside cross | northeast of Ramersbach at the Florianshütte location |
18th century | Wayside cross, 18th century | |
| Wayside cross | north of the village on the L 84 towards Bad Neuenahr Lage |
17 [xx] | Way cross, niche type, marked 17 [xx] | |
| Wayside shrine | east of the village on the L 85 in the direction of Schalkenbach Lage |
at the end of the 19th century | Wayside shrine, niche type, late 19th century | |
| Wayside cross | south of Ramersbach; Hallway at the Ameisenberg location |
1726 | Way cross, niche type, marked 1726 |
Walporzheim
Monument zones
| designation | location | Construction year | description | image |
|---|---|---|---|---|
| Vineyard terraces monument zone | northwest of Walporzheim location |
heavily terraced vineyards, dry stone walls with stairways and small terraces |
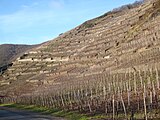
|
Individual monuments
| designation | location | Construction year | description | image |
|---|---|---|---|---|
| Walporzheim station | Neue Domherrenstrasse 4 location |
1866 | Reception building, slate quarry stone and half-timbering, Swiss style, 1866; single-storey annex, slate quarry, half-timbered and brick; Overall system |
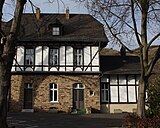 more pictures more pictures
|
| inscription | Pützgasse, at No. 9 location |
1804 | Flood inscription, marked 1804 |
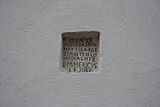
|
| Wayside cross | Walporzheimer Strasse, corner of Pfaffenbergstrasse Lage |
18th century | Wayside cross, 18th century |
 more pictures more pictures
|
| villa | Walporzheimer Strasse 125 location |
1862 | Late classicist slate quarry stone building, marked 1862 |
 more pictures more pictures
|
| Canon Court | Walporzheimer Strasse 134 location |
Early 18th century | Weinhaus St. Peter, plastered building, early 18th century, Petrus sculpture; Annex, marked 1716 and 1813; kitchen extension to the rear, large garden area; Overall system | |
| Catholic Chapel of St. Joseph | Walporzheimer Strasse 153 location |
1770 | Hall building, marked 1770 |
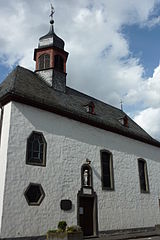 more pictures more pictures
|
| Courtyard | Walporzheimer Strasse 163 location |
18th or 19th century | Hook yard; Half-timbered house, partly massive, 18th or 19th century |
 more pictures more pictures
|
literature
- General Directorate for Cultural Heritage Rhineland-Palatinate (ed.): Informational directory of the cultural monuments in the Ahrweiler district (PDF; 5.1 MB). Mainz 2018.
Web links
Commons : Cultural monuments in Bad Neuenahr-Ahrweiler - Collection of images, videos and audio files
Individual evidence
- ↑ Sabine Simon: Schreiterer & Below. A Cologne architecture office between historicism and modernity . Verlag Mainz, Aachen 1999, ISBN 3-89653-475-0 , pp. 146-148. (also dissertation RWTH Aachen 1998)
