List of cultural monuments in Sinzig
The list of cultural monuments in Sinzig includes all cultural monuments of the Rhineland-Palatinate city of Sinzig, including the districts of Bad Bodendorf , Franconia , Koisdorf , Löhndorf and Westum . The basis is the list of monuments of the State of Rhineland-Palatinate (as of October 17, 2018).
Sinzig
Monument zones
| designation | location | Construction year | description | image |
|---|---|---|---|---|
| Monument zone Minoritenkloster Helenenberg | Helenenbergstrasse 2 location |
18th century | Convent building of the former Minorite monastery; Plastered building with hipped roof, 18th century; adjacent: plastered building, 19th century (?); old garden wall; Overall system | |
| Jewish cemetery monument zone | In the Herrental location |
1873 | Created in 1873; 37 tombstones |
 more pictures more pictures
|
Individual monuments
| designation | location | Construction year | description | image |
|---|---|---|---|---|
| city wall | from 1287 | Remnants of the medieval city fortifications built from 1287: Rheinstrasse: Park, corresponding to the moat, remains of the tower, city wall ( location ); Harbachstraße: parking spaces on the former moat ( location ); Extension of Harbachstrasse: Wallstrasse ( Lage ); Koblenzer Straße: Park, which corresponds to the moat of the city wall, partly wall ( location ); Rheinstrasse: Shell tower; Torhausgasse, corner of Mühlbachstraße: rest of the gate ( location ) | ||
| Residential building | Ausdorferstrasse 3 location |
18th century | Half-timbered house, 18th century, gate drive from the 19th century |
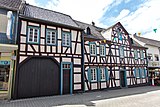
|
| Residential and commercial building | Ausdorferstrasse 9 location |
1920s | expressionist plastered building, 1920s |

|
| Fountain | Ausdorfer Strasse at the corner of Koblenzer Strasse Lage |
1906 | Well, obelisk-like, marked 1906, possibly older |

|
| From Lennep's house | Bachovenstrasse 6 location |
1759 | Baroque mansard hipped roof building, lintel marked 1759 |
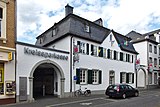
|
| Residential building | Bachovenstrasse 8 location |
Mid 18th century | three and a half story plastered building, mid-18th century |

|
| Sinzig train station | Barbarossastraße 1 location |
1880 | late classical plastered building, side extensions, 1880 |
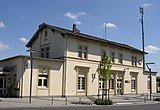 more pictures more pictures
|
| Residential building | Barbarossastraße 2 location |
around 1890 | two-and-a-half-storey late classical pyramid roof building, around 1890 |

|
| villa | Barbarossastraße 15 location |
1893 | late historic brick villa, marked 1893 |

|
| District Court | Barbarossastraße 21 location |
around 1913 | Neoclassical plastered building, around 1913 |
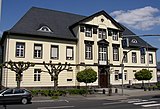 more pictures more pictures
|
| villa | Barbarossastraße 25 location |
1907 | Putzvilla, marked 1907; Complete area with garden |
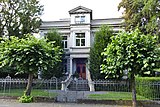
|
| Barbarossa monument | Barbarossastraße, opposite No. 29 location |
around 1875 | Barbarossa monument, around 1875 |
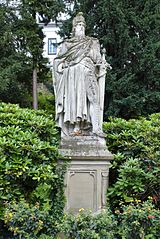 more pictures more pictures
|
| Sinzig Castle | Barbarossastraße 35 location |
from 1337 | Remains of the castle, founded in 1337, rebuilt 1569–74 and destroyed in 1688: moat, older fortifications, including a round tower; neo-Gothic quarry stone building, 1854–58, architect Vincenz Statz , Cologne; Park based on a design by Peter Joseph Lenné , around 1840; Entire facility with park |
 more pictures more pictures
|
| Wayside shrine | Dreifaltigkeitsweg, at No. 30 location |
baroque chapel; Grave cross, 1780 |

|
|
| Residential building | Eulengasse 2 location |
18th century | Half-timbered house, 18th century |
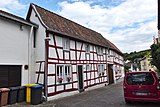
|
| Residential building | Eulengasse 4 location |
18th or 19th century | Half-timbered house, 18th or 19th century |
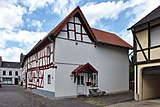
|
| Trier Court | Eulengasse 23/25 location |
Late 18th century | Half-timbered house, half-hipped roof, end of the 18th century |
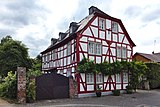
|
| Wayside cross | Gudestrasse, corner of Kirchplatz Lage |
Late 18th century | Wayside cross, probably from the end of the 18th century |

|
| Cemetery chapel | In the Herrental location |
1930 / 50s | Cemetery chapel, possibly from the 1930 / 50s |

|
| Residential building | Kirchgasse 7 location |
1666 | Half-timbered house, frame construction, marked 1666, subsequently increased |

|
| Residential building | Kirchgasse 18 location |
18th century | Half-timbered house, frame construction, 18th century |
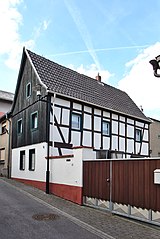
|
| Catholic Parish Church of St. Peter | Kirchplatz 4 location |
around 1220/30 | late Romanesque basilica, around 1220/30, quarry stone building |
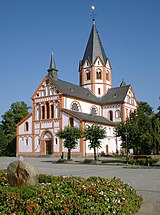 more pictures more pictures
|
| Grave crosses | Kirchplatz, at No. 4 location |
17th and 18th centuries | 14 grave crosses, 17th and 18th centuries |
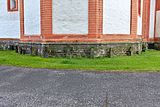
|
| War memorial | Church square, below No. 4 location |
1931 | War memorial, lion, inscribed 1931, architect / sculptor Franz Brantzky , Cologne |

|
| town hall | Kirchplatz 5 location |
1835/37 | former office building; Classical plastered building, 1835/37 |

|
| milestone | Koblenzer Straße, at No. 55 location |
1820 | Prussian milestone, basalt obelisk with side benches, cast iron eagle, 1820 |
 more pictures more pictures
|
| Schoenberg House | Koblenzer Strasse 103-109 location |
stately villa, adjoining four-wing courtyard; Overall system | ||
| cross | Koisdorfer Strasse location |
16th Century | Cross, late Gothic, 16th century |
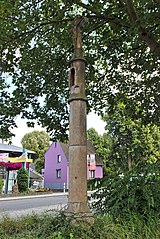
|
| villa | Kölner Strasse 4 location |
first half of the 19th century | Classicist hipped roof construction, first half of the 19th century, coach house and garage, wooden architecture, probably from the period of construction; Entire complex with neo-baroque extension, around 1910 |
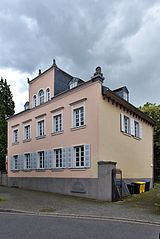
|
| villa | Kölner Strasse 8 location |
around 1910/20 | Large-volume villa, partly basalt and half-timbered and slated, around 1910/20 |

|
| Wayside cross | Kölner Strasse, corner of Barbarossastrasse location |
Wayside cross, neo-Gothic pinnacle |

|
|
| archway | Kripper Strasse, at No. 19 location |
1680 | Schmitzmühle's archway, marked 1680 |

|
| milestone | Kripper Strasse, at No. 22 location |
Prussian half milestone, cylindrical shape; next to it four more boundary or kilometer stones |
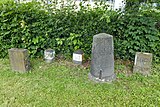
|
|
| Wayside cross | Lindenstrasse, corner of Koblenzer Strasse Lage |
1688 | Way cross, niche type, marked 1688 |

|
| Wayside cross | Market, at No. 2 location |
Wayside cross |
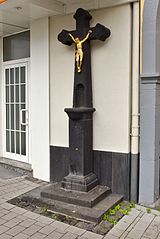
|
|
| Residential building | Mühlenbachstrasse 1 location |
18th century | Half-timbered house, 18th century, historic shop fitting |

|
| Residential building | Mühlenbachstrasse 31 location |
1805 | Crooked hip roof building, marked 1805 |

|
| Residential building | Mühlenbachstrasse 32 location |
18th or 19th century | Half-timbered house, 18th or 19th century |

|
| Residential building | Renngasse 17 location |
1850 | Half-timbered house, partly solid, plastered, marked 1850 |
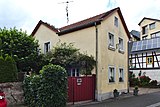
|
| Weyerburg | Rheinstrasse 47 location |
1777 | Half-hip roof building, marked 1777; to the rear remains of the old surrounding wall; Overall system |
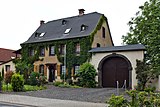
|
| Residential building | Schlossstrasse 4 location |
1910 | two and a half story plastered building, around 1910 |
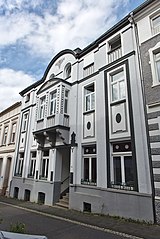
|
| Residential building | Tuchergasse 14/16 location |
19th century | Half-timbered house, 19th century |

|
| Zehnthof | Zehnthofstrasse 2 location |
1697 | Baroque mansard hipped roof building, marked 1697, orangery, 18th century, neo-Gothic tufa building, 1875, garden based on designs by Peter Joseph Lenné |
 more pictures more pictures
|
Bad Bodendorf
Monument zones
| designation | location | Construction year | description | image |
|---|---|---|---|---|
| Monument zone Hauptstraße | Hauptstrasse 51–128 location |
18th and 19th centuries | very closed picture of exemplary preserved half-timbered buildings, predominantly 18th and 19th centuries |

|
Individual monuments
| designation | location | Construction year | description | image |
|---|---|---|---|---|
| Tomb | Ahrtalstrasse, at the cemetery location |
Resting place of the nobles von Groote, neo-Gothic block |
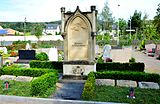
|
|
| Bodendorf Castle | Bahnhofstrasse 2, Hauptstrasse 121 Location |
13th Century | former moated castle; Four-wing system, essentially from the 13th century, remodeled in 1751; two-storey hipped roof buildings |
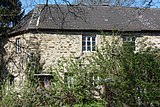 more pictures more pictures
|
| Bad Bodendorf train station | Bahnhofstrasse 4 location |
1879 | Type construction of the Ahr Valley Railway, 1879 |
 more pictures more pictures
|
| Catholic parish church of St. Sebastian | Main street location |
1872/73 | neo-Gothic hall church, brick, 1872/73 |
 more pictures more pictures
|
| Grave crosses | Main street, at the church location |
17th and 18th centuries | 16 grave crosses, 17th and 18th centuries |
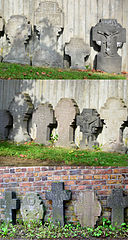
|
| door | Hauptstrasse, at No. 66 location |
split door |
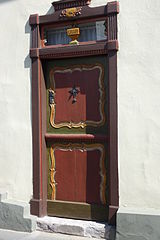
|
|
| Residential building | Hauptstrasse 69 location |
18th century | Half-timbered house, partly massive, 18th century; Entire facility with courtyard |
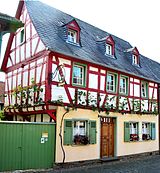 more pictures more pictures
|
| Residential building | Hauptstrasse 75 location |
18th century | Half-timbered house, partly massive, half-hip roof, 18th century |
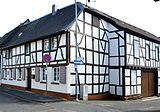 more pictures more pictures
|
| Bad Bodendorfer Hof | Hauptstrasse 76 location |
late classical mansard hipped roof building |
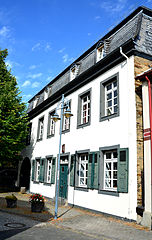 more pictures more pictures
|
|
| Residential building | Hauptstrasse 85 location |
1790 | Half-timbered house, mansard roof, marked 1790 |
 more pictures more pictures
|
| Residential building | Hauptstrasse 86 location |
1829 | Half-timbered house, marked 1829 |
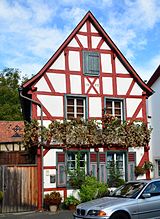 more pictures more pictures
|
| Courtyard | Hauptstrasse 87 location |
Hofreite |
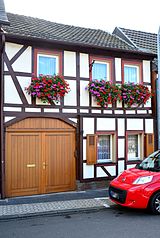 more pictures more pictures
|
|
| Residential building | Hauptstrasse 91 location |
1755 | Half-timbered house, half-hipped roof, marked 1755 |
 more pictures more pictures
|
| Residential building | Hauptstrasse 122 location |
18th century | Mansard roof building, 18th century |
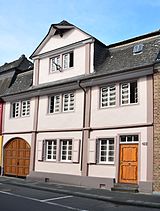 more pictures more pictures
|
| Residential building | Hauptstrasse 124 location |
1755 | Half-timbered house, partly massive, mansard hipped roof, marked 1755 |
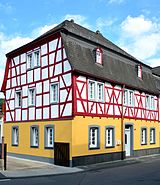 more pictures more pictures
|
| Residential building | Main street 128 location |
19th century | Half-timbered house, 19th century |
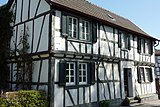 more pictures more pictures
|
Francs
Individual monuments
| designation | location | Construction year | description | image |
|---|---|---|---|---|
| Residential building | Frankenstrasse 18 location |
Late 17th century | Half-timbered house, partly massive, end of the 17th century |

|
| Courtyard | Frankenstrasse 28 location |
19th century | Hofreite; Half-timbered house, 19th century |

|
| Catholic Parish Church of St. Michael | Frankenstrasse 41 location |
from the first half of the 14th century | Romanesque tower in the core, former choir from the first half of the 14th century, hall building, marked 1748; Complete complex with rectory |
 more pictures more pictures
|
| Grave crosses | Frankenstrasse, at No. 41 location |
18th century | five grave crosses, 18th century |

|
| Rectory | Frankenstrasse 45 location |
18th century | former rectory; Hipped roof building, partly half-timbered, 18th century; Complete complex with church | |
| Courtyard | Frankenstrasse 51 location |
19th century | Courtyard area; Half-timbered house, 19th century, massive barn |
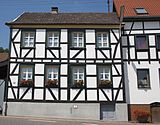
|
| Courtyard | Frankenstrasse 66 location |
1796 | Hofreite; Half-timbered house, partly massive, marked 1796 |
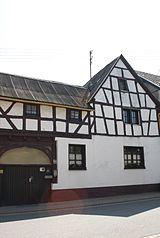 more pictures more pictures
|
| Cemetery cross | Frankenstrasse, in the cemetery location |
1704 | Cemetery cross, niche type, marked 1704 | |
| chapel | Maisgasse location |
1881 | Brick building, 1881; Wayside shrine, marked 1681 |

|
| Wayside shrine | north of the village on the L 82; District Im Gutenacker Lage |
Wayside shrine, baroque |
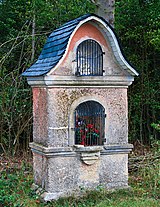
|
|
| Ahrenthal Castle | northeast of the town of Lage |
1880 | Moated Castle, New Renaissance, 1880; Entire facility with park |
 more pictures more pictures
|
| Hombüchel farm | northwest of the village on the L 82; Hallway on the four acre location |
Early 19th century | Half-hipped roof building, partly half-timbered, early 19th century | |
| Wayside shrine | east of the village; Hallway on the wreath location |
18th century | Wayside shrine, probably from the 18th century, 1911 and later |
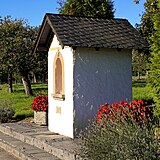
|
Koisdorf
Individual monuments
| designation | location | Construction year | description | image |
|---|---|---|---|---|
| Residential building | Ahrentaler Straße 18 location |
19th century | Half-timbered house, half-hip roof, 19th century |

|
| Wayside cross | Ahrentaler Straße, at No. 41 location |
1898 | Wayside cross, marked 1898 |

|
| Catholic branch chapel St. Wendelin | Kapellenweg 2 location |
around 1260 | late Romanesque hall building, restored around 1260, 1730, marked 1766; with crucifixion window from the 13th century |
 more pictures more pictures
|
| Wayside cross | Koisdorfer Strasse, corner of Im Rossbüsch Lage |
1808 | Wayside cross, marked 1808 |

|
| Residential building | Römerstrasse 1 location |
18th or 19th century | Half-timbered house, 18th or 19th century |
Löhndorf
Monument zones
| designation | location | Construction year | description | image |
|---|---|---|---|---|
| Monument zone Schloss Vehn | southwest of the village (Vehner Straße) location |
from the end of the 17th century | Two-wing system, north wing marked 1753, reconstruction probably in the first half of the 19th century, main wing, half-timbered, marked 1726 and 1772; Chapel from the end of the 17th century, late Romanesque choir; Brick farm building, 19th or 20th century; baptismal font in the garden, mid-13th century; Lavakreuz in the courtyard, marked 1700; Overall system; nearby wayside shrine |
 more pictures more pictures
|
Individual monuments
| designation | location | Construction year | description | image |
|---|---|---|---|---|
| Courtyard | Am Landgraben 16 location |
18th century | Hook yard; Half-timbered house, partly massive, 18th century, half-timbered barn | |
| chapel | At the Landgraben, at No. 17 Lage |
18th century | Chapel, Baroque Our Lady, 18th century |

|
| Residential building | Kreuzstrasse 2 location |
1778 | Half-timbered house, partly massive, half-hip roof, marked 1778 | |
| Residential building | Kreuzstrasse 9 location |
18th century | Half-timbered house, frame construction, 18th century | |
| Rectory | Kreuzstrasse 10 location |
1852 | Quarry stone building, marked 1852, stable wing, architect Ferdinand Nebel ; Complete complex with church |

|
| Catholic parish church of St. George | Kreuzstraße, corner of St.-Georg-Straße Lage |
1829-1833 | three-aisled hall church, broken slate, 1829–1833, architect Ferdinand Nebel; Complete complex with rectory |
 more pictures more pictures
|
| Zehnthof | Orsbeckstrasse 2 location |
16th or 17th century | two-wing half-timbered house, half-hipped roof, marked 17 (63?), the core from the 16th or 17th century | |
| school | Orsbeckstrasse 4 location |
1844 | former school; Slate quarry, marked 1844 |

|
| Residential building | St.-Georg-Straße 11 location |
18th century | Half-timbered house, 18th century, possibly older in core | |
| Wayside cross | south of the village | 19th century | Way cross, niche type, 19th century |
Westum
Individual monuments
| designation | location | Construction year | description | image |
|---|---|---|---|---|
| Tomb | Angerstraße, corner of Wachtelweg, in the cemetery location |
around 1900 | small neo-Romanesque chapel, resting place of the Matthias houses family, around 1900 |
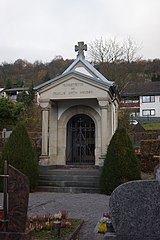
|
| Residential building | Bachstrasse 26 location |
19th century | Half-timbered house, half-hip roof, 19th century |

|
| Wayside cross | Bachstrasse, corner of Angerstrasse Lage |
1782 | Way cross, niche type, marked 1782 |
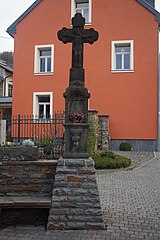
|
| Lintel | Krechelheimer Strasse, at No. 14 location |
1617 | Lintel, marked 1617 | |
| Wayside chapel | Krechelheimer Strasse, at No. 23 location |
1896 | Wegekapelle, marked 1896; Stone cross, marked 1782 |

|
| Catholic Parish Church of St. Peter | Turmstrasse 7 location |
1352 | Tower, started in 1352, hall construction, 1845/46, architect: Ferdinand Nebel, Koblenz, 1864/67, 1923 renovation of the west tower, 1932 addition of two sacristies |
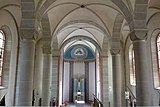 more pictures more pictures
|
| Wayside cross | southwest of the village at the Beuler Hof location |
1827 | Wayside cross, marked 1827 |

|
literature
- General Directorate for Cultural Heritage Rhineland-Palatinate (ed.): Informational directory of the cultural monuments in the Ahrweiler district (PDF; 5.1 MB). Mainz 2018.
- Albert Verbeek et al. a .: The art monuments of the Ahrweiler district. (= Die Kunstdenkmäler der Rheinprovinz , 17th volume, 1st department) L. Schwann, Düsseldorf 1938, pp. 600–647 (reprint: Schwann-Bagel, Düsseldorf 1984, ISBN 3-590-32145-8 , 2nd half volume , Pp. 600–647)
Web links
Commons : Kulturdenkmäler in Sinzig - Collection of pictures, videos and audio files
