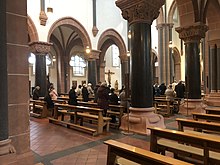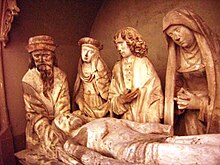St. Peter and Paul (Remagen)
St. Peter and Paul is the Catholic parish church of Remagen . It stands on the relics of a Roman fort and is a Romanesque-Gothic church with a neo-Romanesque extension. A special feature in the rectory is a Romanesque portal that was originally unrelated to the church.
Building history
A Christian community in Remagen probably already existed in Roman times. The earliest evidence is the epitaph of Meteriola from the 5th century and two fragments of barrier plates with Christogram decorations, which are kept in the Remagen Museum and the Rheinisches Landesmuseum Bonn .
The parish church, equipped with the patronage of the princes of the apostles pointing to Rome , is located in the northwest corner of the former Roman fort. In the church fortifications, remnants of this Roman structure have been preserved in the typical cuboid construction.
A church in Remagen is definitely documented for the year 1003, when Archbishop Heribert of Cologne gave the Deutz Abbey tithe rights in Remagen. From then on, the pastors in Remagen were always members of the Deutz convent until the French Revolution . In 1495 the parish was incorporated into the monastery. From this original building, which fell victim to the fire in Remagen in 1198, only a few remains have been preserved in the western nave.
The oldest part of the current structure is the choir , consecrated in 1246 . A plaque on the outside of the choir provides information about this consecration and the client, Pastor Richard. This is one of the very rare construction dates of the time. The central aisle of the old church probably also dates largely from this era.
In the early 16th century, the central nave and choir were vaulted with a rich late Gothic net vault . The building fell victim to a fire in the Thirty Years War when Swedish troops stormed Remagen. The vault was only preserved in the choir ; in the central nave it had to be renewed and restored around 1902 when the church was rebuilt.
The bell tower , whose shape is reminiscent of the towers of the Deutz Abbey Church, was built 30 years after the destruction by the Swedes, that is, in 1662. The tower vault was completed in 1674.
Between 1900 and 1904 an extension was built for the growing community in the form of the Rhenish late Romanesque according to plans by the Düsseldorf architect Caspar Clemens Pickel . The old church, which was completely renovated, remained as a vestibule after the side aisles were demolished. During the restoration in the 1980s, the old building was set up again as a separate church service room.
Exterior construction
To the impartial observer, the complex presents itself today as if it were two different churches standing right next to each other. In fact, the old church and tower have become the western porch of the new church by CC Pickel.
The three- bay old nave in the Romanesque-Gothic transitional style has arched arcades in the basement and Gothic tracery windows in the upper aisles . A gable roof has dormers and a roof turret . The choir closes with 5/8.
The old tower is a mixture of styles with a large blind arcade in the basement, oculus , above a baroque niche with the figure of Immaculata , above it Romanesque twin windows with an oculus in the overhanging arch, above a baroque hood and weather vane.
To the east is the historicist Pickel building as a three-aisled basilica on a cross-shaped floor plan with a transept, massive crossing tower and 5/8 choir apse, flanked by two small towers. Basic style elements are, as in the pure Romanesque, arched windows, delimited by pilaster strips, and arched friezes. The crossing tower has double arcades with overhanging arches .
The complex is surrounded by a wall that encloses the parish. Two niches on the north side in this masonry reveal the underlying late antique building fabric.
Interior construction
The current vestibule of the church, which was the central nave of the previous church, has a two-zone inner wall elevation with Romanesque round arches in the basement and late Gothic upper aisles. The late Gothic reticulated vaults in the central nave and choir are a high quality example of their kind, with the floral wall paintings in the vault spandrels constituting restoration work around 1900.
During this restoration, Romanesque wall frescoes in the blind arcades in the choir (basement floor) were exposed and prepared, for example a blessing Christ from the 13th century and probably older figures of the apostles (James the Elder, Peter, John).
Late Romanesque foliage and mask decorations (heavily restored) show the capitals on the triumphal arch pillars.
The interior of the neo-Romanesque pickel building in five bays corresponds to typical architecture in Romanesque design language: two-zone inner wall elevation (round arch arcades and double arcades on the top, alternating columns and piers with rich figurative capital decorations), cross vaults with half-columns resting on consoles, from which the vault ribs grow out , Transition to the transept through a triumphal arch, star vault in the choir.
Because the church is entered from the rectory (south side), the massive impression of the neo-Romanesque basilica extension dominates for the visitor. The entrances to the Romanesque-Gothic core building are not open at all times.
Furnishing
The stylistically heterogeneous inventory from all epochs is evenly distributed between the previous building and the neo-Romanesque extension.
- The most important piece of equipment of the previous building is the late Gothic tabernacle in the choir, designed around 1500 , whose damaged filigree architecture had to be heavily restored around 1900. A sacrament scene is depicted above the sacrament shrine.
- In the old choir there is also a neo-Romanesque baptismal font, an altar table from 1860 and, flanking the triumphal arch, baroque statues of the apostles Peter and Paul.
- A late Gothic entombment (around 1500) with 7 larger than life figures and three relief scenes on the sarcophagus (Samson, Jonas and Christ in Limbo) fills the former sacristy.
The following older items of equipment have found space in the new Pickel building:
- Romanesque main altar (1240), heavily restored, with donor inscription by Pastor Richard;
- Crucifixion group and late Gothic statues of the apostles Peter and Paul as flank figures on the triumphal arch;
- Pietà around 1600 as a Vesper picture.
The rest of the equipment in the extension goes back to the Pickel era. These include the celebration altar in the chancel and two side altars. The four steel bells (1952), which replace the destroyed older bells, as well as the organ (1968 with extension in 1996) date from the 20th century.
Romanesque parish gate
The Romanesque gate, which was brought into the parsonage by Pickel in 1902 as part of the construction of the new church, is of puzzling provenance. Before that - at the latest since the 17th century - it was walled in and divided into several parts between the pastor's house and the church wall. Whether it was there when it was built in the second half of the 12th century is no longer understandable.
It is an extraordinary testimony to medieval stone carving in the Rhineland . The parish gate consists of a large archway and a smaller gate. It is obvious that the stone reliefs, with which the "Little Gate" was subsequently designed, is closely related to the archway reliefs, but with knowledge of the original structural arrangement of the entire complex, there is also no reliable basis for a well-founded, integrated concept of the Attachment inclusive interpretation.
The head shape that can be found throughout the individual reliefs is stylistically reminiscent of early medieval Longobard heads , for example on the Gisulf Cross , the Sigwald plate of the Callixtus Baptistery or the Pemmo Altar (all in Cividale , 7th to 8th centuries). Magistri Comacini were coveted stonemasons far and wide in the centuries that followed. However, an actual connection has not been proven.
In its original design, the viewer is probably only presented with the archway with its stone reliefs, as this component could only be joined together to form an arch from the beginning due to the special design of its individual stones. This archway bears ten stone reliefs which theologians and church historians have tried to interpret since the 19th century. The dominant line of interpretation is still the thesis of the Bonn Ordinary Albert Michael Koeniger from 1947, who claims that the symbols represent the depiction of deadly sins according to the confessional mirror of Bishop Burchard von Worms . According to this reading, which had eight instead of the seven deadly sins that apply today, the reliefs mean - from left to right -:
1. Frame figure: Female mermaid with oar, extending to "catch the soul"
2. Man with double fish tail = superbia : arrogance
3. Bird with a human face = Stultitia pride / vanity
4. Two geese fighting over a plant = Invidia : envy
5. Jumping aggressive animal = Ira : anger
--- keystone ---
6. Man, sitting around doing nothing = Acedia : indolence of heart / mind
7. Jackdaw with rope = Avaritia : avarice
8. White-tailed eagle pecking at a fish: Gula : Gluttony
9. Sow with three piglets: Luxuria : Lust
10. Frame figure: Male mermaid
The mermaid as a frame figure is described by Koeniger and his followers as a basic symbol of evil or the seduction of man into evil. The interpretation is not shared by descriptive art historians such as Georg Dehio , who denies the complex an overall concept.
The interpretation of the sculptures in the “Little Gate” and the pillar area of the archway is also controversial. There is only agreement that the lintel relief depicts Alexander's Greifenfahrt . What is meant is an episode handed down in medieval sources that Alexander the Great swung himself on two griffins to explore the sky. After a seven-day flight, he meets a bird in human form, which makes him realize that his mission is impossible. Alexander returns to earth humiliated and recognizes the presumption as a mistake.
With the other reliefs of the side gate (hunter with dog, man in a wine vat, man with a tree and man on a skeleton), opinions differ as to whether they also represent symbols of overestimation of oneself ( hubris ) - here of the individual estates -, salvation-historical content or months. Various animals in the base area and on the capitals of the main gate (dragon, dove, chameleon, lion) could also be symbols of evil according to Koeniger, which is not unanimous opinion.
Pastor
- 1887–1918 Franz Karl Müller, dean
- 1918–1928 Heinrich Knopp, Definitor
- 1928–1968 Johannes Peters, Dean
- 1968–1986 Friedhelm Hammes, Dean
- 1987–1998 Klaus Birtel
- 1999–2014 Johannes-Georg Meyer, Dean
- since 2014 Frank Klupsch
literature
- Josef Minn: The Remagen monastery courtyard gate of the Siegburger Martins Propstei. An attempt at interpretation from the spirit of the 12th century. Published by the city of Remagen, Verkehrsverlag Remagen, no year (1942).
- Albert Michael Koeniger: The riddle of the Romanesque parish gate in Remagen. Benno Filser Verlag, Munich 1947.
- Handbook of the German art monuments Rhineland-Palatinate and Saarland. Deutscher Kunstverlag, Munich 1972, p.?.
- Remagen / Rhine: Catholic parish church of St. Peter and Paul. (= Little Art Guide No. 1409). Schnell und Steiner publishing house, Regensburg, 2nd edition 1998.
- Arnulf Krause: Of arrogance, humility and all kinds of miraculous beings. The reliefs of the Remagen parish gate. The parish gate and its interpretation. In: Heimatjahrbuch Kreis Ahrweiler 2006, p. 119.
Web links
Coordinates: 50 ° 34 ′ 46.4 " N , 7 ° 13 ′ 36.1" E














