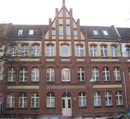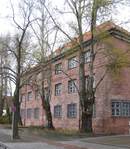List of cultural monuments in Berlin-Borsigwalde
The list of cultural monuments in Berlin-Borsigwalde includes the cultural monuments of the Berlin district of Borsigwalde in the Reinickendorf district .
Monument areas (ensembles)
| No. | location | Official name | Components / description | image |
|---|---|---|---|---|
| 09012248 | Rauschenstrasse 1–17A, 57A – 74 Ernststrasse 60/68 Holzhauser Strasse 69/75 Schubartstrasse 7/15, 32/36, 38–41, 43/47 ( location ) |
Borsigwalde Colony , August Borsig company settlement , 1899–1901 Complete installation see: Borsigwalde Colony Monument see: Schubartstraße 7 |
||
| Further components of the ensemble: | ||||
|
09012249 - Rauschenstraße 1 / Holzhauser Straße 73/75 - apartment buildings ( location ) Completion: 1921 |

|
|||
|
09012252 - Rauschenstraße 74 / Holzhauser Straße 69/71 - apartment buildings ( location ) Completion: 1921 |

|
|||
|
09012343 - Schubartstraße 32/40 - tenement group (Schubartstraße 32-36) ( location ) Completion: 1899–1900 |
||||
| Tenement group (Schubartstrasse 38-40)
Completion: 1899–1900 |

|
|||
Monument areas (entire facilities)
| No. | location | Official name | Components / description | image |
|---|---|---|---|---|
| 09011877 | Breitenbachstraße 7–9 ( location of the administration building) ( location of warehouses) ( location of the gatehouse) |
EDEKA Berlin GmbH | Administration head building Completion: 1957–1958 Design and architect: Henry König Execution: Anton Schmittlein construction company Client: EDEKA Berlin GmbH |

|
| adjoining warehouse | ||||
| free-standing warehouse | ||||
| Gatehouse | ||||
| 09011892 | Conradstrasse 51–78 Borsigwalder Weg 17–27 ( location ) |
Residential complex | 7 row buildings Completion: 1936–1937 Design and architect: Fritz Buck Execution: Allgemeine Häuserbau AG (AHAG) Client: Non-profit housing and settlement construction company - Rheinmetall Borsig'scher Werksangehöriger mbH |

|
| 10 head structures |

|
|||
| 09011919 | Eichborndamm 105–177 Miraustraße 10–30, 38, 42 ( location ) |
former German arms and ammunition factories (DWM) |
Production, administration and storage building Completion: mainly 1906–1918, some buildings: 1934–1942 Client: Deutsche Waffen- und Munitionsfabriken (DWM) Today's use (including): German Office (WASt) , Landesarchiv Berlin |

|
| 09012079 | Jacobsenweg 41/61 ( location Böhmisches Brauhaus) ( location machine halls ) |
Oxygen plant Borsigwalde - company for Lindes Eismaschinen AG |
Böhmisches Brauhaus Completion: 1908–1909 Design and architect: Ernst Sembritzki Client: Böhmisches Brauhaus limited partnership based on shares |
|
| Ice cellar | ||||
| Residential building |

|
|||
| storage hall | ||||
|
Administration building and machine halls Completion: 1911–1929 Design and architect: Ernst Ziesel Client: Oxygen Industrie AG |
||||
|
Filling building for oxygen bottles Completion: 1937–1938 Design and architect: Ernst Ziesel Client: Gesellschaft für Lindes Eismaschinen AG |
||||
| 09012163 | Miraustraße 48–54 Holzhauser Straße 139 ( location of the production hall) ( location of the administration building) ( location of the gatehouse) |
RABOMA machine factory Hermann Schoening with factory hall |
Machine manufacturing hall Completion: 1914–1915 Design and architect: Bruno Buch Client: Hermann Schoening Administration building and gatehouse Completion: 1939 Design and architect: Georg Hell Today's use: shop for children's toys |

|
| 09012250 | Rauschenstrasse 2–17A, 57A – 73 Ernststrasse 60/68 Schubartstrasse 9/15, 39/47 ( location ) |
Borsigwalde Colony |
Settlement Completion: 1899–1901 Design and client: August Borsig's construction department , Tegel see also: Borsigwalde Colony Building Ensemble |

|
| 09012401 | Tietzstrasse 43–59 Borsigwalder Weg 50–54, 60–64 Schubartstrasse 68, 72–82 Klinnerweg 55–73 ( location ) |
Residential complex |
Residential complex with 4 residential rows Completion: 1939–1940 Design and architect: Fritz Buck Client: Non-profit housing and settlement construction company - Rheinmetall Borsig'scher Werksangehöriger mbH |

|
| 09012408 | Trettachzeile 15 ( location of the residential and administrative building) ( location of the gatehouse) |
Waterworks of the rural community of Tegel |
Waterworks Completion: around 1898 Client: Landgemeinde Tegel |
|
|
Residential and administrative building Completion: 1927–1928 Design: Swytter Client: Berliner Städtische Wasserwerke AG |

|
|||
|
Workshop building Completion: 1927–1928 Design: Swytter Client: Berliner Städtische Wasserwerke AG Conversion: 1967 |
||||
|
Gatehouse Completion: 1957–1958 Design: Construction department of Berliner Städtische Wasserwerke AG |

|
Architectural monuments
| No. | location | Official name | description | image |
|---|---|---|---|---|
| 09011648 | Altenhofer Weg 16 ( location ) |
House Söll |
House and garage Completion: 1964–1965 Design and architect: Heinz Schudnagies Client: Wolfgang Söll |

|
| 09011878 | Breitenbachstrasse 24–29 Innungsstrasse 2 ( location ) |
Main postal workshop for postal vehicles |
Residential and administrative building Completion: 1925 Design and architect: Willy Hoffmann Execution: Senior Post Office Secretary Kruse Client: Oberpostdirektion Berlin see also the garden monument in the front garden of the main post office for postal vehicles |

|
| 09011879 | Breitenbachstraße 32 ( location ) |
Substation and substation Wittenau | Completion: 1925–1929 Design and architect: Hans Heinrich Müller Client: Berliner Städtische Elektrizitätswerke AG |

|
| 09012251 | Rauschenstraße 18-20 ( location ) |
Catholic Church of All Saints |
Rectory Completion: 1938 Design: Carl Dirk Church extension Completion: 1955 Design and architect: Felix Hinssen Client: Catholic parish Herz-Jesu, Tegel |
|
| 09012342 | Schubartstrasse 7 ( location ) |
Tenement house | Completion: 1921 Design and client: August Borsig's construction department , Tegel, see also Ensemble Kolonie Borsigwalde |
|
| 09012380 | Sommerfelder Straße 2/12 Conradstraße 5/7 Jacobsenweg 4/6 ( location ) |
Group of tenements with post office | Completion: 1929 Design and architect: Alfred Gerschel Client: Heimbau non-profit Beamtensiedlungs eGmbH |

|
| 09012381 | Sommerfelder Strasse 5/7 ( location ) |
Benjamin Franklin High School |
Double school with gym Completion: 1914 Design and architect: Fritz Beyer Client: Landgemeinde Wittenau |

|
| 09012400 | Tietzstraße 26/28 ( location ) |
Stötzner special school |
School with stable and toilet buildings Completion: 1900–1906 Design: Georg Klinner Architect: Johannes Ernst |

|
Garden monuments
| No. | location | Official name | description | image |
|---|---|---|---|---|
| 09046230 | Breitenbachstraße 24–29 ( location ) |
Front garden of the main post workshop for postal vehicles | Completion: 1924–1925 Client: Deutsche Reichspost see also monument: Main post workshop for postal vehicles |

|
Former monuments
| No. | location | Official name | Components / description | image |
|---|---|---|---|---|
| unknown | Eichborndamm 105/177 ( location ) |
formerly German arms and ammunition factories (DWM), production, administration and storage building; since 2001 only a complete monument | ||
| Former members of the ensemble: | ||||
| Unknown - Miraustraße 10/14 - steel warehouse, 1906, extensions 1913 and 1941 | ||||
| Unknown - Miraustraße 10/14 - Parts of the boiler and machine house, 1906 | ||||
| Unknown - Miraustraße 10/14 - Press and ball hardening shop, 1906 and 1910, renovations in 1936 and 1970 | ||||
| Unknown - Miraustraße 10/14 - factory workshop, 1915 | ||||
| Unknown - Miraustraße 16/28 - office and assembly hall, 1940, renovation 1960 | ||||
| Unknown - Miraustraße 16/28 - assembly hall, 1939–1942 | ||||
| Unknown - Miraustraße 16/28 - gatehouse, 1940 | ||||
See also
Web links
Commons : Cultural monuments in Berlin-Borsigwalde - collection of images, videos and audio files
- Monument database of the state of Berlin
- State monument list (PDF; 4.5 MB) of the State of Berlin. State Monument Office at the Senate Department for Urban Development and the Environment; Retrieved January 22, 2012


