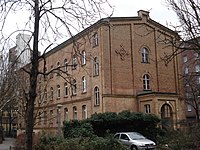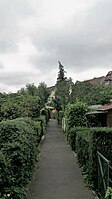List of cultural monuments in Berlin-Hakenfelde
The list of cultural monuments of Hakenfelde includes the cultural monuments of the Berlin district of Hakenfelde in the Spandau district . Other monuments (artistically designed monuments or buildings to commemorate) can be found in the list of monuments in Spandau .
Monument areas (entire facilities)
| No. | location | Official name | description | image |
|---|---|---|---|---|
| 09012504 | Akazienweg 1–4 Aspenweg 6–14, 19–23 Birkenweg 1–3, 25–29 Buchenweg 3–13 Doehlweg 2/4 Eichenweg 1–22 Eschenweg 54/60, 72/74 Fichtenweg 58–101 Kastanienweg 1–2 Lindenweg 1 –3 Tannenweg 1–58, 62–86 ( location ) |
Hookfelde forest settlement | 1915–1917 by Arthur Wolff and Otto Weber, extension in 1931 by Adolf Steil. Like the garden city Staaken from the same period, the settlement was built for the employees of the Spandau armaments factories and is an early representative example of the garden city movement . By 1917, 157 single-family houses had been built here - mostly as two-story row houses with a high pitched roof. The terraced house fronts at the eaves are loosened up by repeated gable facades.
More photos and blueprints in Berliner Architekturwelt from 1919 ( see garden monument Waldsiedlung Hakenfelde ) |
|
| 3 two-family houses on Akazienweg (1–4) and Eschenweg (54/56) |

|
|||
| 4 apartment buildings on Eschenweg (58/74) and Aspenweg (6–8) | ||||
| Residential and commercial building on Birkenweg (25-27) | ||||
| Residential line on Birkenweg (2–3) | ||||
| Apartment building on Buchenweg (3–4) | ||||
| Apartment building on Buchenweg (5–13) | ||||
| 2 residential rows on Eichenweg (1–22) |

|
|||
| Residential courtyard on Tannenweg (30–52) | ||||
| One-story row houses on Tannenweg (24–29, 53–58) |

|
|||
| Recessed row houses on Tannenweg (69–77) | ||||
| 5 residential rows on Tannenweg (1–23, 62–68, 78–86) |

|
|||
| 2 rows of apartments on Fichtenweg (58–75) | ||||
| 3 residential rows on Fichtenweg (76–99) | ||||
| Hotel Waldschänke | ||||
| 2 residential rows on Kastanienweg (1–2) and Aspenweg (13–14) |
||||
| 2 residential rows on Lindenweg (1–3) and Aspenweg (9–10) | ||||
| Two-family house on Aspenweg (11-12) | ||||
| 3 brick buildings on Aspenweg (19–23) and Doehlweg (1/3), 1931 by Adolf Steil |
||||
| 09080544 | Eiswerderstrasse 14, 16-19 ( location ) |
Production building of the former fireworks laboratory | Production hall, around 1870 - before 1918 |

|
| Boiler house | ||||
| Production building east of the hall | ||||
| 2 southern production buildings with a connecting bridge | ||||
| Production building north of the silo | ||||
| northern production building | ||||
| northeast production building | ||||
| Production building on Eiswerderstrasse | ||||
| 09085738 | Hugo-Cassirer-Straße 44 Maselakeweg 16–32 ( location ) |
formerly Märkische Kabelwerke & Kabelwerk Dr. Cassirer and Co. AG | Factory hall with storage and administration wing, 1928–1929 by Hans Poelzig |

|
| Porter's house and enclosure walls |

|
|||
| In 1896 the chemist Hugo Cassirer founded a factory for insulated cables in Berlin. The company soon expanded and found a plot of land conveniently located on the Havel in Spandau to build a new cable plant. During the Nazi era, the Jewish Cassirer family was expropriated, the factory was taken over by Siemens and renamed Märkische Kabelwerke AG . In 1967 the company became part of Bergmann Kabelwerke AG . In 1993 the company was closed.
As Quartier Havelspitze , the area of the Maselakeh peninsula has been redesigned into a residential and business district as part of the urban development project Wasserstadt Oberhavel . Poelzigs Halle was redeveloped in 2000/01 to meet the requirements of listed buildings and with 11,000 square meters of usable space should create space for trade and retail. The plans to house a supermarket could not be realized. Instead, the Stadtmuseum Berlin Foundation has been using the location for offices and workshops since 2004. The remaining parts of the boundary wall and the porter's building were integrated into the Poelzigpark. After a restoration in 2007, there is a small café in the porter's building. |
||||
| 09080551 | Neuendorfer Straße 25 Brauereihof 1, 6, 17, 19 Frieda-Arnheim-Promenade 7-14 ( location ) |
Schultheiss-Patzenhofer brewery | Old malt house with kiln, 4th quarter of the 19th century by Hermann Dernburg | |
| Old brewhouse and old machine house, around 1910, reconstruction 1927–1928 |

|
|||
| Cellar building, around 1900, around 1910, 1927 | ||||
| Workshop building, around 1910 | ||||
| New brewhouse and machine house, 1927–1928 |

|
|||
| Boiler house, 1928 | ||||
| Gate building, around 1925 | ||||
| Administration building, 1927–1928 by Hermann Dernburg |
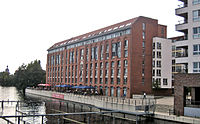
|
|||
| Enclosure along Neuendorfer Straße | ||||
|
In 1873 the Spandau brewer Emil Leue bought the property on the Havel, which was previously used as a wood storage area, and founded the Leue'sche brewery there, which he sold to Patzenhofer AG (later Schultheiss) in 1897 . Extensive renovations and expansions took place until 1928. Operations ceased in 1992 and the area was redesigned into a residential and business district with the development of the water town of Oberhavel between 1996 and 2001 by the Parisian architecture firm Reichen et Robert . The company building on the Havelseite is used as a senior citizens' residence. In the old malt house and the brewhouse there are apartments and a restaurant. The central workshop building and the administration building were redesigned from 2000 to 2004 and include a health center, a pharmacy and a wellness hotel. Today there is a day-care center in the gate building on Neuendorfer Straße. More historical photos in the picture index of art and architecture . |
||||
| 09080543 | Neuendorfer Strasse 31–37 Eiswerderstrasse 1/5, 9 ( location ) |
Military Fiscal Settlement | 3 houses of the former fireworks laboratory (street side), around 1874–1876 |
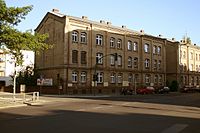
|
| House (Eiswerder Strasse), around 1874–1876 | ||||
| Administration building | ||||
| Remise | ||||
| Residential building (water side) | ||||
| 09085851 | Schönwalder Allee 26 ( location ) |
Evangelical Johannesstift Spandau | Collegiate Church, 1907–1910 by Herrmann Solf & Wichards, Otto Kuhlmann | |
| Large ballroom | ||||
| Community house with canteen | ||||
| Abortion | ||||
| Amalie-Sieveking house | ||||
| Gustav Werner House | ||||
| Kurt Scharf House | ||||
| Friedrich von Bodelschwingh House | ||||
| House of the Sisters and Brothers | ||||
| Old Quellenhof | ||||
| Matthias Claudius House | ||||
| Swimming pool | ||||
| Luther House | ||||
| Melanchton House | ||||
| Janusz Korczak House | ||||
| Jochen Klepper House | ||||
| Christine Bourbeck House | ||||
| Wilhelm Philipps House | ||||
| Francke House | ||||
| Spener house | ||||
| Ernst Barlach House | ||||
| Gatehouse | ||||
| Pniel house | ||||
| Old bakery | ||||
| Stephanus workshops | ||||
| Carpentry with outbuildings | ||||
| Horse stable | ||||
| Stiftsgarten |
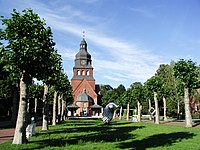
|
|||
| Carp pond | ||||
| 09080552 | Streitstrasse 6-14, 16 Am Maselakenpark 8/16, 44 ( location ) |
Siemens aviation equipment plant | Main building, 1939–1941 by Hans Hertlein |

|
| Enclosure with gates and kiosks | ||||
| Gatehouse | ||||
| Casino | ||||
| Factory hall | ||||
| storage hall | ||||
| Warehouse | ||||
| Garages | ||||
| western barrack | ||||
| eastern barrack | ||||
| Port building | ||||
| Loss of monument: boiler house with chimney | Demolition after 2001 | |||
| 09080553 | Streitstrasse 61–63 Michelstadter Weg 33–45 Reussstrasse 2/20 Schwendyweg 32/46 ( location ) |
settlement | 2 residential blocks (three-story), 1931–1936 by Adolf Steil |

|
| Residential block (four storeys) |

|
|||
| 09080554 | Streitstrasse 63A – 73 Amorbacher Weg 4–12 Michelstadter Weg 1–30, 32 Reussstrasse 1/21 Schwendyweg 1–10, 12/24 Wansdorfer Platz 1–21 Wansdorfer Steig 8–15 Wegscheider Strasse 19–32 ( location ) |
Settlement of the Charlottenburg building cooperative | 4 living rows (three-story), 1926–1929 by Erich Glas | |
| Living rows (four-story) |

|
|||
| Residential row (five floors) | ||||
Architectural monuments
| No. | location | Official name | description | image |
|---|---|---|---|---|
| 09080560 | Eiswerderstrasse ( location ) |
Eiswerder Bridge | 1901–1903 by Richter (garrison building inspector) and Neubert (government builder), blown up in 1945 by German troops and rebuilt in 1958. |

|
| At the end of the 19th century, around 2000 officials were already working in the fireworks laboratory on the island of Eiswerder and had to be crossed over the Havel by steamers every day. Therefore, the army administration had been planning to build a bridge at this point for a long time, but this was repeatedly postponed due to the difficult underground conditions. In 1900 a competition for the construction of the bridge was advertised, for which the bridge construction company Harkort from Duisburg was awarded the contract with the design of a truss arch bridge. Construction began in August 1901 and was completed on May 15, 1903. | ||||
| 09080557 | Eiswerderstrasse 13 ( location ) |
Administration building for the fireworks laboratories, Gottlob Münsinger School | Built between 1893 and 1894 as crew accommodation for pioneer troops and later used as an administration building. Between 1945 and 2006 the Gottlob-Münsinger-Oberschule was located here |

|
| In the 1970s, the school trained inland boatmen and shipbuilders. In 2010/11 the building was converted and renovated for commercial use. Since then it has been used for studios, offices, workshops and event rooms. | ||||
| 09080558 | Eiswerderstrasse 20 ( location ) |
Grain silo (Reichtypenspeicher) with extinguishing tower | 1938–1939 from Wiemer & Trachte with Erich Kitzing |

|
| Extinguishing tower | ||||
| 09080559 | Eiswerderstrasse 22 ( location ) |
Gatehouse | around 1890, today a restaurant |

|
| 09080579 | Elkartweg 10 parcels 41–43 ( location ) |
Weekend settlement Am Fährweg, settlers' arbor | 1936, extension to the small house / makeshift home, 1948 by Witzel and Fischer | |
| Enclosure (a fence post with a mailbox) | ||||
| 09080573 | Neuendorfer Strasse 58-61 ( location ) |
Ev. Sonnenhof children's home | 1905–1906 by Johann Makowka |

|
| In 1894, the pastor from Spandau, Alexander Spengler, founded the association for day care centers in Spandau-Neustadt to help workers' children in need. With financial support from Emperor Wilhelm II , the association was able to build its own building in 1905/06 with the name Sonnenhof Kaiser Wilhelm II .
In 1930 the Sonnenhof was expanded to include a side building for daycare, kindergarten and caretaker's apartment, which was destroyed by bombs in 1944. The damaged main building was restored and extensively modernized in 1961. The house is still used by the Sonnenhof Evangelical Children's Home Association. The brick building consists of a three-story main wing and a four-story transverse wing with wide, risalit-like porches. Ornate stepped gables in the style of brick Gothic are placed on the porches. |
||||
| 09080574 | Niederneuendorfer Allee 12–16 Werderstrasse 1/3 ( location ) |
Schützenhaus Spandau | Club house, around 1911–1912 by Friedrich Paul |

|
| Farm buildings | ||||
| Residential building | ||||
| pavilion | ||||
| Bandstand | ||||
| enclosure | ||||
| Statue (shooter) | ||||
| 09080575 | Parkstrasse 13 Schäferstrasse Schützenstrasse ( location ) |
3 Wehrmacht stores | around 1939–1941 by Rudolf Klar |

|
| 09080576 | Rauchstrasse 43-44 ( location ) |
AMA mechanical engineering | Administration and residential building of the Apparate-Maschinen-Armaturen Fabrik (AMA), around 1900–15 |

|
| Factory hall |

|
|||
| The Apparate-Maschinen-Armaturen Fabrik (AMA) manufactured various machines for the chemical industry. Special enamelled wire machines were manufactured for the neighboring Cassirer cable works. The administration building from earlier times is located on Rauchstrasse, which was later extended by a flat porch. It is a plastered, two-story half-timbered house with a gable roof and gable . Behind the administration building is the production wing with a two-storey factory hall made of brick. The facade, supported by buttresses, is subdivided into two large segmented arch fields and is finished with a corbel .
The factory building was last used by the steel processing company Crampe. At the beginning of the 1990s, Maselake was included in the planning for the Wasserstadt Oberhavel development area, whereupon some companies (including the Crampe company) had to leave their location. However, the development agency's takeover of the property on Rauchstrasse failed due to the premature termination of the Wasserstadt project. Most of the buildings are unused because the Crampe company had to file for bankruptcy in the meantime. |
||||
| 09080577 | Schützenstrasse 15 ( location ) |
Clock and regulator house of the Spandau municipal gas station | 1909 |

|
| 09085816 | Streitstraße 22 Goltzstraße 70-71 ( location ) |
Country house Francke | Single-family house, 1893, 1909 by Ernst Karl Francke |

|
| 2 farm buildings | ||||
| "Dav. Francke Söhne ”, founded in 1817, was an important wood processing company in the Berlin and Brandenburg area. In 1853 she set up a steam cutting mill on Streitstrasse in Hakenfelde, where the Siemens aviation equipment factory was later built in 1938.
In 1981 the wooden house was supposed to be demolished, but this was prevented by squatting. The squatters renovated the property and made it habitable again. In the same year it was placed under monument protection. |
||||
| 09080578 | Triftstraße 8–9 Krienickesteig 2/4 ( location ) |
Spandau-Nord fire station | Fire station, 1925–1926 by Johannes Glüer |

|
| Riser tower | ||||
| Three-storey building in the expressionism style faced with red brick. The gate side is divided by two-storey bay windows with attached battlements . On Krienickesteig is a single-storey workshop building and a reception with battlements includes Steiger tower at. The middle gate is decorated with two horses protruding from the facade. The entrance door is decorated with abstract expressionistic ornamentation, above which there are two figures of a firefighter standing on a ball and holding torches.
Also by Johannes Glüer: Auxiliary School Spandau (1926–1927) More historical photos in the picture index of art and architecture . |
||||
| 09085693 | Niederneuendorfer Allee 60A-60B ( location ) |
Spandau substation | Substation, 1924–1925, 1927–1929, 1938 |

|
| western dwelling house | ||||
| eastern dwelling house | ||||
Garden monuments
| No. | location | Official name | description | image |
|---|---|---|---|---|
| 09046197 | Akazienweg 1–4 Aspenweg 6–14, 19–23 Birkenweg 1–3, 25–29 Buchenweg 3–13 Doehlweg 2/4 Eichenweg 1–22 Eschenweg 54/60, 72/74 Fichtenweg 58–101 Kastanienweg 1–2 Lindenweg 1 –3 Tannenweg 1–58, 62–86 ( location ) |
Hookfelde forest settlement, garden city | 1915–1917, expansion 1931
( see the entire forest settlement of Hakenfelde ) |

|
literature
- Günther Jahn: The buildings and art monuments of Berlin, city and district of Spandau . 1971, ISBN 3-7861-4076-6 .
- Georg Dehio, Sibylle Badstübner-Gröger, Michael Bolle, Ralph Paschke: Handbook of German Art Monuments, Berlin . 2000, ISBN 3-422-03071-9 .
Web links
- Monument database of the state of Berlin
- List of monuments of the State of Berlin (PDF; 2.71 MB)
Individual evidence
- ↑ Anna Maria Odenthal: Monument conservation plans for settlements and residential complexes ... ( Memento of the original from January 14, 2014 in the Internet Archive ) Info: The archive link was inserted automatically and has not yet been checked. Please check the original and archive link according to the instructions and then remove this notice. (PDF; 2.1 MB) Lecture: Example Waldsiedlung Spandau , at the Senate Department for Urban Development
- ^ A b Günther Jahn: The buildings and art monuments of Berlin, city and district of Spandau . 1971, ISBN 3-7861-4076-6 .
- ↑ Hans-Stefan Bolz: Hans Poelzig and the "modern factory building" (dissertation) urn : nbn: de: hbz: 5-16153
- ↑ Dieter Nellessen: Monuments in the water town of Oberhavel ( Memento of the original from March 4, 2016 in the Internet Archive ) Info: The archive link was inserted automatically and not yet checked. Please check the original and archive link according to the instructions and then remove this notice. (PDF; 30 kB)
- ↑ a b Werner Hildebrandt, Peter Lemburg, Jörg Wewel: Historic buildings of the Berlin industry . 1988, ISBN 3-920597-51-6 .
- ↑ Galleries, offices, lofts - just no more beer . In: Berliner Zeitung , July 2, 2008
- ↑ Dr. Anna Maria Odenthal: Architectural monuments in the water town of Oberhavel ( Memento of the original from March 4, 2016 in the Internet Archive ) Info: The archive link was inserted automatically and has not yet been checked. Please check the original and archive link according to the instructions and then remove this notice. (PDF; 447 kB) 18th Berlin Monument Day on August 10, 2004
- ^ Harkort Society: Road bridge over the Havel between Spandau and the Eiswerder . In: Journal of Construction . No. LIV , 1904, p. 12–14 , urn : nbn: de: kobv: 109-opus-90964 .
- ↑ Project description: Spandau denk-mal EISWERDER13 gGmbH , trias foundation
- ↑ denk-mal EISWERDER13 gGmbH , website of denk-mal EISWERDER13 gGmbH
- ↑ Katrin Lange: Trouble about land in the water town of Oberhavel . In: Die Welt , October 28, 2008
- ^ David-Francke-Strasse. In: Street name lexicon of the Luisenstädtischer Bildungsverein (near Kaupert )
- ↑ 30th anniversary of a squatting . ( Page no longer available , search in web archives ) Info: The link was automatically marked as defective. Please check the link according to the instructions and then remove this notice. (PDF; 13.4 MB) In: Spandauer Volksblatt (weekly newspaper), April 27, 2011
Other image sources
- ↑ Waldsiedlung Hakenfelde, site plan (bird's eye view) , historical photos of the picture index of art and architecture
- ↑ Waldsiedlung Spandau , Berliner Architekturwelt , 1919, pages 7–25
- ↑ Schultheiß-Patzenhofer-Brauerei , historical photos of the picture index of art and architecture
- ^ Fire station and fire protection office, Berlin-Spandau, Triftstraße , historical photos of the picture index of art and architecture













