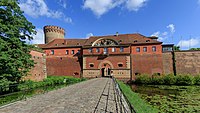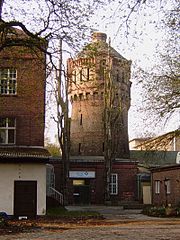List of cultural monuments in Berlin-Haselhorst
The list of cultural monuments of Haselhorst includes the cultural monuments of the Berlin district Haselhorst in the Spandau district . Other monuments (artistically designed monuments or buildings to commemorate) can be found in the list of monuments in Spandau .
Monument areas (entire facilities)
| No. | location | Official name | description | image |
|---|---|---|---|---|
| 09085439 | At the Juliusturm ( location ) |
Spandau Citadel | Around 1200, the crenellated crown was renewed in 1838 by Karl Friedrich Schinkel | |
| Juliusturm , 1201/1250, reconstruction in 1838 | ||||
| Palas, 1346/1355 | ||||
| Gate construction, around 1563 and after 1578 | ||||
| Bastion King, 1559 by Francesco Chiaramella de Gandino | ||||
| Bastion Queen, 1559–1578 by Francesco Chiaramella de Gandino | ||||
| Bastion Crown Prince, 1578–1583 by Rochus Guerini Graf zu Lynar | ||||
| with cannon tower | ||||
| Brandenburg Bastion , 1578–1583 by Rochus Guerini Graf zu Lynar | ||||
| with Italian courts | ||||
| Ravelin pig's head, 1704, remodeled in 1990 | ||||
| Curtains , 1559–1583 | ||||
| Glacis with open spaces, 1578, remodeling 1660 | ||||
| Officer's house, 1886–1888, remodeled in 1936 | ||||
| Barracks of the Nordkurtine (north building), 1860–61, changed in 1959 | ||||
| Magazine of the Ostkurtine, 1559–1577 and after 1578, reconstruction 1814–1817 | ||||
| Old armory, 1559–1577 by Francesco Chiaramella de Gandino | ||||
| Artillery Armory or New Armory, 1857 by Carl Ferdinand Busse | ||||
| Exercise shed, around 1890 | ||||
| Western ditch | ||||
| Monument to Albrecht the Bear, unveiled in 1898 by Walter Schott on Siegesallee, erected here in 1979 | ||||
| Monument to Kaiser Wilhelm I, 1897 by Ernst Wenck | ||||
| Lynar bust, 1901 | ||||
| 09085440 | Am Juliusturm 14/38 ( location ) |
Factory building of the gun factory | Administration building (storey factory) & gatehouse, 1914/1917 by the Prussian military treasury, reconstruction around 1960 |

|
| Western production hall, 1914/1918, expanded by Hans Hertlein in 1937 | ||||
| Factory hall, 1937 by Hans Hertlein | ||||
| Staff building, designed by Hans Hertlein in 1937 | ||||
| 09085552 | Feldzeugmeisterstraße 1–2 Gorgasring 1–2 Riensbergstraße 39–42 ( location ) |
Workers 'colony of the military treasury and workers' settlement Haselhorst | 4 workers' houses, from 1895–96 |

|
| Residential building | ||||
| Dandruff | ||||
| 09080018 | Haselhorster Damm 1–25, 29/65, 42/48 Burscheider Weg 1, 3–6H, 8–8H, 10–11G, 14–14H, 16–16H, 18–18G, 23–23C, 24–24G, 30 -30E, 38-38C, 39-39C, 41-41C, 48-48C, 54-54C, 58-58C, 60-60C, 13/61 Daumstrasse 2-2A, 4-4C, 6/10, 18 / 26B , 28–28F Gartenfelder Strasse 106–106F, 110–110I, 114–114H, 118–118H, 122–122H, 124–124I, 128128I, 132–132I, 134–134I, 136–136C, 138–138A, 140 Lüdenscheider Weg 1–12A, 14/28 Lüle 1/5 Riensbergstraße 61/77 ( location ) |
Reichsforschungssiedlung Haselhorst
Construction phase I |
1931–1932 by Fred Forbát | |
| Blocks IV and V | 1931–1932 by Paul Emmerich and Paul Mebes |

|
||
| Blocks II and III | 1932–1938 by Rolf Röhmert , open spaces from 1930 by Gustav Allinger |

|
||
|
Kanalstrasse 4/6 Küsterstrasse 9/59 Riensbergstrasse 62 / 78A Saatwinkler Damm 333/349 Schwerter Weg 1–36 |
Block VI | Small house settlement, 7 rows of terraced houses, 1934 by Peter Jürgensen |

|
|
| Apartment house, built in 1934 by Peter Juergensen |

|
|||
| Garages | ||||
| 09096870 |
U-Bahn line 7 Altstädter Ring Am Juliusturm Breite Straße Carl-Schurz-Straße Gorgasring Nonnendammallee Popitzweg Seegefelder Straße Siemensdamm Stabholzgarten |
Underground stations Siemensdamm, Rohrdamm, Paulsternstraße, Haselhorst, Zitadelle, Altstadt Spandau and Rathaus Spandau on underground line 7 |
Haselhorst underground station , 1973–1984 by Rainer G. Rümmler ( location ) |

|
| 4 subway station exits |

|
|||
|
Zitadelle underground station , 1973–1984 by Rainer G. Rümmler ( location ) |

|
|||
| 2 subway station exits |

|
|||
| Other stations are part of: List of cultural monuments in Berlin-Siemensstadt and Berlin-Spandau | ||||
| 09012509 | Zitadellenweg 20/34 ( location ) |
Part of the former ammunition factory (Boschwerke) | Factory building 600, after 1913 | |
| Hall 601, 602 and front building 606, around 1918 |

|
|||
| Hall 603 with extensions, around 1918 | ||||
| Building 604, around 1900, with Hall 605, around 1918 | ||||
| Building 607, before 1897 | ||||
| Steel bridge | ||||
| Part of the western ditch with bridges with weir systems and channels for water exchange, before 1900 |
|
|||
Architectural monuments
| No. | location | Official name | description | image |
|---|---|---|---|---|
| 09085458 | Am Juliusturm 2/8 ( location ) |
Substation "Uklei", substation and residential building | The Uklei substation was built in the course of the conversion of the Berlin power grid from 6 kV to 30 kV in the 1920s. Between 1924 and 1933, 24 of these 30/6 kV substations were built in Berlin, whose task it was to distribute the electricity from the power plants and 30 kV long-distance lines to the 6 kV supply network. Most of them were designed by Hans Heinrich Müller, who was then head of the Bewag construction division. The construction department of Siemens-Schuckertwerke took over the construction of the substation Uklei . Only the first phase of construction was completed; an extension of the switch house was planned in the eastern area, but this was no longer carried out.
The factory building is divided into a five-storey waiting building , flanked by two symmetrical staircases, which together form the western head of the building; to the east is the switch house with the switch cells , bordered on both sides by access corridors starting from the stair towers. In the rear area, slightly offset, is the machine house and the controller building. One innovation in this substation was that the transformers were designed as an open-air system. The factory building is a steel frame construction and has a simple facade, faced with red bricks. The decidedly simple design is due on the one hand to the fading expressionist influences, but on the other hand also to the location in an industrial area with generally lower design requirements. The substation remained in operation until 1992. In the 1980s, the 30- / 6-kV distribution network was replaced by a more powerful 110- / 10-kV network, and the old substations were replaced by modern, much more compact substations, which are often, as is the case with the Uklei substation , were built right next to the old plant. Since the substation was still in good condition, Bewag tried to reuse the building. Initially, it was planned to accommodate a heating plant for the office complex planned there in the 1990s (Spandauer Tor), but this did not succeed after the development project failed. Today the building is partly used commercially by a car rental company. |
|
| Closing station, 1928–29 by Hans Heinrich Müller |

|
|||
| Partial loss: demolition of the interior halls for reuse in 2019 |

|
|||
| Residential building: an equally simple, three-story brick building was built as a residential building for employees |

|
|||
| 09085441 | Am Juliusturm 51/53 ( location ) |
Bullet factory of the Royal Defense Factory | 1901-03 |

|
| 09085530 | Daumstrasse 25-25A ( location ) |
Powder Factory Building | Part of a dining room, 1888 |

|
| House, around 1917 | ||||
| Daumstrasse 23 | Loss of monument: Guard building of the Royal Powder Factory in Spandau | Guard building built around 1875 by the military treasury,
Demolition took place in the 1990s |
||
| 09085786 | Daumstrasse 85 ( location ) |
Factory hall of the former Spandau powder factory | 1914-18 |

|
| 09085585 |
Grützmachergraben ( location ) |
Part of the powder factory retranchement | 1832-37 |

|
| 09085595 | Haselhorster Damm 54/58 ( location ) |
Christmas Church | Church, 1934–35 by Erich Bohne |

|
| Rectory and parish hall, 1960–62 by Georg Lichtfuss | ||||
| 09085825 | Kleine Eiswerderstrasse ( location ) |
Small Eiswerder Bridge | 1890s |

|
| 09085826 | Kleine Eiswerderstrasse 14 ( location ) |
Expansion of the Royal Powder Factory Spandau with a water tower | Administration wing, around 1890 | |
| Electrical center, around 1910 | ||||
| 09085704 | Eastern ditch ( location ) |
Eastern ditch of the former Royal Powder Factory Spandau | 1832-37 |

|
| 09085752 | Rhenaniastraße 35 ( location ) |
Machine house and sieve 2 of the former powder factory | Engine house, around 1890 |

|
| Sieve works, around 1890 | ||||
| 09085817 | Telegrafenweg 21 ( location ) |
Charring building of the former Royal Powder Factory Spandau | before 1859 |

|
| 09085839 | Western ditch ( location ) |
Western ditch | 1559–83, before 1897 |

|
| 09012508 | Zitadellenweg Am Juliusturm ( location ) |
Cartridge factory | 1883–1897 by the Prussian military treasury, reconstruction after 1912 and before 1936 |

|
| 09085845 | Zitadellenweg 16 ( location ) |
Officers and officials residence of the Royal Rifle Factory | 1872-73 |

|
| 09085846 | Zitadellenweg 18F ( location ) |
Production building of the rifle factory | around 1915, from 1924 aircraft engine plant |

|
| 09085847 | Zitadellenweg 20E ( location ) |
Production building of the rifle factory | Factory building 1914–15; Reconstruction and extension for Klüssendorf , 1957–61 z. T. by Emil Fangmeyer | |
| Porter's house, around 1930 |

|
|||
| 09085848 | Zitadellenweg 20G ( location ) |
Production buildings of the rifle factory | Werkhof, around 1900 and before 1918 |

|
| Production hall | ||||
| Machine house | ||||
| 09085849 | Zitadellenweg 23/27 ( location ) |
Production building of the cartridge factory | 1914–18, converted into a large-scale bakery in 1930 |

|
Former monuments
| No. | location | Official name | description | image |
|---|---|---|---|---|
| unknown | Citadel district, corridor 2, parcel 6-7 ( ) |
Remains of the fortifications | 17th century; Dedication after 2001 | |
| unknown | Salzhof 17/19 ????? |
Powder factory, administration building, civil servants' residence, factory and outbuildings | Administration around 1870; Civil servants' residence, after 1897; | |
| 09085844 | Zitadellenweg 6 ( location ) |
Service and workers' residence of the powder factory | The building, which dates from the 1890s, was demolished in early 2013 after the listed building was lifted. |

|
See also
literature
- Wolfgang Ribbe, Wolfgang Schächen: The Siemensstadt. History and architecture of an industrial site . 1985, ISBN 3-433-01023-4 .
- Günther Jahn: The buildings and art monuments of Berlin, city and district of Spandau . 1971, ISBN 3-7861-4076-6 .
Web links
- Monument database of the state of Berlin
- List of monuments of the State of Berlin ( PDF , 2.71 MB)
Individual evidence
- ^ Conrad Matschoß: 50 Years of Berlin Electricity Works 1884-1934 . 1934, p. 201 .
- ^ Architects and Engineers Association of Berlin (ed.): Berlin and its buildings . Part X, A (2) Stadttechnik, 2006, p. 267 .
- ^ Hans A. Grube: Renaissance of the electrical works . Historical industrial architecture in transition. 2003, ISBN 978-3-936314-02-1 , pp. 118-119 .
- ↑ a b List of monuments Berlin 2000, as of January 17, 2001 ( spreeinsel.de , PDF)


















