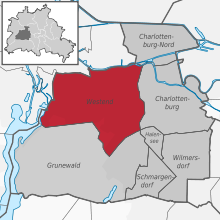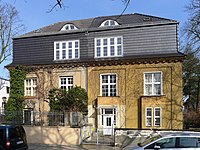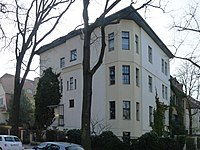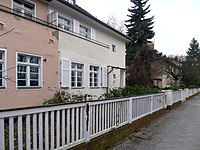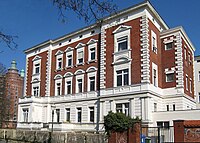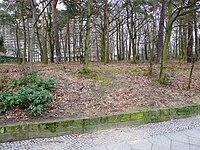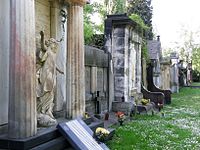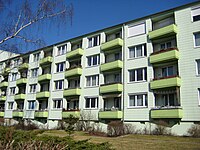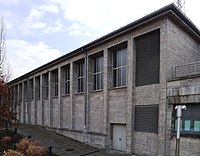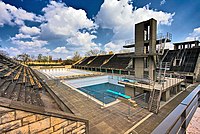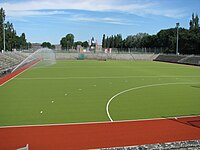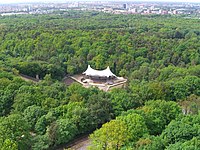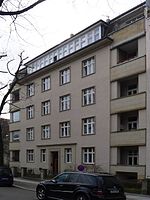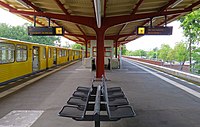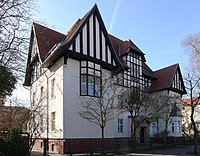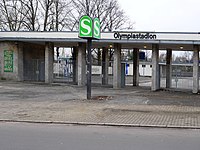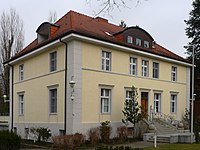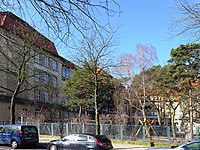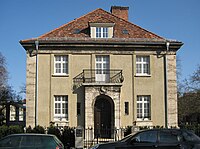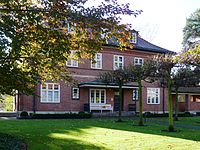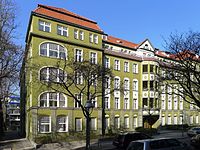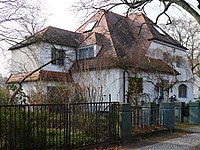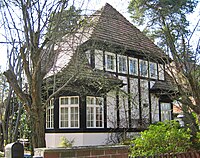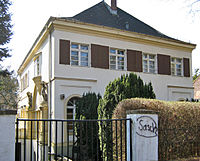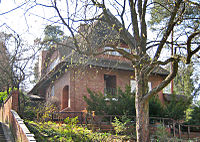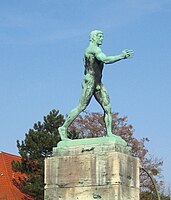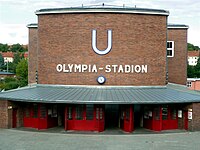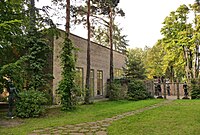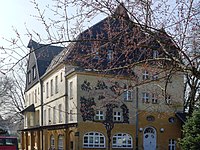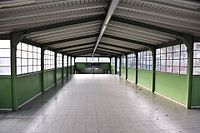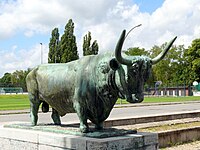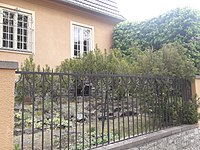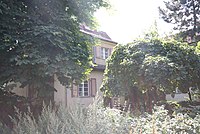List of cultural monuments in Berlin-Westend
The list of cultural monuments of Westend includes the cultural monuments of the Berlin district Westend in the district of Charlottenburg-Wilmersdorf .
Monument areas (ensembles)
| No. | location | Official name | description | image |
|---|---|---|---|---|
| 09020353 | Badenallee 29–30 ( location ) |
Residential houses
Architectural monument see: Badenallee 30 |
Another part of the ensemble: | |
| 09020354 - Badenallee 29. Huebner House, 1938–39 by Paul GR Baumgarten | ||||
| 09020522 | Ebereschenallee 13–18 Rüsternallee 17 ( location ) |
Residential houses
For architectural monuments see: Ebereschenallee 14 , 16 , 18 |
Another part of the ensemble: | |
| 09020523 - Ebereschenallee 13/17. House, 1904–05 by Adolph Born , remodeled in 1934 | ||||
| 09020672 | Heerstraße 12/20 Bayernallee 51–52 Württembergallee 1, 32 ( location ) |
office building
For the entire system, see: Heerstraße 12/16 |
1938–41 by Paul Emmerich, Paul GR Baumgarten (head management) and Philipp Holzmann AG | |
| 09020680 | Kaiserdamm 87–89 Messedamm 2 ( location ) |
Tenement houses
For architectural monuments see: Kaiserdamm 87 , 88 |
Another part of the ensemble: | |
| 09020681 - Kaiserdamm 89 / Messedamm 2. Apartment building, 1909-10 by Gustav Lanzendorf | ||||
| 09020751 | Lindenallee 20, 21–22, 33–35 Halmstrasse 1–3, 13–14 Klaus-Groth-Strasse 3–9 ( location ) |
Residential houses
For architectural monuments, see: Klaus-Groth-Straße 8 , 9 |
Further components of the ensemble: | |
| 09020752 - Halmstrasse 2–3. Semi-detached house, 1908-09 by Paul Zimmerreimer | ||||
| 09020753 - Klaus-Groth-Straße 3. House, 1909 by Friedenthal & Marcuse; Rebuilds in 1959, 1982 | ||||
| 09020754 - Klaus-Groth-Strasse 4-5. Semi-detached house, 1906-07 by Alfred Schrobsdorff with the help of Reinhard Koch and Emil Stegmeyer | ||||
| 09020755 - Klaus-Groth-Straße 7. House, 1911–12 by Friedrich Halm, conversions 1923, 1948, 1978 | ||||
| 09020756 - Lindenallee 33 / Klaus-Groth-Straße 6. House, 1907-08 by Franz Zwick | ||||
| 09020757 - Lindenallee 34. House, 1908-09 by Ernst Thielebier | ||||
| 09020758 | Machandelweg 2–4, 7–9 Jasminweg 6–8 Wacholderweg 2 ( location ) |
Residential houses
For architectural monuments see: |
Further components of the ensemble: | |
| 09020763 - Jasminweg 7. Single-family house, 1922–23 by Ernst Schneckenberg | ||||
| 09020764 - Jasminweg 8. Single-family house, 1923-25 by Paul Schulz | ||||
| 09020765 - Machandelweg 2–3. Double single-family house, 1922–25 by Paul Schulz (No. 2); 1922 by Paul Schulz, modified, completed 1928–29 by Kurt Szczepaniak (No. 3) | ||||
| 09020766 - Machandelweg 7. Single-family house, 1923–24 by Paul Schulz | ||||
| 09020767 | Marathonallee 31–34 B ( location ) |
Residential houses
Architectural monument, see: Marathonallee 34 For |
Further components of the ensemble: | |
| 09020768 - Marathonallee 31st house, built in 1932 by Walter Knapke | ||||
| 09020769 - Marathonallee 32nd house, 1927–28 by Gustav Knapke (execution) | ||||
| 09020770 - Marathonallee 33. House, 1912–13 by Albert Froelich | ||||
| 09020786 | Rusternallee 11–13 Platanenallee 11 ( location ) |
Residential houses
For architectural monuments, see: Rüsternallee 11 , 12 |
Another part of the ensemble: | |
| 09020789 - Rüsternallee 13th house, built in 1912 by Alfred Caspari, remodeled in 1930 | ||||
| 09020825 | Theodor-Heuss-Platz 10/12 Heerstraße 2 Kastanienallee 26 Reichsstraße 103-108 ( location ) |
Tenement houses
For architectural monuments, see: Reichsstrasse 105 , 106 |
Further components of the ensemble: | |
| 09020828 - Reichsstraße 103 / Kastanienallee 26. Apartment building, 1911–12 by Oskar Lange | ||||
| 09020829 - Reichsstraße 104. Tenement house, 1911–12 by Oskar Lange | ||||
| 09020832 - Reichsstrasse 107. Tenement house, 1910–12 by Wilhelm Lübke | ||||
| 09020826 - Theodor-Heuss-Platz 10 / Reichsstraße 108. Tenement house, 1911–12 by Heidenreich & Michel | ||||
| 09020827 - Theodor-Heuss-Platz 12 / Heerstraße 2. Apartment building, 1911–12 by Heidenreich & Michel | ||||
Monument areas (entire facilities)
| No. | location | Official name | description | image |
|---|---|---|---|---|
| 09040456 | Subway lines 1 and 2 | Elevated and underground railway, main line (now part of the subway lines 1 and 2) between Metro Station Warschauer Strasse and underground station Ruhleben |
For architectural monuments, see: Kaiserdamm , Theodor-Heuss-Platz , Neu-Westend , Olympic Stadium , Ruhleben |
|
| 09020487 | Akazienallee 35/39 Spandauer Damm 165/167 ( location ) |
Water tower east and water tower west | Wasserturm-Ost 1881 by B. Salbach; Remodeling 2012 | |
| Wasserturm-West, 1909-10 by Heinrich Seeling ; Reconstruction in 1964; 2012 | ||||
| Workshop and administration building, 1909–10 by Heinrich Seeling; Rebuilds in 1928, 1957 | ||||
| Workshop and administration building, 1909–10 by Heinrich Seeling; Rebuilds in 1928, 1957 | ||||
| 09040461 | At the Rupenhorn 4–4h ( location ) |
Residential complex | 4 buildings, 1959–60 by Norman Braun | |
| 09040464 | Bayernallee 15-18 ( location ) |
two double houses | 1927–29 by Hans Boettcher | |
| Flat building on the courtyard, 1927–29 by Hans Boettcher | ||||
| 09040465 | Bayernallee 28 Oldenburgallee 12–13 ( location ) |
Catholic Heilig-Geist-Kirche and college | Church, 1931–32 by Martin Braunstorfinger, renovations 1935, 1960 | |
| Kolleg, 1931–32 by Martin Braunstorfinger, conversions 1935, 1960 | ||||
| Housing complex, 1931–32 by Martin Braunstorfinger, conversions 1935, 1960 | ||||
| Dandruff | ||||
| Garages | ||||
| 09040466 | Bayernallee 30–32 Oldenburgallee 46–50 Preußenallee 27 ( location ) |
Catholic Monastery of St. Gabriel and Church of the Annunciation and adjoining residential complex | Church, 1933–37 by Martin Braunstorfinger | |
| Monastery, 1933–37 by Martin Braunstorfinger | ||||
| Housing estate, 1933–37 by Martin Braunstorfinger | ||||
| 09040469 | Bolivarallee 9 Eichenallee 61/63 ( location ) |
Tenement houses | 1929–30 by Peter Behrens | |
| 09040470 | Boyenallee 1a-8 ( location ) |
Residential houses with outbuildings | Single-family houses (Boyenallee 1a – 4), 1908–09 by Karl Cornelius | |
| Residential houses (Boyenallee 5–8), 1923–24 by Hugo Röttcher | ||||
| Small animal stalls (Boyenallee 3–4), 1913 | ||||
| 09096134 | Permanent forest path 1 ( location ) |
Student residence of the Ev. Student community at the Technical University of Berlin | Residential houses, 1960 by Peter Lehrercke | |
| Entrance building, 1960 by Peter Lehrercke | ||||
| 09040476 | Eichenallee 47/53 ( location ) |
Ev. New Westend Church ; Belfry | Planning 1955; Bell tower & church, 1958–60 by Konrad Sage | |
| 09040511 | Eschenallee 1A, 3 Akazienallee 34/36 Nussbaumallee 35, 38 ( location ) |
Mental hospital | 1887–88 by C. Friederichs; Extension 1901–03 by Heinrich Seeling; Extension 1905-06 by Otto Walter | |
| 09040533 | Flatowallee 16 ( location ) |
Unité d'Habitation type Berlin, Corbusier house , high-rise residential building with open spaces | 1956–58 by Le Corbusier | |
| former youth home, 1956 by Felix Hinssen | ||||
| Open spaces | ||||
| 09040489 | Fürstenbrunner Weg 37/67 ( location ) |
Luisenkirchhof III | Chapel, 1891–92 by J. Vollmer and H. Jassoy (see garden monument Fürstenbrunner Weg 37/67 ) |
|
| Administration building, designed by Paul Bratring 1893–94 | ||||
| Grave complex | ||||
| 09040490 | Fürstenbrunner Weg 69/79 ( location ) |
Kaiser Wilhelm Memorial Cemetery | Chapel, 1902–03 by Otto Hetzel with tombs (see Fürstenbrunner Weg 69/79 garden monument ) |
|
| Lemm burial chapel 1917-21 by Max Werner | ||||
| 09040494 | Gotha-Allee 24–49, 51/59 Koburgallee 3 Reichsstraße 43–44 Spandauer Damm 217, 233/261 ( location ) |
Residential town on Ruhwaldpark, residential complex | Row buildings, 1954–55 and 1957–58 by Klaus H. Ernst and Werner Weber | |
| Apartment block | ||||
| Residential high-rises | ||||
| Row of shops | ||||
| 09040496 | Haeselerstraße 1–17C, 17H – 28 Königin-Elisabeth-Straße 33/37, 41/45 ( location ) |
Residential complex | 1907–13 by Paul Kolb | |
| Courtyard building | ||||
| 09040497 | Halenseestraße 47/51 Avus ( location ) |
Service area AVUS | Administration building with restaurant and observation tower, 1936 by Walther Bettenstaedt; Reconstruction in 1977 by Rainer G. Rümmler | |
| Auditorium, 1936–37 by Fritz Wilms and Walter Bettenstaedt | ||||
| 09040498 | Hammarskjöldplatz 1/5 Jafféstraße 4 Messedamm 12/18 ( location ) |
Fairground |
Radio tower , transmission mast with restaurant, 1924–26 by Heinrich Straumer (see Messedamm 11–12 monument ) |
|
| Hall 17, 1929–30 by Hans Poelzig and Martin Wagner , remodeled 1935–36 by Richard Ermisch | ||||
| Halls 13, 16, 1935–36 by Richard Ermisch | ||||
| Halls 18, 19, 20, 1936–37 by Richard Ermisch | ||||
| George C. Marshall House, 1950 by Bruno Grimmek and Werner Düttmann (see Hammarskjöldplatz garden monument ) |
||||
| Palais am Funkturm , 1957 by Bruno Grimmek and Werner Düttmann | ||||
| 09040499 | Harbigstrasse 14 ( location ) |
International student residence | Residential houses, 1950 and 1958–59 by Hans C. Müller, Georg Heinrichs and Heinz Weber | |
| Clubhouse | ||||
| Studio building | ||||
| 09040503 | Heerstraße 12/16 Bayernallee 51–52 Württembergallee 1 ( location ) |
office building | 1938–41 by Paul Emmerich , Paul GR Baumgarten (head management) and Philipp Holzmann AG (see Ensemble Heerstraße 12/20 ) |
|
| 09040504 | Heerstraße 113/129 Kiplingweg 4/16, 13/15, 19/21, 20/36, 25/27 Kranzallee 40/54 ( location ) |
British settlement | 1958; Standard house designs 1954 by Rudolf Ullrich, Alfred Gellhorn , Leo Lottermoser | |
| 09085594 | Heerstraße 131/135 Am Postfenn 3/11 Kranzallee 58/62 ( location ) |
Residential complex on Scholzplatz | Row buildings, 1967–68 by Heinz Schudnagies with Erwin Montag and Günter Druschke (see garden monument Heerstraße 131/135 ) |
|
| Residential high-rise | ||||
| 09080615 | Heerstraße 163–165C Am Rupenhorn ( location ) |
Residential complex | 2 row buildings, 1956 by Norman Braun | |
| 09040512 | Knobelsdorffstraße 72/74 ( location ) |
Ev. Epiphany Church | 1904-06 by Jürgen Kröger , reconstruction in 1957 by Konrad Sage | |
| Parish hall, 1929–30 by Walter and Johannes Krüger | ||||
| 09040515 | Kollatzstraße 2–6, 8, 10–12, 14/16, 18–22 Crusiusstraße 2/14 <Lerschpfad 8/16 ( location ) |
Residential complex | 1928–29 by Hermann Muthesius ; Reconstruction 1952–54 by Hans Reinke | |
| 09040513 | Queen Elisabeth Street 9/11, 19/21, 25/31 Fredericiastraße 9-10B, 16 <Haeselerstraße 17D – G <Knobelsdorffstraße 94/102, 95/121, 110/122 <Soorstraße 63-71A, 72 ( location ) |
Residential complexes and former tram depot | Residential complex, 1927 by Jean Krämer and Otto Rudolf Salvisberg (Königin-Elisabeth-Strasse 31 / Haeselerstrasse 17D-G / Knobelsdorffstrasse 94/102, 110/122 / Soorstrasse 72) | |
| Residential complex with street courtyard, designed by Jean Krämer and Otto Rudolf Salvisberg in 1928 (Königin-Elisabeth-Straße 9/11, 19/21, 25/29 / Fredericiastraße 9-10B, 16 / Knobelsdorffstraße 95/121 / Soorstraße 63-71A) | ||||
| former tram depot, 1928–30 by Jean Krämer and Gerhard Mensch | ||||
| 09040519 | Kurländer Allee 1–58 Boyenallee 1, 9–11 <Lötzener Allee 1–22 <Marienburger Allee 1–43, 47–66 <Neidenburger Allee 1–57 <Soldauer Allee 1–5A, 8–22 <Soldauer Platz 1–4 < Waldschulallee 76/96 ( location ) |
Heerstrasse settlement | Double houses, 1920–26 by Bruno Möhring (development plan), Joseph Reuters, Josef Feldhuber, Walter Helmcke, Curt Gorgas | |
| Residential houses | ||||
| large residential building | ||||
| Commercial building | ||||
| 09040521 | Machandelweg 15-19 ( location ) |
Tenement group | 2 row buildings, 1925–26 by Alfred Warthmüller | |
| 09040522 | Masurenallee 17 Thüringer Allee 12 ( location ) |
former garrison hospital | Main building, 1898–1901 by Pauly, Luedecke, Wieczorek; Modifications in 1913, 1926, 1956; with enclosure | |
| Residential building | ||||
| 2 sick wards | ||||
| Farm buildings | ||||
| chapel | ||||
| enclosure | ||||
| 09040528 | Nussbaumallee 49 / 51B Akazienallee 52 / 54B ( location ) |
Terraced house | 2 lines, 1973–74 by Hasso von Werder, Uwe Pompinon, Klaus Beyersdorff | |
| 09040529 | Oldenburgallee 16–22 Westendallee 48–52A ( location ) |
Residential complex | Westendallee residential line, 1930–31 by Alfred Gerschel | |
| Residential line Oldenburgallee | ||||
| 09040530 | Olympischer Platz 1–5 At the bell tower Glockenturmstrasse Hanns-Braun-Strasse Jesse-Owens-Allee Passenheimer Strasse 24, 30 Rominter Allee 1/5 Sportforumstrasse Trakehner Allee ( location ) |
Olympic site , the former Reichssportfeld, with the German Sports Forum and the former building of the Grunewald racecourse | Olympic Stadium, 1934–1936 Walter March & Werner March | |
| Fire bowl | ||||
| Stadium terraces, former "Waldhaus" restaurant at the Grunewald racecourse, 1906–09 by Otto March, reconstruction in 1956 by C. Mertz | ||||
| former riding house, 1906-09 by Otto March (Passenheimer Straße 30) | ||||
| Olympic swimming stadium | ||||
| Marathon goal | ||||
| Südtor, (Coubertinplatz) | ||||
| Column arcade of the German Stadium , 1912–13 | ||||
| Maifeld , 1934-1936 | ||||
| Langemarckhalle | ||||
| Bell tower , Werner March | ||||
| Friesenturm, Sachsenturm, Frankenturm, Schwabenturm | ||||
| Olympic place | ||||
| Olympic gate with gatehouses and towers, 1935–1936 | ||||
| Tunnel system with open courtyards, 1908 Otto March , extensions 1934–1946 | ||||
| German Sports Forum , 1926–28 by Werner March (Friedrich-Friesen-Allee) | ||||
| House of German Sports with domed hall, renovation 1956 (Jahnplatz Ost) | ||||
| Gym | ||||
| Friesenhaus | ||||
| Medical center | ||||
| Women's dormitory (Annaheim) | ||||
| Casino (House of the Reich Sports Leader) | ||||
| Hockey stadium | ||||
| Tennis facility | ||||
| Tunnel gate | ||||
| Waldbühne , formerly Dietrich-Eckart-Freilichtbühne (at the bell tower) | ||||
| Entrance relief | ||||
| Olympic bell | ||||
| Sports facilities 1906–09 by Otto March , 1926–28 and 1934–36 by Werner March : parts of the grandstands and the swimming stadium of the German Stadium, 1912–13 by Otto March; “Anna-Heim” and women's gymnasium (on Georgiiplatz); Swimming pool and gymnasium (Jahnplatz Süd); Forum swimming pool (Jahnplatz West); Dormitory, renovation 1956 Olympic site, 1934–36 by Werner March: Maifeld; Tunnelweg (Stadionallee); Swimming stadium (Olympic Square) (see garden monument Olympic Square 1–5 ) | ||||
| 09096058 | Reichsstrasse 78-80b Olympische Strasse 2/8 ( location ) |
Residential complex | Housing estate, 1924–27 by Peter Jürgensen | |
| Open space with pergola and fencing | ||||
| 09040612 | Spandauer Damm 116, 130 Fürstenbrunner Weg 21 ( location ) |
Charlottenburg Municipal Hospital & Charlottenburg University Hospital & Westend Hospital | Main building, 1901–04, 1905–07 by Heino Schmieden and Julius Boethke ; Extensions 1912–16 by Heinrich Seeling with Winkler and Richard Ermisch, 1930 and 1951–58 by Hochbauamt Charlottenburg (see garden monument Spandauer Damm 130 ) |
|
| Administration building | ||||
| Administration building | ||||
| Infirmary | ||||
| Tropical Institute | ||||
| Machine house | ||||
| Former internal medicine building | ||||
| Connecting bridge to the first floor of the lecture hall | ||||
| Kitchen wing of the hospital | ||||
| Corner kiosk | ||||
| 09040269 | Spandauer Damm 148 ( location ) |
Intermediate pumping station in Charlottenburg of the municipal waterworks | Pure water tank and suction chamber, 1876–77 by Henry Gill | |
| Pump house, 1876–77 by Henry Gill | ||||
| Engine house B, 1887 by Henry Gill | ||||
| Engine house, 1930–31 | ||||
| 09040613 | Spandauer Damm 218/220 ( location ) |
Former Ruhwald Castle and Villa Rheinberg | Ruhwald Castle with Remisen building 1867–68 by Carl Schwatlo (see garden monument Spandauer Damm 218/220 ) |
|
| Column hall, 1873–80 by Franz Piater | ||||
| Villa Rheinberg, 1923–24 by Lebrecht Schmidt | ||||
| 09010139 | Stallupöner Allee 23 ( location ) |
Residence of the Reichs-Postdirektion Berlin | 1935–36 by Hans Wolff-Grohmann | |
| Stallupöner Allee 19–21 ( location ) |
Loss of monument: Repeater office for telephone calls with bunker systems of the Reichs-Postdirektion Berlin | 1935–36 by Hans Wolff-Grohmann , used as a radio transmission system from 1946 to 2006, building 19–21 was no longer available in 2013, newspaper articles point to the construction of new city villas | ||
| 09040624 | Theodor-Heuss-Platz 5/7 Heerstraße 1/3 Pommernallee 1, 2/4 Thüringerallee 1 ( location ) |
Deutschlandhaus (former) & Amerikahaus (former) & Edinburgh House (former) | Deutschlandhaus , 1927–30 by Heinrich Straumer | |
| Amerikahaus, 1927–30 by Heinrich Straumer | ||||
| Edinburgh House, 1960–62 by Werner Düttmann | ||||
| 09040091 | Trakehner Allee 1 ( location ) |
Buildings on the Heerstrasse cemetery | Cemetery chapel (funeral hall), 1921–24 by Erich Blunck ; Reconstruction of the cemetery chapel 1935–36 by Karl Schellberg; Restoration of the Bickel cemetery chapel in 1948 (see Trakehner Allee 1 garden monument ) |
|
| Administrative building | ||||
| Flower house | ||||
| Gate and enclosure, renovation of gate 1935–36 by Karl Schellberg | ||||
| 09040625 | Ulmenallee 35/37 ( location ) |
former Kurhaus Westend for those suffering from nerves | 1896–97 by Heinrich Seeling | |
| Extension, 1909 by Adolf Wollenberg | ||||
| Garden pavilion, 1897 (?) By Heinrich Seeling | ||||
| 09020349 | Westendallee 45–46 Oldenburgallee 43–44 ( location ) |
former Westend school with the principal's house | 1927–29 by Hans Winterstein | |
| Caretaker's apartment | ||||
| Director's residence | ||||
| 09020350 | Westendallee 77-91 ( location ) |
Residential complex | 1921–23 from the Reichsbahn design office | |
Architectural monuments
| No. | location | Official name | description | image |
|---|---|---|---|---|
| 09096063 | Ahornallee 4 ( location ) |
Residential building | 1872–75 by Otto March; Remodeling in 1938 | |
| 09096064 | Ahornallee 33 ( location ) |
villa | 1910–11 by Carl Stahl-Urach; Reconstruction in 1958 (Liebfrauenschule) | |
| 09096065 | Ahornallee 36 ( location ) |
Schaudt house with studio | 1929 by Emil Schaudt | |
| 09096066 | Ahornallee 47 ( location ) |
Residential building | 1870–71 by Eduard Titz; 1936 renovation | |
| 09096067 | Akazienallee 6 ( location ) |
former lodging house and horse stable | 1879 from Piater; 1937 Conversion to Ernst Krause's house | |
| Partial loss: balcony demolition | In 2011 the balcony was demolished for a new building | |||
| 09096068 | Akazienallee 14 ( location ) |
House Oskar Kühl (apartment rental) | 1910-11 by August Endell ; 1950 restoration; 1984–87 restoration by Klaus and Monika Krebs | |
| 09096069 | Akazienallee 18 ( location ) |
Residential building | 1896–97 by Eduard Neiff | |
| 09096070 | Akazienallee 31 Eschenallee 2 ( location ) |
Residential building | 1874–75 by Ludwig Grüneberg; Remodeling 1903-04 | |
| 09096071 | Alemannenallee 3 Merowingerweg 10 ( location ) |
Residential building | 1925–26 by Emilie Winkelmann | |
| 09096072 | Alemannenallee 4–5 ( location ) |
Duplex house | 1921-22 by Arthur Wolff; No. 4: House Neumann, renovation 1981; No. 5: Wolff House with studio, remodeled in 1933 | |
| 09096073 | Alemannenallee 6 ( location ) |
Georg Klingenberg's residential building | 1922–23 by Klingenberg & Issel, modifications in 1961, 1981–82 | |
| 09096077 | Am Rupenhorn 1B ( location ) |
Residential building | 1956–57 by Norman Braun | |
| 09096078 | Am Rupenhorn 5 Havelchaussee ( location ) |
Lindemann house with farm building | 1929–31 by Bruno Paul ; Reconstruction in 1935 (see garden monument Am Rupenhorn 5 ) |
|
| Farm building, 1937 by Hetzelt; Reconstruction in 1972 | ||||
| 09096079 | Am Rupenhorn 6 ( location ) |
Residential building | 1928–29 by Erich Mendelsohn , extension 1987–88 (see garden monument Am Rupenhorn 6 ) |
|
| 09096081 | Am Rupenhorn 24 ( location ) |
Residential building | 1929–32 by Hans and Wassili Luckhardt and Alfons Anker | |
| Garden, around 1932 | ||||
| 09096082 | Am Rupenhorn 25 Heerstraße 161 ( location ) |
Residential house ( Luckhardt Villa ) | 1929–30 by Hans and Wassili Luckhardt and Alfons Anker (see garden monument Am Rupenhorn 25 ) |
|
| 09096087 | Arysallee 8 ( location ) |
Haus Nacke, single-family home | 1934–35 by Otto Kuhlmann | |
| 09096089 | Badenallee 12 ( location ) |
Residential building | 1922–24 by Paul Rosenthal | |
| 09096090 | Badenallee 16–17 Preußenallee 17/19 ( location ) |
Anglic. St. George's Church | 1950 by Werner Korth | |
| 09020355 | Badenallee 30 ( location ) |
Residential building | 1938 by Wilhelm von Gumberz-Rhonthal (see Ensemble Badenallee 29–30 ) |
|
| 09096091 | Bayernallee 2 ( location ) |
Tenement house | 1923–24 by Carl Scharnweber, remodeled in 1927 | |
| 09096092 | Bayernallee 4 ( location ) |
Erich Hoepner School | 1954–60 from the Charlottenburg Building Department (Robert Tepez) | |
| 09096094 | Bayernallee 44 ( location ) |
Tenement house | 1929 by Willy Mühlau | |
| Garage facility, 1929 by Willy Mühlau | ||||
| 09096095 | Bayernallee 47-48 ( location ) |
Double tenement house | 1912–15 by Max Schnelle | |
| 09096116 | Branitzer Platz 5 ( location ) |
Residential building | 1889–91 by Uterwedde, Zaar & Vahl; Rebuilds in 1901, 1922; Extension and renovation in 1928 by Heinrich Tessenow | |
| Rock garden from the Ludwig Späth company | ||||
| 09096117 | Brixplatz 2/8 Reichsstraße 71 Westendallee 71 ( location ) |
Residential complex | 1928 by Heidenreich & Michel | |
| 09096124 | Charlottenburger Chaussee 15/17 ( location ) |
Ruhleben underground station | 1928–29 by Alfred Grenander
The Ruhleben underground station on today's underground line 2 was built between 1928 and 1929 and opened on December 22 of the same year. To this day, it represents the end point of the former main line. The architect Alfred Grenander built a functional train station on a dam with a covered central platform and a reception hall below. |
|
| Reception building in the railway embankment (see overall system of the underground line, former main line ) |
||||
| 09020524 | Ebereschenallee 14 ( location ) |
Residential building | 1912–13 by Albert Geßner (see ensemble Ebereschenallee 13–18 ) |
|
| 09020525 | Ebereschenallee 16 ( location ) |
Westend house | 1908 by Bruno Paul (see Ensemble Ebereschenallee 13–18 ) |
|
| 09020526 | Ebereschenallee 18 Rusternallee 17 ( location ) |
Behaim-Schwarzbach house | 1907-08 by Saalecker Werkstätten GmbH ( Paul Schultze-Naumburg ). Two-story country house with a monumental portico on the upper floor and a mighty triangular gable ( influenced by Palladianism ) (see ensemble Ebereschenallee 13–18 ) |
|
| 09096136 | Ebereschenallee 48 Rusternallee 41 ( location ) |
Rudolf Höhne Foundation, dormitory | 1910–11 by Hermann Guth | |
| 09096137 | Eichenallee 6 Ebereschenallee 5 ( location ) |
Residential building | 1871-73 by E. Petzholtz; Rebuilds in 1895, 1934 | |
| 09096138 | Eichenallee 11 ( location ) |
Residential building | 1889–90 from Uterwedde; 1924 extension by Otto Firle ; 1969–71 remodeling. Late classicist, two-storey villa with a flattened mansard roof . Laterally arranged three-axis porch with veranda , Corinthian columns , above a balcony. Garden stairs in front of the veranda, the actual entrance is on the side. | |
| 09096139 | Eichenallee 14 ( location ) |
Residential building | 1887-88 from Uterwedde; 1910 conversion to a country house. Two-storey villa in the Swiss or Heimat style with a characteristic protruding roof, richly decorated windows and gable with jigsaw ornaments. | |
| 09096140 | Eichenallee 15 ( location ) |
Nelson House | 1910 by August Endell . Large two-storey Art Nouveau villa with a loft, very steep pitched roof. The half-timbered gables with red brick. Similarities to Akazienallee 14, also built by Endell . | |
| 09096141 | Eichenallee 16 ( location ) |
Residential building | 1899–1900 by Carl Koeppen; Remodeling in 1936 | |
| 09096142 | Eichenallee 25 ( location ) |
Residential building | 1888–89 by Ferdinand Höche; Reconstruction in 1899, 1918–19 | |
| 09096143 | Eichenallee 38 Kirschenallee 15 ( location ) |
Residential building | 1936 by Peter Juergensen | |
| 09096148 | Eschenallee 1A ( location ) |
Residential building (former nursery) | 1887 by Wilhelm Schöltz | |
| 09096399 | Flatowallee ( location ) |
Olympiastadion S-Bahn station | Platform, 1909 by E. Schwarz and Dörgé, reconstruction in 1936 | |
| West entrance with flyover in 1909 by E. Schwarz and Dörgé, renovation in 1936 | ||||
| East entrance with overpass, 1909 by E. Schwarz and Dörgé, reconstruction in 1936 | ||||
| Entrance building, designed in 1909 by E. Schwarz and Dörgé, remodeled in 1936 | ||||
| 09096400 | Flatowallee 20 ( location ) |
detached house | 1933–34 by Otto v. Estorff and Gerhard Winkler | |
| 09096401 | Flatowallee 22 ( location ) |
former police station 123 | 1930–31 by Richard Scheibner. Two-storey plastered building with clinker bricks in the base and attic. The northwest corner is rounded. On the ground floor there are continuous ribbon windows that are interrupted by the entrance on the street side. Today the former police station is used as an office building. | |
| 09096159 | Fredericiastraße 2–3 ( location ) |
Bachelor house, tenement house | 1930–31 by Rudolf Maté | |
| 09096183 | Halmstrasse 9-10 Kastanienallee 29 ( location ) |
Tenement house | 1929 by Kübler & Kretschmann | |
| 09020673 | Heerstraße 18/20 Württembergallee 32 ( location ) |
Office building (Schultheiss) | 1938–39 by Werner Lattermann (see Ensemble Heerstraße 12/20 ) |
|
| 09096197 | Heerstraße 28 ( location ) |
Residential building, today box house | 1923–24 by Curt Leschnitzer | |
| 09096198 | Heerstraße 61 ( location ) |
Residential building | 1936–37 by Felix Halbach | |
| 09096199 | Heerstraße 82 ( location ) |
Residential building | 1922–23 by Johann Greifenhagen (see garden monument Heerstraße 82 ) | |
| 09096200 | Heerstraße 86 Flatowallee 1/3 ( location ) |
detached house | 1922–23 by Stephan von Zamojski and Heinrich Iwan; Rebuilds in 1927, 1930 | |
| 09096201 | Heerstrasse 90 ( location ) |
detached house | 1923–24 by Adolf Wollenberg and Karl Piepenburg (see garden monument Heerstraße 90 ) |
|
| 09096202 | Heerstraße 107 Ragniter Allee ( location ) |
House Dr. Star field | 1923 by Erich Mendelsohn; Reconstruction in 1932 (see garden monument at Heerstraße 107 ) |
|
| 09096196 | Heerstrasse 141 ( location ) |
Jewish cemetery in Heerstrasse | Cemetery building 1955–56 by Hermann Guttmann | |
| Memorial place for the Jewish victims of National Socialism, with memorial stone 1960 by JM Lellek | ||||
| 09096208 | Hohensteinallee 4 ( location ) |
Residential house with part of the fence | 1935–36 by Fritz August Breuhaus de Groot ; Remodeling 1949–51 by Herbert Noth | |
| 09020759 | Jasminweg 6 ( location ) |
detached house | 1922–23 by Paul Schulz (see Ensemble Machandelweg 2–4 ... ) |
|
| 09096217 | Johannisburger Allee 12 ( location ) |
Residential building | 1936–37 by Walter and Johannes Krüger | |
| 09096219 | Kaiserdamm ( location ) |
Kaiserdamm underground station | The Kaiserdamm underground station opened on March 29, 1908. The architect was Alfred Grenander . 1926, 1938 and 1959 conversions (see complete system of the underground line, former main line ) |
|
| 09096224 | Kaiserdamm 25–25a Fredericiastraße 27–28 Königin-Elisabeth-Straße 2/6 ( location ) |
Tenement house, shops | 1928–29 by Hans Scharoun | |
| 09020682 | Kaiserdamm 87 ( location ) |
Tenement house, shops | 1909–10 by Alfred Schrobsdorff (see Ensemble Kaiserdamm 87–89 ) |
|
| 09020683 | Kaiserdamm 88 ( location ) |
Tenement house | 1909 by Alfred Schrobsdorff (see Ensemble Kaiserdamm 87–89 ) |
|
| 09096246 | Karolingerplatz 1–2a Pommernallee ( location ) |
Tenement house | 1959–60 from special assets and construction management | |
| 09096247 | Karolingerplatz 4 Frankenallee 12/14 ( location ) |
Tenement house | 1931–32 by Georg Caro | |
| 09096248 | Karolingerplatz 5–5a ( location ) |
Duplex | 1921–22 by Erich Mendelsohn | |
| 09096249 | Karolingerplatz 10–11 ( location ) |
Residential building | 1915-17 by Max Werner; Reconstruction in 1959, today the embassy of Burkina Faso | |
| 09096250 | Kastanienallee 11–13 Leistikowstraße 7–9 ( location ) |
formerly 27th and 28th community double school with pavilion | 1908-10 by Rudolf Walter | |
| pavilion | ||||
| 09096251 | Kastanienallee 22 ( location ) |
Tenement house | 1911–15 by Peter Jürgensen | |
| 09096252 | Kastanienallee 32 ( location ) |
Residential building (pension) | 1908 by August Endell | |
| 09096253 | Kirschenallee 11 ( location ) |
Residential building | 1883 by Wilhelm Schöltz; Rebuilt in 1900 | |
| 09096254 | Kirschenallee 18 Ebereschenallee 41 ( location ) |
Duplex house | 1921–22 by Arnold Kuthe. | |
| 09096255 | Kirschenallee 21A ( location ) |
Residential building | 1924-25 by Josef Bachem . Today Turkish Consulate General. Country house with base, ground floor and first floor. Hipped roof with a loft. On the narrow side of the street there is a semicircular bay porch with a balcony, structured by pillars. | |
| 09096256 | Kirschenallee 26 Platanenallee 35 ( location ) |
Residential building | 1925–26 by Ernst Schneckenberg | |
| 09096257 | Klaus-Groth-Straße 8 ( location ) |
villa | 1912–13 by Ludwig Rosin and Hanns Sternberg (see Ensemble Lindenallee 20 ... and garden monument Klaus-Groth-Straße 8 ) |
|
| 09096258 | Klaus-Groth-Straße 9 ( location ) |
former coach house and stable building | 1907 by Alfred Schrobsdorff; 1929 extension (see ensemble Lindenallee 20 ... ) |
|
| 09096268 | Queen Elisabeth Street 13/17 ( location ) |
Tenement house | 1925 by Alfred Schrobsdorff | |
| 09096269 | Queen Elisabeth Street 46 ( location ) |
Chapel of Luisen-Kirchhof II | 1867–68 by Rudolf Zeitler (see garden monument Königin-Elisabeth-Straße 46 ) |
|
| 09096270 | Kranzallee 8/10 ( location ) |
Remise and residence for employees of the Villa d'Avance | 1923–24 by Harry Rosenthal | |
| 09096271 | Kranzallee 13 ( location ) |
Rectory of the Evangelical Church Community Berlin-Heerstraße | 1928–29 by Erich Blunck (construction management Emil Fangmeyer) | |
| 09096272 | Kranzallee 19 ( location ) |
Residential building | 1932–33 by Günther Werner-Ehrenfeucht | |
| 09096273 | Kranzallee 23 ( location ) |
Residential building | 1928–30 by Heinrich Möller | |
| 09096274 | Kranzallee 24 Ragniter Allee 2 ( location ) |
Residential building | 1936–37 by Paul Sellmann | |
| 09096275 | Kranzallee 27 ( location ) |
Residential building | 1933–34 by Martin Braunstorfinger | |
| 09096276 | Kranzallee 36 ( location ) |
Residential building | 1936 by Wilhelm von Gumberz-Rhonthal | |
| 09096278 | Cool way 9 ( location ) |
Arnold Zweig House | 1930–31 by Harry Rosenthal; Remodeled in 1938 by Heinrich Kleiner | |
| 09096310 | Leistikowstraße 2 ( location ) |
Tenement house | 1909-10 by Emilie Winkelmann | |
| 09096314 | Lindenallee 7 ( location ) |
Residential building | 1867–68 by Emil Krefeldt and G. Köhler; Rebuilds in 1929, 1933 | |
| 09096315 | Lindenallee 8 Ulmenallee 9 ( location ) |
Residential building | 1939–40 by Hörisch & Hofmann | |
| 09096316 | Lindenallee 14 ( location ) |
Residential building | 1880–81 by F. Uterwedde and W. Bethke | |
| 09096317 | Lindenallee 16 Rusternallee 9 ( location ) |
Residential building | 1895–96 by Wilhelm Walther; Reconstruction in 1916 by Max Landsberg , 1933 by Alfred Wiener | |
| 09096318 | Lindenallee 20 ( location ) |
Residential building | 1909 by Erich Blunck ; Renovation 1987 (see Ensemble Lindenallee 20 ... ) |
|
| 09096319 | Lindenallee 21 Halmstraße 1 ( location ) |
Country house Paul Oskar Höcker | 1908 by Emilie Winkelmann (see Ensemble Lindenallee 20 ... ) |
|
| 09096320 | Lindenallee 22 Halmstraße 13-14 ( location ) |
Residential building | 1922–23 by Hans and Wassili Luckhardt , Franz Hoffmann ; 1928 renovation by Ernst L. Freud , 1958 extension by Werner Seyffert (see Ensemble Lindenallee 20 ... ) Renovation 2015/15 by Ursula Seeba-Hannan. |
|
| 09096321 | Lindenallee 35 ( location ) |
villa | 1913–14 by Grisebach & Steinmetz; 1958 renovation (see ensemble Lindenallee 20 ... ) |
|
| 09096322 | Lindenallee 44 Eichenallee 8 ( location ) |
Residential building | 1869–70 by Robert Otto; Rebuilds in 1920, 1963 | |
| Remise | ||||
| 09096323 | Lindenallee 46 Ulmenallee 8 ( location ) |
Residential building | 1908 by Albert Saalmann; Rebuilt in 1970 | |
| 09096324 | Lindenallee 50 Akazienallee 8 ( location ) |
Residential building | 1869–70 by Bethke and Uterwedde; Conversions 1879–80 by Piater, 1919 by Georg Rieve, 1936, 1977 | |
| 09096328 | Lyckallee 6 ( location ) |
House, enclosure and pergola | 1913-14 by Fritz Klingholz ; Rebuilds in 1938, 1969 | |
| 09096329 | Lyckallee 14/16 ( location ) |
Duplex house | 1913-14 by Alfred Lesser; Conversions 1934, 1983-84 (No. 14), 1985 (No. 16) | |
| 09096330 | Lyckallee 30 ( location ) |
Single-family house with enclosure | 1929–30 by Fritz Marcus | |
| 09096331 | Lyckallee 34 ( location ) |
Residential building | 1935–36 by Otto Kuhlmann | |
| 09096332 | Lyckallee 42 ( location ) |
Residential building | 1921–22 by Hans Liepe ; Remodeling in 1932 | |
| 09096333 | Lyckallee 44 Johannisburger Allee 1 ( location ) |
Residential building | 1921–22 by Hans Liepe; Conversions 1936–37, 1990 | |
| 09096334 | Lyckallee 45 ( location ) |
Residential building | 1936 by Heinz Scheidling | |
| 09020760 | Machandelweg 4 ( location ) |
detached house | 1923 by Paul Schulz (see Ensemble Machandelweg 2–4 ... ) |
|
| 09020761 | Machandelweg 8 ( location ) |
Single-family house with enclosure | 1924-25 by Paul Schulz; Changes made by G. Wodke in 1925 (see Ensemble Machandelweg 2–4 ... ) |
|
| 09020762 | Machandelweg 9 Wacholderweg 2 ( location ) |
villa | 1923–24 by Paul Schulz (see Ensemble Machandelweg 2–4 ... and garden monument Machandelweg 9 ) |
|
| 09096335 | Machandelweg 11 ( location ) |
detached house | 1947 by Ernst Busse, executed in 1950 by Helmut von Lülsdorff | |
| 09096336 | Marathonallee 25 ( location ) |
Residential building | 1930 by Eckart Muthesius | |
| 09096337 | Marathonallee 34 ( location ) |
Residential building | 1927–28 by Alfred Grenander (see Ensemble Marathonallee 31–34 B and garden monument Marathonallee 34 ) |
|
| 09096345 | Marienburger Allee 43 ( location ) |
Bonhoeffer house | 1935 by Jörg Schleicher | |
| 09096346 | Masurenallee 10/14 ( location ) |
House of Broadcasting | 1929–31 by Hans Poelzig; Reconstruction in 1959 | |
| 09096347 | Masurenallee 16/20 Bredtschneiderstraße 16 ( location ) |
SFB television center | 1965–70 by Robert Tepez | |
| 09096351 | Meiningenallee 20/22 Spandauer Damm 205/215 ( location ) |
Bonhoeffer School | 1957 by building authority Charlottenburg (Lamm) | |
| 09097889 | Messedamm 11–12 Hammarskjöldplatz Neue Kantstrasse ( location ) |
International Congress Center Berlin (ICC Berlin) | 1973–79 by Ralf Schüler and Ursulina Schüler-Witte (see overall Hammarskjöldplatz 1/5 ) |
|
| Distribution hall, 1974–75 by Rainer Gerhard Rümmler | ||||
| Pedestrian tunnel, 1974–75 by Rainer Gerhard Rümmler | ||||
| 09096355 | Mohrunger Allee 2A ( location ) |
Landhaus von der Schulenburg, single-family house | 1935 by Heinrich Schweitzer | |
| 09096373 | Nussbaumallee 1/3 ( location ) |
Residential building | 1964–65 by Johannes Hildisch and Gerd Brand | |
| 09096374 | Nussbaumallee 8 Lindenallee 6 ( location ) |
House hump with garden | House, built in 1929 by Alfred Gellhorn, extension in 1955 | |
| Garden 1929 by Gustav Allinger | ||||
| 09096375 | Nussbaumallee 25 ( location ) |
Residential building | 1884 by Max Nagel and O. Hoffmann | |
| 09096376 | Nussbaumallee 42 ( location ) |
Bartning house | 1936–37 by Otto Bartning | |
| 09096377 | Olympische Strasse Preußenallee Reichsstrasse ( location ) |
Neu-Westend underground station | Entrances, The underground station Neu-Westend of the Berlin underground was opened on May 20, 1922, whereby it was built in the years 1908–1913 ready for shell construction. Today this station is served by trains on the Berlin U-Bahn line 2. The architect was Alfred Grenander. (see overall system of the underground line, former main line ) |
|
| Subway station | ||||
| 09096378 | Olympische Strasse 9 ( location ) |
Residential house with garage | 1925 by Hans Hertlein (see garden monument at Olympische Strasse 9 ) |
|
| 09096379 | Olympische Strasse 10/12 ( location ) |
Tenement house | 1929–30, by Joseph Fraenkel (execution) | |
| 09096387 | Platanenallee 4/6 ( location ) |
House and coach house | 1912–13 by Grisebach & Steinmetz; Conversion into small apartments in 1936 | |
| Remise | ||||
| 09096388 | Platanenallee 14 ( location ) |
Country house | 1907-08 by Julius Habicht | |
| 09096389 | Platanenallee 19 ( location ) |
Residential building | 1929-30 by Arnold Nechansky | |
| 09096390 | Platanenallee 23A-C, 25 Rüsternallee 24–24B ( location ) |
former nursing home for babies and mothers | The former nursing home for babies and mothers is now the Max-Bürger-Hospital. The hospital was built by Rudolf Walter from 1907 to 1909 and from 1911 to 1912. It is a three-storey complex with three wings. | |
| 09096391 | Platanenallee 36 Reichsstraße 17 ( location ) |
Residential house ( Goldsteinvilla ) | 1923 by Curt Leschnitzer | |
| 09096392 | Preußenallee Raußendorffplatz ( location ) |
The wrestler, monument | 1908 by Hugo Lederer; Installation 1926 (see garden monument Raußendorffplatz ) |
|
| 09096393 | Preußenallee 31 ( location ) |
Residential building | 1923-25 by Edmund Krefft (?) | |
| 09096398 | Ratzeburger Allee 1 Reichsstraße 21 Rusternallee 45 ( location ) |
Post office, tenement and commercial building | 1930–31 by Georg Caro | |
| 09020830 | Reichsstrasse 105 ( location ) |
Tenement house | 1914–15 by Hans Böttcher (see Ensemble Theodor-Heuss-Platz 10/12 ) |
|
| 09020831 | Reichsstrasse 106 ( location ) |
Tenement house | 1912-14 by Hans Boettcher (see Ensemble Theodor-Heuss-Platz 10/12 ) |
|
| 09096404 | Rossitter Platz ( location ) |
Olympia-Stadion underground station | The Olympia-Stadion underground station was opened on June 8, 1913 under the then name Stadion together with the German Stadium . However, the elevated railway company only operated the station irregularly for special events such as horse races. Seven years later, Berlin was a candidate city for the 1936 Olympic Games , so Alfred Grenander was commissioned to redesign the station. He designed a completely new entrance building, which was provided with red bricks. This in turn is at right angles to the tracks, for which the BVG again had two platforms built. | |
| Entrance building, 1929–30 by Alfred Grenander
|
||||
| platform | ||||
| Overpass | ||||
| Ticket office | ||||
| Staircase | ||||
| 09020787 | Rusternallee 11 ( location ) |
Country house Thomas | 1913-14 by Walther Spickendorff; with front yard; Reconstruction 1981 (see Ensemble Rüsternallee 11–13 ) |
|
| 09020788 | Rusternallee 12 Platanenallee 11 ( location ) |
Residential building | 1906–07 by Hermann Werle (see Ensemble Rüsternallee 11–13 ) |
|
| 09096405 | Rusternallee 18 ( location ) |
House and coach house | 1872–75 by Franz Piater; Rebuilt in 1935 by Fangmeyer; Restoration, dismantling and modernization of Pitz / Brenne in 1982
The neo-baroque Wilhelminian style villa was built by Heinrich Quistorp for Albert Ludewig, the director of a screw factory. The construction time coincided with the so-called Founders' Crash of 1873 and was probably delayed until March 1875. The round stair tower with conical roof on the northeast corner, the mansard roof typical of the bourgeois Baroque and the striking turquoise color are particularly striking . In the 1990s this was the seat of the Kazakh embassy in Berlin. Today the villa is still used as a residence for the Kazakh embassy. |
|
| Remise | ||||
| 09096406 | Rusternallee 27 ( location ) |
Residential building | 1873 by Piater | |
| 09096425 | Sensburger Allee 1 ( location ) |
Single-family house, type design for Reich Labor Service Leader | 1941 | |
| 09096426 | Sensburger Allee 3 Insterburgallee 27A ( location ) |
former house of the Thuringia fraternity | 1929–30 by Fritz Freymüller ; Rebuilds in 1937, 1973 | |
| 09096427 | Sensburger Allee 5A ( location ) |
detached house | 1966–68 by Sami Mousawi | |
| 09096428 | Sensburger Allee 7 ( location ) |
detached house | 1937 by Kurt Bornemann | |
| 09096429 | Sensburger Allee 8 ( location ) |
Single-family house, type design for Reich Labor Service Leader | 1941 | |
| 09096430 | Sensburger Allee 10 ( location ) |
Single-family house, type design for Reich Labor Service Leader | 1941 | |
| 09096431 | Sensburger Allee 19A ( location ) |
House Müllerburg, single-family house | 1960 by Georg Heinrichs | |
| 09096432 | Sensburger Allee 25–26 ( location ) |
Georg Kolbe House and Atelier ( Georg Kolbe Museum ) | House, 1928–29 by Ernst Rentsch; Remodeled in 1932 by Paul Linder | |
| studio | ||||
| Sculpture courtyard, 1932 | ||||
| 09095924 | Skirenweg 5 ( location ) |
House of Johannes Krüger | 1937–38 by Johannes and Walter Krüger | |
| 09096442 | Spandauer Damm (in front of No. 220) ( location ) |
milestone | around 1830 (dating according to milestones research group and typological classification more after 1835). The 90 centimeter high granite base stone bears the inscription "/ I MEILEN BIS BERLIN" (in Antiqua script). It is one of only 18 milestones still preserved in Berlin today.
|
|
| According to W. Sasse, the distance given means 1½ miles to the Berlin City Palace , which from 1834 was the starting point for all distance information to Berlin. Accordingly, the stone is said to have originally stood at what is now the Ruhleben underground station , on Berlin-Hamburger Chaussee, which was built around 1822, about 11.1 kilometers from the castle.
A Prussian mile is the equivalent of about 7.5 kilometers. After the introduction of the metric system in 1873, the milestones lost their importance and were partially (like this stone) implemented and continued to be used as kilometer stones. The current location of the milestone, in front of the entrance to the Ruhwaldpark, is 10 kilometers from Schloßplatz. |
||||
| 09096443 | Stallupöner Allee 37 ( location ) |
Residential building | 1937 by Egon Eiermann | |
| 09096446 | Stendelweg 48/50 ( location ) |
Single-family semi-detached house | 1925-26 by August Klapproth (No. 50); 1928 by Johannes Röhr (No. 48) | |
| 09096447 | Steubenplatz ( location ) |
The winner (monument) | 1896–1902 by Louis Tuaillon
The memorial was erected on Steubenplatz in 1961 . It is a young man on a horse. The youth held a winner's palm in his right hand, but it has been lost. |
|
| 09096461 | Tannenbergallee 6 ( location ) |
Friedenskirche and bell tower | 1932 by Emil Fangmeyer (using a studio building, 1916 by Georg Schmidt) | |
| 09095336 | Tannenbergallee 35 ( location ) |
Schmitt House | Single-family house with separate apartment, from Winterfeld 1960–61 by Eduard Ludwig | |
| garage | ||||
| Enclosure and gate | ||||
| 09096468 | Theodor-Heuss-Platz ( location ) |
Theodor-Heuss-Platz underground station | Entrance, 1907-08 by Alfred Grenander
The station was opened with the line Bismarckstraße - Reichskanzlerplatz on March 29, 1908 |
|
| platform | ||||
| 09096469 | Theodor-Heuss-Platz 4 ( location ) |
Commercial building | 1927–29 by Walter and Johannes Krüger; Reconstruction in 1958 by Johannes Krüger | |
| 09096474 | Ulmenallee 3 ( location ) |
villa | around 1870 by Wilhelm Schöltz | |
| Front garden with fountain, around 1870 | ||||
| 09096475 | Ulmenallee 18 ( location ) |
Residential building | 1929–30 by Ernst Schneckenberg | |
| 09096476 | Ulmenallee 32 Eschenallee 12 ( location ) |
House and garage | House, 1911–12 by Paul Renner ; Remodeled 1924-25 by Ludwig Mies van der Rohe , today the Cameroon embassy | |
| garage | ||||
| 09096477 | Ulmenallee 40 ( location ) |
Residential building | 1899–1900 by Ernst Geiger; Modifications in 1906, 1978 | |
| 09096478 | Ulmenallee 50 Eichenallee 45 ( location ) |
Luisens Memorial Foundation, orphanage | 1904–05 by Rudolf Walter; Renovation 1978-80 | |
| 09096479 | Waldschulallee ( location ) |
Messe Süd S-Bahn station | Entrance building, 1927–30 by Richard Brademann ; Expansion in 1935 by Fritz Hane and Hugo Röttcher | |
| Overpass | ||||
| Staircase | ||||
| Partial loss: platform | Demolition of platform buildings and new construction in the 1990s | |||
| 09096480 | Waldschulallee 34 ( location ) |
Mommsenstadion with grandstand building | Stadium, 1930 by Fred Forbát and Scheim; Rebuilt in 1950 | |
| Grandstand | ||||
| Ticket office | ||||
| North entrance | ||||
| South entrance | ||||
| 09096481 | Waldschulallee 75 ( location ) |
former Olympic Sports Medical Center | 1936 by Otto Schellenberg | |
| 09096482 | Warnenweg 15 ( location ) |
Residential building | 1935–36 by Emil Fangmeyer | |
| 09096503 | Württembergallee 24 Länderallee 25 ( location ) |
Tenement house | 1923 by Helmut Grisebach & Heinz Rehmann | |
| 09096504 | Württembergallee 31 ( location ) |
Villa Schönbach | 1923–24 by Martin Punitzer | |
| 09096508 | Zikadenweg 10 ( location ) |
Single-family house (semi-detached house) with farm and stable building | 1925 by Otto Pflug | |
| Farm and stable building (with Zikadenweg 12) | ||||
| 09096509 | Zikadenweg 12 ( location ) |
Single-family house (semi-detached house) with farm and stable building | 1925 by Otto Pflug | |
Garden monuments
| No. | location | Official name | description | image |
|---|---|---|---|---|
| 09046320 | Am Rupenhorn 5 Havelchaussee ( location ) |
Villa garden | 1929 by the Ludwig Späth company (see monument on Am Rupenhorn 5 ) |
|
| 09046321 | Am Rupenhorn 6 ( location ) |
front yard | 1929 by Heinrich Friedrich Wiepking-Jürgensmann (see monument on Am Rupenhorn 6 ) |
|
| 09046541 | Am Rupenhorn 25 Heerstraße 161 ( location ) |
House garden of the Luckhardt Villa | 1930 by Berthold Körting (see monument on Am Rupenhorn 25 ) |
|
| 09046322 | Branitzer Platz ( location ) |
Town square | 1894–95, restored by Joachim Kaiser in 1950, redesigned in 1960 | |
| 09046323 | Brixplatz ( location ) |
Town square | 1919–21 by Erwin Barth , restored in 1950 and redesigned by Joachim Kaiser in 1960–61
Plans and views in the architecture museum of the Technical University of Berlin. |
|
| 09045640 | Fürstenbrunner Weg 37/67 ( location ) |
Luisenkirchhof III | 1891–1905 by Otto Vogeler with tombs and tomb structure, hereditary burial walls , artistic equipment (see overall Fürstenbrunner Weg 37/67 ) |
|
| Portal, 1892 | ||||
| Fallen Memorial, 1920 by Walther Spickendorff | ||||
| 09050456 | Fürstenbrunner Weg 69/79 ( location ) |
Kaiser Wilhelm Memorial Cemetery | 1896 with tombs and tomb structure, hereditary burial walls, artistic equipment (see the entire Fürstenbrunner Weg 69/79 ) |
|
| 09046331 | Hammarskjöldplatz ( location ) |
Summer garden on the exhibition grounds | 1930–31 by Richard and Ludwig Lesser , redesigns in 1939, 1948 and 1980 (see overall Hammarskjöldplatz 1/5 ) |
|
| 09046332 | Heerstraße Mohrunger Allee Pillkaller Allee Sensburger Allee ( location ) |
Georg Kolbe Grove | Public green area, 1921 by Richard Köhler; 1933–35 redesign by Felix Buch; since 1957 Georg-Kolbe-Hain with bronze sculptures erected from 1959 to 1965. | |
| "Large knee ends" by Georg Kolbe | ||||
| "Big Falling Man" by Georg Kolbe | ||||
| "Dionysus" by Georg Kolbe | ||||
| "Mars and Venus" by Georg Kolbe | ||||
| "Resting" by Georg Kolbe | ||||
| 09046333 | Heerstraße 82 ( location ) |
Villa garden | around 1923 (see monument on Heerstraße 82 ) | |
| 09046334 | Heerstrasse 90 ( location ) |
Villa garden | 1924–31 by Otto Valentien and the Ludwig Späth company (see architectural monument at Heerstraße 90 ) | |
| 09046335 | Heerstraße 107 Ragniter Allee ( location ) |
Home garden | 1923–24 by Erich Mendelsohn (see monument on Heerstraße 107 ) |
|
| 09046336 | Heerstraße 131/135 Am Postfenn 3/31 Kranzallee 58/62 ( location ) |
Open space of the residential complex on Scholzplatz | 1968 by Hermann Mattern (see complete system at Heerstraße 131/135 ) |
|
| 09046340 | Karolingerplatz ( location ) |
Town square | 1912–13 by Erwin Barth, restored in 1975 | |
| Tool shed, 1928 from the building authority in Charlottenburg (Walter Helmcke); Reconstruction in 1959 | ||||
| 09046341 | Klaus-Groth-Straße 8 ( location ) |
Villa garden | 1911–12 (see the Klaus-Groth-Straße 8 monument ) | |
| 09096232 | Queen Elisabeth Street 46 ( location ) |
Luisenkirchhof II | 1866-67, with graves and grave structure, hereditary burial walls and artistic equipment (see monument Königin-Elisabeth-Straße 46 ) |
|
| 09046345 | Anneliese-und-Georg-Groscurth-Platz Lindenallee ( location ) |
Town square | 1894–95, redesigned in 1951 by Joachim Kaiser | |
| 09046346 | Machandelweg 9 Wacholderweg 2 ( location ) |
Villa garden | 1924 by Georg Potente (see Ensemble Machandelweg 2–4 ... and architectural monument Machandelweg 9 ) |
|
| 09046347 | Marathonallee 34 ( location ) |
Home garden | 1927–28 (see Marathonallee 34 monument ) | |
| 09046353 | Nussbaumallee 37/39 ( location ) |
Hospital garden | around 1900 (?)
The hospital garden once belonged to the St. Elisabeth monastery, which was located at Nussbaumallee 37-39 and was demolished between 2007 and 2009. Three modern city villas are to be built here by 2013. The old trees of the hospital garden should be preserved. |
|
| 09046354 | Olympische Strasse 9 ( location ) |
Home garden | 1927–28 (see monument at Olympische Strasse 9 ) | |
| 09046355 | Olympischer Platz 1–5 At the bell tower Coubertinplatz Friedrich-Friesen-Allee Passenheimer Straße 24, 30 Rominter Allee 1/5 Rossitter Weg Sportforumstraße Stadionallee Südtorweg Trakehner Allee ( location ) |
Olympic grounds , sports, green and gardens with sculptures | Terrain, 1934–36 by Heinrich Friedrich Wiepking-Jürgensmann (see overall complex Olympischer Platz 1–5 ) | |
| bull | ||||
| cow | ||||
| Resting athlete | ||||
| Decathletes | ||||
| Winner | ||||
| 2 eagle pillars | ||||
| Decathletes | ||||
| Entrance pillar | ||||
| Falconer | ||||
| boxer | ||||
| Horse leader | ||||
| Goddess of victory, German Nike, 1936 by Willy Meller | ||||
| Comrades | ||||
| Relay runner | ||||
| Discus thrower, Karl Albiker | ||||
| 18 winner steles | ||||
| A question, 1901, Reinhold Boeltzig | ||||
| Discus thrower, 1927 by Wolfgang Schaper | ||||
| Athlete with a scraper | ||||
| Pugilist | ||||
| 09046356 | Preußenallee 24 Hessenallee ( location ) |
Villa garden | 1924-25 by Ludwig Späth | |
| 09046357 | Raußendorffplatz ( location ) |
Town square | 1925 by Erwin Barth (see Preußenallee monument ) | |
| 09020079 | Reichsstrasse ( location ) |
promenade | circa 1906 | |
| 09046363 | Spandauer Damm 116, 130 ( location ) |
Hospital garden of the Westend hospital | 1913 by Erwin Barth, restored around 1985 (see overall Spandauer Damm 130 facility ) |
|
| 09046364 | Spandauerdamm 218/220 Ruhwaldweg Spreetalallee 3A-B ( Location ) |
Ruhwaldpark | 1867–68 by Carl Schwatlo and JA Duckstein, 1936–42 redesign by Josef Pertl and Lehner, restored 1950–51 (see complete Spandauer Damm 218/220 ) |
|
| Bronze sculptures: "Adler" by Fritz Behn | ||||
| "Pelicans with Child", 1927 by W. Menzner | ||||
| Pelican group by Edmund Otto Eichwald | ||||
| 09046366 | Trakehner Allee 1 ( location ) |
Heerstrasse cemetery | created 1921–24 by Erwin Barth, extensions 1937–39 by Erich Groß and 1945–47; Redesign 1935–36 by Heinrich Friedrich Wiepking-Jürgensmann; with fencing (see complete system Trakehner Allee 1 ) |
Former monuments
| No. | location | Official designation (status of the list of monuments when removed) |
description | image |
|---|---|---|---|---|
| 09040457 | ( Location ) | Suburban train to Spandau | with train stations and bridge structures, between Heerstraße and the district border on Elsgrabenweg (Spandau) (see architectural monuments S-Bahn station Olympiastadion and S-Bahnhof Messe Süd ) | |
| unknown | Am Vogelherd 2–20 Lärchenweg 22–28 Waldschulallee 7–17 Zikadenweg 57–71, 60–86 ( location ) |
Residential buildings ( GEHAG ) | 1925–1927 by Bruno Taut and Martin Wagner ; revoked after 2001 monument status |
|
| unknown | Am Vogelherd 36–50 Lärchenweg 25–31 Maikäferpfad 24/26 Zikadenweg 37–55, 44–58 ( location ) |
Residential houses ( Dewog ) | 1927–1928 by Max Taut and Franz Hoffmann ; revoked after 2001 monument status |
|
| unknown | Eichkatzweg 19-25 Cockchafer Trail 18-21 ( Lage ) |
Residential houses | 1919–1923 by Max Taut and Franz Hoffmann ; revoked after 2001 monument status |
|
| unknown | Falterweg 1–37, 22/24, 34–38 permanent forest path 2–4 Eichkampstraße 140/142, 148/150 Im Hornisgrund 1 ( location ) |
Eichkamp housing estate , 8th construction phase, twin houses | 1927-30 by Curt Gorgas ; revoked after 2001 monument status |
|
| 09096352 | Messedamm 26 ( location ) |
Deutschlandhalle , multi-purpose building | The Deutschlandhalle was one of the world's oldest event arenas of this dimension. It was built on the occasion of the 1936 Summer Olympics as the “largest multi-purpose hall in the world” in Berlin based on designs by architects Franz Ohrtmann and Fritz Wiemer in just nine months and was inaugurated on November 29, 1935 in the presence of Adolf Hitler. Facade by Fritzsche and Löhbach; 1956–57 reconstruction by Paul Schwebes ; Demolition and demolition from December 2011 | |
| unknown | Sonnenhof 1, 3–10 (without 7a) ( Location ) |
Residential houses | 1924–26 by Otto Pflug ; revoked after 2001 monument status |
|
| unknown | Zikadenweg 15, 17–22, 24–28 Kiefernweg 24 ( Lage ) |
Residential houses | 1926–27 by Otto Pflug ; revoked after 2001 monument status |
|
| unknown | Zikadenweg 29–35, 36–42 ( Location ) |
Residential buildings of the Grunewald building cooperative | 1926 by Carl Volkmann ; revoked after 2001 monument status |
See also
literature
- Georg Dehio : Handbook of the German art monuments . Revised by the Dehio Association; edited by Sibylle Badstübner-Gröger… Deutscher Kunstverlag, Munich / Berlin 2006, ISBN 3-422-03111-1 .
- Paul Ortwin Rave, Irmgard Wirth: The buildings and art monuments of Berlin. City and district of Charlottenburg . 1961.
Web links
- Monument database of the state of Berlin
- List of monuments of the State of Berlin (PDF; 2.71 MB)
Individual evidence
- ↑ wohnmal.info: traces of an architect
- ^ A b Dietrich Worbs: Insights into the Berlin monument landscape . Mann (Gebr.), Berlin 2002, ISBN 3-7861-2433-7 .
- ↑ Milestone database (number 335) ( Memento of the original from February 19, 2015 in the Internet Archive ) Info: The archive link was automatically inserted and has not yet been checked. Please check the original and archive link according to the instructions and then remove this notice. (PDF; 12.0 MB), Milestones Research Group
- ^ Sasse, W .: Paths and milestones point to Berlin , in Edwin Redslob on his 70th birthday, Berlin 1955
- ^ Rave, Paul Ortwin; Wirth, Irmgard: The buildings and art monuments of Berlin. City and district of Charlottenburg . 1961, p. 491 .
- ↑ AVILA Wohnpark St. Elisabeth, Nussbaumallee ( Memento of the original from June 29, 2013 in the Internet Archive ) Info: The archive link was inserted automatically and has not yet been checked. Please check the original and archive link according to the instructions and then remove this notice. (Project description)
- ↑ The house Lindenallee 22 was built in 1922–1923 for the merchant and art collector Eugen Buchthal and his wife Thea by Hans and Wassili Luckhardt and Franz Hoffmann in the expressionistic style and was converted in 1928 by Ernst Ludwig Freud in the style of the new objectivity. After the National Socialists came to power, the Buchthal family sold the house and emigrated to England in 1938. Another renovation took place in 1956 by the architect Werner Seyffert. Dietrich Fischer-Dieskau lived in the house from 1958 . His heirs sold it after his death. Between 2015 and 2016, the architect Ursula Seeba-Hannan carried out a further renovation, which the Aedes Architecture Forum is documenting in an exhibition in 2016.
Other image sources
- ^ Erwin Albert Barth: Sachsenplatz, Berlin-Charlottenburg. Execution , floor plans and views in the architecture museum of the TU Berlin
