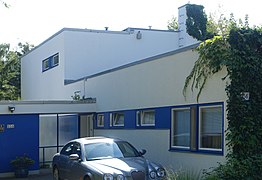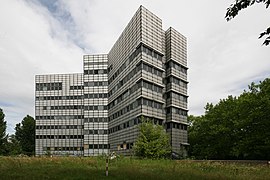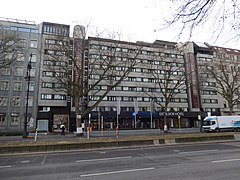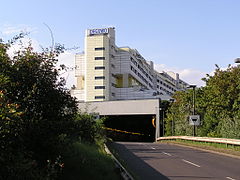Georg Heinrichs
Georg Heinrichs (born June 10, 1926 in Berlin ; † December 20, 2020 there ) was a German architect and urban planner . His most important works, including important works that shape the cityscape, were created in West Berlin in the 1960s and 1970s . Heinrichs worked in an architectural partnership with Hans Christian Müller until 1967 .
Life
Georg Heinrich's childhood was strongly influenced by the experiences of National Socialism . In 1944 he was deported to a labor camp in Petershütte in the Harz Mountains because of his mother's Jewish descent . His grandparents were murdered in Estonia during the German occupation after 1941, and his brother Sergej died shortly before the end of the war in a labor camp near Dessau.
After the end of the war Heinrichs began studying at the architecture school founded by Max Taut at the Berlin University of the Arts (today: UdK), which he graduated in 1954. He gained his first professional experience with the Bauhaus architect Wils Ebert , where he worked on the expansion of the Dahlem museums , and in an architecture office in London . He also worked for Alvar Aalto , who planned a building for Berlin's Hansaviertel in 1957 as part of the International Building Exhibition .
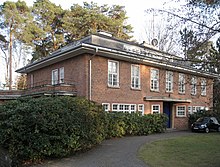
Heinrichs died in Berlin in December 2020 at the age of 94.
plant
As a representative of modernism, Georg Heinrichs combined the horizontally dynamic architecture of Erich Mendelsohn with the rationality of Ludwig Mies van der Rohe in his buildings . The dominant aesthetic element of his designs is the horizontal, which he himself describes as "restrained and modest", the vertical form, on the other hand, he perceived as aggressive and consistently rejected it, as well as the square as a geometrical order grid and basic motif, which he described as "without proportion". in contrast z. B. to Oswald Mathias Ungers or Richard Meier .
His designs are not only characterized by their often sculptural character but also by their partly flexible and intelligent floor plan solutions. At the same time, the buildings were often the target of strong criticism at the time they were being built. His best-known projects include the urban planning concept and the overall planning for the Märkisches Viertel in Berlin's Reinickendorf district (1962, with Werner Düttmann and Hans Christian Müller ).
buildings
- 1950, 1958–1959: International student residence in Berlin-Westend , Harbigstrasse 14
- 1958: "Haus Gause" in Berlin-Grunewald , Humboldtstrasse 37
- 1959: "Haus Karsch" in Berlin-Zehlendorf , Klopstockstrasse 37
- 1959–1967: student apartments in Berlin-Eichkamp (with Ludwig Leo )
- 1959–1991: Leitz factory in Stuttgart (with Hans Christian Müller)
- 1960: "Haus Müllerburg" in Berlin-Westend, Sensburger Allee 19a
- 1960–1970: Overall urban planning for the Märkisches Viertel housing estate in Berlin (with Hans Christian Müller and Werner Düttmann )
- 1961: “House Dr. Schätzing ”in Berlin-Zehlendorf , Clayallee 256
- 1961–1964: Chapel in the cemetery of the Ev. Parishes of St. Johannis and Heiland in Berlin-Wedding , north bank 31 (with Hans Christian Müller)
- 1961–1965: Youth hostel at Kluckstrasse 3 in Berlin-Tiergarten (with Hans Christian Müller)
- 1963: New construction of the parish hall of the Johanniskirche in Berlin-Moabit (with Hans Christian Müller)
- 1963: Evangelical parish hall in Berlin-Kreuzberg , Zossener Str. (With Hans Christian Müller, demolished)
- 1963: Factory building for Leitz AG in Stuttgart
- 1963–1974: Group of houses in the Märkisches Viertel in Berlin, Senftenberger Ring
- 1966–1970: "Opernviertel" residential development on Bismarckstrasse in Berlin-Charlottenburg (with Rolf Gutbrod and Hans Christian Müller)
- 1967–1981: Autobahn development in Schlangenbader Strasse in Berlin-Wilmersdorf (with Gerhard and Klaus Krebs)
- 1967–1970: " Forum Steglitz " shopping center in Schloßstraße (with Finn Bartels and Christoph Schmidt-Ott)
- 1968–1971: Evangelical consistory in the Hansaviertel , Bachstrasse, Hansaviertel , Berlin (with Hans-Christian Müller), demolished in 2011
- 1968–1979: Pichelssee apartment complex in Berlin-Pichelsdorf
- 1970–1980: residential ring Vineta-Platz in Berlin-Gesundbrunnen
- 1971–1973: Housing development at Wittekindstrasse 45–47 in Berlin-Tempelhof
- 1975–1976: Apartment house Uhlandstrasse 195/196 in Berlin-Charlottenburg
- 1978–1979: Hotel Excelsior Hardenbergstrasse 13/14 in Berlin-Charlottenburg
- 1986–1987: Perimeter block development for the IBA in Berlin-Tiergarten , Am Karlsbad 6/7
Märkisches Viertel (1970)
Former consistory of the EKBO (1971); Demolished in 2011
Web links
- Biography on the artist database
- Berliner Zeitung from June 10, 2016 on the 90th birthday of Georg Heinrich
Individual evidence
- ^ BDA - Bund Deutscher Architekten: Stadtgestalten - Georg Heinrichs. In: video interview. Bauwelt, October 13, 2015, accessed on May 11, 2017 .
- ↑ Nikolaus Bernau : On the death of Georg Heinrichs , rbb-online.de, broadcast on January 8, 2021, accessed on January 9, 2021.
- ↑ Berlin star architect Georg Heinrichs turns 90 , Nikolaus Bernau in Berliner Zeitung on June 10, 2016
- ↑ Gabriella Herpell: "I can only really take it with myself." April 7, 2011, accessed November 28, 2019 .
- ^ Georg Heinrichs - Architect. In: The Selby. Accessed November 28, 2019 .
- ^ List, map, database / Landesdenkmalamt Berlin. Retrieved November 28, 2019 .
- ↑ Michaele Brunk, Dr. Jörg Rüter (editor): Monument of the month - Klopstockstraße 37 . Ed .: BerlinOnline. May 2013 ( berlin.de [PDF]).
- ↑ The ride through the house. Life and work of the Berlin architect Georg Heinrichs. Documentary by Knut Klaßen and Carsten Krohn (Germany, 2008)
- ↑ Entry in the Berlin State Monument List
- ↑ a b c d Bofinger, Klotz, Paul: Architektur in Deutschland Kohlhammer, 1981
- ↑ Entry in the Berlin State Monument List
- ↑ Entry in the Berlin State Monument List
- ↑ Entry in the Berlin State Monument List
- ↑ Entry in the Berlin State Monument List
- ↑ Entry in the Berlin State Monument List
- ^ Community Center (1963) in Berlin, Germany, by Georg Heinrichs & Hans Christian Müller
- ↑ Entry in the Berlin State Monument List
- ↑ Entry at germanpostwarmodern
- ↑ [1]
| personal data | |
|---|---|
| SURNAME | Heinrichs, Georg |
| SHORT DESCRIPTION | German architect and urban planner |
| DATE OF BIRTH | June 10, 1926 |
| PLACE OF BIRTH | Berlin |
| DATE OF DEATH | December 20, 2020 |
| Place of death | Berlin |

