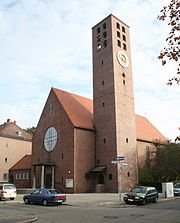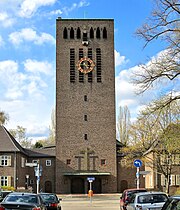List of cultural monuments in Berlin-Siemensstadt
The list of cultural monuments of Siemensstadt includes the cultural monuments of the Berlin district Siemensstadt in the Spandau district . Other monuments (artistically designed monuments or buildings to commemorate) can be found in the list of monuments in Spandau .
Monument areas (entire facilities)
| No. | location | Official name | description | image |
|---|---|---|---|---|
| 09040492 | Goebelstraße 2/122, 11, 15, 19/25, 29, 35, 39, 45, 49, 51, 55, 61, 63, 69, 71, 75, 79, 83, 87, 91, 95, 99, 103 , 107/113, Jungfernheideweg 1, 3–15, 16/20, 21–45, 46/48, Mäckeritzstraße 6/22 In Charlottenburg-Nord: Geißlerpfad 1, 3–11, 13–29, Heckerdamm 283/299 ( location ) |
Siemensstadt housing estate (Ringsiedlung) Part of the Berlin Modernist Settlements World Heritage Site |
Row building, 1929–1931 by Walter Gropius , corner building rebuilt true to the original after war damage 1991–1992 |

|
| Row structure, 1929–1931 by Walter Gropius |

|
|||
| Row building "Panzerkreuzer", 1929–1931 by Hans Scharoun , in 1950 top building was added |
 
|
|||
| 4-story row building, 1929–1931 by Hans Scharoun | ||||
| Gas lighting | ||||
| See also: Charlottenburg-Nord | ||||
| 09085577 | Goebelstraße 143 Lenther Steig ( location ) |
Day rest home for Siemens workers | Recreation home & clubhouse, 1927–1928 by Hans Hertlein , reconstruction in 1933; The one-and-a-half-storey brick building is angular, cube-shaped and has a flat roof, which is designed as a semi-covered terrace on the south side. In the corner of both wings, a stair tower with a viewing terrace towers over the low building. Located on the north side sculptures by Hermann Hosaeus : five wise and five foolish virgins, and a cherub with wall fountain on the northwest corner (→ cherub fountain ). |
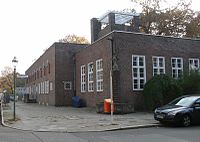
|
| Transformer house |

|
|||
| Gardens, 1928 by Georg Pniower |
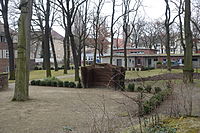
|
|||
| As early as 1916, wooden buildings were built on this site (the so-called Siemens garden ), which the Siemens workers used to relax. In 1927/28 a massive building was erected instead of wooden structures according to Hertlein's plans. The girls' sanctuary , however, had to cease operations in 1931 and from then on was used as a clubhouse for the Siemens comradeship . The building was badly damaged in the Second World War and restored as the Siemensstadt clubhouse in 1951/52 . Since 1997 the house has been used as a residence and employment center for severely mentally disabled people under the name Eduard-Willis-Haus . | ||||
| 09085695 | Nonnendammallee 44 Otternbuchtstraße ( location ) |
Osram machine glass factory | Piston huts A and B, multi-storey building with low-rise building and batch house, machine and boiler house, tube hut, 1927 and 1931 by Waldemar Pattri, restoration 1945–1949 |

|
| Generator house |

|
|||
| Administration building & welfare building |

|
|||
| 09085697 | Nonnendammallee 80–81A Rohrdamm 23–24B, Wattstrasse 13–14A, Wernerwerkdamm 36 ( location ) |
Residential complex Nonnendamm I (south) of the Charlottenburg building cooperative | Built 1910–1911 by Johnson on behalf of the Charlottenburg building cooperative . Triangular block perimeter development with a large inner courtyard and children's playground. The building complex includes 140 one to four and a half room apartments and 17 shops. At the corner of Nonnendamm and Rohrdamm there is a tower that is intended as a counterpart to the Siemens administration building opposite . Originally crowned the tower with a high hipped roof skylights , which, however, no longer exists today. On the ground floor of the tower is the Siemensstadt main restaurant , which has existed as Casino Nonnendamm since it was built in 1911 . |

|
| 09085698 | Nonnendammallee 89–93B Jugendweg 8–9A, Mäckeritzstraße 1/11, Quellweg 20/28 ( location ) |
Nonnendamm-Nord residential complex of the Charlottenburg building cooperative | 1911–1912 by Josef Feldhuber
Example of reform housing from the time before the First World War, built by the Charlottenburg building cooperative with 229 residential units and 22 shops. In contrast to the usual tenement buildings in perimeter block development with stuffy rear courtyards, the trapezoidal residential complex is designed openly around a green courtyard. The residential complex was intended for the officials of the neighboring Siemens main administration and belonged to the upper standard at the time. All apartments have a loggia or balcony and mostly already had an indoor toilet, some also a bathroom. Siemens contributed to the construction costs, provided that nine tenths of the apartments were made available to Siemens employees. |
 
|
| Gas lights in the street space | ||||
| 09085705 | Otternbuchtstraße 11 ( location ) |
Reuter power plant | 1929–1930, 1943 and 1948–1949 from Siemens-Schuckertwerke Hans Hertlein (?)
The Reuter power plant was built in the 1920s as a western counterpart to the Klingenberg power plant - initially under the name Kraftwerk West . At the time, the two power plants were the largest and most modern in Germany and in the 1930s they provided around 60 percent of the total power plant capacity installed by Bewag. After the Second World War, the West power plant was partially dismantled by the Soviet military and put back into operation in 1949 (renamed to Reuter power plant in 1953 ). The power plant complex is located directly on the Spree, on an artificial harbor basin. The 46 meter high boiler house is a raised cuboid with narrow vertical ribbon windows. The facade is decorated with yellow to Red Holstein Ilse - clinkers blinded. With the expansion in 1949, the boiler house was enlarged by nine axes to the south and a third chimney was added. Stylistically, the building, with its functional distribution of building dimensions and the lack of architectural decorations, can be assigned to the New Objectivity . |

|
| Porter's lodge |

|
|||
| Administration building |

|
|||
| Loss of monument: chimneys | Originally two 110 meter high chimneys, 3rd added in 1949. All three chimneys were dismantled in 2008 because they were in disrepair. |

|
||
| 09085760 | Rohrdamm 32–33D Goebelstraße 117/125, 129/137, Jungfernheideweg 17/19, Lenther Steig 9-24, Natalissteig 1, 3–29, Quellweg 38/44, 45–69, 71/75, Schuckertdamm 307/309, 312 / 334, 333, 342/386, Schuckertplatz 1–9, Schwiegersteig 1–2, 4–6, 8–12, 14–18, 20–22, 24–28 ( location ) |
Home settlement | Housing complex with post office, designed by Hans Hertlein 1929–1933 |

|
| Garages ?, 1929–1933 by Hans Hertlein |

|
|||
| Row buildings, 1929–1933 by Hans Hertlein |

|
|||
| Goebelstrasse residential complex |

|
|||
| Schwiegersteig residential complex |

|
|||
| Quellweg residential complex, 1929–1933 by Hans Hertlein |

|
|||
| Pavilion, 1929–1933 by Hans Hertlein | ||||
| Public open and green spaces, 1930–1933 by Georg Pniower in collaboration with Leberecht Migge , with plant and structural components, path and space system, equipment and floor modeling, original and traditional layout of the tenant's gardens and street lighting | ||||
| 09085761 | Rohrdamm 35–54 Dihlmannstrasse 10/20, 30 Harriesstrasse 1–14, 16 Im Eichengrund Rapsstrasse 2–35, 37–59, 61–74 Rieppelstrasse 1–25, 26/30 ( location ) |
Siemensstadt settlement (see 09046210 ) |
Multi-family houses and terraced houses in four construction phases including the public and communal open and green areas with plant and structural components (garbage houses, garages, walls), path and space system, equipment and floor modeling, original and traditional layout of the tenant's gardens and gas lights | |
| 1921–1925 by Hans Hertlein , 1st construction phase ("Alte Siedlung"), apartment blocks and multi-family row houses (see garden monument Rohrdamm 3554) |
 
|
|||
| 1926–1927 by Hans Hertlein , 2nd construction phase, terraced houses & terraced houses |

|
|||
| 1928–1930 by Hans Hertlein , 3rd construction phase, row buildings and housing developments |
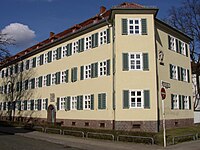
|
|||
| 1930 by Hans Hertlein, 3rd construction phase, garages for cars |

|
|||
| 1931–1932 by Hans Hertlein , 4th construction phase, single and multi-family row houses |

|
|||
| 09085803 | ( Location ) | Siemensbahn (between the district border and Gartenfeld station) | Viaduct between Popitzweg and Spree |

|
| Wernerwerk station, 1928–1929 by Hans Hertlein |

|
|||
| Jungfernheideweg underpass |

|
|||
| Source path underpass |

|
|||
| Lenther Steig underpass |

|
|||
| Siemensstadt station with the Rohrdamm viaduct |
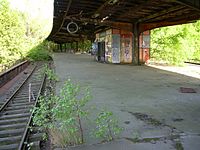 
|
|||
| Rohrdamm rectifier plant |

|
|||
| Street underpass at the switchgear |

|
|||
| Garden field signal box | ||||
| Gartenfeld terminus |
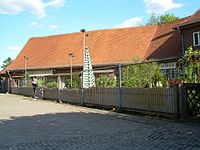
|
|||
| 09096870 |
U-Bahn line 7 Altstädter Ring Am Juliusturm Breite Strasse Carl-Schurz-Strasse Gorgasring Nonnendammallee Popitzweg Seegefelder Strasse Siemensdamm Stabholzgarten |
Underground stations Siemensdamm, Rohrdamm, Paulsternstraße, Haselhorst, Zitadelle, Altstadt Spandau and Rathaus Spandau on underground line 7 |
Siemensdamm underground station , 1973–1984 by Rainer G. Rümmler ( location ) |

|
|
Rohrdamm underground station , 1973–1984 by Rainer G. Rümmler ( location ) |

|
|||
|
Paulsternstraße underground station , 1973–1984 by Rainer G. Rümmler ( location ) |

|
|||
| Other stations are part of: List of cultural monuments in Berlin-Haselhorst and Berlin-Spandau | ||||
Architectural monuments
| No. | location | Official name | description | image |
|---|---|---|---|---|
| 09085855 | Gartenfelder Strasse 28 ( location ) |
Siemenswerke Gartenfeld area , cable plant heating plant | 1927, 1929–1930 by Hans Hertlein |

|
| 09085856 | Gartenfelder Strasse 14 ( location ) |
Siemenswerke area Gartenfeld, Kabelwerk-Metallwerk, "Belgiumhalle" | 1917–1918 from Valenciennes and similar expansion, 1922, 1928–1929 from Hans Hertlein |

|
| 09085568 | Gartenfelder Strasse 28 ( location ) |
Siemenswerke area garden field, cable factory hall complex | 1911–1912 by Karl Janisch and Nagy, north-eastern extension 1913; 1918 and 1923 partial reconstruction by Hans Hertlein |

|
| Air raid shelter, 1941 | ||||
| Loss of monument: Halle | Northwest hall torn down after fire in 2012 |

|
||
| 09085628 | Jugendweg 10-14 ( location ) |
Johanna-von-Siemens-Heim, children's home | 1911–1912 by Karl Janisch, expanded in 1930 by Hans Hertlein
The children's home (in today's sense a day-care center) was built on behalf of Siemens and originally offered space for 150 crèche places. Since 1992 the kindergarten has been run by the Christian Youth Village Association in Germany . The building consists of a two-story solid structure with a tiled roof and an attached single-story low-rise building. The main building is partially enclosed by a gallery. There are two sculptures by Hermann Hosaeus on the gate pillars leading to the property entrance : a resting and a playing child. More historical photos in the picture index of art and architecture . |
 
|
| 09085629 | Jugendweg 15–16 Lenther Steig 3/5 Rohrdamm ( location ) |
11. Spandau community school | 1908-1909; Gym 1912
The school was founded as the 11th Spandau community school. The Siemens company provided the property for this purpose and took over a large part of the construction costs. Until 1957 the school was called the Waldschule , then the Robert Reinick Elementary School . In 2011, the Robert Reinick Primary School was completely relocated to the branch location Jungfernheideweg 32-48. Outsourced The 7th integrated secondary school called Schule an der Jungfernheide is now located on the Lenther Steig / Jugendweg area . The old building consists of an elongated, two-storey main wing with a three-axis central pavilion and two shorter, angled side wings. The gymnasium was added to the north wing in 1912. A striking cornice runs around the building , above it an attic zone with a hipped roof . More historical photos in the picture index of art and architecture . |
  
|
| 09097751 | Lenther Steig 7, ( location ) |
Relief memorial wall in the Robert-von-Siemens-Halle | 1958 by Bernhard Heiliger and Fritz Kühn (sculptors)
The memorial wall in honor of Robert von Siemens , grandson of Werner von Siemens and head of the scientific and technical central office of Siemens-Schuckertwerke AG, is located in the entrance area of the Robert-von-Siemens-Halle. It consists of two parts: an abstract metal relief by Bernhard Heiliger and a profile portrait of Robert von Siemens. For more information see: Monuments in Spandau |

|
| 09085694 | Nonnendammallee Rohrdamm ( location ) |
cenotaph | 1934 by Hans Hertlein and Josef Wackerle . The memorial commemorating the 3000 Siemens employees who died in World War I is located on the south-eastern forecourt of the administration building (see Nonnendammallee 101 ). In 1970, the memorial was expanded to include a memorial for the workers who died in the Second World War.
For more information see: Monuments in Spandau |
 
|
| 09085696 | Nonnendammallee 72 Rohrdamm 88 Motardstraße 54 ( location ) |
Siemenswerke, Dynamowerk | 1906 by Karl Janisch and Carl Dihlmann , expanded from 1909–12 by Janisch, expanded by Hertlein in 1922 and 1938–1942 |

|
| enclosure | ||||
| Gatehouse |

|
|||
| 09085699 | Nonnendammallee 97 Grammestrasse 11 Wattstrasse 5 ( location ) |
Tenement house | 1910–1911 by Bruno Taut and Franz Hoffmann ( → Taut & Hoffmann ). Three-storey plastered building with hipped roof and extended attic. The facade is characterized by massive corner projections on the street side and delicate wooden balconies. |
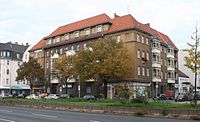
|
| 09085700 | Nonnendammallee 101 Rohrdamm 83/85 ( location ) |
Siemens works, administration building | 1910-1913 by Karl Janisch and Friedrich Blume, 1922, 1929-1930 by Hans Hertlein extended |
 
|
| 09085701 | Nonnendammallee 104, 108 ( location ) |
Siemens-Schuckert-Werke, Schaltwerk high-rise and hall building | Hall D for aircraft construction, designed by Karl Janisch in 1916 , switchgear from 1919 | |
| Nordbau and Ostbau, 1921–1922 |

|
|||
| Schaltwerk high-rise, 1926–1928 by Hans Hertlein |
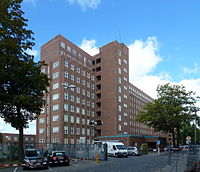
|
|||
| The switchgear complex is located to the west of the Siemens administration building . It consists of a 222 m long and 180 m deep low-rise building as well as a ten-story, 45-meter-high high-rise slab in steel frame construction , at right angles to Nonnendammallee, which is connected to the low-rise building by two connecting wings. The 58-axis longitudinal front of the high-rise is subdivided by 29 narrow wall pillars. On the eighth floor, the vertical order is interrupted by a recess in the facade. Two dominant access towers with elevators, stairwells and sanitary facilities are presented on both sides.
The low-rise building, which was built at the time of the First World War, was initially used for both aircraft and switchgear construction. Aircraft production was stopped in 1919. In the years that followed, the production capacities in switchgear construction were continuously expanded. In 1926, Siemens & Halske decided to build a new high-rise factory east of the low-rise building to expand the switchgear. A further expansion of the low-rise building in the plain was out of the question for economic reasons, as this would have led to long, intersecting transport routes. Together with Carl Köttgen , Hertlein developed the concept of the factory high-rise - the first in Europe. It is a further development of the principle of the multi-storey factory in the courtyard (as in the Wernerwerk II ) up to the line building. The innovation of the Schaltwerk high-rise can be seen in the detachment from the rigid perimeter block development and the abandonment of representative elements. The Schaltwerk high-rise is often referred to as an important example of new building in the New Objectivity style of the 1920s. In its monumental appearance it was shown in numerous illustrations as a symbol of modernity, the "Electropolis" Berlin. |
||||
| 09085854 | Nonnendammallee 108 Paulsternstraße 26 ( location ) |
Siemens works, high-voltage test field with parabolic hall and laboratory building | 1958–1959 by Walter Henn
The high-voltage test field is an extension of the neighboring surge current test facility. The facility consists of a building block with laboratories and workshops as well as a 25 meter high parabolic hall. |

|
| 09085737 | Quellweg 43 Goebelstraße Natalissteig ( location ) |
Catholic St. Joseph Church with rectory | 1934–1935 by Hans Hertlein | |
| 09085853 | Rohrdamm 82 ( location ) |
Siemenswerke, surge current test system | 1927 by Hans Hertlein
The surge current test system is used to test high-voltage circuit breakers . It is located directly north of the switchgear. The building is designed as a shell for the technical systems and was expanded several times until the 1950s. The design, which is largely based on the purpose, is also the specialty of this building. |

|
| 09085790 | Schuckertdamm 336-340 ( location ) |
Ev. Christophoruskirche | 1929–1931 by Hans Hertlein | |
| 09085804 | Siemensdamm 50–54 ( location ) |
Wernerwerk high-rise | Factory building, 1929–1930 by Hans Hertlein |
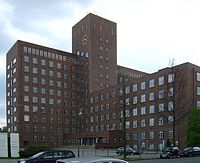
|
| Administration building |

|
|||
| Fountain system |

|
|||
| pergola |

|
|||
| 09085805 | Siemensdamm 62 ( location ) |
Wernerwerk XV | 1924–1925 and later extensions by Hans Hertlein |

|
| 09085835 | Wernerwerkdamm 2 Rohrdamm 22 ( location ) |
Research laboratory | 1914–1917, 1922 by Hans Hertlein. The six-storey, U-shaped building is Hertlein's first building in Siemensstadt. Architecturally, it is still very much based on the Siemens administration building . The First World War interrupted construction work in 1917, so that the building could not be completed until 1924. The north wing was badly damaged during the Second World War and was not reconstructed until 1964. With the relocation of central research to West Germany (after 1945), the location also lost its importance as a research laboratory. In the 1960s, after the war damage had been repaired, the building was used as a dormitory for guest workers and a little later as an administration building for the neighboring measuring equipment factory. Between 1982 and 1989 the building was unused, after which it was extensively renovated and converted into an office building.
Construction drawings, description and historical photos in the Zentralblatt der Bauverwaltung Nr. 46. |

|
| 09085836 | Wernerwerkdamm 5 Wohlrabedamm 32 ( location ) |
Tower of Wernerwerk II | 1916–1918 by Hans Hertlein. The tower of the former Wernerwerk II (Messgerätewerk) - also called Siemensturm - is a 70.8 meter high clock tower with a clock on all four sides with a diameter of 7 meters. In addition to its decorative quality as a vertical accent, it also had mainly various functional properties. Inside there is a chimney for the central boiler house of the measuring device plant as well as a high water tank for testing liquid meters.
The tower once stood in the middle of the measuring device factory, which consisted of seven inner courtyards. Large parts of the measuring equipment factory were destroyed in the Second World War, so that only three inner courtyards have been preserved and the tower is now directly on the eastern edge of the building. Today the building is part of the Siemens Technopark Berlin and a striking landmark of Siemensstadt. From an urban planning point of view, the tower can be seen as the city hall-like coronation of Siemensstadt. In the period that followed, the tower concept was also taken up as an urban accent for the Ullsteinhaus (1925–1927) or the Borsigturm (1922) , for example . |
|
| 09085837 | Wohlrabedamm 13 ( location ) |
Normal shed W540 | 1944 by Hans Hertlein. During the Second World War, Siemens erected numerous makeshift buildings from prefabricated components, for which Hans Hertlein developed the concept of the “normal shed”. Dyckerhoff & Widmann took on the structural development work . With the help of these standardized makeshift buildings, it was possible on the one hand to flexibly expand the space requirements of certain branches of the company and on the other hand to quickly replace factory buildings damaged by the effects of the war. In addition to these sheds, barracks were also built to accommodate forced laborers during the war.
Today, of these makeshift buildings, only the normal shed W540 on Wernerwerkdamm 16 remains. |

|
Garden monuments
| No. | location | Official name | description | image |
|---|---|---|---|---|
| 09046210 | Rohrdamm 35–54 Dihlmannstrasse 10/20, 30, Harriesstrasse 1–14, 16, Im Eichengrund 2, Rapsstrasse 1–35, 37–59, 61–74, Rieppelstrasse 1–25, 26/28. ( Location ) |
Public open and green areas in the Siemensstadt housing estate | Public open spaces and green spaces on Harriesstraße, Rapsstraße, Rieppelstraße as well as green spaces (jewelry spaces) west of Rapsstraße 67/73 and north of Dihlmannstraße 16/20, 1921–1930; with structures from the time of origin, with plant and structural components, equipment and soil modeling (see complete system Rohrdamm 35–54) |

|
| Sculpture jewelry | ||||
| Street space gas lighting |
See also
literature
- Wolfgang Ribbe, Wolfgang Schächen: The Siemensstadt. History and architecture of an industrial site. Ernst, publishing house for architecture a. Techn. Wiss., Berlin 1985, ISBN 3-433-01023-4 .
- Günther Jahn: The buildings and art monuments of Berlin, city and district of Spandau . 1971, ISBN 3-7861-4076-6 .
Web links
- Monument database of the state of Berlin
- List of monuments of the State of Berlin ( PDF file , 2.71 MB)
Individual evidence
- ↑ a b c d Günther Jahn: The buildings and art monuments of Berlin, city and district of Spandau . 1971, ISBN 3-7861-4076-6 .
- ↑ a b c d e f g Wolfgang Ribbe, Wolfgang Schächen: The Siemens city. History and architecture of an industrial site. 1985, ISBN 3-433-01023-4 .
- ↑ Hans-Werner Klünner: Spandau / Siemensstadt - as they were. Droste Verlag, 1978, p. 80.
- ^ Conrad Matschoß: 50 Years of Berlin Electricity Works 1884-1934 . 1934.
- ^ Architects and Engineers Association of Berlin (ed.): Berlin and its buildings . Part X, A (2) Stadttechnik , 2006, p. 215-220 .
- ↑ Rainer W. During: Reuter power plant - From the very top down . In: Der Tagesspiegel. October 16, 2008.
- ↑ The 7th Integrated Secondary School in Siemensstadt has a name
- ↑ Bruno Taut, Winfried Nerdinger: Bruno Taut, 1880–1938 . Architect between tradition and avant-garde. 2001, ISBN 3-421-03284-X , pp. 326 .
- ^ A b Martin Wörner, Doris Mollenschott, Karl-Heinz Hüter, Paul Sigel: Architectural Guide Berlin . 6th edition. 2001, ISBN 3-496-01211-0 .
- ↑ Werner Hildebrandt, Peter Lemburg, Jörg Wewel: Historical buildings of the Berlin industry . 1988, ISBN 3-920597-51-6 .
- ^ Harkort Society: The research laboratory of the Siemens group in Siemensstadt near Berlin. In: Zentralblatt der Bauverwaltung . No. 46 , 1926, pp. 325–328 , urn : nbn: de: kobv: 109-opus-58418 .
Lexicon of Siemensstadt:
- ↑ Klubhaus Siemens (girls' recreation home) ( Memento of the original from December 4, 2013 in the Internet Archive ) Info: The archive link has been inserted automatically and has not yet been checked. Please check the original and archive link according to the instructions and then remove this notice.
- ↑ Siedlung Nonnendamm ( Memento of the original from March 15, 2012 in the Internet Archive ) Info: The archive link was inserted automatically and has not yet been checked. Please check the original and archive link according to the instructions and then remove this notice.
- ↑ Headquarters ( page no longer available , search in web archives ) Info: The link was automatically marked as defective. Please check the link according to the instructions and then remove this notice.
- ↑ Siemens Children's Home ( Memento of the original from December 4, 2013 in the Internet Archive ) Info: The archive link was inserted automatically and has not yet been checked. Please check the original and archive link according to the instructions and then remove this notice.
- ↑ Research laboratory ( Memento of the original dated February 13, 2012 in the Internet Archive ) Info: The archive link was inserted automatically and has not yet been checked. Please check the original and archive link according to the instructions and then remove this notice.
- ↑ Siemensturm ( Memento of the original from December 4, 2013 in the Internet Archive ) Info: The archive link was inserted automatically and has not yet been checked. Please check the original and archive link according to the instructions and then remove this notice.
Other image sources
- ^ Siemens Kinderheim, Jugendweg 10-14 , historical photos of the picture index of art and architecture
- ^ Robert-Reinick-Grundschule & Heinrich-Hertz-Oberschule, Lenther Steig 3-5, Jugendweg 15-16 , historical photos of the picture index of art and architecture




