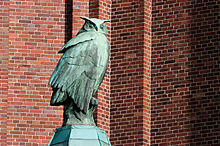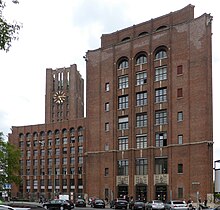Ullsteinhaus
| Ullsteinhaus | |
|---|---|

|
|
| Tower of the house | |
| Basic data | |
| Place: | Berlin-Tempelhof |
| Construction time : | 1925-1927 |
| Architectural style : | Brick expressionism |
| Architect : | Eugen Schmohl |
| Use / legal | |
| Usage : | see user |
| Owner : | originally Ullstein Verlag , 1986–2015 Becker & Kries Immobilien Management GmbH, according to media reports since October 1, 2015 Ullsteinhaus GmbH of the Samwer brothers |
| Client : | Huta Hoch- und Tiefbau AG |
| Technical specifications | |
| Height : | 77 m |
| Depth: | 6 m |
| Floors : | 12 (tower) |
| Usable area : | 80,000 m² |
| Building material : | Bricks |
| address | |
| Address: | Mariendorfer Damm 1–3 |
| City: | Berlin |
| Country: | Germany |
The Ullsteinhaus in the south of Berlin in the district of Tempelhof the district Tempelhof-Schöneberg is an architectural monument of Brick Expressionism and was the mid-1920s, designed by Eugene Schmohl built. It is with a height of 77 meters, a highly visible landmark and an architectural landmark of this hamlet. Until the completion of the Friedrich Engelhorn high-rise (demolished in 2014) in 1957, it was the tallest high-rise in Germany for 30 years .
The building ensemble is located at Mariendorfer Damm 1–3 at the corner of Ullsteinstrasse 114–142, directly on the Teltow Canal at the Stubenrauchbrücke opposite the Tempelhof harbor . Immediately in front of it is the Ullsteinstraße underground station , where the U6 trains stop.
history
The Ullsteinhaus was built between 1925 and 1927 by Huta Hoch- und Tiefbau AG. The architect Schmohl had previously planned the Borsig Tower in Tegel. However, he died before the building for Ullstein Verlag was completed. The building was originally called Ullstein-Druckhaus to distinguish it from the Ullstein-Verlag buildings that were later destroyed in World War II in the newspaper district on Kochstraße (since 2008: Rudi-Dutschke-Straße ). The building was the publisher's headquarters and location for the publisher's own print shop. The magazines and books were produced here, the newspapers remained in Kochstrasse.
In 1934 , the Nazi regime pressed the largest German publisher of the time from the Jewish publishing family at a ridiculous price and tried to erase the name Ullstein from the public consciousness: On May 3, 1935, the Ullsteinstraße adjacent to the Ullsteinhaus was renamed Zastrowstraße, this name remained until Exist February 21, 1949. In 1937 Ullstein became the "Deutsche Verlag" and the Ullsteinhaus was called "Deutsches Haus" until 1945.
The Ullstein family, expropriated in 1934 , received their property back in 1952. In the years 1956/1957, the part of the building on Ullsteinstrasse, which originally only reached up to the second floor, was raised slightly and thus adapted to the other components. The Ullstein heirs sold larger blocks of shares in the company to the publisher Axel Springer until 1960 . He sold the entire building soon afterwards, but had newspapers and magazines printed here until 1985. Between 1986 and a nine-storey extension built by Gernot and Johanne Nalbach from 1991 to 1993, smaller businesses and fashion companies moved into the office building. The usable area of the extension is around 80,000 m².
Around 2012, the owner company held a competition to convert the heating system of the entire building complex in order to obtain an environmentally friendly and efficient solution. The Gasag which won the tender, initially closed the building complex to the natural gas network and dismantled the old oil boiler. A combined heat and power generation was created by means of a combined heat and power plant . Gasag also took over the heating supply and maintenance for the systems until 2028. From planning to final acceptance, it invested almost 1.5 million euros.
In October 2015, the previous owner, Becker & Kries, announced that the Ullsteinhaus would be “1. October to a family business ”. After research by the RBB - Abendschau , the building was acquired by a real estate company owned by the Samwer brothers , as various other daily newspapers reported.
architecture

The structure is a five- to seven-story four - wing complex that surrounds an almost square inner courtyard. The tower is built on the northwest side . In the 1920s, the Ullsteinhaus was the largest German reinforced concrete skeleton structure . The facades are faced with clinker bricks and richly profiled. The staggered pillars and high window axes can be classified as neo-Gothic .
The compact high tower is closed with a copper-covered tent roof and crowned with narrow lancet windows.
Sculptures by Wilhelm Gerstel, among others, take care of the richly decorated facades of the house . Some facade elements are made of travertine , including corbels and blocks with figurative representations above the building base. They emphasize the entrance and corner areas. Three-part reliefs above the main entrance on Mariendorfer Damm show a group of figures and ornaments . The originally spacious entrance hall was removed during the renovation work in the post-war period .
At the north-west corner of the building there was a separate entrance for the employees of the publishing house, highlighted by a canopy-like entrance porch with slim supports. On the two basement floors there are social facilities, the windows of which are arranged in the quay wall of the Teltow Canal. An oversized Ullstein owl , which has always been a trademark of the Ullstein publishing house, adorns the entrance of the Ullsteinhaus on Mariendorfer Damm; the bronze sculpture was made by the sculptor Fritz Klimsch .
Users
Since the late 1990s, the Ullsteinhaus has housed various service companies and other facilities, including:
- the system house Computacenter ,
- ICF Berlin , a Christian free church,
- various medical institutions,
- a café-restaurant,
- The WBS Training AG (training partner of SAP AG )
- a call center of Deutsche Bank ,
- the Amber Suite disco ,
- the Hella Aglaia Mobile Vision GmbH (subsidiary of Hella GmbH & Co. KGaA ,)
- the The drivery GmbH (The Mobility Innovators' Club)
- a Lufthansa call center ,
- Artists from different fields,
- the German Press Museum in the Ullsteinhaus .
In the basement of the Ullsteinhaus - to be reached via Mariendorfer Damm 1 - the Blonds disco was housed from 1996 to 2003 , which was particularly popular due to its favorable location and the inviting terrace with a view of the Teltow Canal. The Amber Suite is now located in these rooms .
New Ullstein house
The New Ullstein House is located at Friedrichstrasse 126.
literature
- Egon Bannehr: The owl leaves feathers. The Ullsteinhaus 1926–1986. Typesetters, printers, journalists. trafo Literaturverlag, Berlin 1996 (2nd revised and supplemented edition, 2012, ISBN 978-3-89626-638-5 .)
Web links
- Ullstein-Druckhaus cultural monument, Mariendorfer Damm 1/3, Ullsteinstraße 114/142; 1925–1927 by Eugen Schmohl
- Historical photos of the Ullsteinhaus
- Current photos of the Ullsteinhaus
Individual evidence
- ↑ a b u.a .: Samwer brothers buy Ullsteinhaus ( memento from October 8, 2015 in the web archive archive.today ) Rundfunk Berlin-Brandenburg , October 7, 2015
- ↑ a b Climate protection and monument protection in harmony - Gasag supplies the 80,000 square meters of the Ullsteinhaus with climate-neutral heat . Display of the Gasag . In: Berliner Zeitung , May 20, 2014, p. 15
- ↑ Zastrowstrasse . In: Street name lexicon of the Luisenstädtischer Bildungsverein
- ^ Hermann Ullstein : Das Haus Ullstein (PDF), p. 4
- ↑ Ullsteinhaus in Tempelhof has been sold . In: Der Tagesspiegel , October 7, 2015, accessed on February 7, 2016.
- ↑ Laurenz Demps : The New Ullstein House, Friedrichstrasse. 126 . Berlin 2004.
- ↑ Imprint of Ullstein Buchverlage GmbH
Coordinates: 52 ° 27 ′ 12 ″ N , 13 ° 23 ′ 7 ″ E



