List of listed objects in Freistadt
The list of listed objects in Freistadt contains the 164 listed , immovable objects of the Upper Austrian municipality of Freistadt .
Monuments
| photo | monument | Location | description | Metadata |
|---|---|---|---|---|

|
Böhmertor ObjectID : 16851 |
Böhmer Gasse KG location : Freistadt |
The Böhmertor is a huge gate tower and was formerly called the Spitalstor because the Freistadt hospital stood in front of the gate next to the Liebfrauenkirche until the 15th century . Another name was Frauentor, this name came about because of the Liebfrauenkirche and the nearby Frauenteich. Later the name changed to the current one, as the road goes through the gateway to Bohemia. |
ObjectID : 16851 Status: § 2a Status of the BDA list: 2020-02-29 Name: Böhmertor GstNr .: .588; 21/2; 15 Böhmertor |
|
Residential and former craftsman's house ObjectID: 16856 |
Böhmer Gasse 3 KG location : Freistadt |
A three-story building with a late historical facade on a narrow lot, the smallest house in the street. The core building dates from around 1673 and the facade was renewed at the end of the 19th century. Inside the side corridor has a barrel vault. |
ObjektID: 16856 Status: Notification Status of the BDA list: 2020-02-29 Name: Residential and former craftsman's house GstNr .: .127 |

|
So-called. Grosch House ObjectID: 2114 |
Böhmer Gasse 4 KG location : Freistadt |
The second floor probably dates from the beginning of the 17th century. The main facade shows a late Gothic flat bay window. Inside the hallway has a barrel vault. On the first floor there is a Riemling ceiling from around 1520, on the second floor there are beams with notch cut decor. |
ObjectID: 2114 Status : Notification Status of the BDA list: 2020-02-29 Name: Sog. Grosch-Haus GstNr .: .4 |

|
Bürgerhaus ObjektID: 2115 |
Böhmer Gasse 5 KG location : Freistadt |
A four-wing building with a wide main and rear building and an arcade courtyard. The street facade includes a round arched gate from the first half of the 16th century. Above the gate is a Renaissance flat bay window that bears the year 1577. Inside, the central passage is barrel vaulted. The stairs show diamond and loop decorations. On the first floor there is a barrel-vaulted hallway and a courtyard room with a Riemling ceiling on an armor tree . |
ObjectID: 2115 Status: Notification Status of the BDA list: 2020-02-29 Name: Bürgerhaus GstNr .: .128 |

|
Gasthof Deim (formerly Kronberger) with part of the inner city wall and kennel ObjectID: 2116 |
Böhmer Gasse 8 KG location : Freistadt |
A late Gothic building complex that extends along the Schlossgasse to the outer courtyard and has been a listed building since 1939. The main house has three floors with a late Gothic wide bay window and rich facade decor from the period after 1880. Inside, the late Gothic room layout and some of the late Gothic furnishings are still present. |
ObjectID: 2116 Status: Notification Status of the BDA list: 2020-02-29 Name: Gasthof Deim (formerly Kronberger) with part of the inner city wall and Zwinger GstNr .: .2; 11 |
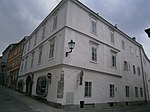
|
Town house Resch ObjectID: 2117 |
Böhmer Gasse 9 KG location : Freistadt |
An elongated building complex with the former Holy Spirit Chapel in the courtyard wing. The late Gothic main house and the courtyard wing date from the end of the 15th century, when Baroque changes were made in the 17th and 18th centuries. The second floor is a new building from the period after 1880. Renovation in 2010. |
ObjectID: 2117 Status: Notification Status of the BDA list: 2020-02-29 Name: Stadthaus Resch GstNr .: .130 |

|
House including part of the inner city wall and kennel ObjectID : 18262 |
Böhmer Gasse 10 KG location : Freistadt |
It is a wide, two-story building with a late Gothic beveled pointed arch portal. The middle passage has a needle cap barrel from the 16./17. Century. |
ObjectID : 18262 Status : Notification Status of the BDA list: 2020-02-29 Name: House including part of the inner city wall and Zwinger GstNr .: .1; 12 |

|
Part of the inner city wall ObjectID : 37152 |
at Böhmer Gasse 13 KG location : Freistadt |
Fully historically preserved city fortifications, documented in 1337. Inner city wall built until the middle of the 14th century. Completely expanded by the middle of the 16th century. |
ObjectID : 37152 Status : Notification Status of the BDA list: 2020-02-29 Name: Part of the inner city wall GstNr .: .132 |

|
Dechanthof and fortifications ObjectID : 21733 |
Dechanthofplatz 1 KG location : Freistadt |
The Dechanthof is a mighty, three-storey four-wing building around a rectangular courtyard. A partial renovation took place around 1600 and a redesign by Carlo Antonio Carlone at the end of the 17th century . The baroque facade dates from 1735 and was designed by Johann Michael Prunner . |
ObjectID : 21733 Status: § 2a Status of the BDA list: 2020-02-29 Name: Dechanthof and fortifications GstNr .: .33; 55 Dechanthof Freistadt |

|
Dechanthofturm or Pefferbüchsturm ObjectID : 10013 |
Dechanthofplatz 1 KG location : Freistadt |
It stands right next to the kennel wall, is around 21 meters high and has a diameter of 7.5 meters. This tower in the south of the city was only built in 1440 and is one of the city's youngest defensive structures. The tower's tasks were to protect the water outlet from the city moat and the swell walls in the city moat with a free field of fire in the kennel on three sides. |
ObjectID: 10013 Status: § 2a Status of the BDA list: 2020-02-29 Name: Dechanthofturm or Pefferbüchsturm GstNr .: .32 |

|
Former Benefit House ObjectID : 16079 |
Dechanthofplatz 3 KG location : Freistadt |
Former beneficiary house (foundation) until the 17th century. The building was built in the first half of the 16th century and the facade has a Gothic shoulder arch portal . Inside there is a rich interior with wooden ceilings. |
ObjectID : 16079 Status : Notification Status of the BDA list: 2020-02-29 Name: Former Benefit house GstNr .: .54 |

|
Linzertor ObjectID: 10012 |
Eisengasse location KG: Freistadt |
With its 28 m height, the Linzertor is one of the mightiest gate towers in Central Europe and is the city's landmark. The Linzertor has been adapted to the current architectural style several times over the years. |
ObjectID: 10012 Status: § 2a Status of the BDA list: 2020-02-29 Name: Linzertor GstNr .: .179 Linzertor |
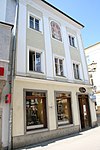
|
Town house, residential and commercial building ObjectID : 16030 |
Eisengasse 2 KG location : Freistadt |
The house floor is older and was first mentioned in a document in 1425. The house was extended in the middle of the 18th century and the facade was redesigned in Baroque style. The ground floor and the first floor are vaulted. |
ObjectID : 16030 Status : Notification Status of the BDA list: 2020-02-29 Name: Town hall, residential and commercial building GstNr .: .166 |

|
Bürgerhaus, Café ObjektID : 16031 since 2012 |
Eisengasse 3 KG location : Freistadt |
A two-storey town house with the historical interior and a one-yoke groin vault. A bevelled pointed arch portal from around 1500 is built into the cellar. In the room there is an armor tree with the year 1733. |
ObjectID : 16031 Status : Notification Status of the BDA list: 2020-02-29 Name: Bürgerhaus, Café GstNr .: .46 |

|
Bürgerhaus ObjektID : 16032 |
Eisengasse 4 KG location : Freistadt |
The facade shows a wide bay window on consoles with a rich tracery frieze. Parts of the interior have been rebuilt, there is a late Gothic staircase. |
ObjectID : 16032 Status : Notification Status of the BDA list: 2020-02-29 Name: Bürgerhaus GstNr .: .167 |

|
Sagederhaus ObjectID : 16033 |
Eisengasse 5 KG location : Freistadt |
A late medieval town house with a classical facade from the end of the 18th century. On the first floor there are two rooms with barrel vaults. |
ObjectID : 16033 Status : Notification Status of the BDA list: 2020-02-29 Name: Sagederhaus GstNr .: .45 |

|
Town house, residential building ObjectID : 16034 |
Eisengasse 6 KG location : Freistadt |
A town house from the 15th and 16th centuries, which was first mentioned in a document in 1541 and has been a listed building since 1941. It was rebuilt in the late 18th century and received a classicist facade around 1800. Inside, the rooms have barrel vaults; there is also a late Gothic shoulder arch portal around 1500. |
ObjectID : 16034 Status : Notification Status of the BDA list: 2020-02-29 Name: Bürgerhaus, residential building GstNr .: .168 / 2 |

|
Part of the inner city wall and Zwinger ObjectID : 37157 |
at Eisengasse 6, KG location : Freistadt |
Fully historically preserved city fortifications, documented in 1337. Inner city wall built until the middle of the 14th century. Completely expanded by the middle of the 16th century. |
ObjectID : 37157 Status : Notification Status of the BDA list: 2020-02-29 Name: Part of the inner city wall and Zwinger GstNr .: .168 / 1; 37/2 |

|
Bürgerhaus, residential building ObjectID : 16035 |
Eisengasse 7 KG location : Freistadt |
The building was first mentioned in documents in 1428. The interior is richly furnished with vaults from the 16th and 17th centuries and late Gothic portals. On the courtyard side there is an arcade from the mid-16th century. |
ObjectID : 16035 Status : Notification Status of the BDA list: 2020-02-29 Name: Bürgerhaus, residential building GstNr .: .44 |

|
Town house, residential and commercial building ObjectID: 16036 |
Eisengasse 8 KG location : Freistadt |
The house consists of late Gothic parts with an early Secessionist facade from 1906. The passage, a chamfered round arched portal from the beginning of the 16th century, with a barrel vaulted cap inside. The rear building has a groin vault from the beginning of the 17th century and a square vault from the end of the 18th century. |
ObjectID: 16036 Status: Notification Status of the BDA list: 2020-02-29 Name: Town hall, residential and commercial building GstNr .: .169 |

|
Town house, residential and commercial building ObjectID : 16037 |
Eisengasse 9 KG location : Freistadt |
A building first mentioned in documents around 1441, which has been a listed building since 1995. It has a simple facade structure from around 1900. Inside, the hallway has a barrel vault and there is a room with a groin vault from the second half of the 19th century. |
ObjectID : 16037 Status : Notification Status of the BDA list: 2020-02-29 Name: Town hall, residential and commercial building GstNr .: .43 |

|
Town house with part of the city wall ObjectID: 16038 |
Eisengasse 10 KG location : Freistadt |
A building first mentioned in documents in 1483 with a richly profiled pointed arch gate around 1500. Most of the house has been renovated, but it still has a baroque facade from the second third of the 18th century. |
ObjectID: 16038 Status: Notification Status of the BDA list: 2020-02-29 Name: Town house with part of the city wall GstNr .: .170 |
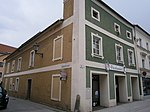
|
Bürgerhaus ObjektID : 49300 |
Eisengasse 11 KG location : Freistadt |
A building with the core from the 17th century, which was remodeled in the second half of the 19th century. Outside there is a stone arched portal with chamfered walls . Inside there are truss vaults and stitch cap vaults. |
ObjectID : 49300 Status : Notification Status of the BDA list: 2020-02-29 Name: Bürgerhaus GstNr .: .40 |

|
Town house with part of the inner city wall and Zwinger ObjektID : 16041 |
Eisengasse 14 KG location : Freistadt |
A building from 1431, first mentioned in a document, with a Renaissance portal from 1596. In the courtyard and in the cellar there are late Gothic portals from the beginning of the 16th century. At the back of the house is a bevelled pillar from 1500, in the room there is a wooden ceiling from the 16th century. |
ObjectID : 16041 Status : Notification Status of the BDA list: 2020-02-29 Name : Town house with part of the inner city wall and Zwinger GstNr .: .172; 39 |

|
Gasthaus Tröls, formerly Zur Goldenen Sense with pub sign and part of the city wall ObjektID : 16042 |
Eisengasse 16 KG location : Freistadt |
The building used to be a brewery and until the 21st century was an inn (Gasthaus Tröls). The facade dates from the end of the 19th century with late Gothic windows. The passage through the courtyard is marked by a barrel vault. Inside there is a room with a groined vault from the 16th century. |
ObjektID : 16042 Status : Notification Status of the BDA list: 2020-02-29 Name: Gasthaus Tröls, formerly Zur Goldenen Sense with pub sign and part of the city wall GstNr .: .173 / 1; 40 |

|
Town house with part of the inner city wall, kennel and stables ObjectID : 16043 |
Eisengasse 18 KG location : Freistadt |
The building is a late Gothic town house that was first mentioned in 1547. The house has late Gothic portals and an arcade in the courtyard from the second half of the 16th century. |
ObjektID : 16043 Status : Notification Status of the BDA list: 2020-02-29 Name : Town house with part of the inner city wall, kennel and stables GstNr .: .174; 41; .177 / 1; .177 / 2 |

|
Town house, residential and commercial building ObjectID : 16044 |
Eisengasse 20 KG location : Freistadt |
A late Gothic town house that was first mentioned in 1547 and has been partially renewed since then. The renovations took place mainly in the 18th century. The facade has chamfered rectangular windows from the second third of the 16th century. |
ObjectID : 16044 Status : Notification Status of the BDA list: 2020-02-29 Name: community center, residential and commercial building GstNr .: .175 |

|
Schmidinger Tower with part of the inner city wall and Zwinger ObjectID : 37169 |
Eisengasse 24 KG location : Freistadt |
This semicircular tower is around 13.5 meters high and has a wall thickness of 2.7 meters at the bottom and 1.2 meters at the top. The city moat is 4.2 meters deep in this area. It is believed that the tower was previously open to the rear and that any of the four floors could be used for defense. In addition, there was a connection with the battlements. |
ObjektID : 37169 Status : Notification Status of the BDA list: 2020-02-29 Name: Schmidinger Tower with part of the inner city wall and Zwinger GstNr .: .176; 44 |

|
Water supply system ObjektID : 16846 |
opposite Graben 26 location KG: Freistadt |
Small rectangular building with attic built in 1890 for the first water pipe. |
ObjectID : 16846 Status: § 2a Status of the BDA list: 2020-02-29 Name: Water supply system GstNr .: .1067 |
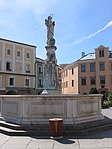
|
Fountain ObjectID : 16843 |
Hauptplatz location KG: Freistadt |
A baroque fountain that has stood in the center of the main square since 1704. The octagonal basin has a field structure. The middle man spouting water is crowned by the figure of Maria Immaculata. The figure was probably made by Johann Baptist Spaz the Younger in the middle of the 17th century. |
ObjectID : 16843 Status: § 2a Status of the BDA list: 2020-02-29 Name: Brunnen GstNr .: 1476/2 Marienbrunnen Freistadt |

|
Town hall, so-called Zinespanhof ObjectID : 16854 |
Hauptplatz 1 location KG: Freistadt |
The only four-storey building in the old town with an almost square floor plan. The core dates from the Renaissance period and was redesigned in the Baroque period. The facade has a rustic-framed Renaissance portal with the year 1710 on the keystone. In the course of the expansion of the grammar school, the top floor was built in 1868. |
ObjectID : 16854 Status: § 2a Status of the BDA list: 2020-02-29 Name: Town hall, so-called Zinespanhof GstNr .: .69 |

|
Bürgerhaus ObjektID: 2095 |
Hauptplatz 2 location KG: Freistadt |
The Renaissance facade is remarkable and numerous structural details have been preserved (window frames, Renaissance walled battlement frieze). The Renaissance plaster decor dates from around 1580/1600. Inside, the central passage has a barrel vault. |
ObjectID: 2095 Status: Notification Status of the BDA list: 2020-02-29 Name: Bürgerhaus GstNr .: .70 |

|
Bürgerhaus ObjektID: 2096 |
Hauptplatz 3 KG location : Freistadt |
A three-winged building complex from the late Gothic period with an addition in the Baroque period around a rectangular, late Gothic arcaded courtyard. The main front is adorned by two corner turrets, the left one has an arbor on the ground floor (end of the 15th century). Inside, the wide central passage has a barrel vault. |
ObjectID: 2096 Status: Notification Status of the BDA list: 2020-02-29 Name: Bürgerhaus GstNr .: .71 |
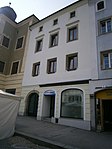
|
Bürgerhaus ObjektID: 2097 |
Hauptplatz 4 KG location : Freistadt |
A three-axle, three-storey house with a late medieval core and a Baroque extension. The main front has a segmented arched door and on the first floor window walls with late Gothic profiled windows with grooved sills. |
ObjectID: 2097 Status: Notification Status of the BDA list: 2020-02-29 Name: Bürgerhaus GstNr .: .72 |

|
Bürgerhaus ObjektID: 2098 |
Hauptplatz 5 KG location : Freistadt |
A medieval building complex around a narrow Renaissance arcaded courtyard that has been a listed building since 1940. The facade has late Gothic profiled window frames. Inside, numerous rooms have barrel vaults. The deep cellar with a lancet barrel vault on a central pillar is remarkable. |
ObjectID: 2098 Status: Notification Status of the BDA list: 2020-02-29 Name: Bürgerhaus GstNr .: .73 |

|
Bürgerhaus ObjektID: 2099 |
Hauptplatz 6 KG location : Freistadt |
A mighty, three-story house with a Renaissance arcade courtyard. At the front there is a late Gothic, tower-like central bay window from the end of the 15th century. To the side of the tower is a late Gothic wide bay window. The facade is kept in strict historicism and dates from the fourth quarter of the 19th century. |
ObjectID: 2099 Status: Notification Status of the BDA list: 2020-02-29 Name: Bürgerhaus GstNr .: .74 |

|
Former Gasthaus zur Goldenen Krone ObjectID: 2100 |
Hauptplatz 7 KG location : Freistadt |
A three-storey late Gothic wide bay house with an arcade courtyard from the second half of the 15th century. Adaptations were made in the baroque period. The broad bay window sits on corrugated bricks from around 1510/20. The house used to be the Gasthaus zur Goldenen Krone, which is why the crown is the house symbol. |
ObjectID: 2100 Status : Notification Status of the BDA list: 2020-02-29 Name: Former Gasthaus zur Goldenen Krone GstNr .: .125 |

|
Bürgerhaus ObjektID: 2101 |
Hauptplatz 8 KG location : Freistadt |
A three-storey corner house that has been a listed building since 1940. The house was extended at the end of the 18th century. The upper floor structure of the facade is made by giant pilaster strips and the facade bears the rich late baroque stucco windows. |
ObjectID: 2101 Status: Notification Status of the BDA list: 2020-02-29 Name: Bürgerhaus GstNr .: .126 |

|
Town house Haunschmidt ObjectID: 2102 |
Hauptplatz 9 KG location : Freistadt |
Another mighty, late-Gothic corner building with a Renaissance arcade courtyard. The three-storey front bears a round corner bay window from around 1600. A round arch portal bears the year 1608. The late Baroque upper floor façade bears the year 1794. |
ObjectID: 2102 Status: Notification Status of the BDA list: 2020-02-29 Name: Stadthaus Haunschmidt GstNr .: .5 |

|
Bürgerhaus ObjektID: 2103 |
Hauptplatz 10 KG location : Freistadt |
A three-story building complex around a late Gothic arcade courtyard on the corner of the outer courtyard. The main front has large arched openings on the ground floor. The upper floors are furnished with delicate neo-classical / Josephine stucco window decor from around 1800. |
ObjectID: 2103 Status: Notification Status of the BDA list: 2020-02-29 Name: Bürgerhaus GstNr .: .6 |
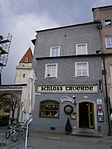
|
Castle tavern ObjectID: 2104 |
Hauptplatz 11 KG location : Freistadt |
A narrow, medieval corner house with adaptations in the Baroque period (17th / 18th century). The main front bears a late Gothic, later reinforced wide bay window. Inside there are barrel or groin vaulted side corridors. The plaza has a plastered wooden ceiling with a baroque stucco field. The former stable facing the courtyard has a belt-lined barrel vault, probably around 1703. |
ObjectID: 2104 Status: Notification Status of the BDA list: 2020-02-29 Name: Schlosstaverne GstNr .: .11 |

|
Town house with part of the inner city wall and Zwinger ObjectID: 2105 |
Hauptplatz 12 KG location : Freistadt |
A building complex typical for Freistadt with the main building, courtyard wings and rear building, which has been a listed building since 1940. Two individual houses were combined under Jakob Ries around 1617. The very broad front has a late Gothic wide bay window on differently designed consoles. |
ObjectID: 2105 Status: Notification Status of the BDA list: 2020-02-29 Name : Town house with part of the inner city wall and Zwinger GstNr .: .12; 74 |

|
Town house with part of the inner city wall and Zwinger ObjectID: 2106 |
Hauptplatz 13 KG location : Freistadt |
A late Gothic building complex with a narrow inner courtyard and largely preserved late Gothic building fabric. The narrow three-axis main house has a side passage and a richly profiled pointed arched gate and several segmented arched windows at ground level. Inside the house has late Gothic barrel vaults and ribbed vaults. |
ObjectID: 2106 Status: Notification Status of the BDA list: 2020-02-29 Name : Town house with part of the inner city wall and Zwinger GstNr .: .13; 73 |

|
Town house with part of the inner city wall and Zwinger ObjectID: 2107 |
Hauptplatz 14 KG location : Freistadt |
A building with a residential wing and a rear building that has been a listed building since 1940. The core building dates from the second half of the 15th century and was rebuilt in both the Renaissance and Baroque periods. The late Gothic wide bay window was reinforced around 1816. The late Gothic main portal was redesigned several times. |
ObjectID: 2107 Status: Notification Status of the BDA list: 2020-02-29 Name : Town house with part of the inner city wall and Zwinger GstNr .: .14; 72 |

|
Sparkasse, former Piarist House ObjectID: 2108 |
Hauptplatz 15 KG location : Freistadt |
The main building was completely rebuilt in 1967/68, but the facade was retained. The facade dates from around 1816–1822, the baroque rear building from 1761, when the Piarists adapted the building. The three-storey facade has a low attic and a tower-like central tower with a curved gable crown. |
ObjectID: 2108 Status: Notification Status of the BDA list: 2020-02-29 Name: Sparkasse, former Piarist house GstNr .: .15 |

|
Town house with part of the inner city wall ObjectID: 2109 |
Hauptplatz 16 KG location : Freistadt |
A building complex that was created from two individual houses and encloses an inner courtyard with two-sided arcades. The building, which has been a listed building since 1940, still has numerous late Gothic building details. The four-storey main front has a wide bay window on consoles. The late Gothic segment arch portal has a richly profiled frame. |
ObjectID: 2109 Status: Notification Status of the BDA list: 2020-02-29 Name: Town house with part of the inner city wall GstNr .: .16 |

|
Town house with part of the inner city wall and kennel ObjectID: 2110 |
Hauptplatz 17 KG location : Freistadt |
A late-Gothic house with renovations in the second half of the 17th and 19th centuries has been a listed building since 1995. The main front has a silhouette pilaster structure on the upper floors. The basket arch portal from the 19th century is flanked by supporting pillars with the year 1668. |
ObjectID: 2110 Status: Notification Status of the BDA list: 2020-02-29 Name : Town house with part of the inner city wall and Zwinger GstNr .: .17; 69 |

|
Bürgerhaus ObjektID: 2111 |
Hauptplatz 18 KG location : Freistadt |
A small, three-story house on the passage to the Weihermühlstiege. The late Gothic core building was rebuilt and extended in 1896. The facade is late historical, the rectangular portal with a secessionist door dates from the beginning of the 20th century. |
ObjectID: 2111 Status: Notification Status of the BDA list: 2020-02-29 Name: Bürgerhaus GstNr .: .18 |

|
Town house with part of the inner city wall and kennel ObjectID : 24201 |
Hauptplatz 19, 20 KG location : Freistadt |
A three-storey town house with a medieval core from the 16th century. It has been a listed building since 1996 and was previously attached to the post door. Inside there are barrel vaults and extensive cellars near the inner city wall. |
ObjektID : 24201 Status : Notification Status of the BDA list: 2020-02-29 Name : Town house with part of the inner city wall and Zwinger GstNr .: .19; 68 |
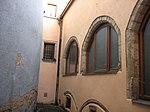
|
Former Town hall and fortifications ObjectID : 16855 |
Hauptplatz 21 KG location : Freistadt |
The former town hall used to consist of two buildings that were assembled around 1570 to 1600 under Joachim Stängl. Major modifications followed around 1969. |
ObjectID : 16855 Status: § 2a Status of the BDA list: 2020-02-29 Name: Former. Town hall and fortifications GstNr .: .21; 67/1 |

|
Office building, residential and guest house ObjectID: 2112 |
Hauptplatz 22 KG location : Freistadt |
A three-storey new building around 1966, whereby the late Gothic components from the years 1510/20 were reused. |
ObjectID: 2112 Status: Notification Status of the BDA list: 2020-02-29 Name: Office building, residential and guest house GstNr .: .22 |

|
Bürgerhaus ObjektID: 2113 |
Hauptplatz 24 KG location : Freistadt |
A heavily renovated, three-storey corner house with a late Gothic core from the first third of the 16th century. The building has a narrow courtyard wing and was previously connected to Pfarrgasse 4. The main front is adorned by a richly decorated, late Gothic oriel from around 1520. On the parapet there is a rich loop-rib ornament. |
ObjectID: 2113 Status: Notification Status of the BDA list: 2020-02-29 Name: Bürgerhaus GstNr .: .68 |

|
Craftsman's house and part of the inner city wall ObjectID : 16082 |
Heiligengeistgasse 4 KG location : Freistadt |
A three-story building that was first mentioned in 1515. Large parts date from the 16th and 17th centuries, the top floor from the second half of the 18th century. In the course of the increase in the 18th century, today's facade was designed. |
ObjectID : 16082 Status : Notification Status of the BDA list: 2020-02-29 Name: Craftsman's house and part of the inner city wall GstNr .: .134 |

|
Town house (former guest house) and part of the inner city wall ObjectID : 16083 |
Heiligengeistgasse 6 KG location : Freistadt |
A partly preserved late Gothic town house, which was first mentioned in a document in 1513. The facade dates from the end of the 19th century and shows a cantilever on consoles. |
ObjectID : 16083 Status : Notification Status of the BDA list: 2020-02-29 Name: Bürgerhaus (former guest house) and part of the inner city wall GstNr .: .135 |
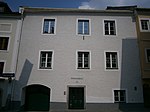
|
Town house and part of the inner city wall ObjectID : 16084 |
Heiligengeistgasse 8 KG location : Freistadt |
A three-storey historical building that has been a listed building since 1993. The house was mentioned for the first time in 1513 and an additional floor was added in 1654. Inside there are some barrel vaulted rooms and a Gothic pointed arch portal from around 1500. |
ObjectID : 16084 Status : Notification Status of the BDA list: 2020-02-29 Name: Town hall and part of the inner city wall GstNr .: .136 |

|
Part of the inner city wall ObjectID : 37201 |
at Heiligengeistgasse 10 KG location : Freistadt |
Fully historically preserved city fortifications, documented in 1337. Inner city wall built until the middle of the 14th century. Completely expanded by the middle of the 16th century. |
ObjectID : 37201 Status : Notification Status of the BDA list: 2020-02-29 Name: Part of the inner city wall GstNr .: .137 Stadtgraben Freistadt |

|
Part of the inner city wall ObjectID : 37202 |
at Heiligengeistgasse 12 KG location : Freistadt |
Fully historically preserved city fortifications, documented in 1337. Inner city wall built until the middle of the 14th century. Completely expanded by the middle of the 16th century. |
ObjektID : 37202 Status : Notification Status of the BDA list: 2020-02-29 Name: Part of the inner city wall GstNr .: .138 Stadtgraben Freistadt |

|
Part of the inner city wall ObjectID : 37203 |
at Heiligengeistgasse 14 KG location : Freistadt |
Fully historically preserved city fortifications, documented in 1337. Inner city wall built until the middle of the 14th century. Completely expanded by the middle of the 16th century. |
ObjectID : 37203 Status : Notification Status of the BDA list: 2020-02-29 Name: Part of the inner city wall GstNr .: .139 Stadtgraben Freistadt |

|
Part of the inner city wall ObjectID : 128743 |
at Heiligengeistgasse 16 KG location : Freistadt |
Fully historically preserved city fortifications, documented in 1337. Inner city wall built until the middle of the 14th century. Completely expanded by the middle of the 16th century. |
ObjektID : 128743 Status : Notification Status of the BDA list: 2020-02-29 Name: Part of the inner city wall GstNr .: .140 Stadtgraben Freistadt |

|
Part of the inner city wall ObjectID : 37205 |
at Heiligengeistgasse 18 KG location : Freistadt |
Fully historically preserved city fortifications, documented in 1337. Inner city wall built until the middle of the 14th century. Completely expanded by the middle of the 16th century. |
ObjectID : 37205 Status : Notification Status of the BDA list: 2020-02-29 Name: Part of the inner city wall GstNr .: .141 City walls of Freistadt |
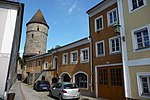
|
Alte Stadtschmiede, Scheibling Tower with part of the inner city wall and Zwinger ObjectID : 16090 |
Heiligengeistgasse 20, 22 KG location : Freistadt |
A historically preserved craftsman's house that served as a town forge from 1454 to 1975. The current building was erected in the first half of the 16th century and partially remodeled in the 17th and 18th centuries. The round, 25 meter high tower, the fourth tallest in the city, was built at the same time as the Dechanthofturm and is one of the city's youngest defensive structures. |
ObjectID : 16090 Status : Notification Status of the BDA list: 2020-02-29 Name: Alte Stadtschmiede, Schaibling Tower with part of the inner city wall and Zwinger GstNr .: .142; .143; 20 Scheibling Tower Freistadt |

|
Former Gasthaus zum Wilden Mann, Pension Pirklbauer with part of the city wall and Kennel ObjectID : 16075 |
Höllgasse 4 KG location : Freistadt |
A partially renovated building with a crooked roof, which was first mentioned in 1387 and has been a listed building since 1995. Parts date from the end of the 16th century, in 1736 it was rebuilt. At the corner is a round tower from the first third of the 17th century. |
ObjectID : 16075 Status : Notification Status of the BDA list: 2020-02-29 Name: Former Gasthaus zum Wilden Mann, Pension Pirklbauer with part of the city wall and Kennel GstNr .: .37; 51 |

|
Part of the inner city wall and Zwinger ObjectID: 37209 |
at Höllplatz 2, 3 KG location : Freistadt |
Fully historically preserved city fortifications, documented in 1337. Inner city wall built until the middle of the 14th century. Completely expanded by the middle of the 16th century. |
ObjectID: 37209 Status: Notification Status of the BDA list: 2020-02-29 Name: Part of the inner city wall and Zwinger GstNr .: .35; 53 |

|
Town house with part of the inner city wall and Zwinger ObjectID : 16077 |
Höllplatz 4 KG location : Freistadt |
A partially renovated two-storey house that dates back to the 16th century. In 1909 there was an increase. Inside there is a plastered wooden ceiling with an armor tree on the ground floor , which probably dates from the 16th century. |
ObjectID : 16077 Status : Notification Status of the BDA list: 2020-02-29 Name : Town house with part of the inner city wall and Zwinger GstNr .: .36; 52 |

|
Landhaus, former Fischeinsetz ObjektID : 18276 |
In the Einsetz 1 location KG: Freistadt |
Built in 1720 using medieval components, adaptations at the end of the 19th / beginning of the 20th century. Dormer windows around 1920/30. Baroque country house northeast of the Liebfrauenkirche . |
ObjectID : 18276 Status : Notification Status of the BDA list: 2020-02-29 Name: Landhaus, former Fischeinsetz GstNr .: .369 |

|
Former Liebfrauenkirche cemetery ObjectID : 21730 |
Klosterbergl 2 KG location : Freistadt |
City cemetery until 1855, later used as a garden for the adjacent monastery. There is still a small part with the dean's crypt (1620–1855) and tombstones of important people or priests. |
ObjectID : 21730 Status: § 2a Status of the BDA list: 2020-02-29 Name: Former Cemetery of the Liebfrauenkirche GstNr .: 1280 |

|
Weyermühlturm ObjectID : 37212 |
Lederertal 1 location KG: Freistadt |
The Weyermühlturm is around nine meters high and stands on the south-east corner of the city, next to the post office staircase. In contrast to the other defense towers, this one almost comes close to the mantle wall. The reason for this type of construction is that the emergency mill and a water lock were located between the outer city wall and the tower. |
ObjectID : 37212 Status : Notification Status of the BDA list: 2020-02-29 Name: Weyermühlturm GstNr .: .237 City walls of Freistadt |

|
Fuchsenhof residence (main building) ObjectID : 16091 |
Leonfeldner Strasse 52 KG location : Freistadt |
The building consists of a three-storey front wing with a four-storey tower protruding from the wall. The tower has a pointed roof and was probably built in the 17th century. The front is facing south, the knight's hall shows the coats of arms of the respective owners. A residential wing and extensive stables are attached to the rear. Due to its appearance, the building stands out from the usual three-sided courtyards in the area. |
ObjectID : 16091 Status : Notification Status of the BDA list: 2020-02-29 Name: Ansitz Fuchsenhof (main building) GstNr .: .1168 Fuchsenhof Freistadt |

|
Ceremonial hall, Johanneskirche ObjectID : 21729 |
Linzer Straße KG location : Freistadt |
The church is a simple church building around 20 meters long and 9 meters wide. The western gable front is simple and the western portal was renewed as the level was raised. The choir is decorated with overpainted pictures from the Gothic and Baroque periods. |
ObjectID : 21729 Status: § 2a Status of the BDA list: 2020-02-29 Name: Aufbahrungshalle , Johanneskirche GstNr .: .246 / 1 |

|
Wayside shrine, castle keep column ObjectID : 16138 |
Linzer Straße KG location : Freistadt |
Tabernacle pillar end of the 16th / 17th centuries Century. Oil paintings of hll. Elisabeth and Barbara by Herbert Wagner, 1989. |
ObjectID : 16138 Status: § 2a Status of the BDA list: 2020-02-29 Name: wayside shrine, Burgfriedsäule GstNr .: 1563 |

|
Figure shrine St. Johannes Nepomuk ObjectID : 16842 |
in front of the Linzertor location KG: Freistadt |
Figure of St. Johannes Nepomuk over a decorated base, inscribed 1723. |
ObjectID : 16842 Status: § 2a Status of the BDA list: 2020-02-29 Name: Figurine picture stick hl. Johannes Nepomuk GstNr .: 1476/12 |

|
Former White tannery Böck ObjektID: 7291 |
Obere Hafnerzeile 1, 3 KG location : Freistadt |
Stately, elongated, two-storey building built around 1831 from two baroque single houses. Characteristic ventilation openings in the gable roof. Double row caterpillars with wooden shutters. |
ObjectID: 7291 Status : Notification Status of the BDA list: 2020-02-29 Name: Former Weißgerberei Böck GstNr .: .420; .421 |

|
Hubertuskapelle, Antoniuskapelle in Bockau ObjectID : 128831 |
Pathfinder path KG location : Freistadt |
Built around 1931 and redesigned in 1971. Inside are figures of Saints Anthony (around 1900) and Hubertus (around 1954). |
ObjectID : 128831 Status: § 2a Status of the BDA list: 2020-02-29 Name: Hubertuskapelle, Antoniuskapelle in Bockau GstNr .: 846 |

|
Bürgerhaus ObjektID: 18263 |
Pfarrgasse 1 KG location : Freistadt |
A striking corner house with a high wall and an almost square floor plan that has been a listed building since 1940. In this building, two individual houses were connected to one another during the Renaissance period. |
ObjectID: 18263 Status: Notification Status of the BDA list: 2020-02-29 Name: Bürgerhaus GstNr .: .62 |

|
Bürgerhaus ObjektID : 18264 |
Pfarrgasse 3 KG location : Freistadt |
A small, three-story building with a high wall. The late historical facade dates from the second half of the 19th century. |
ObjectID : 18264 Status : Notification Status of the BDA list: 2020-02-29 Name: Bürgerhaus GstNr .: .59 |

|
Bürgerhaus ObjektID : 18265 |
Pfarrgasse 4 KG location : Freistadt |
A broad, two-story house with an external staircase facing the courtyard. The short courtyard wing was previously connected to the building at Hauptplatz 24. The house floor dates from the first third of the 16th century and was redesigned in the baroque era. The late baroque facade has stucco window decorations from around 1800. |
ObjectID : 18265 Status : Notification Status of the BDA list: 2020-02-29 Name: Bürgerhaus GstNr .: .67 |
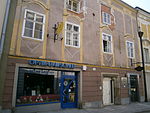
|
Town house, former soap factory ObjectID : 18266 |
Pfarrgasse 5 KG location : Freistadt |
A late Gothic building from the first quarter of the 16th century that has been a listed building since 1971. The single-storey main house with a high curtain wall has courtyard wings and a rear building around a small rectangular courtyard. In the 17th and 18th centuries, baroque changes took place. |
ObjectID : 18266 Status : Notification Status of the BDA list: 2020-02-29 Name: Bürgerhaus, former soap factory GstNr .: .58 |

|
Bürgerhaus ObjektID : 18267 |
Pfarrgasse 7 KG location : Freistadt |
A late medieval building with a two-story main house and three-story courtyard wings around a rectangular courtyard. Adaptations took place in the 17th and 18th centuries. The baroque facade of the main house was designed around 1740 and has a wide segmental arched door with a high wall. |
ObjectID : 18267 Status : Notification Status of the BDA list: 2020-02-29 Name: Bürgerhaus GstNr .: .56 |

|
Bürgerhaus ObjektID : 18268 |
Pfarrgasse 8 KG location : Freistadt |
A two-storey building that was created from two individual houses during the Renaissance. The main front has a two-axis, late Gothic flat bay window on consoles and a tracery frieze from the first third of the 16th century. A round arch portal has the year 1616. |
ObjectID : 18268 Status : Notification Status of the BDA list: 2020-02-29 Name: Bürgerhaus GstNr .: .65 |

|
Bürgerhaus ObjektID : 48648 |
Pfarrgasse 9 KG location : Freistadt |
A two-story corner house with a hipped roof and smoothly plastered facade. The core is late medieval, in 1646 a structural redesign took place. Inside there are lancet barrel vaults and arched niches. |
ObjectID : 48648 Status : Notification Status of the BDA list: 2020-02-29 Name: Bürgerhaus GstNr .: .55 |

|
Town house, residential and commercial building ObjectID : 16143 |
Pfarrgasse 11 KG location : Freistadt |
A historically preserved town house that was mentioned as a brewery in 1389. Conversions took place in the second third of the 18th century with the facade being baroque. A baroque figure from the mid-18th century stands in a niche. Inside there is a barrel-vaulted hallway with a Gothic pointed arch portal from 1500. |
ObjectID : 16143 Status : Notification Status of the BDA list: 2020-02-29 Name: community center, residential and commercial building GstNr .: .52 |

|
Town house, residential and commercial building ObjectID : 16144 |
Pfarrgasse 12 KG location : Freistadt |
A historically preserved building that was first mentioned in a document in 1403 and has been a listed building since 1971. Large parts are late Gothic, the baroque facade was designed in the middle of the 18th century. Inside there are barrel-vaulted and lance-cap barrel-vaulted hallways. |
ObjectID : 16144 Status : Notification Status of the BDA list: 2020-02-29 Name : Town hall, residential and commercial building GstNr .: .63 Pfarrgasse 12, Freistadt |

|
Bürgerhaus, coppersmith's house ObjectID : 16145 |
Pfarrgasse 13 KG location : Freistadt |
A historically preserved building that was mentioned in 1650 as a coppersmith's shop and has been a listed building since 1989. The coppersmiths existed until 1931. The late Gothic building was changed around 1500 and has had a classicist facade since 1789. |
ObjectID : 16145 Status : Notification Status of the BDA list: 2020-02-29 Name: Bürgerhaus, Kupferschmiedhaus GstNr .: .51 |

|
Bürgerhaus, residential building ObjectID : 16146 |
Pfarrgasse 14 KG location : Freistadt |
A historically preserved town house that was first mentioned in a document in 1537. In the fourth quarter of the 16th century a redesign took place, the late baroque facade dates from 1870/80. Inside, the hall and corridor are equipped with a stitch cap barrel vault. |
ObjectID : 16146 Status : Notification Status of the BDA list: 2020-02-29 Name: Bürgerhaus, residential building GstNr .: .84 |

|
Bürgerhaus ObjektID : 16147 |
Pfarrgasse 15 KG location : Freistadt |
A late Gothic town house from the second half of the 16th century with baroque changes in the second half of the 18th century. The entrance has a remarkable Gothic framework portal. Inside there is a rich interior with vaulted hallways and in the room a baroque plastered wooden ceiling. |
ObjectID : 16147 Status : Notification Status of the BDA list: 2020-02-29 Name: Bürgerhaus GstNr .: .50 |
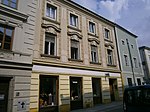
|
Town house, residential and commercial building ObjectID : 16148 |
Pfarrgasse 16 KG location : Freistadt |
A three-storey town house, which was first mentioned in 1530 and has been a listed building since 1989. The building has late Gothic parts with a secessionist facade. Inside the staircase has a secessionist railing from the beginning of the 20th century. |
ObjectID : 16148 Status : Notification Status of the BDA list: 2020-02-29 Name: Town house, residential and commercial building GstNr .: .85 |

|
Town house, residential and commercial building ObjectID : 16149 |
Pfarrgasse 17 KG location : Freistadt |
From 1615 until the beginning of the 21st century it was a bakery. The historicist facade dates from the 19th century. Inside, the hallways are barrel vaulted, the rooms have plastered wooden ceilings and one room has a painted wooden floor. |
ObjectID : 16149 Status : Notification Status of the BDA list: 2020-02-29 Name: Town hall, residential and commercial building GstNr .: .49 |

|
Town house, residential and commercial building ObjectID : 16150 |
Pfarrgasse 18 KG location : Freistadt |
A late Gothic town house that was first mentioned in 1530 and has been a listed building since 1990. The historicist facade dates from the end of the 19th century. The late Gothic rectangular portal dates from the first third of the 16th century. |
ObjectID : 16150 Status : Notification Status of the BDA list: 2020-02-29 Name: Town house, residential and commercial building GstNr .: .86 |

|
Town house, residential and commercial building ObjectID : 16151 |
Pfarrgasse 19 KG location : Freistadt |
A late Gothic building with baroque alterations in the 18th century and adaptations in the 19th century. The building was first mentioned in 1522 and has been a listed building since 1995. The facade has a wide bay window on consoles from the first third of the 16th century. |
ObjectID : 16151 Status : Notification Status of the BDA list: 2020-02-29 Name: Town hall, residential and commercial building GstNr .: .48 |

|
Town house, residential and commercial building ObjectID: 16152 |
Pfarrgasse 20 KG location : Freistadt |
A late Gothic, early modern town house, which was first mentioned in a document in 1425. Changes were made to the building around 1900, the historic facade dates from 1902. In the passage is a barrel vault from the 15th or 16th century. |
ObjectID: 16152 Status: Notification Status of the BDA list: 2020-02-29 Name: Bürgerhaus, residential and commercial building GstNr .: .87 / 1 Pfarrgasse 20, Freistadt |

|
Town house, residential and commercial building ObjectID : 16153 |
Pfarrgasse 21 KG location : Freistadt |
A late Gothic town house with a bay window from the first quarter of the 16th century. The facade was given a baroque style. |
ObjectID : 16153 Status : Notification Status of the BDA list: 2020-02-29 Name: community center, residential and commercial building GstNr .: .47 |

|
Part of the inner city wall ObjectID : 37225 |
at Pfarrgasse 24, KG location : Freistadt |
Fully historically preserved city fortifications, documented in 1337. Inner city wall built until the middle of the 14th century. Completely expanded by the middle of the 16th century. |
ObjectID : 37225 Status : Notification Status of the BDA list: 2020-02-29 Name: Part of the inner city wall GstNr .: .163 / 1 |

|
Part of the inner city wall ObjectID : 37226 |
at Pfarrgasse 27, 29 KG location : Freistadt |
Fully historically preserved city fortifications, documented in 1337. Inner city wall built until the middle of the 14th century. Completely expanded by the middle of the 16th century. |
ObjectID : 37226 Status : Notification Status of the BDA list: 2020-02-29 Name: Part of the inner city wall GstNr .: .164 |

|
Town house with part of the inner city wall and Zwinger ObjektID : 18269 |
Pfarrplatz 1 KG location : Freistadt |
A broad, three-story building with a high curtain wall that has been a listed building since 1995. Inside there are mostly barrel vaults and a few two-bay groin vaults. |
ObjectID : 18269 Status : Notification Status of the BDA list: 2020-02-29 Name : Town house with part of the inner city wall and Zwinger GstNr .: .31; 63 |

|
Bürgerhaus ObjektID : 18270 |
Pfarrplatz 2 KG location : Freistadt |
A new building from the second third of the 16th century with baroque redesigns (2nd half of the 18th century). It is a narrow corner house in the connecting street between Pfarrplatz and Dechanthofplatz. The main front is a high wall with a cantilever portal and a volute decoration on the side. |
ObjectID : 18270 Status : Notification Status of the BDA list: 2020-02-29 Name: Bürgerhaus GstNr .: .60 |

|
Bürgerhaus ObjektID : 16861 |
Pfarrplatz 3 KG location : Freistadt |
The building has a late medieval core around a small inner courtyard. The main house is two-story and the top floor shows on the facade as a full floor. On the ground floor there is a late Gothic one-pillar room with a groined vault and beveled central pillar. |
ObjectID : 16861 Status : Notification Status of the BDA list: 2020-02-29 Name: Bürgerhaus GstNr .: .61 |

|
Brewery ObjectID : 16115 |
Promenade 7 KG location : Freistadt |
The baroque, three-storey, three-wing building, built between 1770 and 1780, has been a listed building since 1986. Inside there is a rich design with vaults, mostly lancet barrel vaults or groin vaults. A building was added to the southwest in the second half of the 19th century. |
ObjectID : 16115 Status : Notification Status of the BDA list: 2020-02-29 Name: Brewery GstNr .: 160 Braucommune Freistadt |

|
Gasthaus Goldener Adler with house sign and part of the inner city wall ObjectID : 16047 |
Salzgasse 1 KG location : Freistadt |
A historically preserved building from the last years of the 15th century. The house was first mentioned in a document in 1457, the historicist facade was designed around 1900. Inside, the rooms on the ground floor have vaults from the 16th and 18th centuries. |
ObjectID : 16047 Status : Notification Status of the BDA list: 2020-02-29 Name: Gasthaus Goldener Adler with house sign and part of the inner city wall GstNr .: .162 |
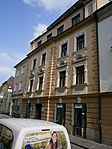
|
Residential and commercial building ObjectID : 37232 |
Salzgasse 2 KG location : Freistadt |
A late Gothic, early modern town house, which was first mentioned in a document in 1425. Changes were made to the building around 1900, the historic facade dates from 1902. In the passage is a barrel vault from the 15th or 16th century. |
ObjectID : 37232 Status : Notification Status of the BDA list: 2020-02-29 Name: Residential and commercial building GstNr .: .87 / 2 |

|
Town house with part of the inner city wall and Zwinger ObjektID : 16048 |
Salzgasse 3 KG location : Freistadt |
A late Gothic town house from the end of the 15th century, which served as a brewery until 1752 and has been a listed building since 1940. In the 17th / 18th Conversions took place in the 19th century. The pointed arch portal dates from around 1500. |
ObjectID : 16048 Status : Notification Status of the BDA list: 2020-02-29 Name : Town house with part of the inner city wall and Zwinger GstNr .: .161; 34 |

|
Part of the inner city wall ObjectID : 37235 |
at Salzgasse 5, KG location : Freistadt |
Fully historically preserved city fortifications, documented in 1337. Inner city wall built until the middle of the 14th century. Completely expanded by the middle of the 16th century. |
ObjectID : 37235 Status : Notification Status of the BDA list: 2020-02-29 Name: Part of the inner city wall GstNr .: .160 |

|
Bürgerhaus ObjektID : 16051 |
Salzgasse 7 KG location : Freistadt |
A late Gothic-early modern town house, which was mentioned in a document around 1504 and has been a listed building since 1940. |
ObjectID : 16051 Status : Notification Status of the BDA list: 2020-02-29 Name: Bürgerhaus GstNr .: .159 |

|
Bürgerhaus ObjektID : 16053 |
Salzgasse 10 KG location : Freistadt |
A late Gothic town house with a crooked roof and richly designed wide bay windows on consoles with tracery frieze. |
ObjectID : 16053 Status : Notification Status of the BDA list: 2020-02-29 Name: Bürgerhaus GstNr .: .92 |

|
Part of the inner city wall and Zwinger ObjectID : 37238 |
at Salzgasse 11, KG location : Freistadt |
Fully historically preserved city fortifications, documented in 1337. Inner city wall built until the middle of the 14th century. Completely expanded by the middle of the 16th century. |
ObjektID : 37238 Status : Notification Status of the BDA list: 2020-02-29 Name: Part of the inner city wall and kennel GstNr .: .158 / 1; .158 / 2; 30/2; 30/3 |

|
Bürgerhaus, residential building ObjectID : 16056 |
Salzgasse 12 KG location : Freistadt |
A late Gothic-early modern townhouse and craftsman's house, which was mentioned in a document in 1476 and has been a listed building since 1971. Adaptations took place at the end of the 18th century. |
ObjectID : 16056 Status : Notification Status of the BDA list: 2020-02-29 Name: Bürgerhaus, residential building GstNr .: .95 |

|
Bürgerhaus, former Salzhof ObjectID : 16045 |
Salzgasse 15 KG location : Freistadt |
The building stands out from the other town houses. While town houses on the street side are between three and six window axes wide, the Salzhof has eight window axes. Until the renovation, the Salzhof consisted of four, two-storey structures arranged around a square inner courtyard. The city's first castle, today's Salzhof, was first mentioned in 1390. The building served as a salt box from 1648 to the 1920s. The expansion took place in the 15th / 16th. The last renovation and conversion to today's cultural center took place in the 20th century and in 2003. |
ObjectID : 16045 Status : Notification Status of the BDA list: 2020-02-29 Name: Bürgerhaus, former Salzhof GstNr .: .153 Salzhof Freistadt |

|
City wall, kennel and fortifications ObjectID : 37241 |
at Salzgasse 15, KG location : Freistadt |
Fully historically preserved city fortifications, documented in 1337. Inner city wall built until the middle of the 14th century. Completely expanded by the middle of the 16th century. |
ObjektID : 37241 Status : Notification Status of the BDA list: 2020-02-29 Name: City wall, kennel and fortifications GstNr .: 28; 29 Free City moat |

|
Town house, slaughterhouse and part of the inner city wall ObjectID : 16058 |
Salzgasse 17 KG location : Freistadt |
A largely renovated town house, which was first mentioned in 1493 and was partly built in the 16th century. |
ObjectID : 16058 Status : Notification Status of the BDA list: 2020-02-29 Name: Bürgerhaus, slaughterhouse and part of the inner city wall GstNr .: .152 |

|
Town house with part of the inner city wall and Zwinger ObjektID : 16059 |
Salzgasse 19 KG location : Freistadt |
A late Gothic-early modern town house with a late Gothic pointed arch portal from the last years of the 15th century. The building, first mentioned in 1418, has been a listed building since 1993. |
ObjectID : 16059 Status : Notification Status of the BDA list: 2020-02-29 Name : Town house with part of the inner city wall and Zwinger GstNr .: .151; 27 |

|
Town house, residential and commercial building ObjectID : 16060 |
Salzgasse 20 KG location : Freistadt |
A renovated building with obvious changes in the 16th and 19th centuries has been a listed building since 1993. Formerly the rear building of Waaggasse No. 15. |
ObjectID : 16060 Status : Notification Status of the BDA list: 2020-02-29 Name: Town hall, residential and commercial building GstNr .: .101 / 2 |

|
Bürgerhaus, residential building ObjectID : 16063 |
Salzgasse 23 KG location : Freistadt |
A historically preserved town house that was first mentioned in a document in 1453. Parts of the house date from the 16th century and were remodeled around 1830. |
ObjectID : 16063 Status : Notification Status of the BDA list: 2020-02-29 Name: Bürgerhaus, residential building GstNr .: .149 / 1; .149 / 2 |

|
Part of the inner city wall and Zwinger ObjectID : 37245 |
at Salzgasse 25, KG location : Freistadt |
Fully historically preserved city fortifications, documented in 1337. Inner city wall built until the middle of the 14th century. Completely expanded by the middle of the 16th century. |
ObjektID : 37245 Status : Notification Status of the BDA list: 2020-02-29 Name: Part of the inner city wall and Zwinger GstNr .: .148; 25th |

|
Bürgerhaus ObjektID : 16065 |
Salzgasse 26 KG location : Freistadt |
The former rear building of Waaggasse No. 21 and historically preserved. Large parts date from the 16th and 17th centuries. Inside it is designed with vaults and a Riemling ceiling . |
ObjectID : 16065 Status : Notification Status of the BDA list: 2020-02-29 Name: Bürgerhaus GstNr .: .104 |

|
Town house with part of the inner city wall and Zwinger ObjektID : 37246 |
Salzgasse 27 KG location : Freistadt |
A two-storey, five-axis house with a gable roof, which has been a listed building since 1993. The core is essentially from the beginning of the 17th century. |
ObjektID : 37246 Status : Notification Status of the BDA list: 2020-02-29 Name : Town house with part of the inner city wall and Zwinger GstNr .: .146; 24 |

|
Residential building ObjectID : 16066 |
Salzgasse 28 KG location : Freistadt |
The former rear building of Waaggasse No. 23 with a core from the 16th / 17th century. Century. In the second half of the 18th century there was an increase. |
ObjectID : 16066 Status : Notification Status of the BDA list: 2020-02-29 Name: Residential house GstNr .: .105 |

|
Bürgerhaus ObjektID : 46699 |
Salzgasse 29 KG location : Freistadt |
A two-story building with a single profiled eaves cornice and a gable roof with a core from the 17th century. |
ObjectID : 46699 Status : Notification Status of the BDA list: 2020-02-29 Name: Bürgerhaus GstNr .: .147 |
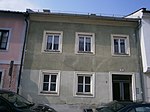
|
Town house with part of the inner city wall and Zwinger ObjektID : 16068 |
Salzgasse 31 KG location : Freistadt |
A two-storey residential building that was first mentioned in a document in 1454 and has been a listed building since 1941. The core dates from the 16th century and was topped up in the second half of the 18th century. |
ObjectID : 16068 Status : Notification Status of the BDA list: 2020-02-29 Name : Town house with part of the inner city wall and Zwinger GstNr .: .145; 23/2 |

|
Part of the inner city wall and Zwinger ObjectID : 37248 |
at Salzgasse 33 KG location : Freistadt |
Fully historically preserved city fortifications, documented in 1337. Inner city wall built until the middle of the 14th century. Completely expanded by the middle of the 16th century. |
ObjektID : 37248 Status : Notification Status of the BDA list: 2020-02-29 Name: Part of the inner city wall and Zwinger GstNr .: .144; 23/1 |

|
Bürgerhaus ObjektID : 18271 |
Samtgasse 2 KG location : Freistadt |
A multi-part building with a main building, courtyard wings and a rear building around an arcade courtyard. The main house has a late Gothic wide bay window built in the Baroque and a facade from 1712. The central passage has a barrel vault and a groin vault on the side. |
ObjectID : 18271 Status : Notification Status of the BDA list: 2020-02-29 Name: Bürgerhaus GstNr .: .124 |

|
Town house, residential and commercial building ObjectID : 16072 |
Samtgasse 3 KG location : Freistadt |
A late Gothic town house that was first mentioned in a document in 1473 and has been a listed building since 1940. The late Gothic portal dates from the end of the 15th century. Inside there is a rich decoration with vaults and carved wooden ceilings from the 16th century. |
ObjectID : 16072 Status : Notification Status of the BDA list: 2020-02-29 Name: community center, residential and commercial building GstNr .: .75 |

|
Bürgerhaus ObjektID : 16860 |
Samtgasse 4 KG location : Freistadt |
A late Gothic, three-axis building from the early 16th century with adaptations in the Renaissance period and recent alterations. The three-storey front has a late Gothic broad bay window on segmental arches over corbels. |
ObjectID : 16860 Status : Notification Status of the BDA list: 2020-02-29 Name: Bürgerhaus GstNr .: .123 |

|
Town house, residential and commercial building ObjectID : 16073 |
Samtgasse 5 KG location : Freistadt |
A late Gothic building with Renaissance alterations, which was first mentioned in a document in 1473 and has been a listed building since 1940. The house used to be connected to 3 Samtgasse. |
ObjectID : 16073 Status : Notification Status of the BDA list: 2020-02-29 Name: Town hall, residential and commercial building GstNr .: .76 |

|
Bürgerhaus ObjektID : 18272 |
Samtgasse 6 KG location : Freistadt |
A narrow, three-story building around a narrow inner courtyard. The three-axis, late Gothic main house has a wide bay window on consoles. Inside, the side passage is barrel vaulted and there are groin vaulted rooms on the ground floor. |
ObjectID : 18272 Status : Notification Status of the BDA list: 2020-02-29 Name: Bürgerhaus GstNr .: .122 |
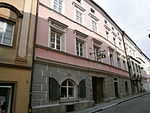
|
Town house, residential and commercial building ObjectID : 16074 |
Samtgasse 8 KG location : Freistadt |
A Renaissance town house that was mentioned in a document in 1525 and has been a listed building since 1940. The historicist facade dates from the end of the 19th century. |
ObjectID : 16074 Status : Notification Status of the BDA list: 2020-02-29 Name: Town hall, residential and commercial building GstNr .: .121 |

|
Castle (local history museum) and fortifications ObjectID : 16852 |
Schloßhof 2 Location KG: Freistadt |
When the construction was used for the defense, there were two drawbridges - one for a door and one for the entrance gate - the roles of which can still be seen. The former castle chapel is located above the gateway. In the inner courtyard there are two staircases and a covered walkway on the upper floor ("Gaden") through which you can reach the tax office and the castle museum. The most imposing part of the castle is the castle tower - the keep, which is unique of its kind in Austria. The 50 meter high tower is largely windowless and has a corridor on corbels at a height of 40 meters. A very steep wedge roof with four roof cores on corbels forms the end of the tower. |
ObjectID : 16852 Status: § 2a Status of the BDA list: 2020-02-29 Name: Castle (local history museum) and fortifications GstNr .: .9; 4; 5 Freistadt Castle and Keep |

|
Youth hostel, former warehouse and fortifications ObjectID : 16853 |
Schloßhof 3 KG location : Freistadt |
The three-storey cube was built around 1552 under Georg von Landau. The window vaults come from the time of construction (window walls). On the eastern front there is a staircase as an alleged battlement of the former battlement of the city wall. |
ObjektID : 16853 Status: § 2a Status of the BDA list: 2020-02-29 Name: Youth hostel, former storage facility and fortifications GstNr .: .10; 8th; 76; .486 |

|
Part of the inner city wall ObjectID : 37256 |
at Schulgasse 2, KG location : Freistadt |
Fully historically preserved city fortifications, documented in 1337. Inner city wall built until the middle of the 14th century. Completely expanded by the middle of the 16th century. |
ObjectID : 37256 Status : Notification Status of the BDA list: 2020-02-29 Name: Part of the inner city wall GstNr .: .30 |
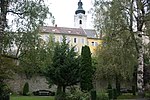
|
Part of the inner city wall and Zwinger ObjectID : 37257 |
at Schulgasse 4, KG location : Freistadt |
Fully historically preserved city fortifications, documented in 1337. Inner city wall built until the middle of the 14th century. Completely expanded by the middle of the 16th century. |
ObjectID : 37257 Status : Notification Status of the BDA list: 2020-02-29 Name: Part of the inner city wall and Zwinger GstNr .: .29; 65; 64 |

|
Music School ObjectID : 16862 |
Schulgasse 6 KG location : Freistadt |
A broad, two-story building that was rebuilt around 1702. Originally there were two houses at this point. The baroque building has a rectangular central portal with skylights. |
ObjectID : 16862 Status: § 2a Status of the BDA list: 2020-02-29 Name: Musikschule GstNr .: .26; 66 |
|
Former Sexton's house and fortifications ObjectID : 16863 |
Schulgasse 8 KG location : Freistadt |
A late Gothic, two-story house with a baroque rectangular portal. Inside there are barrel vaults from the 16th and 19th centuries. The pointed arch portals are chamfered in the late Gothic style. |
ObjectID : 16863 Status: § 2a Status of the BDA list: 2020-02-29 Name: Former Mesnerhaus and fortifications GstNr .: .25; 67/2 |

|
Former Mesnerhaus and Prison ObjectID : 18275 |
Schulgasse 10 KG location : Freistadt |
A renaissance building from around 1580. Around 1850, the three-storey house was completely redesigned. On the front facing the city moat, there are Renaissance double windows on the central pillars. |
ObjectID : 18275 Status : Notification Status of the BDA list: 2020-02-29 Name: Former Mesnerhaus and prison house GstNr .: .24 |

|
Official building ObjectID : 16864 |
Schulgasse 12 KG location : Freistadt |
A single storey building with renovations in the Renaissance period. The crenellated, late Gothic tower, the so-called town hall or powder tower, is remarkable. It was completed in 1522/23 by Wolfgang Wieschitzberger. There is a narrow rectangular courtyard facing Hauptplatz No. 22. |
ObjectID : 16864 Status: § 2a Status of the BDA list: 2020-02-29 Name: Official building GstNr .: .23 |

|
Shrine Object ID: 16141 |
St. Peter location KG: Freistadt |
Tabernacle pillar end of the 16th / 17th centuries Century. After the renovation, the tabernacle pillar was repositioned at its current location, according to residents. |
ObjectID : 16141 Status: § 2a Status of the BDA list: 2020-02-29 Name: Bildstock GstNr .: 1513 |

|
School, Marianum Freistadt ObjectID : 16114 since 2016 |
St.-Peter-Straße 2 KG location : Freistadt |
The historically preserved, three-story building is grouped in four wings around an inner courtyard. The late historical facade is characterized by cornices and roofed windows on the first floor. The facade is further subdivided by risalits. The arched entrance portal is flanked by columns, and above it is a shell niche with a statue of the Virgin Mary. Inside, arched arcades with cap vaults on pillars can be found in the foyer. In the side wings there are two-flight stairwells with cast iron railings. |
ObjectID : 16114 Status : Notification Status of the BDA list: 2020-02-29 Name: School, Marianum Freistadt GstNr .: .470; 152/2 |
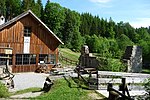
|
Open air museum, Thuryhammer ObjectID : 16825 |
Thurytal location KG: Freistadt |
Ruins of a hammer mill for processing iron. Built from 1729 and used until around 1870. Since 1996 renovation and partial reconstruction. |
ObjectID : 16825 Status: § 2a Status of the BDA list: 2020-02-29 Name: Freilichtmuseum, Thuryhammer GstNr .: 1108; 1112 Thury Valley |

|
Railway bridge ObjectID : 16134 |
southwest of Trölsberg 3 KG location : Freistadt |
Bridge of the former Linz-Budweis horse-drawn railway , built around 1830. |
ObjectID : 16134 Status: § 2a Status of the BDA list: 2020-02-29 Name: Eisenbahnbrücke GstNr .: 2281 |

|
Both sides of the community center ObjectID : 37261 |
Waaggasse 3 KG location : Freistadt |
Late Gothic facade with stucco window decoration. |
ObjectID : 37261 Status : Notification Status of the BDA list: 2020-02-29 Name: Both sides of the community center GstNr .: .83 |

|
Town house, residential and commercial building ObjectID : 16080 |
Waaggasse 5 KG location : Freistadt |
A late Gothic town house that was first mentioned in 1414 and has been a listed building since 1940. There were adaptations in the second half of the 18th century. |
ObjectID : 16080 Status : Notification Status of the BDA list: 2020-02-29 Name: Town house, residential and commercial building GstNr .: .90 |

|
Former Waaghaus ObjektID : 16093 |
Waaggasse 6 KG location : Freistadt |
Between 1617 and 1940 the city's weighing house. Around 1719 the building was extended and vaulted, and in 1872 another storey was added. The historically preserved building has a rustikaportal marked with 1617. |
ObjectID : 16093 Status: § 2a Status of the BDA list: 2020-02-29 Name: Former Waaghaus GstNr .: .81 |

|
Bürgerhaus ObjektID : 16094 |
Waaggasse 7 KG location : Freistadt |
A late Gothic Renaissance town house, which was mentioned in a document in 1485 and has been a listed building since 1940. During the baroque period there were renovations, the stucco facade dates from the third quarter of the 19th century. |
ObjectID : 16094 Status : Notification Status of the BDA list: 2020-02-29 Name: Bürgerhaus GstNr .: .93 / 1 |

|
Town house, residential and commercial building ObjectID : 16095 |
Waaggasse 8 KG location : Freistadt |
A partially renewed, late Gothic town house with modifications in the 18th and 19th centuries. On the upper floor there are Renaissance windows from the second third of the 16th century. |
ObjectID : 16095 Status : Notification Status of the BDA list: 2020-02-29 Name: community center, residential and commercial building GstNr .: .80 |

|
Bürgerhaus, residential building ObjectID : 16096 |
Waaggasse 9 KG location : Freistadt |
A late Gothic-early modern town house from the first half of the 16th century. It was mentioned in a document in 1525 and has been a listed building since 1985. |
ObjectID : 16096 Status : Notification Status of the BDA list: 2020-02-29 Name: Bürgerhaus, residential building GstNr .: .94 |

|
Bürgerhaus, residential building ObjectID : 16097 |
Waaggasse 10 KG location : Freistadt |
A late Gothic town house with baroque modifications. The facade dates from the second half of the 18th century and has a giant pilaster structure. |
ObjectID : 16097 Status : Notification Status of the BDA list: 2020-02-29 Name: Bürgerhaus, residential building GstNr .: .79 |

|
Town house, residential building ObjectID : 16098 |
Waaggasse 11 KG location : Freistadt |
A late Gothic town house that was mentioned in a document in 1482 and has been a listed building since 1999. Alterations were made around 1800, and the facade was designed around 1800 (renewed in 1992). |
ObjectID : 16098 Status : Notification Status of the BDA list: 2020-02-29 Name: Bürgerhaus, residential building GstNr .: .98 |
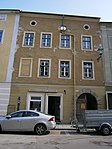
|
Former Gasthaus Zur golden Gugl ObjectID : 16099 |
Waaggasse 12 KG location : Freistadt |
A historically preserved town house, which was mentioned in a document in 1491. The facade was designed at the end of the 18th century, the rustikaportal in the first third of the 17th century. |
ObjectID : 16099 Status : Notification Status of the BDA list: 2020-02-29 Name: Former Gasthaus Zur golden Gugl GstNr .: .78 |

|
Town house, residential building ObjectID: 16100 |
Waaggasse 13 KG location : Freistadt |
The particularly lavishly designed building has been adapted from the Baroque period and the interior has a rich design with vaults, a rib vaulted hall and Gothic portals from the construction period. |
ObjectID: 16100 Status: Notification Status of the BDA list: 2020-02-29 Name: Bürgerhaus, residential building GstNr .: .99 |

|
Town house, residential building ObjectID : 16102 |
Waaggasse 15 KG location : Freistadt |
A mostly renovated house with a late Gothic core. The house, first mentioned in 1480, has been a listed building since 1999. The house served as a brewery until 1724. |
ObjectID : 16102 Status : Notification Status of the BDA list: 2020-02-29 Name: Bürgerhaus, residential building GstNr .: .101 / 1 |

|
Bürgerhaus ObjektID : 16103 |
Waaggasse 16 KG location : Freistadt |
A three-storey building that was first mentioned in a document in 1479. From the second half of the 16th century to the second half of the 17th century the house was used as a salt box. |
ObjectID : 16103 Status : Notification Status of the BDA list: 2020-02-29 Name: Bürgerhaus GstNr .: .120 |

|
Bürgerhaus ObjektID : 37267 |
Waaggasse 18 KG location : Freistadt |
A late Gothic house with alterations in the 18th century and a facade with a late Gothic pointed arch portal. |
ObjectID : 37267 Status : Notification Status of the BDA list: 2020-02-29 Name: Bürgerhaus GstNr .: .119 |

|
Town house, residential building ObjectID : 16105 |
Waaggasse 19 KG location : Freistadt |
The building, mentioned in a document in 1505, has a spy window and a gate from the 18th century. Presumably the house was connected to number 17. |
ObjectID : 16105 Status : Notification Status of the BDA list: 2020-02-29 Name: Bürgerhaus, residential building GstNr .: .114 |

|
Bürgerhaus, residential building ObjectID: 16106 |
Waaggasse 20 KG location : Freistadt |
Built in the 15th / 16th Century and originally consisting of 2 houses. The two-storey house was renovated in 2000 and has a driveway with stab cap barrels. |
Object ID: 16106 Status: notice prior BDA list: 2020-02-29 Name: Town house, House GstNr .: .118 |

|
Bürgerhaus, residential building ObjectID: 16107 |
Waaggasse 21 KG location : Freistadt |
The building, mentioned in a document in 1527, has a late baroque / early classicist facade from the 18th century. The upper floor has stucco window decor. |
ObjectID: 16107 Status: Notification Status of the BDA list: 2020-02-29 Name: Bürgerhaus, residential building GstNr .: .113 |

|
Town house, residential building ObjectID : 16108 since 2015 |
Waaggasse 22 KG location : Freistadt |
Facade with late Gothic arched portal and windows. In a niche is the statue of Maria Immaculata from the end of the 17th century. Inside there is a Riemling ceiling or barrel vault. The armor tree of the wooden ceiling dates from the 16th century, from the time it was built. |
ObjectID : 16108 Status : Notification Status of the BDA list: 2020-02-29 Name: Bürgerhaus, residential building GstNr .: .117 |

|
Bürgerhaus, residential building ObjectID : 16109 |
Waaggasse 23 KG location : Freistadt |
Around 1787 there were baroque redesigns, including the baroque stucco facade. Inside, some of the rooms have vaults from the 15th / 16th centuries. Century. There is a plastered armor tree in the room . |
ObjectID : 16109 Status : Notification Status of the BDA list: 2020-02-29 Name: Bürgerhaus, residential building GstNr .: .112 |

|
Town house, residential building ObjectID : 16110 |
Waaggasse 24 KG location : Freistadt |
A historical, late Gothic town house, which was first mentioned in a document in 1397 and has been a listed building since 1993. The building was redesigned in the 16th and 18th centuries and around 1900. The facade has Gothic timber-frame windows from around 1500. |
ObjectID : 16110 Status : Notification Status of the BDA list: 2020-02-29 Name: Bürgerhaus, residential building GstNr .: .116 |

|
Bürgerhaus, residential building ObjectID : 16111 |
Waaggasse 25 KG location : Freistadt |
A town house first mentioned around 1525 with changes in the baroque period. On the ground floor there is a bevelled pointed arch portal from around 1500 and arched windows from the second quarter of the 16th century. |
ObjectID : 16111 Status : Notification Status of the BDA list: 2020-02-29 Name: Bürgerhaus, residential building GstNr .: .111 |

|
Bürgerhaus ObjektID : 16113 |
Waaggasse 29 KG location : Freistadt |
A preserved late Gothic-Renaissance building with Baroque alterations in the third quarter of the 18th century. |
ObjectID : 16113 Status : Notification Status of the BDA list: 2020-02-29 Name: Bürgerhaus GstNr .: .109 |

|
Bundesrealgymnasium ObjectID : 16836 |
Zemannstrasse 4 KG location : Freistadt |
Building built in 1890 that was expanded several times in the 20th century. |
ObjectID : 16836 Status: § 2a Status of the BDA list: 2020-02-29 Name: Bundesrealgymnasium GstNr .: .454 / 1 |

|
Kreindl Chapel ObjectID : 93952 |
at Zemannstrasse 15 KG location : Freistadt |
Built at the beginning of the 20th century with a pointed arch portal and a figure of Mary as Queen of Heaven in a niche above the altar. |
ObjectID : 93952 Status : Notification Status of the BDA list: 2020-02-29 Name: Kreindl-Kapelle GstNr .: .487 |

|
Former Capuchin Monastery, Old Hospital ObjectID : 16829 |
Zemannstrasse 29 KG location : Freistadt |
The building is a two-storey building complex with hipped roofs and an extensive park. The buildings are grouped around an almost square inner courtyard. There is a three-story tower on the southeast side. The chapel is an independent three-axis building with arched double windows. The former church was dedicated to the birth of the Most Holy Virgin Mary. In 1926 the storeys were divided, creating today's one-bay chapel. |
ObjectID : 16829 Status : Notification Status of the BDA list: 2020-02-29 Name: Former Capuchin Monastery, Old Hospital GstNr .: 200/2; 200/5; 200/6 Castle Kinsky in Freistadt |

|
Kath. Filialkirche, Liebfrauenkirche Maria Hilf ObjektID: 21728 |
Location KG: Freistadt |
First mentioned in 1345. The Hussites burned the church down in 1422, after which the church was rebuilt in Gothic style. The wave of baroqueization in Freistadt did not affect this church, so the church has remained almost unchanged since the 15th century and has been preserved as a real jewel from the Gothic period to this day. |
ObjectID: 21728 Status: § 2a Status of the BDA list: 2020-02-29 Name: Kath. Filialkirche, Liebfrauenkirche Maria Hilf GstNr .: .317 / 1 Liebfrauenkirche Freistadt |

|
Catholic parish church hl. Katharina ObjectID : 21732 |
Location KG: Freistadt |
The church was built as a Romanesque church in the 13th century, Gothicized in the 14th and 15th centuries and expanded to a five-aisled basilica . In the baroque period the church was rebuilt again before the original Gothic was largely restored in 1967 . Today the parish church is the only five-aisled church in Austria . |
ObjectID : 21732 Status: § 2a Status of the BDA list: 2020-02-29 Name: Catholic parish church hl. Katharina GstNr .: .28 City Parish Church Freistadt |

|
City wall ObjectID : 16046 |
Location KG: Freistadt |
Fully historically preserved city fortifications, documented in 1337. Inner city wall built until the middle of the 14th century. Completely expanded by the middle of the 16th century. Since the middle of the 17th century, houses have been added, openings for windows etc. Use of the kennel area since the end of the 18th century. The fortification consisting of a mantle wall, moat, kennel wall and inner city wall is reinforced with towers. |
ObjectID : 16046 Status: § 2a Status of the BDA list: 2020-02-29 Name: Stadtmauer GstNr .: 6; 7/1; 7/2; 75; 101; 9; 10; 38/2; 45; 47/2; 47/3; 102; 54/2; 48; 84/1; 1478/3; 1543; 1477/2; 1476/19; 1521/1; .177 / 3; 2486 Free City moat |

|
Figure shrine St. Leonhard ObjectID : 16841 |
Location KG: Freistadt |
Baroque figure from the 1st quarter of the 18th century, on a high, volute-flanked base with coat of arms and inscription. Almost square edging with a stone balustrade between squat pillars. |
ObjectID : 16841 Status: § 2a Status of the BDA list: 2020-02-29 Name: Figurine picture stick hl. Leonhard GstNr .: 1521/1 |
Former monuments
| photo | monument | Location | description | Metadata |
|---|---|---|---|---|

|
Farm (facility), Weissenböckhof ObjectID : 16133 until 2019 |
Galgenau 13 KG location : Freistadt |
Revitalized Hausruckhof (Einspringer) from the 19th century with older parts. Inside the vestibule with a 16th century stab cap barrel. On the first floor there is a room with a carved wooden ceiling, probably 18th century. |
ObjectID : 16133 Status: § 2a Status of the BDA list: 2019-01-23 Name: Farm (facility), Weissenböckhof GstNr .: .1160 |
swell
- Peter Adam, Beate Auer, Susanne Bachner, Brigitta Fragner, Ulrike Knall-Brskovsky, Anna Piuk, Franz Peter Wanek, Monika Wiltschnigg: The art monuments of Austria. Dehio Handbook Upper Austria. Volume I, Mühlviertel , 1st edition, Berger & Söhne, Ferdinand, 2003, published by the Federal Monuments Office, ISBN 3-85028-362-3
Web links
Commons : Listed objects in Freistadt - Collection of pictures, videos and audio files
Individual evidence
- ↑ a b Upper Austria - immovable and archaeological monuments under monument protection. (PDF), ( CSV ). Federal Monuments Office , as of February 18, 2020.
- ^ Upper Austria - immovable and archaeological monuments under monument protection. (PDF), ( CSV ). Federal Monuments Office , status: 23 January 2019.
- ↑ § 2a Monument Protection Act in the legal information system of the Republic of Austria .
