List of listed objects in Kitzbühel
The list of listed objects in Kitzbühel contains the 69 listed , immovable objects of the municipality of Kitzbühel in the Kitzbühel district of the same name ( Tyrol ).
Monuments
| photo | monument | Location | description | Metadata |
|---|---|---|---|---|
|
|
Stadtbad, Schwarzseebad ObjectID : 109657 |
Am See 5 location KG: Kitzbühel Land |
The administrative and changing building of the seaside resort at Schwarzsee was built around 1930. The large, post- and-beam construction with vertical planking consists of a three-storey wing with an approximately square floor plan and two-storey elongated side wings attached to both sides of the eaves. On the lake side, there are continuous, open corridors on each floor to access the cabins. |
ObjectID : 109657 Status: § 2a Status of the BDA list: 2020-02-29 Name: Stadtbad, Schwarzseebad GstNr .: 3209/6 |
| Villa Berghof ObjectID : 39577 |
Aschbachbichl 14 KG location : Kitzbühel Land |
ObjectID : 39577 Status : Notification Status of the BDA list: 2020-02-29 Name: Villa Berghof GstNr .: 1780/14 |
||
| Statue Object ID: 109817 |
at Bichlachweg 8, KG location : Kitzbühel Land |
The statue consists of a pedestal , a column and a top with a relief of saints. It probably dates from the 18th century. |
ObjectID : 109817 Status: § 2a Status of the BDA list: 2020-02-29 Name: Bildsäule GstNr .: 3992/1 |
|

|
Former Siechenhaus, Rainhaus ObjectID : 47930 |
Ehrenbachgasse 46 Location KG: Kitzbühel Land |
ObjectID : 47930 Status : Notification Status of the BDA list: 2020-02-29 Name: Former Siechenhaus, Rainhaus GstNr .: .35 |
|

|
House Forest ObjectID : 9537 |
Franz-Walde-Weg 5 KG location : Kitzbühel Land |
ObjectID : 9537 Status : Notification Status of the BDA list: 2020-02-29 Name: Haus Walde GstNr .: 3113/15 |
|
| Gundhabing Chapel ObjectID : 39578 |
Gundhabing location KG: Kitzbühel Land |
ObjectID : 39578 Status : Notification Status of the BDA list: 2020-02-29 Name: Gundhabing-Kapelle GstNr .: .618 |
||
| Farmhouse, smoking room, Obergoing ObjektID : 39580 |
Hagsteinweg 17 KG location : Kitzbühel Land |
ObjectID : 39580 Status : Notification Status of the BDA list: 2020-02-29 Name: Bauernhaus, Rauchstubenhaus, Obergoing GstNr .: 1819 |
||

|
Hahnenkamm Chapel, Bernhard Chapel ObjectID : 109769 |
Hahnenkamm location KG: Kitzbühel Land |
The chapel on the Hahnenkamm was built in 1960 according to plans by Clemens Holzmeister and dedicated to St. Bernhard von Aosta , the patron saint of alpine residents and mountaineers, is consecrated. The large chapel made of rubble, bricks and concrete over a long, trapezoidal floor plan is provided with a straight choir closure, a shingle-covered hipped roof and a shingled roof turret with a tent roof. The interior tapers towards the choir and is closed with a round apse with circular windows. The only decoration is a Pietà by Josef Obermoser flanked by a light tree. |
ObjectID : 109769 Status: § 2a Status of the BDA list: 2020-02-29 Name: Hahnenkamm-Kapelle, Bernhard-Kapelle GstNr .: 3859/23 Bernhardkapelle am Hahnenkamm |
| Berghaus Walde ObjectID : 47720 |
Hahnenkamm 19 Location KG: Kitzbühel Land |
Alfons Walde's mountain house was built in 1928 according to his plans. The two-storey house with a flat roof is characterized by protruding and recessed individual structural units, different sized windows and different wall designs. The ground floor is made of concrete, the upper floor was made in square block construction and is partially clapboard. The terrace on the flat roof could be covered with tarpaulin and served the artist as an open-air studio in summer. The interior has numerous corners, niches and corridors; the furniture was also designed by Walde. |
ObjectID : 47720 Status : Notification Status of the BDA list: 2020-02-29 Name: Berghaus Walde GstNr .: 3857/2 |
|

|
Berghaus Holzmeister ObjectID : 47329 |
Hahnenkamm 20 location KG: Kitzbühel Land |
The house was built in 1930 based on a design by Clemens Holzmeister . The shingled wooden structure on a high concrete base is covered with a pent roof. The western part is two-story, the eastern one-story, which results in two terraces. The facade is enlivened by differently sized and irregularly arranged windows. The interior is functional, the original furniture was also designed by Holzmeister. |
ObjectID : 47329 Status : Notification Status of the BDA list: 2020-02-29 Name: Berghaus Holzmeister GstNr .: .975 Berghaus Holzmeister |

|
Crucifix ObjectID : 110277 |
Hornweg location KG: Kitzbühel Land |
The wayside cross at the Hornweg / Aschbachweg intersection has a wooden box painted blue on the inside and a message board, the body with a moving loincloth in the box dates from around 1800. |
ObjectID : 110277 Status: § 2a Status of the BDA list: 2020-02-29 Name: Kruzifix GstNr .: 3936/1 |

|
Villa Zurna ObjectID : 111024 |
Hornweg 23 KG location : Kitzbühel Land |
ObjectID : 111024 Status: § 2a Status of the BDA list: 2020-02-29 Name: Villa Zurna GstNr .: 1992/2 Villa Zurna, Kitzbühel |
|

|
Wayside shrine St. Christophorus ObjectID : 109962 |
Jochberger Straße Location KG: Kitzbühel Land |
The wayside shrine St. Christophorus at the bridge over the Kitzbüheler Ache was created in 1963 by Heinrich Tilly . The complex consists of a white plastered wall, with the concrete relief projecting above the wall on the right side and a cube made of granite blocks as a pedestal for a lighting fixture. |
ObjectID : 109962 Status: § 2a Status of the BDA list: 2020-02-29 Name: Bildstock hl. Christophorus GstNr .: 3930/1 |
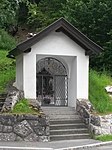
|
Pocher Chapel ObjectID : 110288 |
Josef-Pirchl-Straße KG location : Kitzbühel Land |
ObjectID : 110288 Status: § 2a Status of the BDA list: 2020-02-29 Name: Pocher-Kapelle GstNr .: .1698 Pocher-Kapelle, Kitzbühel |
|

|
Hotel, Schloss Lebenberg ObjectID : 39586 |
Lebenbergstrasse 17a KG location : Kitzbühel Land |
ObjectID : 39586 Status : Notification Status of the BDA list: 2020-02-29 Name: Hotel, Schloss Lebenberg GstNr .: 3013 Schloss Lebenberg, Kitzbühel |
|
| House Glentor, formerly Bell ObjectID : 49314 |
Lebenbergweg 51 KG location : Kitzbühel Land |
The two-storey country house with a gable roof was built by Helmut Wagner-Freynsheim in 1934–1935. On the concreted basement in the northern area there is a brick and whitewashed ground floor, the upper floor is made of wood and covered with dark boards. The horizontal effect is enhanced by the flat monopitch roof and the surrounding balcony on the west and south sides. The spatial plan with its level jumps is characteristic of Wagner-Freynsheim. Clearly vertical accents through the oversized living room window. |
ObjectID : 49314 Status : Notification Status of the BDA list: 2020-02-29 Name: Haus Glentor, formerly Bell GstNr .: .1071 |
|

|
Högel Chapel, Lindenhof Chapel Object ID: 109862 |
at Malernweg 40, KG location : Kitzbühel Land |
ObjectID : 109862 Status: § 2a Status of the BDA list: 2020-02-29 Name: Högel-Kapelle, Lindenhof-Kapelle GstNr .: .23 |
|

|
Tyrolean Farmhouse Museum Hinterobernau ObjectID : 68814 |
Römerweg 91 KG location : Kitzbühel Land |
ObjektID : 68814 Status : Notification Status of the BDA list: 2020-02-29 Name: Tiroler Bauernhaus-Museum Hinterobernau GstNr .: 2179/2; .1682 |
|

|
Mount of Olives Chapel ObjectID : 110266 |
at Ölberg 33 location KG: Kitzbühel Land |
ObjectID : 110266 Status: § 2a Status of the BDA list: 2020-02-29 Name: Ölbergkapelle GstNr .: .364 |
|

|
Evang. Parish Church AB u. HB, Christ Church ObjectID : 110269 |
Ölberg 6 location KG: Kitzbühel Land |
The Protestant Christ Church was built between 1960 and 1962 based on plans by Clemens Holzmeister . It is a simple central building over an elongated, octagonal floor plan with a hipped roof. The high bell tower with rectangular sound windows and a gable roof rises from the southern roof surface. The concrete glass windows start at the roof and taper to a point at the bottom. |
ObjectID : 110269 Status: § 2a Status of the BDA list: 2020-02-29 Name: Evang. Parish Church AB u. HB, Christuskirche GstNr .: 1992/6 |
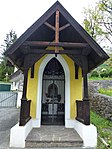
|
Erlerkapelle am Ölberg ObjektID : 93071 |
at Ölberg 8 location KG: Kitzbühel Land |
ObjectID : 93071 Status : Notification Status of the BDA list: 2020-02-29 Name: Erlerkapelle am Ölberg GstNr .: .868 Erlerkapelle am Ölberg |
|
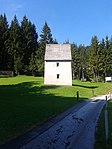
|
Powder Tower ObjectID : 45749 |
Pulverturmweg location KG: Kitzbühel Land |
The powder tower was built around 1500 and used for mining in the Sinwell district. The late-Gothic, completely brick-built building on an approximately square floor plan has a steep, sheet-metal gable roof. Entrance arched in segments with a deep soffit on the north gable end with a framed plastering wall and an original late Gothic iron plate door. The windows, framed by cleaning bottles and sloping, deep soffits, have Gothic iron bars in the form of forged branch tendrils. |
ObjectID : 45749 Status : Notification Status of the BDA list: 2020-02-29 Name: Pulverturm GstNr .: .592 |

|
Castle Kaps ObjectID : 39585 |
Ried Kaps 1, 2, 2a KG location : Kitzbühel Land |
ObjectID : 39585 Status : Notification Status of the BDA list: 2020-02-29 Name: Schloss Kaps GstNr .: .286 / 2 |
|

|
Villa Thun ObjectID : 67557 |
Schwarzseestraße 22 KG location : Kitzbühel Land |
ObjectID : 67557 Status : Notification Status of the BDA list: 2020-02-29 Name: Villa Thun GstNr .: .879 Villa Thun, Kitzbühel |
|
| Chapel at the Saurüssel ObjektID : 39579 |
at St.Johanner Straße 87, KG location : Kitzbühel Land |
ObjectID : 39579 Status : Notification Status of the BDA list: 2020-02-29 Name: Kapelle am Saurüssel GstNr .: .773 |
||
| Lämmerbichlalm Chapel ObjectID : 111000 |
KG location : Kitzbühel Land |
ObjectID : 111000 Status: § 2a Status of the BDA list: 2020-02-29 Name: Lämmerbichlalm-Kapelle GstNr .: 1146 |
||
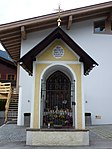
|
Pest Wayside Shrine ObjectID : 109883 |
at Ehrenbachgasse 15 KG location : Kitzbühel City |
The high, brick niche shrine with base and gable roof was built in the 19th century on the site of the plague cemetery from the epidemic of 1634. The construction is roughcast plaster and putzfaschenartige divided recesses. In the arched niche behind a grating is a painting of the Descent from the Cross. |
ObjectID : 109883 Status: § 2a Status of the BDA list: 2020-02-29 Name: Pest-Bildstock GstNr .: 599/1 Pest-Bildstock, Kitzbühel |

|
Hermitage Chapel ObjectID : 64401 |
at Einsiedeleiweg 25 KG location : Kitzbühel city |
The chapel was built in 1773. It was rebuilt in 1866 and burned down in 1920. This was followed by the reconstruction that still exists today. |
ObjectID : 64401 Status: § 2a Status of the BDA list: 2020-02-29 Name: Einsiedelei-Kapelle GstNr .: .336 Kapelle Einsiedelei, Kitzbühel |

|
City fountain ObjectID : 110927 |
Hinterstadt location KG: Kitzbühel city |
The city fountain was created in 1971 on the occasion of the 700th anniversary of the city elevation by Josef Dangl . It consists of a stone, hexagonal basin and a central well column with bronze busts of Duke Ludwig II of Bavaria , Margarete Maultasch and Emperor Maximilian I , including the corresponding coat of arms stones. |
ObjectID : 110927 Status: § 2a Status of the BDA list: 2020-02-29 Name: Stadtbrunnen GstNr .: 574/1 Stadtbrunnen, Kitzbühel |

|
Official building, former Fronfeste ObjektID : 39581 |
Hinterstadt 4 location KG: Kitzbühel city |
ObjectID : 39581 Status : Notification Status of the BDA list: 2020-02-29 Name: Official building, former Fronfeste GstNr .: .33 |
|

|
Former Official building (tax office, mining court) ObjectID : 64387 |
Hinterstadt 15 KG location : Kitzbühel city |
ObjectID : 64387 Status : Notification Status of the BDA list: 2020-02-29 Name: Former Official building (tax office, mountain court) GstNr .: .53 Altes Finanzamt, Kitzbühel |
|

|
Kitzbühel Town Hall ObjectID : 64388 |
Hinterstadt 20 Location KG: Kitzbühel City |
ObjectID : 64388 Status: § 2a Status of the BDA list: 2020-02-29 Name: Kitzbühel Town Hall GstNr .: .42 |
|

|
District Authority ObjectID : 64404 |
Hinterstadt 28, 30 KG location : Kitzbühel city |
ObjectID : 64404 Status: § 2a Status of the BDA list: 2020-02-29 Name: Bezirkshauptmannschaft GstNr .: .48 / 2 Bezirkshauptmannschaft Kitzbühel |
|

|
Museum Kitzbühel ObjectID : 39582 |
Hinterstadt 32 KG location : Kitzbühel city |
ObjectID : 39582 Status: § 2a Status of the BDA list: 2020-02-29 Name: Museum Kitzbühel GstNr .: .49 Museum Kitzbühel |
|
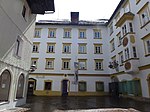
|
Former Forest Management ObjectID : 39583 |
Hinterstadt 34 KG location : Kitzbühel city |
ObjectID : 39583 Status: § 2a Status of the BDA list: 2020-02-29 Name: Former. Forest management GstNr .: .50 / 1 |
|

|
Mortuary Object ID: 110106 |
Josef-Herold-Straße 9 KG location : Kitzbühel City |
The funeral hall of the cloister cemetery of the Capuchins was built in 1934 according to plans by Alfons Walde and expanded in 2003 and redesigned inside. The elongated building adjoins the Capuchin Church to the northeast . The hipped roof is protruding on the northwest side and forms an anteroom on wooden supports. In the middle of the roof there is a wooden roof turret. |
ObjektID : 110106 Status: § 2a Status of the BDA list: 2020-02-29 Name: Aufbahrungshalle GstNr .: 303/2 |

|
Former Marienheim, Kindergarten and Music School ObjectID : 64391 |
Josef-Herold-Straße 10 KG location : Kitzbühel City |
ObjectID : 64391 Status: § 2a Status of the BDA list: 2020-02-29 Name: Former Marienheim, kindergarten and music school GstNr .: 311 |
|
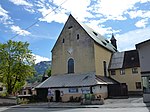
|
Capuchin monastery and monastery church ObjectID : 110041 |
Josef-Herold-Straße 11 KG location : Kitzbühel City |
The Capuchin monastery was donated in 1696 and completed in 1702. The complex south of the old town consists of a baroque church and the adjoining monastery to the south, which encloses an inner courtyard with three wings. The former monastery cemetery and the mortuary are adjacent to the northeast and the walled monastery garden to the southeast. The monastery church with a steep gable roof and wooden turret is designed in accordance with the building regulations of the Capuchins. The simple hall space is vaulted inside by a barrel with stitch caps and designed with flat pilasters. In 2002 the Capuchin monastery was closed and taken over by the Franciscans of the Immaculate . |
ObjectID : 110041 Status: § 2a Status of the BDA list: 2020-02-29 Name: Capuchin monastery and monastery church GstNr .: 302 Capuchin monastery Kitzbühel |

|
Retaining wall ObjectID : 110311 |
Josef-Pirchl-Straße KG location : Kitzbühel City |
The mighty walling of the old cemetery , built from quarry stones and covered with wooden shingles, is partly designed as a retaining wall with wide, sloping pillars due to the hillside location. |
ObjectID : 110311 Status: § 2a Status of the BDA list: 2020-02-29 Name: Stützmauer GstNr .: 58; 56 |

|
Johannes Nepomuk Chapel ObjectID : 110109 |
Kirchgasse location KG: Kitzbühel city |
ObjectID : 110109 Status: § 2a Status of the BDA list: 2020-02-29 Name: Johannes Nepomuk-Kapelle GstNr .: .21 Johannes Nepomuk-Kapelle (Kitzbühel) |
|

|
War memorial ObjectID : 110136 |
Kirchgasse location KG: Kitzbühel city |
The monument to the national defenders of the coalition wars from 1796 to 1809 consists of a mighty pedestal composed of boulders with a life-size bronze figure of a Tyrolean rifleman created by Franz Christoph Erler . A bronze plaque with an inscription on the base. |
ObjectID : 110136 Status: § 2a Status of the BDA list: 2020-02-29 Name: War memorial GstNr .: 73 War memorial 1809, Kitzbühel |

|
Our Lord chapel on the stairs with war memorial ObjektID : 110142 |
Kirchgasse location KG: Kitzbühel city |
The neo-Gothic, open chapel with a gable roof was built in 1923 as a memorial for the fallen of the First World War in place of an older chapel. The front side opens in a wide, bevelled pointed arch with a low iron grille, above which there is a cross window and an inscription in the gable field. Inside groin vault and four panels with the names of the fallen. The stone crucifix comes from Stefan Silberberger . |
ObjectID : 110142 Status: § 2a Status of the BDA list: 2020-02-29 Name: Our Lord chapel on the stairs with war memorial GstNr .: .24 Our Lord chapel on the stairs, Kitzbühel |

|
Altes Bürgerspital, City Archive ObjectID : 110018 |
Kirchgasse 2 KG location : Kitzbühel city |
ObjectID : 110018 Status: § 2a Status of the BDA list: 2020-02-29 Name: Altes Bürgerspital, Stadtarchiv GstNr .: .22 |
|

|
Hospital Church of the Holy Spirit ObjectID : 110012 |
at Kirchgasse 2, KG location : Kitzbühel city |
The church was built in 1837 instead of a Gothic church, consecrated in 1412 and demolished in 1835 because of road construction, and connects to the northeast of the former citizens' hospital . The narrow, classicist building with a rectangular floor plan has a steep hipped roof, which is crowned by a ridge turret. The facades are structured with pilasters and profiled cornices. |
ObjectID : 110012 Status: § 2a Status of the BDA list: 2020-02-29 Name: Spitalkirche Hl. Geist GstNr .: .23 Spitalkirche Hl. Geist, Kitzbühel |

|
New cemetery with boundary and gate construction ObjektID : 110132 |
Lebenbergweg location KG: Kitzbühel city |
The new cemetery to the northwest of the old cemetery was laid out in 1948 and expanded in 1964 and 2001. It is surrounded by a wooden fence that stands between pillars on a brick base. On the east side there is a large, open gateway with a pyramid roof resting on pillars. The urn grove consists of individual, free-standing wall compartments, each with three urn niches on both sides. |
ObjektID : 110132 Status: § 2a Status of the BDA list: 2020-02-29 Name: New cemetery with boundary and gate building GstNr .: 5/3; 5/4; 5/5 |
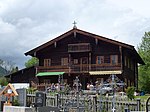
|
Mesnerhaus ObjektID : 64396 |
Lebenbergweg 2 KG location : Kitzbühel city |
The sacristan's house is a two-storey house with a gable roof over a central floor plan ; it is marked 1731. The building is built entirely in square block construction with a knitted head bandage , the partition walls are integrated with lavishly designed ornamental shrapnel. On the upper floor there is a söller over the full width of the facade, above it a gable sump, each with turned parapet pillars. The House and the Söllertüren are post Stock doors with, except for those in the gable Öller, wavy cut falls . On the north side of the gable, a wooden external staircase leads to the upper floor. |
ObjectID : 64396 Status: § 2a Status of the BDA list: 2020-02-29 Name: Mesnerhaus GstNr .: 14 |
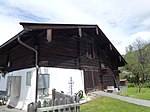
|
Outbuildings of the sacristan house Object ID: 110159 |
Lebenbergweg 4 Location KG: Kitzbühel City |
The service building of the sacristan's house is a large, two-story building with a gable roof, it was erected in 1732 with an inscription. The building is bricked on the south-west side, otherwise it is timbered in a square block construction with a knitted head bandage . Consoles protrude on the south-eastern front side, and on the eaves side an extension in post construction with vertical planking. |
ObjectID : 110159 Status: § 2a Status of the BDA list: 2020-02-29 Name: Commercial building of the Mesnerhaus GstNr .: 14 |

|
Parkhotel, formerly Grandhotel ObjektID : 39584 |
Malinggasse 12 KG location : Kitzbühel city |
The former Grand Hotel, which is surrounded by an extensive park, was built in 1904–1906 according to plans by Josef Schmid-Sulden, and in 1912 an extension was added. The elongated, three-storey building consists of one small and two mighty gabled houses, which are connected by transverse structures with eaves. The ground floor, first and second floors are made of unplastered natural stone masonry, the wide gables have a simple half-timbered structure with white plastered partitions. Despite later renovations, the representative reception rooms on the ground floor and the interior design by Wilhelm Nikolaus Prachensky have been preserved. The dining room has a trapezoidal wooden ceiling with ornamentally painted rafters and horizontal wood paneling with typical style elements from the interwar period. |
ObjectID : 39584 Status : Notification Status of the BDA list: 2020-02-29 Name: Parkhotel, former Grandhotel GstNr .: 459/3 Kitzbuehel-Parkhotel |

|
Theresienhütte ObjectID : 48861 |
Malinggasse 20 KG location : Kitzbühel city |
The lavishly structured, two-story single-family house with a flat saddle roof was built by Helmut Wagner-Freynsheim in 1932. The floor plan consists of two nested rectangles that create a cubic structure with a protrusion in the north and south. The base of the building is only partially visible due to the hillside location, above which the house is built in timber frame construction and horizontally clad inside and outside. |
ObjectID : 48861 Status : Notification Status of the BDA list: 2020-02-29 Name: Theresienhütte GstNr .: .386 |
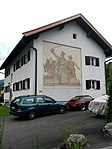
|
Façade fresco ObjectID : 45073 |
Malinggasse 41 KG location : Kitzbühel city |
The house is part of a settlement built in 1941 consisting of four two-story apartment buildings. On the facade there is a two-storey mural with the freedom fighters Rupert Wintersteller and Christian Blattl the Elder , which was created in 1941 by Toni Kirchmayr . |
ObjectID : 45073 Status : Notification Status of the BDA list: 2020-02-29 Name: Façade fresco GstNr .: 465/9 Malinggasse 41, Kitzbühel |
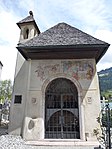
|
Mount of Olives Chapel , lamp for the dead ObjectID : 110123 |
Pfarrau location KG: Kitzbühel City |
The chapel in the old cemetery , dating back to the middle of the 15th century, is an open, late Gothic building with a square floor plan with a protruding tent roof and a large arched portal on the southwest side. The chapel is adorned with wall paintings from around 1600 showing the washing of feet, Judas' kiss and the Mount of Olives on the inside, an angel in a niche, angels with instruments of passion in the vault, evangelist symbols in the arched reveal, and outside above the portal the Lord's Supper and pennies. In the interior, vaulted with star ribs, there is a carved Mount of Olives group from around 1740. On the north-west side there is a high, late-Gothic funerary lamp with a tabernacle crown with ogival openings and a tent roof. |
ObjectID : 110123 Status: § 2a Status of the BDA list: 2020-02-29 Name: Ölbergkapelle, Totenlicht GstNr .: .2 Ölbergkapelle (Kitzbühel) |

|
Old cemetery with walling and crucifix ObjektID : 110126 |
Pfarrau location KG: Kitzbühel City |
The cemetery, first mentioned in documents in 1373, surrounds the parish church and the Church of Our Lady . It is surrounded by a mighty walling made of quarry stone and covered with wooden shingles, which is partly designed as a retaining wall with wide pillars due to the hillside location. The large cemetery cross under a gable roof with a corpus of the three-nail type was created by Benedikt Faistenberger the Younger in the second half of the 17th century . |
ObjectID : 110126 Status: § 2a Status of the BDA list: 2020-02-29 Name: Old cemetery with walling and crucifix GstNr .: 59; .4; 594; 577/1; 11/2 Old Cemetery, Kitzbühel |
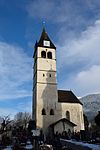
|
Pilgrimage Church, Church of Our Lady ObjectID : 110107 |
Pfarrau location KG: Kitzbühel City |
ObjectID : 110107 Status: § 2a Status of the BDA list: 2020-02-29 Name: Wallfahrtskirche, Liebfrauenkirche GstNr .: .3 Liebfrauenkirche (Kitzbühel) |
|

|
Walde Memorial ObjectID : 110108 |
Pfarrau location KG: Kitzbühel City |
The bronze bust of Alfons Walde , created in 1975 by Josef Dangl , stands on a concrete base in front of the western wall of the cemetery. |
ObjectID : 110108 Status: § 2a Status of the BDA list: 2020-02-29 Name: Walde-Gedenkstätte GstNr .: 60 |

|
Catholic parish church hl. Andreas ObjectID : 64400 |
Pfarrau location KG: Kitzbühel City |
ObjectID : 64400 Status: § 2a Status of the BDA list: 2020-02-29 Name: Catholic parish church hl. Andreas GstNr .: .1 Kitzbühel parish church |
|
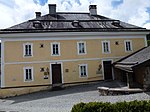
|
Old school, clubhouse ObjectID : 64393 |
Pfarrau 1 location KG: Kitzbühel city |
ObjectID : 64393 Status: § 2a Status of the BDA list: 2020-02-29 Name: Alte Schule, Vereinsheim GstNr .: 61/1 Alte Schule, Vereinsheim, Kitzbühel |
|

|
Tirol-Stein ObjektID : 110145 |
at Pfarrau 1 location KG: Kitzbühel city |
The Tirol-Stein is a boulder with the parts of Tirol cast in three bronze parts with their respective main rivers. Above it is a bronze Tyrolean eagle . |
ObjectID : 110145 Status: § 2a Status of the BDA list: 2020-02-29 Name: Tirol-Stein GstNr .: 577/1 |

|
Widum ObjectID : 64394 |
Pfarrau 2 Location KG: Kitzbühel City |
ObjectID : 64394 Status: § 2a Status of the BDA list: 2020-02-29 Name: Widum GstNr .: 9; 10 |
|

|
Elementary school ObjectID : 64395 |
Schulgasse 2, 4 KG location : Kitzbühel city |
ObjectID : 64395 Status: § 2a Status of the BDA list: 2020-02-29 Name: Volksschule GstNr .: 330 Volksschule Kitzbühel |
|

|
Bridge, stairs and toilet ObjektID : 111086 |
Untere Gänsbachgasse KG location : Kitzbühel City |
Due to a step through the former city moat at the northern exit of the old town, Josef-Pirchl-Straße between the Vorderstadt and the Bürgerspital is elevated and is led over Gänsbachgasse by means of a stone arch bridge from the first half of the 20th century. |
ObjectID : 111086 Status: § 2a Status of the BDA list: 2020-02-29 Name: Bridge, stairs and toilet GstNr .: 591/1; 593/2; .570; 575/2 Untere Gänsbachgasse Kitzbühel |

|
Fountain ObjectID : 110931 |
Vorderstadt location KG: Kitzbühel city |
The fountain in front of the choir of the Katharinenkirche dates from the 2nd half of the 20th century. On a stone, round fountain bowl with three rosettes and a coat of arms stands the copper fountain column with two spouts in the shape of a dragon's head. This is enclosed by a hexagonal wrought iron grille in the style of the Renaissance. |
ObjectID : 110931 Status: § 2a Status of the BDA list: 2020-02-29 Name: Brunnen GstNr .: 574/3 |

|
Catholic branch church hl. Katharina with war memorial ObjectID : 110932 |
Vorderstadt location KG: Kitzbühel city |
ObjectID : 110932 Status: § 2a Status of the BDA list: 2020-02-29 Name: Kath. Filialkirche hl. Katharina with war memorial GstNr .: .72 Filialkirche hl. Katharina, Kitzbühel |
|

|
Fountain ObjectID : 110935 |
near Vorderstadt 4 location KG: Kitzbühel city |
In the middle of the round basin made of marble blocks is a block with two fawns cast in bronze by Franz Roilo from 1972. |
ObjectID : 110935 Status: § 2a Status of the BDA list: 2020-02-29 Name: Brunnen GstNr .: 574/1 |

|
Old District Court ObjectID : 39588 |
Vorderstadt 21 KG location : Kitzbühel city |
ObjectID : 39588 Status : Notification Status of the BDA list: 2020-02-29 Name: Altes Bezirksgericht GstNr .: .84 |
|

|
Residence, residential and commercial building, Pflegehof , Jochberger Tor ObjektID : 39589 |
Vorderstadt 33 KG location : Kitzbühel city |
ObjectID : 39589 Status : Notification Status of the BDA list: 2020-02-29 Name: Residence, residential and commercial building, Pflegehof , Jochberger Tor GstNr .: .78 Hausthof , Kitzbühel |
|

|
School with wall painting ObjectID : 111104 |
Wagnerstraße 14 KG location : Kitzbühel city |
The two-storey school building over a longitudinal floor plan structured by projections has a gable roof and a wide entrance area with a canopy on its south side. Next to it, going over the full height of the facade, the mural dealer signed HR ( Harold Reitterer ) from 1965. |
ObjectID : 111104 Status: § 2a Status of the BDA list: 2020-02-29 Name: School with wall painting GstNr .: 241/6 |

|
Fire Brigade Kitzbühel, Red Cross ObjectID : 109958 |
Wagnerstrasse 18 KG location : Kitzbühel city |
ObjectID : 109958 Status: § 2a Status of the BDA list: 2020-02-29 Name: Fire Brigade Kitzbühel, Red Cross GstNr .: 241/1; .604; .550; 241/12 Fire Brigade and Red Cross Building, Kitzbühel |
|
| Ehrenbach Chapel ObjectID : 109859 |
KG location : Kitzbühel city |
ObjectID : 109859 Status: § 2a Status of the BDA list: 2020-02-29 Name: Ehrenbach-Kapelle GstNr .: 561/1 |
||
| Way of the Cross ObjectID : 109860 |
KG location : Kitzbühel city |
ObjectID : 109860 Status: § 2a Status of the BDA list: 2020-02-29 Name: Kreuzweg GstNr .: 561/1; 534/21 |
Former monuments
| photo | monument | Location | description | Metadata |
|---|---|---|---|---|
| Farmhouse, Warmbach ObjectID : 22909 until 2015 |
Römerweg 150 KG location : Kitzbühel Land |
ObjectID : 22909 Status : Notification Status of the BDA list: 2015-06-26 Name: Bauernhaus, Warmbach GstNr .: .466 |
Web links
Commons : Listed objects in Kitzbühel - collection of images, videos and audio files
Individual evidence
- ↑ a b Tyrol - immovable and archaeological monuments under monument protection. (PDF), ( CSV ). Federal Monuments Office , as of February 18, 2020.
- ^ Müller, Wiesauer: Stadtbad, Schwarzseebad. In: Tyrolean art register . Retrieved January 25, 2016 .
- ↑ Müller, Wiesauer: Bildsäule. In: Tyrolean art register . Retrieved June 8, 2015 .
- ↑ Gruber, Wiesauer: Almkapelle, Hahnenkammkapelle, Bernhardkapelle. In: Tyrolean art register . Retrieved January 25, 2016 .
- ^ Johannes Neuhardt, Harald Rupert: The churches of Kitzbühel. Christian Art Centers in Austria, No. 533, Verlag St. Peter, Salzburg 2011 (online)
- ↑ Gruber, Wiesauer: Residential building, Berghaus Walde. In: Tyrolean art register . Retrieved January 25, 2016 .
- ↑ Gruber, Wiesauer: Residential building, Berghaus Holzmeister. In: Tyrolean art register . Retrieved February 22, 2017 .
- ↑ Baumann, Wiesauer: wayside cross. In: Tyrolean art register . Retrieved June 8, 2015 .
- ↑ Baumann, Wiesauer: statue with relief hl. Christophorus. In: Tyrolean art register . Retrieved June 8, 2015 .
- ↑ Gruber, Wiesauer: Residential building, Glentor house. In: Tyrolean art register . Retrieved June 8, 2015 .
- ↑ Gruber, Wiesauer: Evangelical Church, Evangelical Christ Church, Christ Church. In: Tyrolean art register . Retrieved January 19, 2016 .
- ↑ Baumann, Wiesauer: Powder Tower. In: Tyrolean art register . Retrieved June 8, 2015 .
- ↑ Baumann, Wiesauer: Niche shrine, plague shrine. In: Tyrolean art register . Retrieved June 8, 2015 .
- ↑ Baumann, Wiesauer: Laufbrunnen, fountain 700 years city of Kitzbühel. In: Tyrolean art register . Retrieved June 8, 2015 .
- ^ Tafatsch, Wiesauer: cemetery chapel, mortuary, mortuary. In: Tyrolean art register . Retrieved January 19, 2016 .
- ↑ Müller, Wiesauer: former Capuchin monastery and Capuchin church. In: Tyrolean art register . Retrieved January 19, 2016 .
- ^ Müller, Wiesauer: Enclosing wall and staircase of the old cemetery. In: Tyrolean art register . Retrieved January 19, 2016 .
- ↑ Baumann, Wiesauer: War memorial. In: Tyrolean art register . Retrieved June 8, 2015 .
- ↑ Müller, Wiesauer: Our Lord chapel on the stairs, war memorial chapel. In: Tyrolean art register . Retrieved June 8, 2015 .
- ↑ Gruber, Wiesauer: Spitalkirche hl. Geist, hospital church. In: Tyrolean art register . Retrieved January 19, 2016 .
- ^ Müller, Wiesauer: Friedhof, Neuer Friedhof. In: Tyrolean art register . Retrieved January 19, 2016 .
- ↑ Gruber, Wiesauer: Mesnerhaus. In: Tyrolean art register . Retrieved June 8, 2015 .
- ↑ Müller, Wiesauer: Tenne, Mesnerstadel. In: Tyrolean art register . Retrieved June 8, 2015 .
- ^ Tafatsch, Wiesauer: Parkhotel, former grand hotel. In: Tyrolean art register . Retrieved January 28, 2016 .
- ^ Tafatsch, Wiesauer: Single-family house, house Theresienhütte. In: Tyrolean art register . Retrieved June 8, 2015 .
- ^ Müller, Wiesauer: residential building, rental house. In: Tyrolean art register . Retrieved January 19, 2016 .
- ^ Müller, Wiesauer: cemetery chapel, Ölberg chapel with lamp for the dead. In: Tyrolean art register . Retrieved January 19, 2016 .
- ^ Müller, Wiesauer: Friedhof, Alter Friedhof. In: Tyrolean art register . Retrieved January 19, 2016 .
- ^ Müller, Wiesauer: Friedhofskreuz. In: Tyrolean art register . Retrieved January 19, 2016 .
- ↑ Gruber, Wiesauer: Monument for Alfons Walde, forest monument. In: Tyrolean art register . Retrieved June 8, 2015 .
- ↑ Müller, Wiesauer: Tyrol stone with Tyrolean eagle. In: Tyrolean art register . Retrieved June 8, 2015 .
- ^ Müller, Wiesauer: road bridge over Gänsbachgasse. In: Tyrolean art register . Retrieved January 19, 2016 .
- ↑ Baumann, Wiesauer: Laufbrunnen at the Katharinenkirche. In: Tyrolean art register . Retrieved June 8, 2015 .
- ^ Müller, Wiesauer: Laufbrunnen Ritzerhaus, well at the Ritzerhaus. In: Tyrolean art register . Retrieved June 8, 2015 .
- ^ Müller, Wiesauer: Vocational school for trade and office. In: Tyrolean art register . Retrieved January 28, 2018 .
- ^ Tyrol - immovable and archaeological monuments under monument protection. ( Memento from June 3, 2016 in the Internet Archive ) . Federal Monuments Office , as of June 26, 2015 (PDF).
- ↑ § 2a Monument Protection Act in the legal information system of the Republic of Austria .