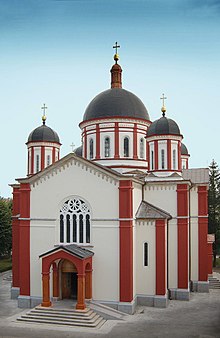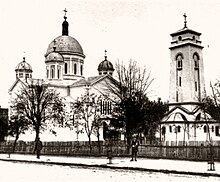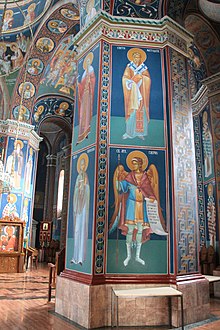Dormition Cathedral (Kragujevac)
The Dormition Cathedral ( Serbian : Саборна црква Успења Пресвете Богородице, Saborna crkva Uspenja Presvete Bogorodice), and Nova Crkva called (New Church), the Serbian Orthodox Cathedral of the central Serbian city of Kragujevac .
The cathedral church, built from 1869 to 1884, is the seat of the Kragujevac parish and the Kragujevac I – VIII parishes in the Kragujevac deanery of the Šumadija eparchy of the Serbian Orthodox Church. It is the headquarters of the Kragujevac deanery and the Šumadija eparchy.
The church is of significant cultural value for the whole region and has been a cultural monument of the Republic of Serbia since 2005 . The church is consecrated to the dormition of the Most Holy Mother of God, Mary .
The Dormition Cathedral is the first church in Serbia to be rebuilt in the Byzantine-Romanesque style after the liberation from the Ottomans .
location
The cathedral church is in the center of the fourth largest city in Serbia, Kragujevac, north of the Lepenica river . The church has the address Ulica Kralja Aleksandra I Karađorđevića 31, named after the Yugoslav King Aleksandar I . In the churchyard there is the Bishop's Palace of the Šumadija Eparchy, the bell tower, a modern Konak building and a church spring.
history
The plan to build the cathedral was drawn up in 1866. The city council of Kragujevac made the decision to build the cathedral and sent the request to the then management of the then Okrug Kragujevac that the construction of the cathedral could take place and should be under the technical direction of the architect Andrej Andrejević , who had drafted the cathedral construction plan. The builder of the church was Svetozar Tanazević.
The well-known architect and engineer Andrejević was the first architect who worked in Serbia and studied abroad.
The construction of the Assumption Cathedral began on July 12, 1869, the holiday of the Holy Apostles Peter and Paul (Petrovdan). In the presence of the Belgrade Metropolitan of the then Serbian Orthodox Metropolis of Belgrade Mihailo (Jovanović), Prince Milan Obrenović , who was then still a minor, laid the foundation stone of the church. In the period from 1872 to 1879 there was no construction work on the cathedral due to a lack of money and resources.
It was not until the end of 1879 that the funds for further construction were raised, which then began again. Construction of the cathedral was finished in 1884. On Sunday, September 30th, 1884, the Assumption Cathedral was solemnly consecrated by the Belgrade Metropolitan Teodosije (Mraović).
In 1894 the question of a bell tower for the new cathedral was asked. In 1894 the board of directors of the parish sent a proposal to the court to procure five bells for the cathedral, as it did not have its own. It was decided to melt the bells in the cannon foundry of the Military Technical Institute in Kragujevac from old Turkish cannons. King Aleksandar donated the largest bell to the cathedral. The purchase of the remaining four bells was raised by the parish itself with the permission of the then Minister of Education and Church Affairs.
In 1911 the facade of the cathedral was newly plastered. In 1916, during the First World War , the bells and the copper roof of the cathedral were stolen by the Austrians . The interior and exterior facade had also been badly damaged. After the war work began on renovating the cathedral. In 1922 Sima Radulović bequeathed half of his property to the parish to build a bell tower. The free-standing bell tower next to the cathedral was built from April to September 1928 according to the plan of the architect Monid Maktejev, who fled from the Soviet Union to the Kingdom of Yugoslavia . From the legacy of Mr. Radulović bought a new bell and a second bell was financed by donations from the faithful.
Electricity was first installed in the cathedral in 1930. In 1981 the church choir Hor Uspenja Presvete Bogorodice was founded. The choir's first conductors were Archpriest Stanko Sekulić and his wife Jovanka Sekulić.
architecture
The cathedral is of great architectural importance. It is characterized by the architectural elements of the lantern on the main dome, the rectangular altar apse and the gallery on the west facade, which were unique for the church building in Serbia at the time.
The plan of the church is a Greek cross with a rectangular altar - apse to the east. Above the central nave , at the intersection of the side arms of the cathedral, rises the large round main dome of the cathedral with a diameter of seven meters, resting on a drum . At each of the four corners of the cathedral there is a smaller dome with an octagonal base, diagonally to the main dome. The 5 domes symbolize Jesus Christ and the four evangelists ( Mark , Luke , Matthew and John ).
It was built of stone and bricks. The semi-arched entrance portals are provided with raised stairs, and the windows are constructed in several parts with thin stone columns and decorated with Romanesque arcades and relief rosettes. The wreaths consist of a series of blind arcades and consoles and are reminiscent of the decor of the Studenica monastery near the town of Kraljevo . The frieze on the dome is Romanesque, as is the rest of the facade. The rosettes on the east and west walls are also Romanesque style elements.
In addition to the main entrance on the west side of the cathedral on the west gallery, there are two side entrances to the cathedral on the north and south sides as well as an entrance to the altar.
The architectural style of the cathedral is Byzantine-Romanesque. It is built in the spirit of the traditional Russian building school. Renaissance style elements can also be found in the cathedral.
Restorations in the 2000s
Thanks to the efforts and efforts of today's Bishop Jovan (Mladenović) of the Šumadija Eparchy, gilded crosses were placed on the domes of the cathedral and the entire roof structure was renovated in 2003. In 2004, the work on the facade of the cathedral was completed: plastering, cleaning and washing the joints, plastering and painting the facade. In 2005 a new marble floor in combination with granite stone was laid in the cathedral and underfloor heating was installed. Then new electrification was installed in the interior. With the blessing of Bishop Jovan, the parish chancellery was completely renovated.
Iconostasis
The city of Kragujevac was, like the whole Kingdom of Yugoslavia in the period between the two world wars, a refuge for Russian refugees who had fled the communist Soviet Union. These refugees included many groups of people persecuted in the Soviet Union, such as aristocrats, clerical dignitaries, officers, professors and artists. Their existence in the city was particularly noticeable in the area of culture.
In addition to Mr. Maktejev, another Russian shaped the design of the cathedral.
Ancient iconostasis
This was the academic painter Andrej Bicenko from Kursk , who painted the icons on the iconostasis. The iconostasis of the cathedral was carved from wood by officer Aleksandr Redkin from 1926 to 1927.
The icons of the four evangelists on the tsar's door (main door of an iconostasis), the icon of the Dormition and the icon of St. John the Baptist (south door) are original works by Bicenko. While the icons of St. Sava and St. Simeon are a copy of the works of the famous Serbian painter Uroš Predić . The remaining icons are considered copies of old Russian painters. The iconostasis is painted in the spirit of academic realism and is stylistically close to the church painting by Uroš Predić, with whom Andrej Bicenko had a close relationship.
The characteristic features of the iconostasis are the golden-ocher-brown hue, a visible line that surrounds the outlines (contours) of the saints, and in the color scheme of the saints' clothes, a preference for ocher and olive tones. The iconostasis was restored in 1977 in socialist Yugoslavia.
New iconostasis
In 2014, with the blessing of Bishop Jovan (Mladenović), a new marble iconostasis made of onyx was built. On it are the two throne icons, Jesus Christ and Mary , the Mother of God , on the tsar's door the Annunciation is depicted, on the north and south doors there are icons of St. Michael the Archangel and the Holy First Martyr and Archdeacon Stefan , above the tsar's door the Deisis (icon with Jesus Christ in the middle and the All Saints Mother of God Mary and St. John the Baptist on his sides), to the right and left of the Deisis are the icons of the 12 apostles (six each on one side).
Frescoes
The cathedral was first frescoed in 1930 . The frescoes were the work of the painter Voja Kovačević. As the years passed, the soot covered the interior walls and the plaster began to peel off. The new fresco painting of the cathedral began in 1979 and was finished in 1992. The new fresco painting was done during the tenure of the then bishop of the eparchy Šumadija Sava (Vuković) (1930-2001). The new frescoes in Byzantine style are the work of Nikolaus Kundunakis, Adonis Stergi and Miloje Milinković with their students. The main dome is decorated with a fresco of Christ Pantocrator .
Web links
supporting documents
- Information about the cathedral on the website of the Dormition Cathedral , (Serbian)
- Information about the cathedral on the website kulturnonasledje.com , (Serbian)
- Information about the cathedral on the website of the Eparchy Šumadija , (Serbian)
Coordinates: 44 ° 0 ′ 42.9 ″ N , 20 ° 54 ′ 43.9 ″ E





