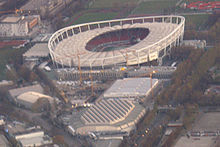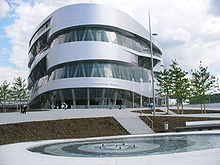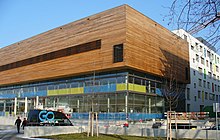Neckar Park
The Neckarpark (spelling: NeckarPark ; until 2005: Cannstatter Wasen ) is a residential and event area in the Bad Cannstatt district of Stuttgart . The Neckarpark, located on the right bank of the Neckar , forms the largest part of the “Wasen” district of Cannstatt, to which the northeastern part of the Mercedes-Benz plant in Untertürkheim also belongs. From 2021, more than 2,000 people are expected to live on the site of the former freight yard in Bad Cannstatt. Around 850 apartments, commercial spaces, parks, squares and streets are being built on 25 hectares.
Buildings in the Neckarpark
In an ideas competition in August 2005 it was decided to designate the sports and event area around the Gottlieb-Daimler-Stadion (today: Mercedes-Benz Arena) as Neckarpark. In the public perception, the former name Cannstatter Wasen was only assigned to the festival area and the entire area was practically nameless.
In the Neckarpark are u. a .:
- the festival area Cannstatter Wasen
- the Mercedes-Benz Arena with the Scharrena
- the Hanns-Martin-Schleyer-Halle
- the Porsche Arena
- the club center of VfB Stuttgart with the Robert Schlienz stadium and training grounds
- the Carl Benz Center with the Carl Benz Arena
- the Mercedes-Benz world with the Mercedes-Benz Museum and the Mercedes-Benz Center
- the riding arena within the test track of the Mercedes-Benz plant in Untertürkheim
- das SpOrt Stuttgart (House of Sports)
- the Olympic base in Stuttgart
- the art gymnastics forum Stuttgart
- the Festwiese stadium
- the Molly-Schauffele-Halle
- the municipal campsite
- the district sports facility Cannstatter Wasen with various sports clubs in Stuttgart
- the Tram Museum , see Stuttgart Tram World
- the Stuttgart City Archives
- the family and multi-generation center CANN with youth hostel ( Stuttgart Neckarpark )
Regular major events
- Stuttgart Spring Festival on the Cannstatter Wasen in April
- Stuttgart run with half marathon in June
- Neckarpark festival with open day in all buildings (every 4 years)
- Cannstatter Volksfest on the Cannstatter Wasen at the end of September
Future expansion
In the course of the urban reorganization of the Stuttgart districts Veielbrunnen (former freight station) and Wasen, a comprehensive expansion of the Neckar Park is planned. Around 850 apartments, commercial areas, parks, squares and streets as well as play areas, a sports pool and habitats for protected species are being built on an area of around 25 hectares. Wastewater is used as the main heat source for a sustainable heat supply. Builders are obliged to construct residential buildings as KfW Efficiency Houses 55. For non-residential buildings, there is a requirement to design the building for at least 45% lower primary energy demand and to equip it with at least 30% higher structural thermal insulation. A regulation was anchored in the development plan that specifies that roof areas are to be equipped with solar systems to generate electricity. Another requirement is the extensive greening of the roofs and a 30 percent greening of the facade. Streets and paths are made of pavement. Rainwater is retained in the area and the microclimate is positively influenced. The protection of species is done justice through substitute habitats in and outside the quarter. One focus is on the socially balanced use of space, which goes beyond the requirements of the Stuttgart interior development model : 80 percent of the residential floor area in Neckarpark is reserved for subsidized housing. A new education center is being built with a primary school, adult education center and other learning locations, as well as daycare groups for children aged 0–6. Social planning ensures local and residential care, which is designed in cooperation with the social welfare organizations and those affected. In the Neckarpark u. a. Additional places in inpatient care and day care, assisted women's living, residential units for families and single parents from social pensions as well as assisted living for people with mental, mental or physical disabilities are created. The mobility concept provides for a reduction in individual motorized traffic. The equipment includes u. a. 20% electrified e-parking spaces (bike and car). The quarter is very well connected to local public transport.
In addition, u. a .:
- the mobility experience center (project planning is currently on hold)
- the Mercedes-Benz Classic Center
- a new swimming pool
- a hotel park with four hotels
- as well as residential developments and mixed businesses
- Head office of Volksbank Stuttgart , completion 2019
The Munich entrepreneur Alfons Doblinger bought the first piece of land in 2012 at a price of 288 to 465 euros per square meter. The selling price was about eight times that.
Transport links
The Neckarpark is easily accessible by car and public transport:
- direct connection to the federal highways 10 and 14 via a traffic management system
- Parking is available in large parking lots (around 10,000 parking spaces)
- Neckarpark stop of the S1 line of the Stuttgart S-Bahn
- Stops NeckarPark (stadium) and Cannstatter Wasen of the major event special line U11 and the line U19 of the Stuttgart Stadtbahn .
- several stops of the bus line 56 of the Stuttgarter Straßenbahnen AG
- Ship landing stage Neckarpark / Mercedes-Benz-Welt des Neckar-Käpt'n near the Mercedes-Benz Museum
Web links
- State capital Stuttgart - Neckarpark Stuttgart
- Stuttgart Tourist - The Neckarpark Stuttgart
- Map with means of transport , PDF (94 kB)
Individual evidence
- ^ Neckarpark: Housing and Commerce - City of Stuttgart. Retrieved July 23, 2019 .
- ↑ Ralph Diermann: Wastewater utilization: heat from the sewer . In: Spiegel Online . November 11, 2016 ( spiegel.de [accessed July 23, 2019]).
- ↑ Internal development model (SIM) in Stuttgart. Retrieved July 23, 2019 .
- ↑ http://www.stuttgart.de/item/show/188313 ( Memento of the original from April 2, 2009 in the Internet Archive ) Info: The archive link was inserted automatically and not yet checked. Please check the original and archive link according to the instructions and then remove this notice.
- ↑ http://www.stuttgart.de/item/show/268151 ( Memento of the original from April 22, 2009 in the Internet Archive ) Info: The archive link was inserted automatically and not yet checked. Please check the original and archive link according to the instructions and then remove this notice.
- ↑ http://www.stuttgart-baut.de/aktuelles.cgi?a=aktuelles_details&id=131
- ↑ http://www.stuttgarter-nachrichten.de/inhalt.neckarpark-studie-empfickt-neues-sportbad.264576d5-098a-4fce-9d62-0cb8386d4bd6.html
- ↑ Jörg Nauke: Escape into concrete gold . In: Stuttgarter Zeitung . tape 76 , March 12, 2020, p. 2 ( online ).
Coordinates: 48 ° 48 ' N , 9 ° 13' E




