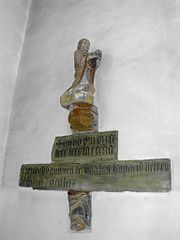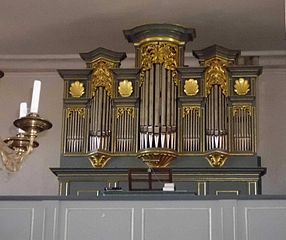Nicholas and Theobald Church (Altentrüdingen)
The Nikolaus - and Theobaldkirche is an Evangelical Lutheran parish church in the margrave style in Altentrüdingen , a part of the municipality of Wassertrüdingen in the Central Franconian district of Ansbach .
Building history
A - probably wooden - church building is mentioned for 836, when Benedictine monks stopped here with relics on their way from Italy to the Fulda monastery . Between 1057 and 1075, the Eichstatt Bishop Gundekar II consecrated a successor church; Church patron should be St. Nicholas. Another, now stone church building, begun in 1371 according to the preserved donor's picture in the bailiwick of the Lords of Truhendingen ( Altentrüdingen Castle ) in today's western part of the village, which fell into disrepair after 1300 , received the Theobald patronage . At that time, Altentrüdingen was looked after from Lentersheim ; the initiative for the new building came from the Oettinger treasurer and later dean of Lentersheim, Franciscus Ainkurn von Wallerstein . According to the picture of the founder, it was a high-Gothic church with pointed arched windows and a choir, which ended at five eighths. Ainkurn was also buried in his church. The Reformation at this church was introduced by the Principality of Ansbach in 1528; two of the pre-Reformation works of art, a Pietà and the donor's picture with inscription, have been preserved in the subsequent building.
This successor building, today's church, is a building from the 18th century, whereby parts of the medieval predecessor church, especially the tower, were still used. The Ansbach agricultural inspector Johann David Steingruber prepared a total of nine project plans for the renovation and new construction , "as special care seemed necessary because of the nearby margraves' castle Schwaningen ." The last plan was implemented in December 1764, although the year of construction has not been recorded . In view of the empty Ansbach state coffers, Steingruber's plan was the simplest and most economical; the tower, which was raised by one story, received a slightly curved, spindle-shaped roof. The consecration as Nikolaus- und Theobaldkirche took place in 1771.
A comprehensive renovation with the installation of a new organ was carried out in 1903/04, as indicated by an inscription in the church to the right of the altar.
Altentrüdingen owns two other buildings, later modified by Steingruber, with the Protestant rectory from 1741 and the former schoolhouse from 1753.
Building description
The church stands on a hill 415 m above sea level. NN well above the village; the walled churchyard includes the cemetery to the south and east of the church. The nave is a rectangular gallery hall in margrave style with four axes and the main portal on the south wall, with a flat ceiling and a half-hip roof . The windows are arranged on two floors, the lower, smaller windows are arched, the upper, larger ones are rectangular. The axis in front of the west wall has two small, round window openings.
The square, “squat” five-storey bell tower stands in the east of the nave; the fifth floor is bevelled at the corners and crowned with a spindle-like hood, which ends in a weather vane and the margrave star. On the ground floor of the tower is the choir, walled up towards the nave, in front of which is the altar, above which the pulpit is mounted, the sound cover figure of which protrudes over the round choir arch . On both sides of the altar doors lead into the former choir, which was used as a sacristy ; in it there is also the staircase leading to the pulpit and further to the belfry.
The fielded galleries are located on the south, west and north walls of the nave; the south and north galleries each end an axis in front of the east wall.
Furnishing
- “ Pulpit altar ”, below the pulpit a baroque crucifix with gold-framed tendrils, accompanied by two luminous putti ; on top of the cover is another putto.
- Pulpit with a three-sided body with corner pillars and foliage carving, around 1720, on the right a picture of Luther , on the left a picture of Philipp Melanchthon .
- In the north wall of the altar is the figure of the donor made of stone with a four-line inscription and the coat of arms of the church donor Franciscus Ainkurn von Wallerstein from 1371.
- On the south wall of the altar there is a memorial plaque for Karolina Breit (1869–1919) with a large-format painting of the crucified.
- A wood-carved Pietà from 1470/80 hangs in the east of the north wall of the nave, the artist is unknown.
- Steinmeyer organ from 1904 in the organ case from 1773 with a seven-part, early classicist prospectus with gold-plated foliage carving.
- Furnishing
literature
- Eugen Maria Hausladen: The church and secular building of the 18th century in the Margraviate of Ansbach. II. The margravial builder Joh. David Steingruber and the Protestant church building. Ansbach: Verlag von C. Brügel 1930.
- Wilhelm Sperl: The Protestant church building of the XVIII. Century in the Principality of Brandenburg-Onolzbach. Nuremberg: Verlag Die Egge 1951.
- Hans Hermann Schlund: Markgrafenkirchen. In: Alt-Gunzenhausen, 45 (1989), pp. 29-92, especially p. 56.
- Georg Dehio : Handbook of the German art monuments. Bavaria I: Franconia. The administrative districts of Upper Franconia, Middle Franconia and Lower Franconia. Edited by Tilmann Breuer and others. 2nd, revised and supplemented edition, Munich / Berlin: Deutscher Kunstverlag 1999, p. 19.
- Adolf Meier: master builder under two margraves. For the three hundredth birthday of Johann David Steingruber. In: Alt-Gunzenhausen, 57 (2002), pp. 188-220.
- Klaus and Julia Heumann: Nikolaus- and Theobaldkirche Altentrüdingen. [Church leader], [leaflet], Altentrüdingen no year [without pagination].
Web links
Individual evidence
- ↑ a b Heumann, p. 2f.
- ↑ Me. Lefflad (ed.): Regesta of the bishops of Eichstätt. First Dept. from 741-1229. Eichstätt: Karl Brönner 1871, p. 16
- ↑ a b c d Dehio, p. 19
- ↑ Hausladen, p. 56
- ↑ a b Heumann, p. 4
- ↑ Meier, p. 201, cites 1769 as the start of construction; Sperl, p. 72, speaks of 1775, Schlund, p. 53, of 1773, Dehio, p. 19, of 1733.
- ↑ Sperl, p. 61
- ↑ Dehio, p. 19; Schlund, p. 56
- ↑ According to Schlund, p. 56, the picture of the donor hangs on the nave wall of the church from 1371.
- ↑ Heumann, p. 5
Coordinates: 49 ° 3 '48.7 " N , 10 ° 36' 58.2" E







