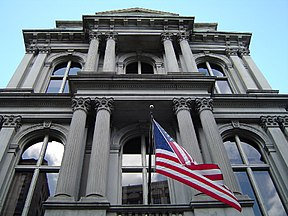Old City Hall (Suffolk County, Massachusetts)
| Old City Hall | ||
|---|---|---|
| National Register of Historic Places | ||
| National Historic Landmark | ||
|
The Old City Hall in 2007 |
||
|
|
||
| location | Boston , Massachusetts , United States | |
| Coordinates | 42 ° 21 '29 " N , 71 ° 3' 34" W | |
| surface | 0.5 acres (0.2 ha ) | |
| Built | 1862-1865 | |
| architect | Gridley JF Bryant , Arthur D. Gilman | |
| Architectural style | Second Empire | |
| NRHP number | 70000687 | |
| Data | ||
| The NRHP added | December 30, 1970 | |
| Declared as an NHL | December 30, 1970 | |
The Old City Hall in Boston in the state of Massachusetts of the United States was from 1865 to 1969 as a city hall used. The building, built in the style of the Second Empire , was entered as a National Historic Landmark on the National Register of Historic Places in 1970.
architecture
The approximately 46 x 31 m tall and 47.5 m tall structure is located in the city's financial district , is five and a half stories high and has exterior walls made almost entirely of white granite that was quarried in Concord, New Hampshire . However, stones from the Old City Hall, which was previously located here, were also reused. The inner walls, on the other hand, are made of bricks , which - with an air gap for insulation - were run along the inside of the outer walls.
The south-facing front is dominated by a protruding, crowned central section, which stands on columns arranged in pairs and is framed by two smaller side wings, the outer ends of which have pilasters - also arranged in pairs . The interior and exterior design of the Old City Hall is based on the Renaissance model of the Louvre in Paris . The lower three floors are made entirely of stone and are therefore considered fire-proof, while wooden floors were used from the fourth floor. The roof, which is also wooden, is covered with copper and slate . While the interior fittings on the ground floor are made of butternut wood, pine wood was used on the other floors .
The floor of the entrance hall consists of black and white marble tiles and has a distinctive staircase made of oak and iron elements. The eight columns supporting the staircase, arranged in pairs, are also made of oak on the outside, but have a central metal column and richly decorated capitals of the Ionic order that support an entablature . The winged staircase leads in an open area up to the fifth floor and is supplied with light from a height of 27 m from roof windows. At 8.5 m wide and 22 m high, it is one of the largest of its kind in the United States.
Historical meaning
The Old City Hall was one of the first major buildings in the United States to be constructed in the Second Empire style. Its success helped make this architectural style very popular for public buildings in the 1870s and 1880s.
The groundbreaking took place on August 4, 1862, and after a good three years of construction, the building was opened on September 18, 1865. The originally estimated construction costs of 160,000 US dollars (today approx. 4,188,000 dollars) increased to a total of 505,191.42 dollars (today approx. 8,165,000 dollars). Of this, the architects received only $ 11,177 (today about $ 181,000).
In 1968, in addition to the Faneuil Hall with the Boston City Hall completed the new city hall and obtained from the Management, so the Old City Hall vacancy. The inside of the building was then completely rebuilt and renovated to accommodate several different users (including a steakhouse today).
See also
literature
- Marjorie Drake Ross, Samuel Chamberlain: The Book of Boston: The Victorian Period . Hastings House Publishers, New York 1964, OCLC 2169187 , p. 94-95 .
- Charles W. Snell: National Register of Historic Places Inventory - Nomination Form. (PDF) United States Department of the Interior , National Park Service , July 6, 1970, accessed August 17, 2017 .
- George L. Wrenn III .: The Boston City Hall, Bryant and Gilman, Architects, 1862-1865 . In: Society of Architectural Historians (Ed.): Journal of the Society of Architectural Historians . tape XXI , no. 4 , December 1962, ISSN 2150-5926 , pp. 188-192 (English).
Web links
Individual evidence
- ↑ Listing of National Historic Landmarks by State: Massachusetts. National Park Service , accessed August 12, 2019.
- ↑ a b cf. Snell, p. 2.
- ↑ cf. Snell, p. 5.
- ↑ a b cf. Snell, p. 3.


