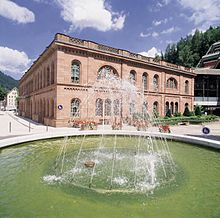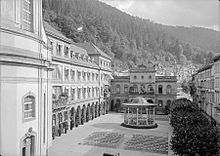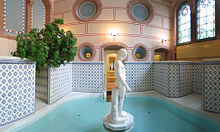Palais Thermal
The Palais Thermal (until 1995 Graf-Eberhard-Bad ) is a thermal bath in Bad Wildbad in Baden-Württemberg and is one of the oldest baths in Europe.
location
Bad Wildbad is located in the northern Black Forest on the upper reaches of the Enz , a tributary of the Neckar . The valley cut of the Enz has eroded the overburden, consisting mainly of red sandstone , down to the granite of the basement . In the spa center, groundwater comes to the surface from a depth of more than 1000 m at a temperature of 36 to 41 ° C. Instead of the natural spring outflows, the thermal water is now pumped from five deep wells.
history
In Wildbad are bathhouses detected since the 1521st They probably existed as early as the 14th and 15th centuries, as Wildbad developed into a well-known bathing resort during this time . In 1545/1546 Duke Ulrich had the Ulrichsbau built with the Fürstenbad. In the 17th century there were three bath buildings next to it: the men's and civil baths, the women's baths and the poor baths in front of the upper gate, which later served as a horse bath. There was little change in the existing structure until the 19th century, as drinking cures were preferred to bathing cures for a long time .
After the last big city fire in 1742, the Württemberg construction director Johann Christoph David von Leger planned the reconstruction of the church and building around an enlarged market square, today's Kurplatz. The foundation walls of the old baths were preserved after the fire. A new bathhouse with changing rooms and lodging rooms in the attic was built above the Fürsten-, Herren- and Bürgerbad. In addition to the rebuilt women's pool, Johann Adam Groß built the new pool instead of the horse pool in 1787/1788 .
On May 1, 1824, King Wilhelm I issued a cabinet order to renew Wildbad. A commission submitted suggestions for improvement. Gottlob Georg von Barth's plans to build the new baths were rejected and instead the Katharinenstift set up as a hospital and bath for the needy. The three bath houses received a newly designed facade and a drinking hall in the entrance area of the men's bath . Inside, the dark, winding vaults over the springs have been preserved.
Graf-Eberhard-Bad
The former court architect and director of the Stuttgart Art School Nikolaus Friedrich von Thouret spoke out in 1835 for the demolition and rebuilding of the baths. In 1837 he presented plans for a new bath building and bath hotel. Construction began in 1839 and, according to the initial schedule, should be completed by 1842. In order not to impair the spa operations, the main work took place in the winter months.
As in the previous buildings, Thouret's plans envisaged the bathing pools directly above the thermal springs. In order to increase the spring discharge, boreholes were first drilled, which made additional and larger baths possible. The pools were carved into the natural rock and covered with a layer of sand. The artesian pressure caused the water to flow into the basins and fill them up to a height of about 50 cm.
The new building comprised a princely bath, three male and three female communal baths, single baths and bath tubs with associated dressing rooms. The upper floor, accessed via stairs and a hand-operated elevator, contained the accommodation rooms of the adjoining bath hotel. An open inner courtyard provided light in the interior rooms.

Thouret designed his classicist building with Romanesque forms and Gothic details. The main facade facing the Kurplatz is structured by a raised central projection. A forward arbor covers the lower lying drinking fountain and served as a balcony for the large salon on the upper floor. The arched windows and portals are arranged strictly symmetrically. The north, west and south facades are clad with sandstone . The roof was designed as a slightly inclined flat roof, which is concealed by a low parapet.
Changes to plans, construction work in the cold and dark seasons and the establishment of interim pools for the spa season delayed construction considerably. After Thouret's death in 1845, district building officer L. Fischer directed the construction work, which was completed in 1847. At around 500,000 guilders, the costs were more than double the estimated amount.
In the following years, additional single and tub baths were set up, on the one hand to meet the changed morality of the spa guests, but also to make better use of the limited water flow. From 1863 new boreholes were drilled on the opposite side of the valley and a thermal water reservoir was built. This enabled the nightly surplus to be saved and used during the day.
Originally there was only a princely bath above the warmest thermal spring known as "Hell". Later, other opulently designed bathrooms for wealthy guests were added, which were also referred to as royal baths.
Extensive renovations took place from 1896 to 1901 in the course of the "Maurization". The large communal bathrooms were divided into smaller basins, the walls tiled and painted ornamentally . The windows received new glazing with Art Nouveau motifs . Four more royal baths were built in an extension on the east side. The previously open courtyard was converted into a hall in the Moorish style and provided with a representative entrance. The new hall received a mosaic floor and wall coverings made of different colored marble . Arcades in the shape of a pointed arch support a glass and iron construction with a Moorish decoration as a roof.
Initially referred to as the large or royal bath building , it was only given the name Graf-Eberhard-Bad around 1860 . It is named after Count Eberhard II , whose flight from Wildbad in 1367 is depicted in a terracotta relief by Hermann Heidel on the north side.
New Eberhardsbad
The expansion program presented by the state of Baden-Württemberg in 1959 provided for a comprehensive modernization of the spa facilities at the Wildbad state spa . Outdated and uneconomical businesses should be given up, the baths and therapy facilities expanded. The Eberhardsbad was to be preserved and expanded to become a central spa center.
On the site of the Katharinenstift, which was broken off in 1968, the New Eberhardsbad was built from 1970 to 1977 as a spa center with a transition to the old bath building. The terraced concrete structure with seven floors required complex slope stabilization. The offer included thermal and mud baths , underwater massages and physiotherapy treatments. There was a therapy garden in the outside area. The therapy facilities were closed in 2000 due to a lack of capacity.
Palais Thermal
In 1986, plans began to reactivate the bathing facilities in the old Graf-Eberhard-Bad, which had been largely unused since 1978. In 1986/1987 the roof was renovated and the facade repaired. From 1991 to 1995 the listed building was redesigned for around 33 million DM into a nostalgic adventure pool with a sauna area and steam bath.
The historical bathing area was restored according to a concept coordinated with the preservation authorities , which was based on the condition of the 1920s. The Moorish Hall remained largely unchanged and now serves as a relaxation room with a cafeteria. Saunas , steam baths and massage rooms were built on the upper floor . The reception area, changing rooms, another exercise pool and large parts of the technology are located in the adjoining part of the New Eberhardsbad.
In December 1995 the bath was reopened as the Palais Thermal . The bathing concept should also appeal to new target groups. While the demand for spa treatments has declined sharply since the health reform in 1996, the Palais Thermal has become a magnet for day visitors and short vacationers. In 2011, an outdoor thermal pool with a sunbathing area was added on the roof of the New Eberhards Bath, which is protected from the wind and prying eyes by a tent membrane construction. The Palais Thermal is directly connected to the Badhotel, part of the wellness hotel "Mokni's Palais Hotel & SPA".
literature
- Thomas Eckard Föhl: Wildbad. The chronicle of a spa town as building history. Druckhaus Müller, Neuenbürg 1988, pp. 89-200.
- Bernhard Dengler, Alexander Bartsch: The Graf-Eberhard-Bad in Wildbad. Building history documentation of the State Building Administration of Baden-Württemberg, State Building Authority Pforzheim, 1987.
- Ministry of Finance Baden-Württemberg, State Building Administration (Ed.): From Graf-Eberhard-Bad to Palais Thermal. December 1995.
- Günter Bachmann: Conversion and restoration of the Graf-Eberhard-Bad in Bad Wildbad. In: Preservation of monuments in Baden-Württemberg . 25th year 1996, issue 1, doi : 10.11588 / nbdpfbw.1996.1 , pp. 47-56.
- Götz Bechtle: Wildbad from A to Z: Interesting, historical, worth knowing; a paperback for wildlife enthusiasts. Eisele, Bad Wildbad 1996, pp. 70-72.
- Werner Käß, Hanna Käß (ed.): German bath book. Description of 163 state-certified spas in Germany. Gebrüder Borntraeger Verlag, 2008, ISBN 978-3-510-65241-9 .
Web links
Individual evidence
- ↑ Ernst Ammer: Medicinal and mineral waters - the water treasure in the Calw district. In: District history association Calw (ed.): The baths in the district of Calw. Bad Wildbad 2010, ISBN 978-3-86595-386-5 , pp. 7-23.
- ^ B. Greiff (Ed.): Diary of Lucas Rem from the years 1494–1541: A contribution to the trading history of the city of Augsburg. Augsburg 1861, p. 23 ( full text in the Google book search).
- ^ Ministry of Finance Baden-Württemberg, Construction Department (Ed.): Staatsbad Wildbad. Memorandum for overall planning. Stuttgart 1959, p. 9.
- ^ Bernhard Dengler: Kurmittelhaus for the state bath Wildbad. In: The building management. 51. Vol. 7, July 1978, pp. 262-265.
- ^ Frank M. Rieg: Palais Thermal in Bad Wildbad. Architectural monument and wellness temple. In: District of Calw (ed.): The district of Calw. A yearbook. Volume 20, 2002, ISBN 3-926802-37-5 , pp. 195-202.
- ↑ The new panorama deck of the Palais Thermal. In: Stadtverwaltung Bad Wildbad (ed.): Bad Wildbad Report 2012. p. 16 ( PDF; 1.9 MB ).
- ↑ Wellness hotel in the Black Forest. Retrieved July 1, 2020 .
Coordinates: 48 ° 44 '58.9 " N , 8 ° 33' 2.7" E



