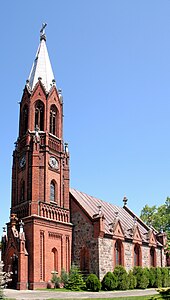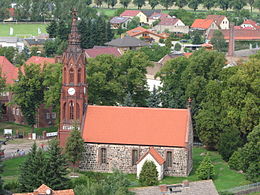Paul Gerhardt Church (Ragow)
The Protestant Paul Gerhardt Church is a field stone church in Ragow , a district of the town of Mittenwalde in the Dahme-Spreewald district in Brandenburg . It is named after the Evangelical Lutheran theologian and hymn poet Paul Gerhardt , who presumably also preached here from 1651 to 1657 during his tenure as provost at the Moritzkirche in Mittenwalde. It belongs to the Evangelical Church District Zossen-Fläming .
history
According to tradition, there was a made already in the late 14th century fieldstone built sacred building . It was badly damaged in the Thirty Years War . Dating back to its foundations parish existing in the 21st century building in the 1710th In the years 1895 and 1896, the building councilor Hammer renovated the building. He added the neo-Gothic west tower - a copy of the church tower 20 years older in what is now the Polish city of Troszyn (Mieszkowice) . In addition, he had the windows enlarged and had a roller layer attached to the bricked-up gables to protect the top of the wall . In the years 1970 to 1973 the parish separated part of the nave and has since used it as a winter church . The altar was restored during the GDR and comes from a joinery in Potsdam .
architecture

The nave was built from evenly hewn and largely linearly layered field stones. The lines run at the level of the eaves ; rock fragments were sometimes used here, which could be due to an increase in the pitched roof . There are two windows on the south wall and three on the north wall in the shape of a beehive , which are bordered with double-tiered, reddish brick and emphasize the shape of the openings. In the middle of the south wall of the nave is an added portal. To the right of this is a sacristy . It has a rectangular floor plan and a base made of unevenly layered field stones. The upper area is brightly plastered . Two more small beehive-shaped windows and a large portal framed with reddish bricks can be seen. The sacristy annex is, like the nave, covered with reddish roof tiles. Field stones were also used for the eastern wall of the nave, where only the lower layers are evenly layered, above which the lines run. In addition to two windows, an added pointed arched window with a round window in the gable above can be seen. The west tower is extremely filigree: On the ground floor, it consists of a base made of reddish bricks, which is followed by a mezzanine level with coupled panels . Furthermore, it divides into several small towers with ogival openings that center a clock tower enclose, followed by further tracery windows and sound arcades , one with Fries ornate spire and a cross. In the tower there are three bronze bells that were cast in the 15th and 16th centuries.
Furnishing
The baroque pulpit altar dates back to 1702 and consists of a double aedicule with twisted, white-painted columns and cheeks that are decorated with gold-colored acanthus . A sound cover is arranged above the polygonal pulpit , the shape of which is reminiscent of a crown. It ends with a blown gable with a halo and several cherrubim . The altar comes from a workshop in Potsdam.
On the decorated with painted gray cartridges west gallery is a similarly decorated with acanthus organ , which Wilhelm Sauer built 1906th It is considered to be one of the few original instruments preserved. An appraisal certifies that the Opus has the original prospectus except for two organ pipes . A fifth and a baroque bowl date from around 1840. A small sacrament niche can be seen on the east wall . Medieval inscriptions have been preserved on the north wall, which tell of post and emergency times in the 16th century. There is also a medieval mural in the upper part of the west wall. It is referred to as the "Hell Dragon" in a church leader. The inside of the structure is flat covered.
literature
- Georg Dehio (arr. Gerhard Vinken et al.): Handbook of German Art Monuments - Brandenburg. Deutscher Kunstverlag, Munich / Berlin 2012, ISBN 978-3-422-03123-4 .
- Evangelical Church District Zossen-Fläming Synodal Committee for Public Relations (Ed.): Between Heaven and Earth - God's Houses in the Church District Zossen-Fläming , Laserline GmbH, Berlin, p. 180, 2019
Web links
Individual evidence
- ↑ Little sister, big name , website of the Förderkreis Alte Kirchen Berlin-Brandenburg, accessed on June 18, 2016.
Coordinates: 52 ° 17 ′ 11.9 ″ N , 13 ° 32 ′ 46.2 ″ E

