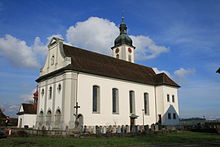Parish Church of St. Jakobus Major and St. Barbara (Dietwil)
The parish church of St. Jakobus Major and St. Barbara is the Roman Catholic parish church of Dietwil in the canton of Aargau . The baroque building was built in 1780/81 and replaced the previous building from the 15th century. The hall church is a cultural asset of national importance . Together with the ossuary chapel and the rectory, it forms a historical group of buildings surrounded by a wall.
history
The church, which is consecrated to Saints James and Barbara , was first mentioned in a year book from 1145 . 1370 went church patronage by the Lords of Reussegg the Johanniter Coming in nearby Hohenrain about 1806 it was bought by the community itself. 1456 took place a rearranging the church, as a dispute between from that time collator has survived and church comrades, whom the Lucerne City Council had to arbitrate. In this context, the still existing substructure of the church tower was created . Another renovation took place in 1651/52, whereby the nave was lengthened and raised.
In March 1779 the parish decided to build a new church. The pastor and the under bailiff went on a begging trip and were able to collect a large amount in this way. Contributions were made by the monasteries of Muri , St. Urban , Engelberg and Wettingen as well as the federal towns of Zurich , Bern , Lucerne , Schwyz , Zug and Unterwalden . In addition, there were donations and voluntary work by church members. The construction work in 1780/81 was under the direction of the brothers Vitus and Franz Joseph Rey from Muri . In total, the construction and equipment costs amounted to 12,962 guilders and 36 Batzen . On August 24, 1791, the inauguration was carried out by the Nuncio Joseph Vinci.
The first interior renovation took place between 1861 and 1868, with Joseph Balmer replacing the main pictures on the three altars. Another interior renovation followed in 1891. After the church tower had been renovated in 1915. The architect Alois Stadler led an exterior renovation in 1931 and another interior renovation in 1937/38. After the renewed exterior renovation in 1974, the church, ossuary and rectory were placed under monument protection . In 1979/80 the interior was completely renovated.
Building
The parish church of Dietwil is an east-facing baroque hall church that is one of the first in Aargau to have classicist elements. The hall and the retracted choir lie under a continuous gable roof. On its south side the choir is flanked by a two-storey sacristy , on its north side by the church tower. The tower shaft carries a bell house, above it a curved hood with an onion-shaped lantern . On the west facade, six pilaster strips frame three axes of equal width as well as the sanded corners. The other three facades are smooth and have simple arched windows .
Inside the four-bay church, composite pilasters support the basket-shaped vault. The lower gallery on the west side , supported by Tuscan columns, arches forward, while the upper one flies back. The side walls blend in with the wall of the choir arch . On the ceiling, framed by rocaille - stucco , five frescoes of the painter Antoni are seen students. They represent the temple cleansing, Holy Communion, the Good Shepherd, the preaching of Mary and the baptism of Christ.
The stucco marble superstructures of the high altar and the two angled side altars come from the brothers Joseph and Jacob Scharpf . The main picture of the high altar (painted by Joseph Balmer) shows Mary's reception in heaven, the top sheet (painted by Schueler) shows the apostle Jacob. Four ivory and gold statues flank the main leaf; they represent the saints Urban and Niklaus , the apostles James and Emperor Heinrich II. The rosary altar is flanked by statues of the saints Joseph of Nazaret (with baby Jesus) and Aloisius of Gonzaga , the Barbara altar are statues of the saints Barbara and Catherine .
It is not known who created the statues. In addition to the altars, the Scharf brothers also created the pulpit , with its oval body, thick base and golden reliefs. While the marble of the high altar and the pulpit is colored, the baptismal font is made of black marble. In the choir there is a two-part choir stalls with six seats each. Four bells hang in the church tower: one each from 1491 and 1492 and two bells that were cast by the H. Rüetschi foundry in Aarau in 1870 .
literature
- Georg Germann: The art monuments of the canton Aargau . Ed .: Society for Swiss Art History . Volume V, Muri District. Birkhäuser, Basel 1967, p. 134-147 .

