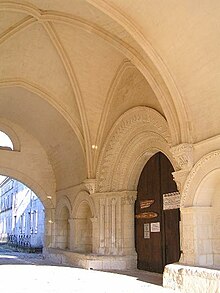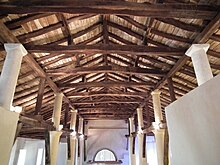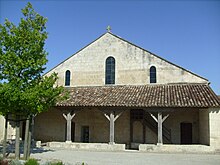Pons pilgrims' hospice
The former pilgrims' hospice of Pons (Charente-Maritime) is the only surviving structure of its kind on the medieval Way of St. James ( Via Turonensis ) to Santiago de Compostela . The building has been classified as a Monument historique since 1879 . In 1988 it was added to the UNESCO World Heritage List .
Pilgrims' hospice
location
In the castle district of Pons there was already a - not preserved - previous building ( hôpital vieux ), which became too small for the increasing number of pilgrims; in addition, the city gates were closed at night, so that late arrivals had to spend the night in the open air outside the city walls. The current building is located outside the former city walls about 1500 meters southwest of the castle district with its donjon , the castle and the Saint-Gilles chapel and about 500 meters southwest of the Saint-Vivien church . The Way of St. James led - if you wanted - between the church and the hospital ward of the hospice.
function
The hospital / hospice was primarily responsible for caring for the exhausted, sick and dying pilgrims, but certainly - especially in times of epidemics - sick residents of the city were also taken in. In addition, the facility later served as a reception location for unwanted infants or orphaned children or children abandoned by their parents; However, these usually only stayed for a short time and were given to other institutions (monasteries, orphanages, etc.).
Building history
The construction of the hospital was initiated in 1160 by Gottfried von Pons ( Geoffroy de Pons , † 1192), who also chose this place as a burial site. The two opposite Romanesque portals still date from this time : the left (= western) leads into the sickroom, the right (= eastern) formerly formed the entrance to the - now defunct - Notre-Dame priory church . A vaulted porch was erected between the church and the hospital ward, over which the church tower towered until 1830. The church itself had already been destroyed in the religious wars of the 16th century and only poorly repaired.
During the French Revolution , the institution, which housed only a few sick people, was closed and subsequently converted into a school for the poor - led by the Ursulines at the beginning of the 19th century ; but already in 1818 they moved to a newly built convent in the city center. From then on, the hospice buildings served as poor houses for several decades. In 1879, the preserved parts of the building were placed under protection as Monument historique . After the whole complex was classified as a World Heritage Site by UNESCO in 1988, it was fundamentally repaired, secured and reopened as a museum in 2004.
organization
The hospital / hospice was initially run by the Knights Templar ; After its ban and the dissolution of the order in 1312, responsibility for the sick and the buildings was placed in the joint hands of the Bishop of Saintes and the respective landlord ( seigneur ) of Pons, who both jointly appointed a prior . The actual nursing care was in the hands of male canons and conversers . With the decline of the pilgrimage during the Hundred Years War (1337-1453) and the Huguenot Wars (1562-1598), the Order of St. John of Jerusalem ( Order of Malta ) took over the former duties of prior in the 16th century .
architecture
Two important components have survived largely unscathed:
Portal porch
The building history of the vestibule is still largely in the dark: the hall itself and its two side barrel vaults may still date from the original construction period, i.e. H. from the end of the 12th century, while the central ribbed vault resting on consoles was subsequently drawn in in the 13th or 14th century. The vestibule also includes the front and rear portal arches , which are both designed as segment arches , which would be extremely surprising for the 12th century; just as unusual would be the two crescent-shaped window openings above.
The two Romanesque portals - protected from wind and weather and therefore exceptionally well preserved - date from the 2nd half of the 12th century and correspond to the type of archivolt portals without tympanum in Saintonge and Poitou . The front sides of the arches are adorned with abstract geometrical decorative motifs; the capitals mostly show vegetal decorations. Both portals are accompanied by lateral false portals in the form of blind arcades with stone benches; Their arches are also framed by decorative ribbons - pilgrims have left graffiti in the form of horseshoes , initials, etc. on the wall surfaces for centuries .
Hospital ward
The hospital ward, which is around 20 meters long and 15 meters wide, is not vaulted; its open roof structure rests - comparable to a market hall - on side walls and two rows of pillars, the attachments of which were probably only added in a later construction phase. The supporting and tensioning beams as well as the rafters of the roof structure are no longer original, but - as was common in the Middle Ages - not sawn, but only worked with axes and hatchets. In some cases the rafters were not long enough, which was made up for by placing a rafter right next to it. The overlapping boards of the roofing, however, are sawn; their long sides are largely natural.
The room once housed four rows of hospital beds, which could be separated from one another by sheets / curtains. In years of epidemics, the beds were occupied by two or more people, which significantly worsened the chances of recovery. The east side of the sickroom was possibly used as a sanctuary on Sundays and public holidays; a large, south-facing, three-lane late Gothic window makes this likely.
garden
To the west of the hospital room is a vegetable and herb garden, as it probably belonged to the medieval hospice; However, the current state including a vine arbor was only restored as part of the 2004 restoration measures. You can see mainly plants and herbs that were already considered medicinal plants in the Middle Ages; they were either made as tea or applied as bandages.
See also
- Hôtel-Dieu de Beaune ( Burgundy )
- Hospital Notre-Dame in Tonnerre (Burgundy)
Individual evidence
- ↑ Hôpital des pèlerins, Pons in the Base Mérimée of the French Ministry of Culture (French)
Web links
- Pons, pilgrims' hospice - photos + information (French)
- Pons, pilgrims' hospice etc. - photos + information (French)
- Pons, pilgrims' hospice etc. - photos + information (French)
- Pons, pilgrims' hospice, charter (1292) - photos + information (French)
Coordinates: 45 ° 34 '10.8 " N , 0 ° 33' 5.5" W.




