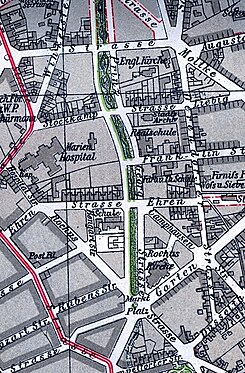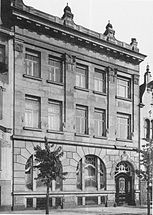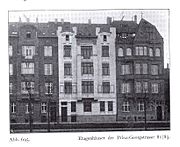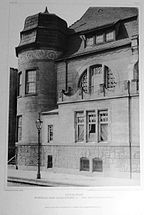Prinz-Georg-Strasse
| Prinz-Georg-Strasse | |
|---|---|
| Street in Düsseldorf | |
| Prinz-Georg-Strasse around 1904 | |
| Basic data | |
| place | Dusseldorf |
| District | Pempelfort |
| Created | 1888 |
| Connecting roads | Eulerstraße, Jacobistraße |
| Cross streets | Moltkestrasse, Parkstrasse, Ludwig-Wolker-Strasse, Stockkampstrasse, Franklinstrasse, Ehrenstrasse, Benedikt-Schmittmann-Strasse, Camphausenstrasse, Bagelstrasse, Rochusstrasse, Vagedesstrasse |
| Buildings | English Church, New High School, Reformation Church, Main State Archives, Rochus Church |
| use | |
| User groups | Pedestrian traffic , bicycle traffic , car traffic , public transport |
The Prince George's Street is a street in the Düsseldorf district Pempelfort .
History and description
In 1888, Prinz-Georg-Strasse in Düsseldorf-Pempelfort was laid out as an avenue and named after Prince George of Prussia , who was born in Düsseldorf . The Prinz-Georg-Straße runs on both sides of the northern Düssel , whereby the urban planners of the 19th century left the water on Prinz-Georg-Straße open in the middle of a green area instead of covering and canalizing it like elsewhere. The street extends Jacobistraße to Moltkestraße, which leads into the districts of the northern city extensions at the end of the 19th century. The city planners of the 20th century, under the direction of Friedrich Tamms, had Prinz-Georg-Strasse widened as a north-south axis for Düsseldorf so that “north-south traffic could come to the city center on many railways”.
Development
Preserved buildings
- The Reformation Church was consecrated on November 3, 1963. After the sacred building had stood empty for a year and a half, it was bought by a religious order and converted into a homeless shelter in the spring of 1999.
There are still a few buildings from the turn of the century that have been placed under monument protection “because of their high quality design and historical significance” .
- The main state archives building at Prinz-Georg-Straße 78 was built between 1899 and 1901 according to designs by building officer Bongard and government architect Kochs. On March 21, 1986 the building was placed under a preservation order.
- From 1909 to 1910 the building at Prinz-Georg-Straße 7 was built in neo -baroque style according to plans by the architect Thilo Schneider . On June 27, 1984 the building was listed as a historical monument.
- The building at Prinz-Georg-Straße 9 , which is attributed to the Deutscher Werkbund , was built in 1907 based on a design by the architect Thilo Schneider. On April 14, 1986 the building was listed as a historical monument.
- The building at Prinz-Georg-Straße 11 , which is assigned to the neo-renaissance , was built from 1906 to 1907 according to designs by the architect Peter Hoenigs. On August 20, 1985 the building was listed as a historical monument.
- The Art Nouveau buildings at Prinz-Georg-Straße 94–98, Benedikt-Schmittmann-Straße 4 were built from 1910 to 1912 based on designs by Peter Holz. In 1938 these were acquired by the Reichsführer SS and Chief of the German Police in the Reich Ministry of the Interior. The Gestapo was supposed to be housed here. On March 3, 1997, the buildings were placed under monument protection.
- The high-rise residential building at Prinz-Georg-Straße 100 , which is attributed to Expressionism , was built from 1924 to 1925 based on designs by Gustav August Munzer . The building was listed on June 29, 1984.
Discontinued buildings
- The Anglican Christ Church on Prinz-Georg-Straße, which was destroyed in the war , was donated by the family of William Thomas Mulvany and built from 1897 to 1899 according to plans by the architect August Zögen in the neo-Gothic style. It was commonly called the English Church .
- The buildings at Prinz-Georg-Straße 37, 39 and 41 , which were destroyed in the war , were built before 1907 by Gottfried Wehling from Düsseldorf as residential buildings. The painter Max Hünten was the first owner of house no .
- In April 1944 the school building of the Prinz-Georg-Gymnasium founded in 1906, built in 1896 as a municipal secondary school , at Prinz-Georg-Straße No. 80 was completely destroyed by a bomb attack. The right wing building on the corner of Franklinstrasse has been marginally preserved. Today, the Clara Schumann Music School with the Udo van Meeteren Hall is located here.
- The buildings at Prinz-Georg-Straße 118-122, which were destroyed in the war, were recognized in the specialist literature. House 122 was built before 1907 according to a design by the architect Leonhard Sandkaulen . The owner was a doctor who also ran his practice in his home. HJ Hemmerling, specialist in internal diseases, Düsseldorf, Prinz-Georg-Straße 122, is documented as a resident for 1938.
- Prinz-Georg-Strasse 80
School building of the Königlichen Prinz-Georg-Gymnasium, Prinz-Georg-Straße 80:
“ The schoolhouse was built so that it was exposed on all sides. The main view on Prinz-Georgstrasse had a total length of 58.50 m, of which 19.50 m was the mean main risalit ; the two wing buildings on Franklin- and after Stockkamp-Strasse measure 34.77 resp. 29.42 m in length, of which 7.37 m each come to the two risalits on the two streets mentioned. The depth of the building on Prinz Georg-Strasse is 10.99 or 13.19 m, on Franklin-Strasse 10.36 resp. 12.21 m, at the wing located on Dockkamp-Strasse 10.36 respectively. 10.62 m. The middle extension adjoining the 9.58 m wide, 8.70 m long main staircase, in which the gym and the auditorium are housed, is 22.30 m long and 13.80 m wide. Courtyards are arranged between this extension and the side wing structures of the house […]. The schoolhouse has a built-up area of 1533 square meters. It generally consists of a basement, ground floor, first and second floor and attic. [...]. "
- Prinz-Georg-Strasse 118–122
The exterior architecture showed elaborate architectural details:
“ The facade of the three-story single-family house in Düsseldorf, Prinz-Georg-Straße 122, lavishly veneered with Thuringian sandstone, shows ashlar work on the ground floor with incised joints and rounded arched openings in the entrance gate and the wide windows divided by stone posts. The two upper floors are interspersed with pilasters with modern capitals, which enclose just covered windows between them and support an entablature and parapet. The building was designed and executed by architect Leonhard Sandkaulen . "
The interior design was functional, special emphasis was placed on the connections within the house: " The ground floor contains the owner's medical waiting and consulting room, the dining room in connection with a winter garden, the sideboard and the elevator leading to the kitchen in the basement, as well as the hallway accessible from the passage, from which an exposed staircase leads up to the first floor. A mezzanine floor serving as a cloakroom has been created above the rear part of the passage, which is connected to the ground floor and basement by a spiral staircase. The social rooms, living rooms and bedrooms are distributed over the two upper floors, while the attic space is used for the laundry room, servants' room and drying floors . "
- The apartment houses 81 and 83, which were destroyed in the war, were built by the construction company Florack Söhne.
- Prinz-Georg-Strasse 81–83
"Two floor plan solutions with wing construction and activated atrium (Fig. 693 and 694) show the houses at Prinz-Georgstrasse 81 and 83 from the construction company Florack Söhne (Fig. 695)"
- The house at Prinz-Georg-Straße 17, which was destroyed in the war, was honored in the architectural literature by Ernst Wasmuth Berlin in 1905. The house was built according to plans by the architect Bernhard Budde .
- Prinz-Georg-Strasse 17
Web links
See also
Individual evidence
- ↑ Hugo Weidenhaupt (ed.): From the royal seat to the official city (1614–1900). In: Düsseldorf. History from the origins to the 20th century. Volume 2. Schwann, Düsseldorf 1988, ISBN 3-491-34222-8 , p. 636.
- ^ Peter Hüttenberger: The industrial and administrative city (20th century). In: Düsseldorf. History from the origins to the 20th century. Volume 3. Schwann, Düsseldorf 1990, ISBN 3-491-34223-6 , p. 710.
- ↑ City Archives State Capital Düsseldorf: Alt Pempelfort.
- ↑ City Archives State Capital Düsseldorf: Düsseldorfer Stadtchronik 1963.
- ↑ http://www.fiftyfifty-galerie.de/projekte/
- ^ Jörg Heimeshoff : Listed houses in Düsseldorf . Nobel, Essen 2001, ISBN 3-922785-68-9 , p. 201.
- ^ E. (= owner) Hünten, Max, painter, Prinz-Georg-Str. 41 , in address book for the municipality of Düsseldorf, 1911, p. 287
- ↑ The highest decree of June 15, 1906 on the Prinz Georg-Gymnasium on Prinz Georg-Straße in Düsseldorf , in the annual report: Annual report on the first school year, Easter 1906 to Easter 1907
- ^ The school building , in annual report: Annual report on the first school year, Easter 1906 to Easter 1907, p. 18
- ^ History of the Max-Planck-Gymnasium Düsseldorf
- ↑ Prinz-Georg-Gymnasium, Prinz-Georg-Straße 80 , in the address book of the city of Düsseldorf, 1926
- ↑ From the Prinz-Georg-Gymnasium in 1906 to the Max-Planck-Gymnasium in 1957
- ↑ a b c Peter Haiko: The architecture of the XX. Century - magazine for modern architecture. Representative cross-section through the 14 published years 1901 to 1914 . Ernst Wasmuth Verlag, Tübingen 1989, ISBN 3-8030-3039-0 . , [1907; 70] No. 268.
- ^ German Society for Internal Medicine, German Society for Combating Rheumatism, Society of German Hematologists: Negotiations of the German Society for Internal Medicine , Volume 49, Bergmann, 1937, p. XXV, 389 [Hemmerling, HJ, specialist in internal diseases, Düsseldorf, Prince- Georg-Strasse 122.]
-
↑ 1933:
- In: Adreßbuch_der_Stadt_Düsseldorf_1933, Vierter_Teil_S. 433 appears Hemmerling, _Hermann, _Dr., _ Prinz-Georg-Str._122_
-
↑ 1938:
- In German Society for Internal Medicine, German Society for Combating Rheumatism, Society of German Hematologists: Negotiations of the German Society for Internal Medicine , Volume 49, Bergmann, 1937, p. XXV, 389 appears Hemmerling, HJ, Specialist for Internal Diseases, Düsseldorf, Prince- Georg Street 122.
- In Adressbuch_der_Stadt_Düsseldorf_1937, Third_Part _-_ Street Directory_S. 384 appears Hemmerling, Herm. Ju. Dr. med., doctor. _
- ^ The school building , in annual report: Annual report on the first school year, Easter 1906 to Easter 1907, p. 18
Coordinates: 51 ° 14 ′ 8.3 " N , 6 ° 47 ′ 14.6" E











