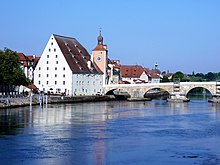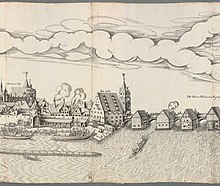Salzstadel (Regensburg)
The municipal salt barn east of the stone bridge in the old town of Regensburg was built between 1616 and 1620 and thus complemented the older and smaller Amberger barn west of the bridge. The urban salt barn was built to store rock salt or table salt . The salt was transported by horse-drawn so-called salt trains over the Salzach and Inn and finally on the Danube from the salt deposits and salt pans in the wider area of Passau ( Salzburg , Hallstatt and Berchtesgaden ) to Regensburg and unloaded here with cranes.
The building is a listed building (list no .: D-3-62-000-1342), was extensively renovated around 1988–1991 and, following interim uses in the 19th century, underwent drastic changes to the previous uses. Today the Salzstadel serves as a meeting place for cultural activities and as an information and resting place for visitors to the old town of Regensburg and Stadtamhof .
history
The city of Regensburg had acquired the salt trade back in 1614 after the trade had been under the control of the Duchy of Bavaria for 21 years . The city was now in a position to give the Bavarian Duke Maximilian I an economic and political response to the building of the Bavarian salt barn on the opposite bank of the Danube in Stadtamhof , which had taken place only a few years earlier . With the construction of the new municipal salt barn in 1616–1620, a very large barn was built on a trapezoidal floor plan, which was stabilized by pile foundations because of the unstable subsoil . The building had three storeys and an additional five attic storeys under a steep gable roof with a hipped west gable and two rows of five dormers each . Three rows of pillars divide the ground floor into three naves and support mighty oak beams that support the false ceiling. The uprights are also made of oak.
When the building was completed in 1619, the barn was immediately charged with salt up to the second top floor. It turned out that the statics had been calculated incorrectly. In the middle part of the barn, beams broke and some posts came out of alignment, so that the northern walls bulged. Reworking with additional stone pillars in the basement , which can still be seen today, and with beams stabilized the building. The construction was not finally completed until 1620 with construction costs of 10,000 guilders. In 1649 a winch was installed, the wooden wheel of which is still visible.
Renovation and use
In the 19th century, the barn was rebuilt so that it could be used for other purposes ( calibration office until 1955 and pawn shop until 1988). A fundamental renovation of the building took place with a resolution of the city council of May 6, 1986.The renovation measures between 1987 and 1992 also included an archaeological investigation of the subsoil in order to prove the suspected medieval ship canal that branched off from the Danube and ran under the bridge approach to the west and flowed back into the Danube at the Gasse am Wiedfang. The excavations confirmed these assumptions.
Already in the course of the renovation plans were discussed to use the building differently than before, although the original plan was to leave the previous tenants in the house. After the renovation, the Salzstadel now houses a restaurant and several shops on the lower level, as well as halls for exhibitions, lectures, conferences and public and private events on the upper floor. Since 2011, the Regensburg World Heritage Visitor Center has also been housed in the building, which has become a main meeting point and focus in the presentation of the historic city of Regensburg.
The building measures for the renovation and conversion were associated with extraordinary challenges and made it necessary to break new ground in structural engineering, because it was uncertain whether the supporting beams, which had been weakened by the salt ingress into the wood, could still cope with the static loads. A positive prognosis by the structural engineers was reinforced by the fact that documents were found in the city archives that showed that the former exposure to salt storage was 1 to / sqm, while the new exposure would be only half as high. Nevertheless, solutions had to be found to stop the progressive destruction of the wood by the stored salt. A sophisticated ventilation and temperature control system with convectors in the plinth area of the storeys and on the inner surfaces of the roof structure ensures that the radiating surfaces are evenly heated to the outside without convection of the warm air in the room. As a result, the interior of the building is always dry, the wood volume of 650 cubic meters is stable and the destruction process has stopped. In this way, auxiliary structures that would have severely impaired the appearance of the building could be avoided.
Web links
- Information from the city of Regensburg
- Situation before the renovation - pictures on the architect's website
Individual evidence
- ↑ Regensburg monuments. (pdf) Bavarian State Office for Monument Preservation , p. 143 , accessed on August 8, 2014 : “Ehe. urban salt barn, three-storey, eaves-standing warehouse with a hipped gable roof to five storeys, over an irregular floor plan, the ground floor divided into three naves by sandstone pillars, above massive wooden structures, 1616-20; together with the bridge gate tower, 14th century; see under Brückstraße 2. "
- ↑ Salzstadel. Experience Regensburg. (No longer available online.) City of Regensburg, archived from the original on August 9, 2014 ; accessed on August 8, 2014 . Info: The archive link was inserted automatically and has not yet been checked. Please check the original and archive link according to the instructions and then remove this notice.
- ↑ a b c Monument profile Weisse-Lamm-Gasse 1, former imperial town salt barn, City of Regensburg, Office for Archives and Monument Preservation, status 2009
- ^ A b c Karl Bauer: Regensburg Art, Culture and Everyday History . 6th edition. MZ-Buchverlag in H. Gietl Verlag & Publication Service GmbH, Regenstauf 2014, ISBN 978-3-86646-300-4 , p. 211 .
- ↑ a b The Salzstadel. The world heritage site. City of Regensburg, accessed on August 8, 2014 .
- ↑ Robert Fischer: The Salzstadel - central point of contact in the world heritage . In: 40 years of urban development funding in Regensburg - a success story . City of Regensburg, Planning and Building Department, Office for Urban Development, Regensburg 2011, ISBN 978-3-935052-96-2 , p. 55 f .
Coordinates: 49 ° 1 ′ 15.6 ″ N , 12 ° 5 ′ 50.5 ″ E




