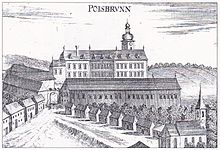Poysbrunn Palace
| Poysbrunn Palace | ||
|---|---|---|
| Creation time : | circa 14th century | |
| Conservation status: | renovated | |
| Place: | Poysbrunn, Austria |
|
| Geographical location | 48 ° 43 '0.1 " N , 16 ° 37' 20.3" E | |
| Height: | 252 m above sea level A. | |
|
|
||

The Poysbrunn Castle is located in the southwest of the municipality of Poysdorf belonging resort Poysbrunn in Lower Austria .
history
The castle is first mentioned in a document in 1360. The core of the south wing dates from the 14th century. In 1571 it went to Baron Hans von Trautson . His son Paul Sixtus had the palace expanded into a four-wing complex around 1600. The building was in 16./17. Century changed and increased in the 18th century.
After the Trautson family died out, Poysbrunn Palace and Lordship went to the Auersperg family . Poysbrunn sold this in 1799 - after an inheritance dispute with Prince Lamberg - to Baron Johann von Bartenstein , grandson of Christoph Bartenstein . Poysbrunn Castle passed to the Vrints family by inheritance . They sold it in the 1970s, but kept the property. Today Poysbrunn Palace is privately owned. It is used as an event location and festival castle. The Lower Austrian Fairy Tale Summer has been held here every year since 2006 .
Building description
The three-storey complex in the middle of an enclosed park has a rectangular courtyard, to the east adjoining farm buildings and a chapel . In the south there are remains of a moat . The simple facade with stone clad windows, pitched roofs and roof houses was restored in 1979/80 . On the east wing there is a two-winged flight of stairs and an aedicula portal with three-quarter columns. In the gable is the coat of arms of the von Trautson family. The stair tower in the north was increased in the 19th century by a re-entrant clock storey with an onion helmet . In the south, the facility can be entered via a barrel arched bridge through a vaulted entrance. The former ground floor arcades are located in the north and south of the courtyard with its unstructured fronts; in the west and south there are profiled stone-clad windows from the end of the 16th century. To the east of the castle is a four-axle, three-storey extension dating from before 1645, with a hipped gable roof and plastered ashlars . The farm wings were partly built in the 17th century, the bulk box probably in the 16th century.
The castle chapel is first mentioned in a document in 1638, but was probably built around the end of the 14th century. A consecration is reported in 1746. The hall building with a three-sided end and a half-projected south tower with a pyramid helmet has pointed arched windows in deep walls. On the north side there is a rectangular portal with a profiled frame and front gable . In the two-bay interior with stucco ribbed vaults and pilasters, there are remains of baroque furnishings. The high altar is framed by columns and has a pediment.
literature
- DEHIO Lower Austria north of the Danube . Berger, Vienna 2010, ISBN 978-3-85028-395-3 , p. 898.
- Entry about Poysbrunn Castle in Lower Austria Castles online - Institute for Reality Studies of the Middle Ages and Early Modern Times, University of Salzburg
Web links
- www.schloss-poysbrunn.at
- Entry via Poysbrunn Castle to Burgen-Austria
- Poysbrunn Palace in the Austria Forum

