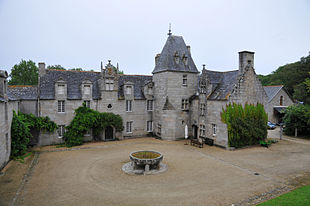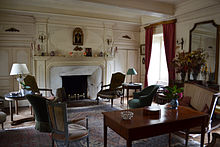Tronjoly Castle
The Tronjoly Castle ( French Manoir de Tronjoly , more rarely Château de Tronjoly ) is a country castle northwest of Cléder in Brittany . Started in the 16th century and rebuilt in the 17th century, is the three-leaf plant since July 23, 1981 as a classified monument historique under monument protection . Your park and the palace chapel are open to visitors all year round free of charge. The interior of the building can also be viewed on one day in July and August as part of a guided tour.
history
A first permanent house in this place is guaranteed for the year 1390. Its owner at the time, Guyon de Kergoët, came from an old Breton family first mentioned in 1296. His descendant Christophe der Kergoët, Seigneur von Tronjoly, had a new building built from 1535. His coat of arms and his motto S'il plaît à Dieu ( German If God likes it ) can still be found several times in the castle. Charles Louis de Kergoët had this complex changed during the 17th century in the classicist Baroque style and built a raised terrace opposite the north wing. His grandson Louis Charles de Kergoët, son of Ollivier Gabriel de Kergoët and his wife Françoise Gabrielle de Goujon de la Palue, died in 1774 with no descendants, and so the property passed to his nephew Ambroise Toussaint de Parcevaux, seigneur de Kerarméar. He was the son of Louis Charles' sister Marie Madeleine de Kergoët, who married Claude-Marie de Parcevaux in 1738. In 1883 the complex came to the Hervé du Penhoat family - again through the marriage of a daughter of the owner. Today it is owned by the Sagazan family.
description
Coming from the south, visitors can reach the small country palace via an approximately 180-meter-long oak avenue . It is a typical example of the Breton architecture of the early Renaissance period , which was still noticeably stuck in the Gothic style of the flamboyant . The Manoir takes its name from the Breton expression Traonjoliff , which means “the beautiful valley” ( French le joli val ) in German.
The wings of the three-wing complex enclose an inner courtyard open to the southeast. In the middle there is a granite water basin modeled on Italian models. The west wing from 1684 used to be used for commercial purposes and housed the stables. The east wing opposite is only half as long as the west wing. The alliance coat of arms of Olivier de Kergoëts and his wife Marie du Louet, who were lords of Tronjoly in 1580, can be found above the door . The kitchen is on the ground floor of this wing from the first half of the 14th century.
The two-storey north wing is the Logis of the plant. In its central axis is the arched main entrance with a double-leaf door made of oak, the carvings of which show, among other things, the coat of arms of the Kergoët and Creac'hquérault families. The door dates from 1683. An ox-eye above is decorated with tracery in the form of a three-pass . At the level of the attic there is a central porthole with a richly carved triangular gable and slender pinnacles . The remaining roof window can be found in less elaborate dormer windows, alternating Verdachungen have made arches and simple triangular gables. There are halls inside the logis . One of them is the large salon ( French grand salon ) with furnishings from the 17th century. This includes the white paneling of the room and a large marble fireplace. The furniture in the room dates from the 18th century.
In the corner of the north and east wing there is a massive square tower, which is still part of the building stock of the 16th century. This is not only shown by its cross-frame windows with flat keel arches , but also by the year 1535. Its three floors are closed off by a high hipped roof. As a special feature, it has a flattened corner on the courtyard side on the ground floor, so that the tower only has a square floor plan on the upper floors. A stone tablet with the inscription: ouir messe ne tardit home / doner aumone ne povrit home / bien autrui ne richit home is attached to the flattened area . Inside the tower there is a Gothic spiral staircase made of stone. Your ceiling has a ribbed vault that is decorated with an ermine painting. There is another staircase in the building. It is made of wood, has two straight staircases with a reversing platform and a wrought-iron banister. The ceiling of this staircase is decorated with a painting from 1740. It shows an allegory of the night chasing the day. The coat of arms of the Kergoët family is depicted in the four corners of the painting.
The Logis opposite the south increased terrace with a stone balusters - balustrade leads up to a staircase in the southern corner of the courtyard. On the east corner of the terrace is a small chapel from 1880 with an attached sacristy , which was renovated at the beginning of the 20th century. The inside of the small rectangular building has a ceiling with a pointed arch and is illuminated by three twin windows. The south corner of the terrace is occupied by the house of the former castle chaplain .
About halfway down the access avenue to the east of it stands the pigeon tower belonging to the castle from the 16th century. The brickwork of the round building consists of granite blocks into which - distributed over 20 rows - around 600 entrance holes are embedded. The tower roof rests on small, simple stone consoles .
literature
- Noël Broëlec: Châteaux et manoirs de Bretagne. Minerva, Geneva [u. a.] 1987, ISBN 2-8307-0040-6 , pp. 52-53.
- Claude Frégnac: Merveilles des châteaux de Bretagne et de Vendée. Hachette, Paris 1970, pp. 36-39.
- Gwyn Meirion-Jones, Michael Jones: Lovable castles of Brittany. Ouest-France, Rennes 1991, ISBN 2-7373-0875-5 , pp. 66-67.
Web links
- Entry of the castle in the Base Mérimée of the French Ministry of Culture (French)
Individual evidence
- ↑ Entry no. PA00089876 in the Base Mérimée of the French Ministry of Culture (French)
- ^ A b C. Frégnac: Merveilles des châteaux de Bretagne et de Vendée. 1970, p. 37.
- ^ Petit Futé. Brittany. Petit Futé, Paris 2010, ISBN 2-7469-2689-X , p. 346 ( books.google.com ).
- ↑ Information according to the information notice on the property
- ↑ a b G. Toscer: Le Finistère Pittoresque. Volume 7, part 2. A. Kaigre, Brest 1907, p. 502 ( books.google.com ).
- ↑ Information according to the cadastral map available online at geoportail.fr
- ↑ C. Frégnac: Merveilles des châteaux de Bretagne et de Vendée. 1970, p. 36.
- ↑ N. Broëlec: Châteaux et manors de Bretagne. 1987, p. 53.
- ↑ Tronjoly Castle ( Memento of the original from May 27, 2014 in the Internet Archive ) Info: The archive link was inserted automatically and has not yet been checked. Please check the original and archive link according to the instructions and then remove this notice. on topic-topos.fr (French), accessed on May 26, 2014.
- ↑ G. Meirion-Jones, M. Jones: Lovable castles of Brittany. 1991, p. 66.
- ↑ G. Meirion-Jones, M. Jones: Lovable castles of Brittany. 1991, p. 67.
- ↑ C. Frégnac: Merveilles des châteaux de Bretagne et de Vendée. 1970, p. 38.
- ↑ Information on the stairwell ceiling ( Memento of the original from April 13, 2014 in the Internet Archive ) Info: The archive link was inserted automatically and has not yet been checked. Please check the original and archive link according to the instructions and then remove this notice. on topic-topos.fr (French), accessed on May 26, 2014.
- ↑ Information on the castle chapel at petit-patrimoine.com (French), accessed on May 26, 2014.
- ↑ a b Information on the pigeon tower on pigeoncote.com (English), accessed on May 26, 2014.
Coordinates: 48 ° 40 ′ 26 " N , 4 ° 7 ′ 15.1" W.


