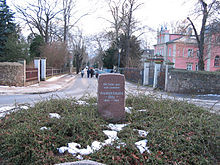Sophienstrasse (Radebeul)
The Sophie road was a local road in the Saxon town Oberlößnitz , today a district of Radebeul . It was later combined with other streets to form today's Eduard-Bilz-Straße. In GDR times, the street of the former Sophienstrasse was under the name Eduard-Bilz-Strasse between Nizzastrasse − Augustusweg and from 1973 at the latest as a monument of cultural history under monument protection . Today the street laid out by the builders, the Ziller brothers , is no longer a listed building, but a large number of the adjacent houses are classified as cultural monuments. In the Dehio handbook , the section of Eduard-Bilz-Strasse , which is distinguished by the two groups of figures of the Bacchantes , is emphasized for its particularly representative Wilhelminian style villas.
Location and development
The former Sophienstraße begins at Alvslebenplatz or Nizzastraße and runs in a northerly direction to today's Eduard-Bilz-Platz or Augustusweg .
The former house numbering began at the Sophienhof with the number 1, the number 2 was opposite. Nine building sites were planned on each side of the street, so that the last two houses were assigned No. 17 (House Rudell) and No. 18 (Villa Sonnenhof).
Today's house numbering begins at Alvslebenplatz on the east side with Eduard-Bilz-Strasse 21 and then counts in a northerly direction to no.37.On the west side, it begins at Nizzastrasse, which ends there in Alvslebenplatz, with no.32 and runs to number 46.
The beginning of Sophienstraße is adorned by the listed groups of figures on the street corners at Sophienhof , the garland-winding bacchants . On the east side, seven of the nine villas are listed, while on the west side there are four of eight properties.
- East side: No. 21 (Sophienhof) , No. 23 , No. 27 , No. 31 , No. 33 (Villa Claudia) , No. 35 , No. 37 (Haus Rudell)
- West side: No. 34 , No. 36 , No. 44 (Villa Falkenstein) , No. 46 (Villa Sonnenhof) . The garden of the Villa Sonnenhof is considered a work of landscape and garden design .
History and naming
The master builders, the Ziller brothers, developed the former Sophienstrasse around 1877 at their own expense , along which they developed numerous villa plots, most of which they also built themselves. In 1879 the access road was named after Sophie Ziller (1853–1874), a younger sister of the two builders who had already passed away. As early as 1877, the Ziller brothers built the Sophienhof as the first building on this street , a villa with the main view towards Alvslebenplatz in the south and with a tower. On the west side of the tower, facing Sophienstrasse, there used to be a medallion with the bust of Sister Sophie.
In order to upgrade the Sophienstrasse, it was given distinctive designs at both ends. At the southern end at Sophienhof, where the Alvslebenplatz Oberlößnitz, which belongs to Radebeul and Serkowitz, began, Moritz, who is responsible for the public design of the Zillerscher building measures, set up two groups of figures from the Charlottenburg pottery factory Ernst March , the bacchants , on both sides of the street the road stressed.
The chestnut tree-lined street led to a semicircular, square-like extension that opened directly to Augustusweg. Directly on the line of sight of Sophienstrasse was a multi-segmented victory column, framed by trees. This column was a larger than life Victoria from terracotta , which together with the Bacchantes had been procured by Ernst March. The model of the figure was the wreath-throwing Victoria by Christian Daniel Rauch . Below the approximately ten-meter-high column, a lion-headed gargoyle facing south into Sophienstrasse was embedded in the sandstone-lined wall, in front of which there was a fountain basin.
In 1885, the Ziller brothers contractually transferred Sophienstrasse with the square-like extension at the northern end to the rural community of Oberlößnitz, which in future had to take care of maintenance and operation.
From 1935 to 1945 the street that was connected to the north and south of the adjacent street was called Straken, as was Berggasse Straken , which is still further north today and from which the section between the northern square and the Bilz sanatorium was separated.
After the Second World War, 1945, the entire street was rededicated to the name Eduard-Bilz-Straße .
Residents
Marie Ziller , the wife of the master builder Gustav Ziller and later owner of the construction company "Gebrüder Ziller" , grew up with her parents at no .
Around 1900 the writer Hedwig von Schreibershofen lived at Sophienstrasse 6 .
The sculptor Magdalene Kreßner lived in No. 42 (Villa Eugenie) after the Second World War until her death in 1975 .
According Address Book from 1915 lived in the house Rudell the highly decorated colonel. D. Count Ernst Bernhard Vitzthum von Eckstädt , former commander of the Oschatz Uhlan Regiment and father of the art historian Georg Vitzthum von Eckstädt, who was born here in the house .
The Villa Falkenstein is benamt after Baron Louis Trützschler von Falkenstein , who took over in 1891 by the brothers Ziller.
The Villa Sonnenhof belonged to the architect Richard Müller , who lived there .
literature
- Volker Helas (arrangement): City of Radebeul . Ed .: State Office for Monument Preservation Saxony, Large District Town Radebeul (= Monument Topography Federal Republic of Germany . Monuments in Saxony ). SAX-Verlag, Beucha 2007, ISBN 978-3-86729-004-3 .
Web links
Individual evidence
- ↑ Barbara Bechter, Wiebke Fastenrath u. a. (Ed.): Handbook of German Art Monuments , Saxony I, Dresden District . Deutscher Kunstverlag, Munich 1996, ISBN 3-422-03043-3 , p. 739 .
- ^ According to the address book of Dresden and suburbs. 1915. Part VI, pp. 396, 400.
Coordinates: 51 ° 6 ′ 24 ″ N , 13 ° 40 ′ 35 ″ E


